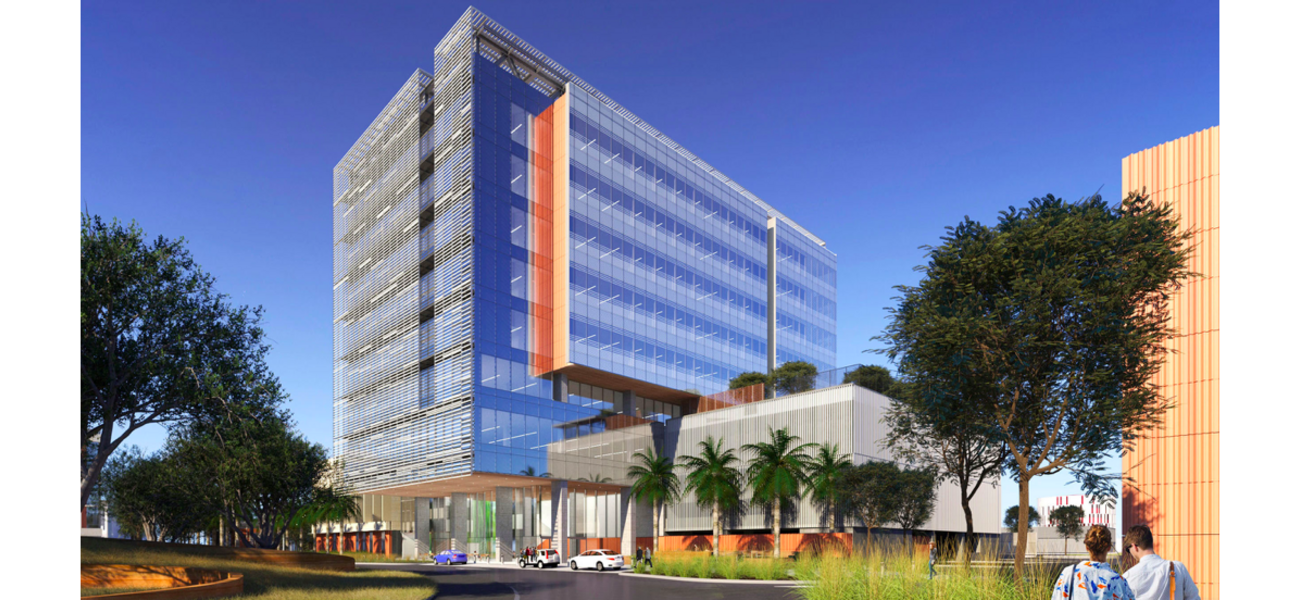Stanford Health Care began construction on a new outpatient building in Redwood City in May of 2025. Designed by ZGF Architects and WRNS Studio, the state-of-the-art center will provide patients with expanded access to specialized, technology-enabled care where they live, work, and play. Standing nine stories high with a basement level, the 227,700-sf structure will feature a highly adaptable interior that can easily transform to accommodate changing needs. The ground floor will be anchored by public-facing services such as urgent care facilities and labs, with support space for medical staff and a parking garage on the floors above. On top of this four-story podium, the tower’s upper levels will house clinical settings for practices spanning primary care, women's health, cardiology, rheumatology, endocrinology, immunology, and nephrology. This vibrant health destination will also include procedure rooms, an imaging hub, a pharmacy, and areas for physical therapy.
Leveraging a 103-kW photovoltaic installation to enhance energy performance, the resilient building will integrate advanced earthquake mitigation measures and a floodwater detention system. The all-electric development is targeting LEED Gold certification and will incorporate space for bicycle parking, EV charging stations, and dedicated open zones with outdoor seating. A terracotta baguette screen will shade the east and west façades while discretely concealing rooftop mechanical equipment.
General contractor Level 10 is using a progressive design-build delivery model for the project, with Hollins Consulting serving as cost consultant for the MEP/FP and technology services. PAE is the MEP engineer and technology designer, as well as collaborating with LUMA Lighting on the lighting design. Occupancy is anticipated in late 2027.
| Organization | Project Role |
|---|---|
|
ZGF Architects LLP
|
Architect
|
|
WRNS Studio
|
Site Planner & Conceptual Designer
|
|
Level 10
|
General Contractor
|
|
Hollins Consulting, Inc.
|
MEP/FP & Technology Cost Consultant
|
|
PAE
|
MEP Engineer + Technology/Lighting Designer
|
|
LUMA Lighting
|
Lighting Designer
|
