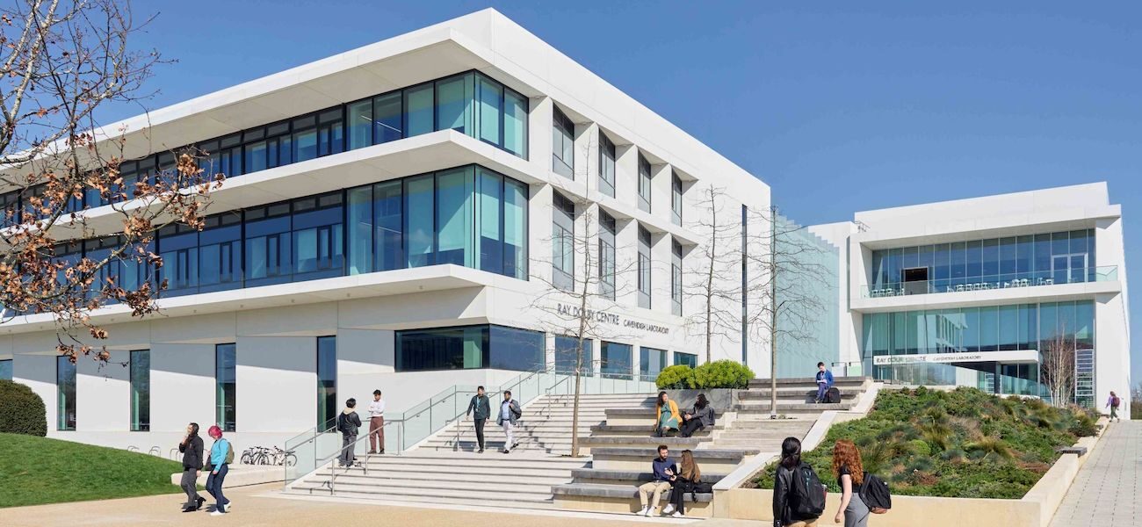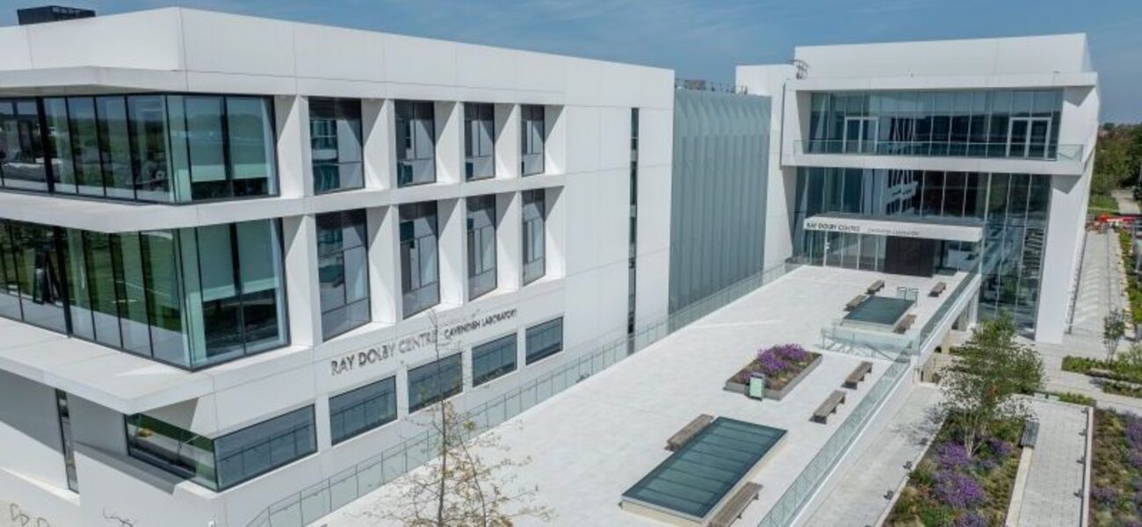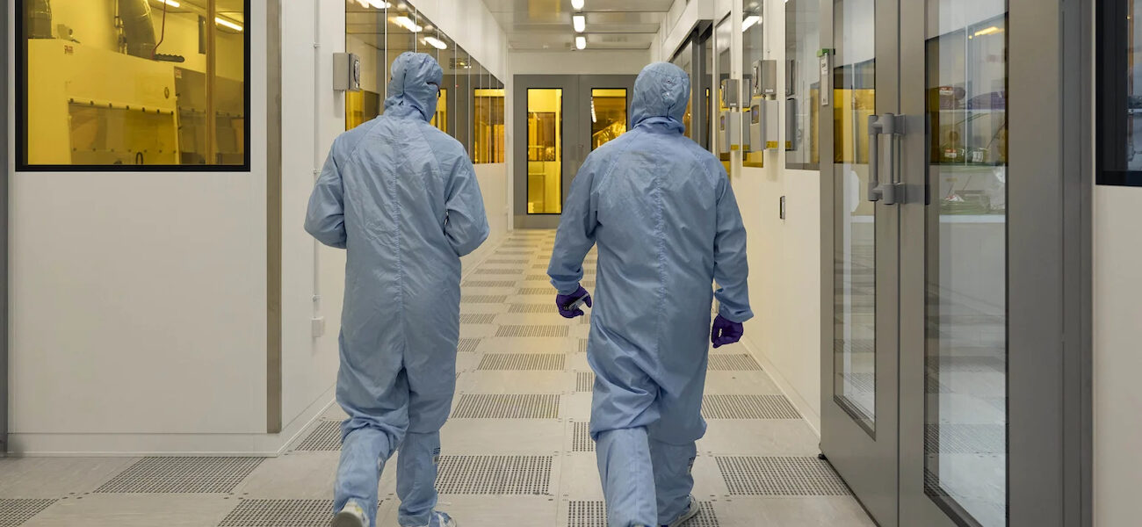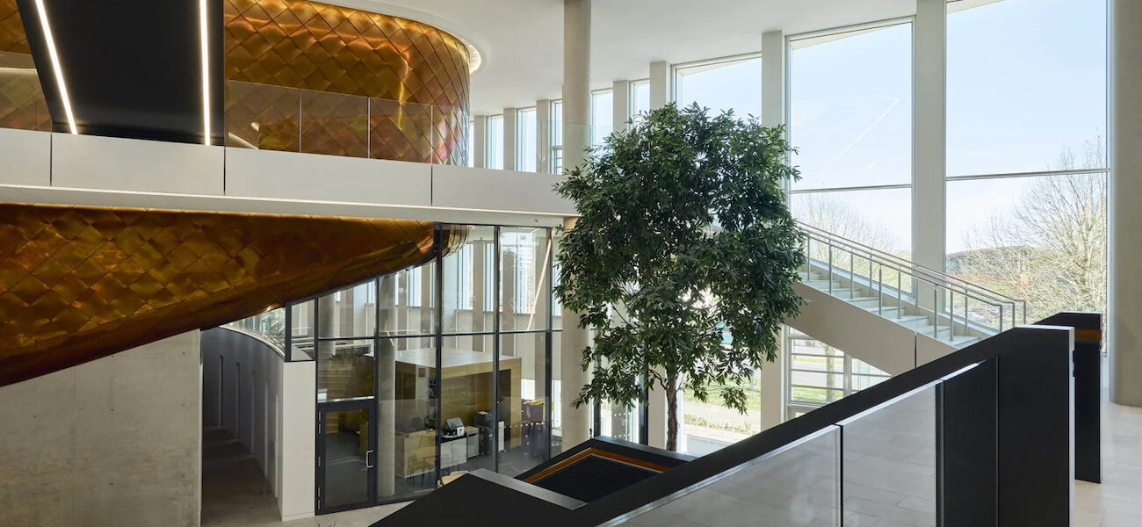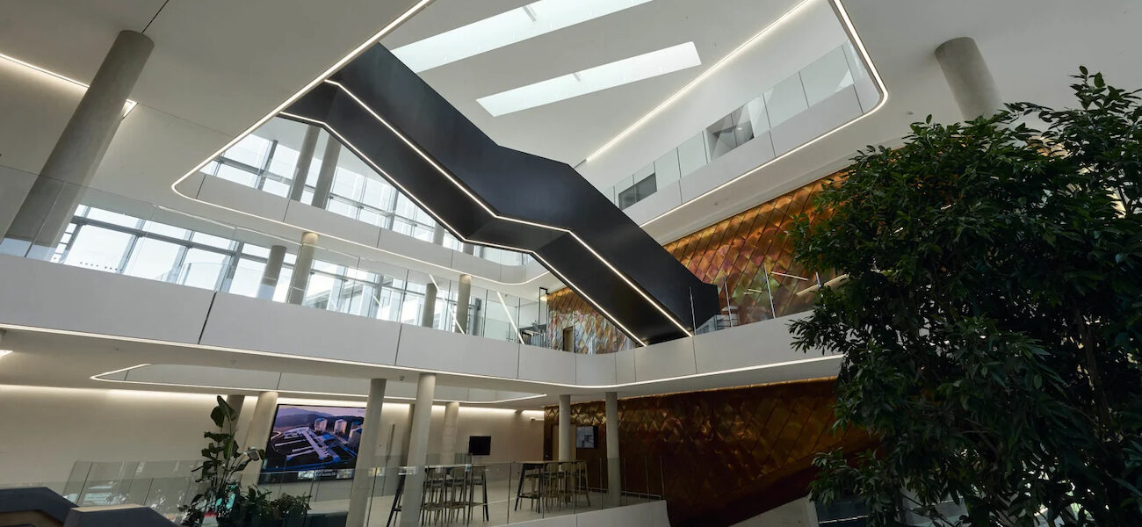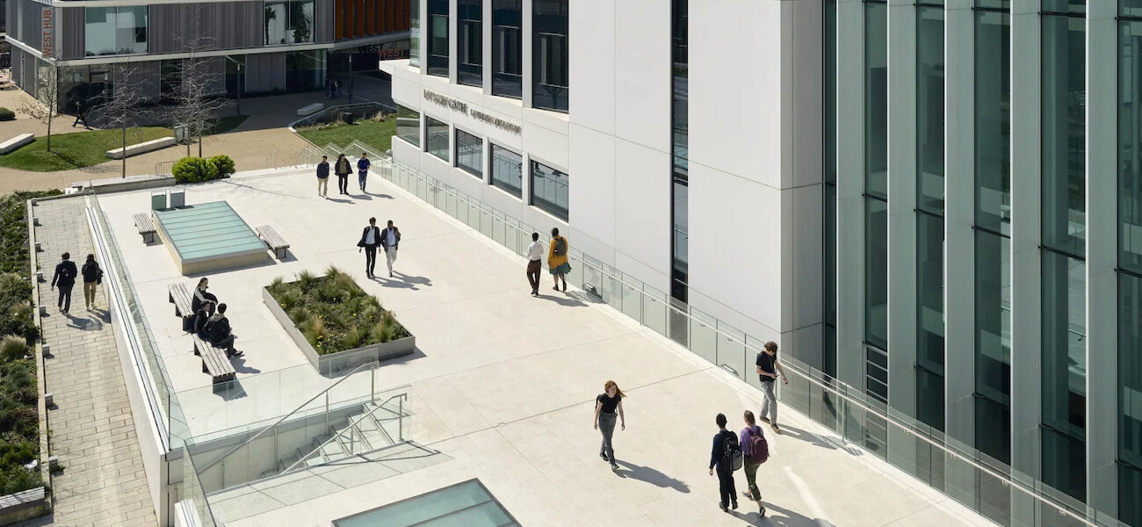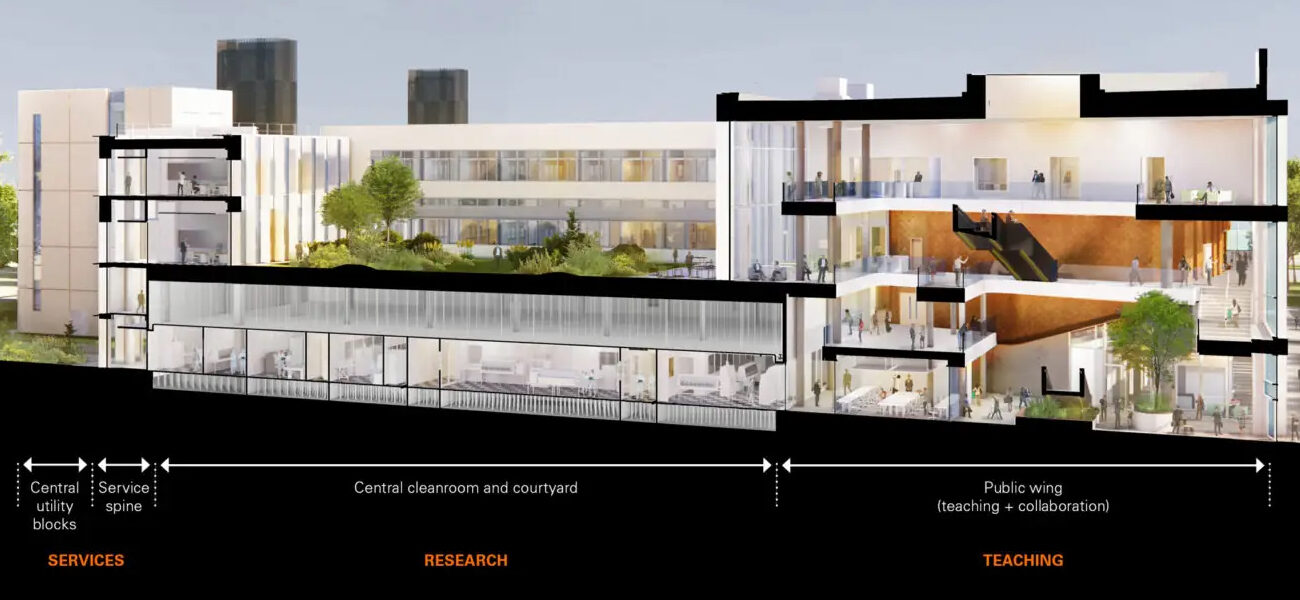The University of Cambridge opened the Ray Dolby Centre in May of 2025 in the United Kingdom. This purpose-built headquarters for the Department of Physics, also known as the Cavendish Laboratory, will serve as a national research hub and houses the Collaborative R&D Environment (CORDE), a new facility for the Engineering and Physical Sciences Research Council. Designed by Jestico + Whiles in association with NBBJ, Jacobs, and BDP (Building Design Partnership), the £303 million building offers 173 laboratories and over 26,000 sf of cleanroom space ranging from ISO 7 to ISO 3. A basement level with robust vibration mitigation modalities accommodates the most sensitive instrumentation, supported by advanced systems for precise temperature and humidity control. Microscopy labs have achieved a VC-H vibration rating through passive means only, and other suites incorporate electromagnetic interference (EMI) and infrasound shielding. For labs with anti-static and/or non-magnetic requirements, stainless steel was used instead of traditional rebar, and a new type of epoxy flooring was developed to meet unique performance criteria.
The five-story, 354,000-sf structure features a four-story public atrium with a café. Outreach and exhibition spaces are organized around six courtyards, and a central thoroughfare fosters informal exchange among faculty, students, staff, and visitors. Extensive glazing showcases the innovative activities taking place in interior settings. Two suspended lecture halls clad in brass shingles are accompanied by a 400-seat auditorium, a learning resource center, undergraduate teaching labs, workshops, and offices.
Located in the Cambridge West Innovation District, the flexible and adaptable building has achieved BREEAM Excellent sustainable design certification. The project team included Ramboll, Hoare Lea, ISVR Consulting, Currie & Brown, AECOM, Studio Fractal, Norwood, and RPS (now part of Tetra Tech). David Bonnett Associates was the accessibility consultant and Plincke was the landscape architect. Construction manager Bouygues UK broke ground on the development in January of 2019.
| Organization | Project Role |
|---|---|
|
Jestico + Whiles
|
Lead Architect & Interior Designer
|
|
NBBJ
|
Executive Architect
|
|
Jacobs
|
Technical Architect
|
|
BDP (Building Design Partnership)
|
Civil, Structural, & Building Services Engineer + Vibration & Lighting Consultant
|
|
Bouygues UK
|
Construction Manager
|
|
Ramboll
|
Civil, Structural, Vibration & Acoustics Engineer
|
|
Hoare Lea
|
MEP Engineer & Sustainability Consultant
|
|
ISVR Consulting
|
Vibration Consultant
|
|
Currie & Brown
|
Owner's Project Manager
|
|
AECOM
|
Master Planner & Cost Consultant
|
|
Studio Fractal
|
Lighting Designer
|
|
Norwood
|
Glazed Wall & Cleanroom Partition Provider
|
|
Tetra Tech
|
Fire Engineer
|
|
David Bonnett Associates
|
Accessibility Consultant
|
|
Plincke
|
Landscape Architect
|
