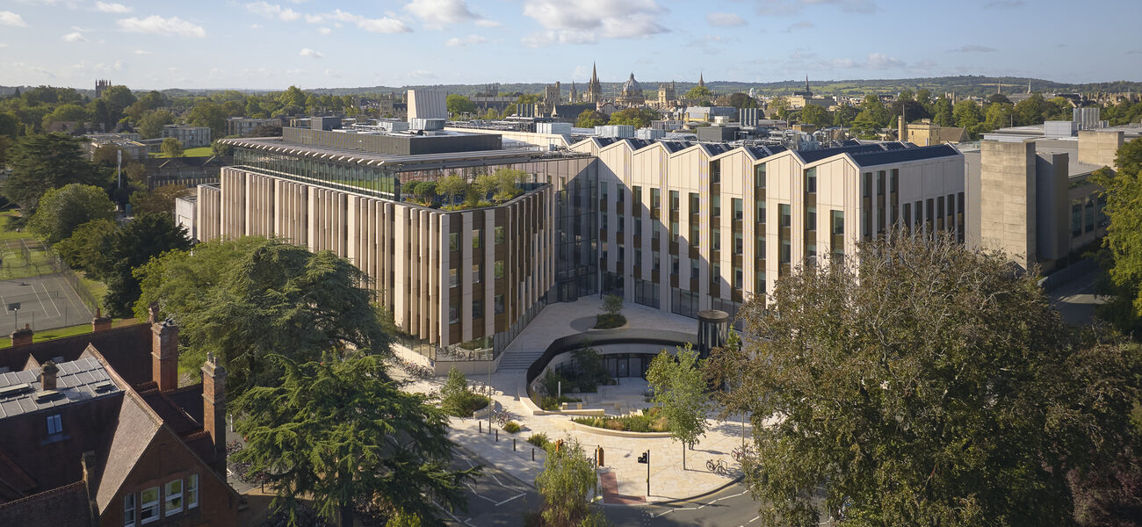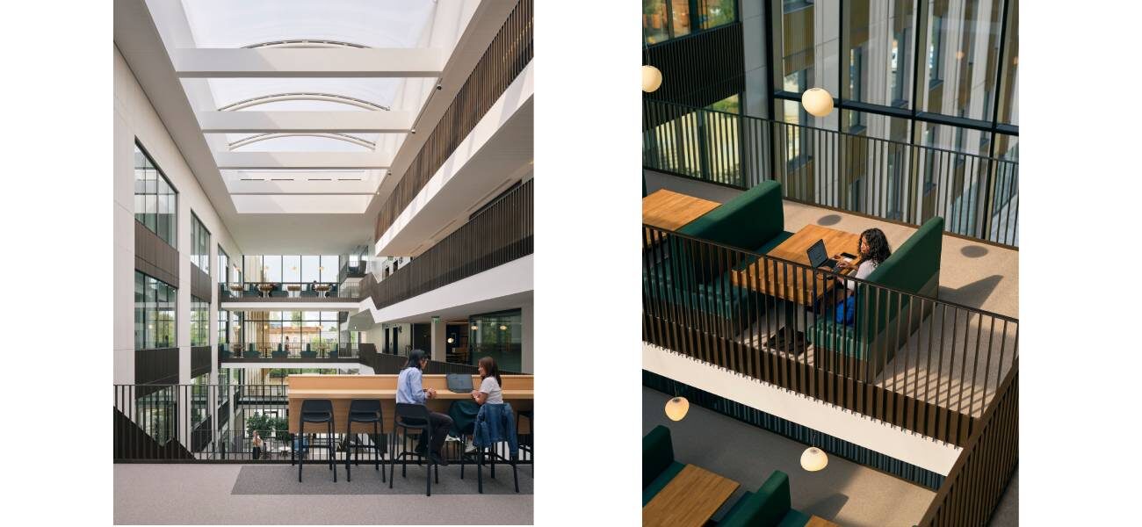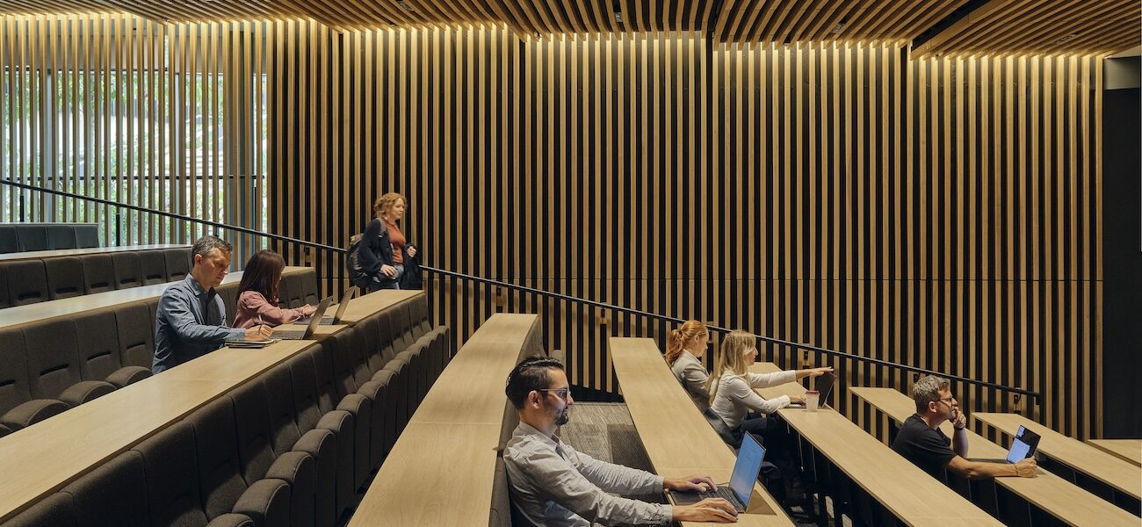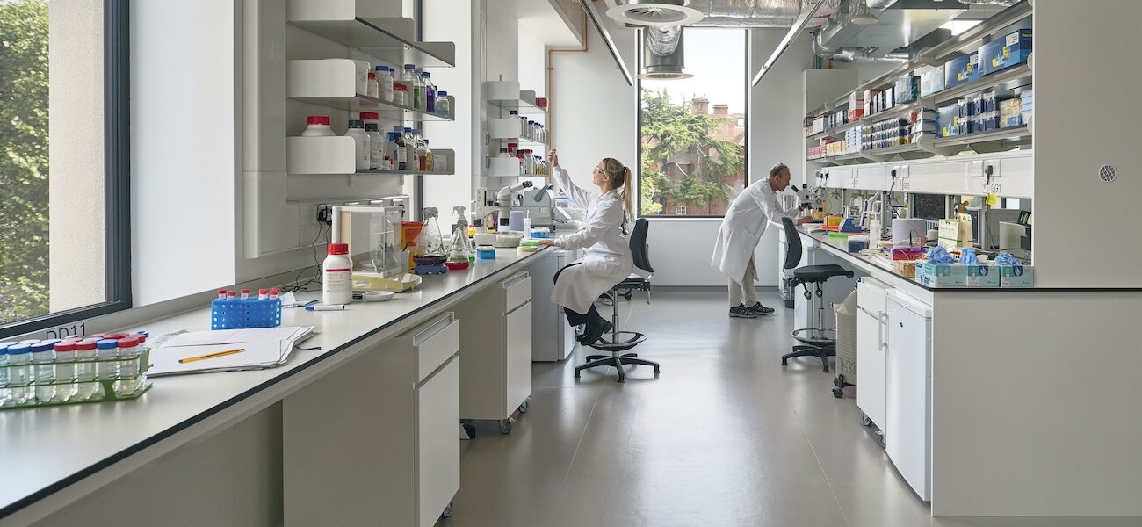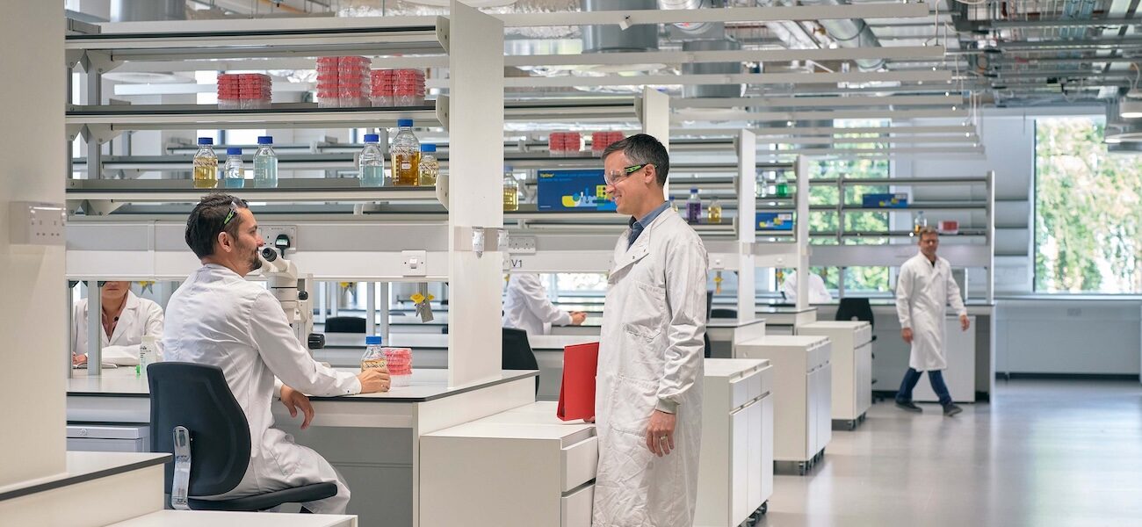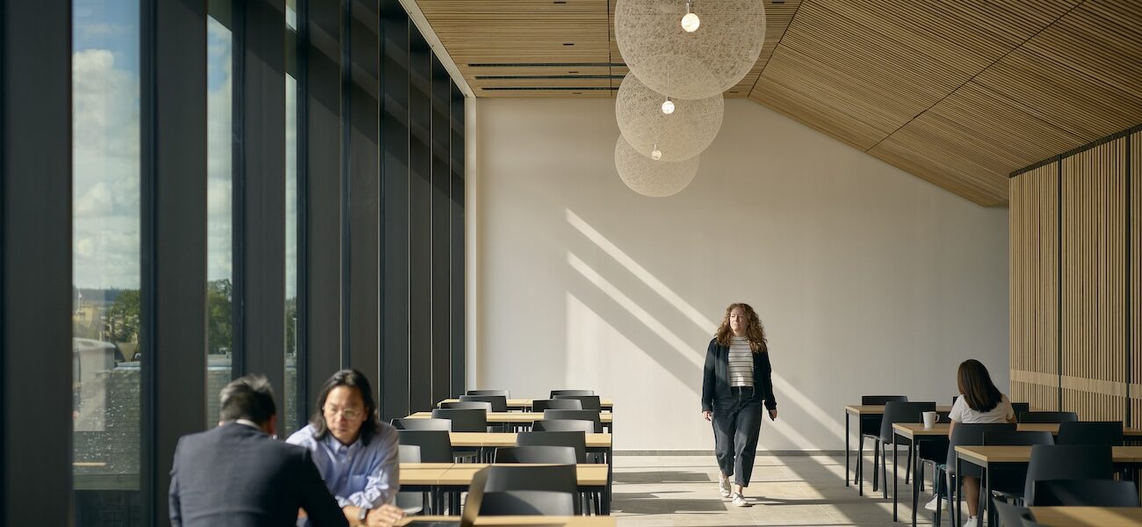The University of Oxford opened the Life and Mind Building (LaMB) in October of 2025 in the United Kingdom. Designed by NBBJ, the £200 million ($268 million) facility houses the departments of Experimental Psychology and Biology, the latter including the departments of Plant Sciences and Zoology. The 270,000-sf structure provides high-performance wet and dry labs for learning and research, lecture theaters, classrooms, and conference and seminar rooms, with a teaching center on the ground floor. Specialized venues for discovery include sleep labs, multisensory labs, and a virtual reality and motor function lab. Shielded suites enable electroencephalogram (EEG) imaging and eye tracking with retinal scanner equipment.
Rooftop glasshouses are accompanied by climate-controlled bioscience settings and a herbarium for the University’s botanical collections. Complemented by an inviting public plaza, the five-story development leverages a flexible layout with an emphasis on multifunctionality to allow it to adapt to evolving requirements over time. Communal breakout areas are interlinked with the full-height central atrium to foster collaboration, and a terraced office wing supports faculty and administrative staff. This cross-disciplinary nexus drives pioneering discoveries on pressing issues, such as how artificial intelligence can be improved through insights into natural intelligence, with the potential to transform fields such as healthcare, robotics, and environmental conservation. Offering additional space for future expansion, LaMB is also home to the Ineos Oxford Institute (IOI) for antimicrobial research and the Oxford Centre for Emerging Minds Research.
Integrating Passivhaus principles and low embodied carbon, the highly sustainable building targets a 55 percent reduction in energy use as compared to national guidelines. The biophilic structure features photovoltaic panels, district heating, heat pumps, and a continuous thermal envelope. Legal & General developed the facility with Wates as general contractor, Ramboll as structural engineer, Hoare Lea as MEP and fire engineer, and Arup as project manager. The project team also included Arcadis, Savills, and Fira.
| Organization | Project Role |
|---|---|
|
NBBJ
|
Architect
|
|
Wates Group
|
General Contractor
|
|
Legal & General
|
Developer
|
|
Ramboll
|
Civil & Structural Engineer
|
|
Hoare Lea
|
Building Services Engineer
|
|
Arup
|
Project Manager
|
|
Arcadis
|
Cost Consultant
|
|
Savills
|
Planning Consultant
|
|
Fira Landscape Ltd
|
Landscape Architect
|
