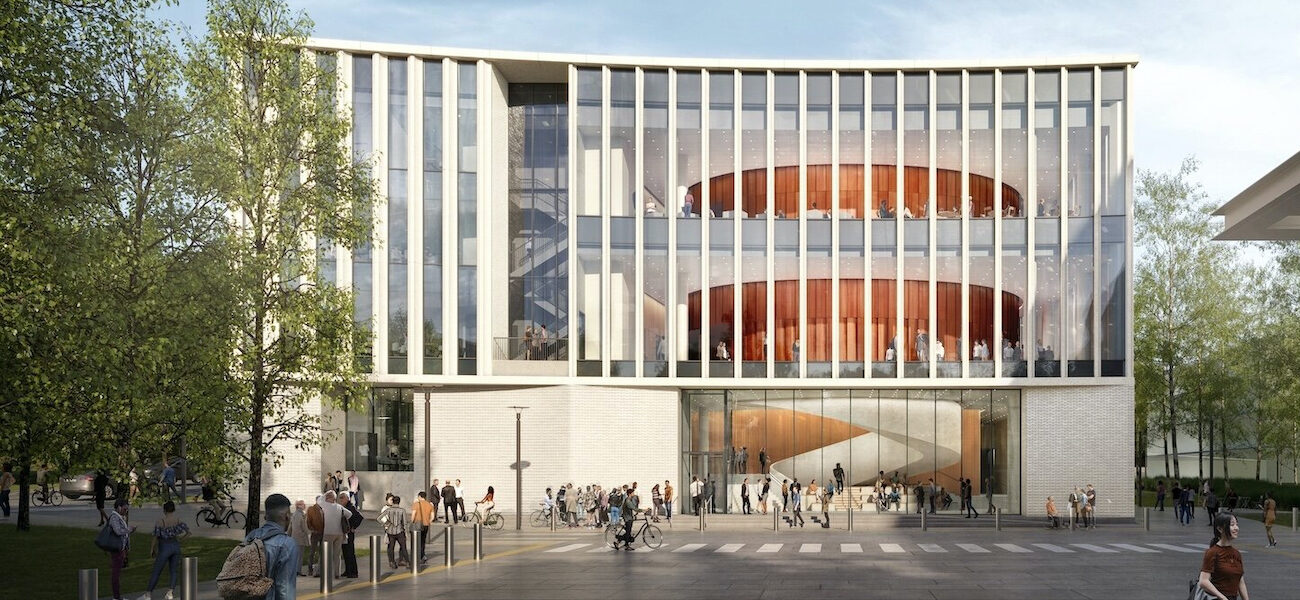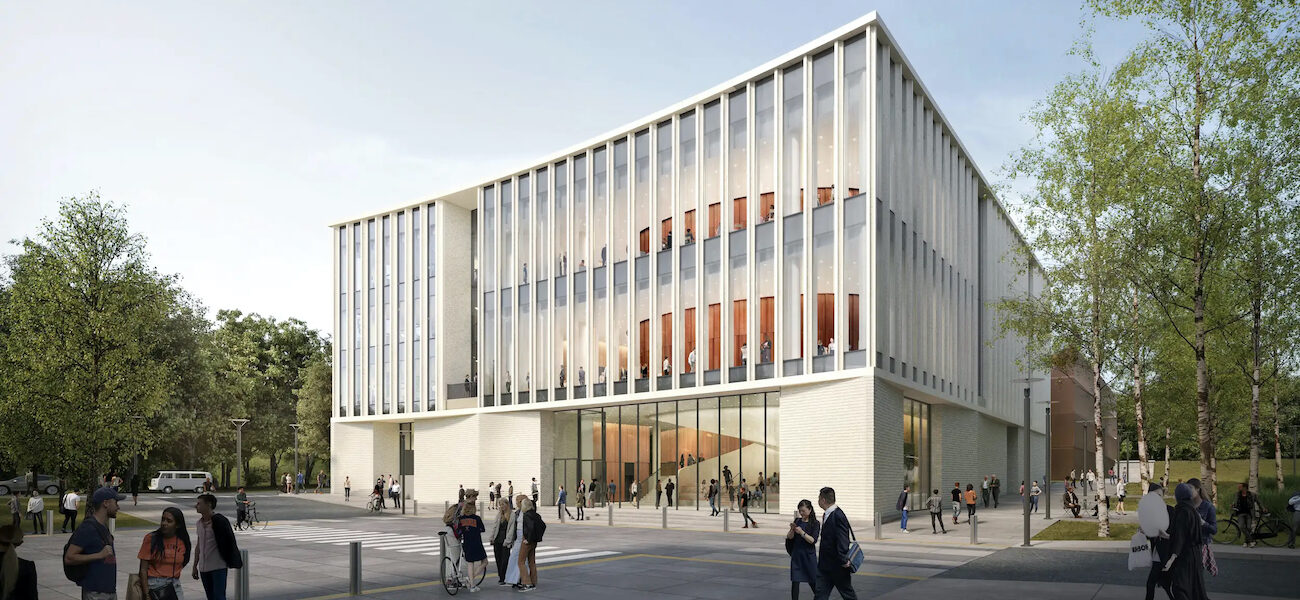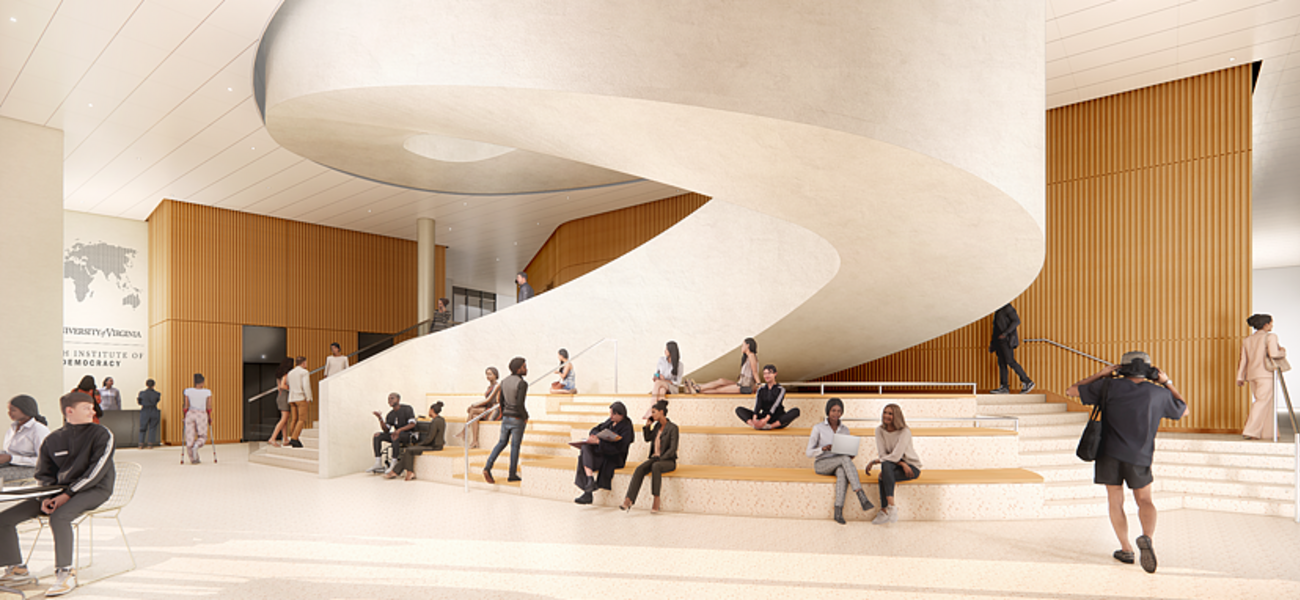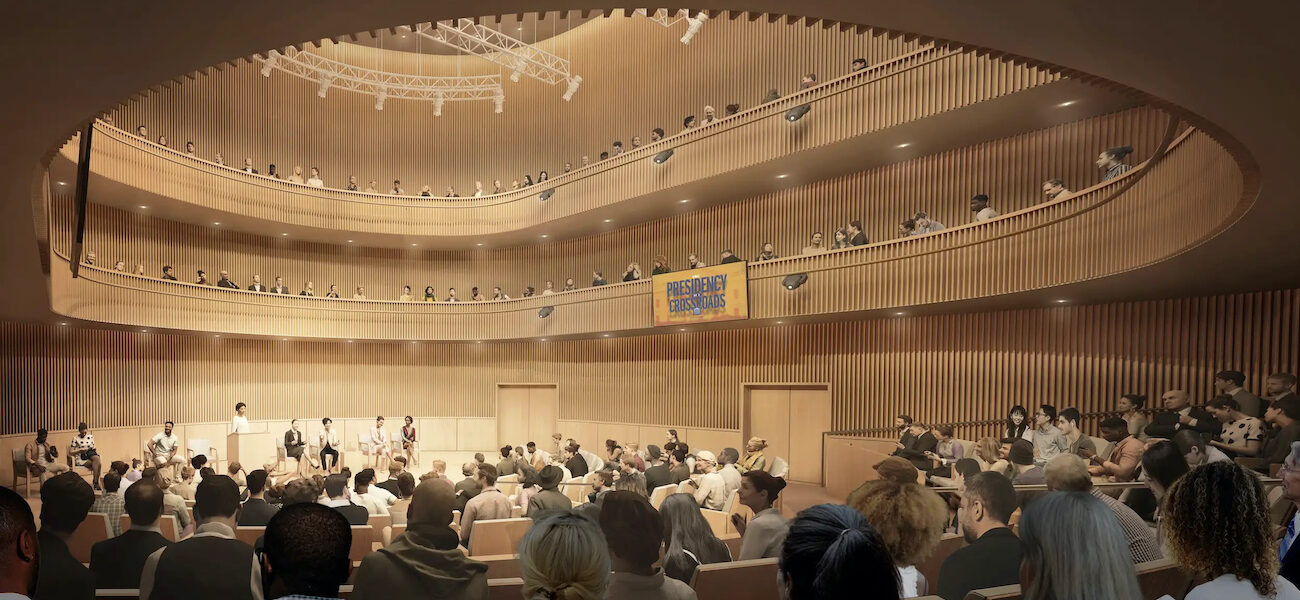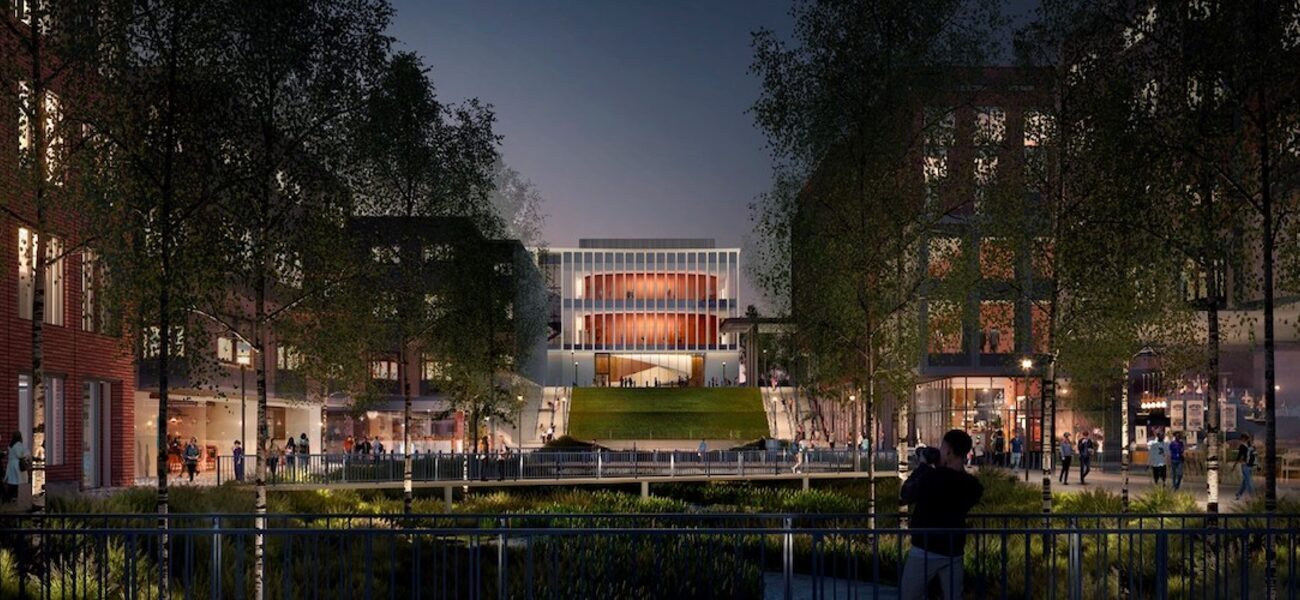The University of Virginia is constructing the $100 million Karsh Institute of Democracy in Charlottesville to foster the exploration and enhancement of democratic culture, laws, and institutions. Designed by Höweler+Yoon Architecture and Hanbury, this vibrant ecosystem of spaces will bring faculty, students, staff, and public figures together to accelerate the translation of research and scholarship into actionable solutions. The 65,000-sf facility will act as a catalyst for civil discourse that will shape the future of governance in collaboration with local, national, and global partners.
A round auditorium with over 400 seats will integrate multiple balcony tiers to promote audience interaction and participation. A media suite with sophisticated audio and video recording capabilities will support the production of content intended to spark public interest and debate. Framed by a paved promenade and a tree-lined central green, the four-story structure will also offer classrooms, offices, research venues, and a café. The Batten School of Leadership and Public Policy will occupy approximately 17,500 sf in the highly sustainable building, which is targeting LEED Platinum certification. Abundant natural light and tailored acoustics will elevate the mental, physical, and social wellbeing of all occupants in an environment intentionally designed to ensure equitable access.
Hourigan Construction is the general contractor for the project, with 2RW Consultants as MEP engineer, TYLin as structural engineer, VHB as civil engineer, and Heintges Consulting Architects & Engineers as façade engineer. Consultants include Introba (sustainability), Jensen Hughes (code and accessibility), VDA (vertical transportation), and Jaffe Holden (acoustics and audiovisual technologies). Tillotson Design Associates is the lighting designer, Nextstage Design is the auditorium designer, and 2x4 is providing wayfinding solutions. Axias served as cost estimator and DumontJanks is the landscape architect. Ground was broken in October of 2024 and completion is expected in late 2026.
| Organization | Project Role |
|---|---|
|
Höweler+Yoon Architecture
|
Design Architect
|
|
Hanbury
|
Architect of Record
|
|
Hourigan
|
General Contractor
|
|
2RW Consultants
|
MEP Engineer
|
|
TYLin
|
Structural Engineer
|
|
VHB, Inc.
|
Civil Engineer
|
|
Heintges Consulting Architects & Engineers
|
Façade Engineer
|
|
Introba
|
Sustainability Consultant
|
|
Jensen Hughes
|
Code & Accessibility Consultant
|
|
VDA
|
Vertical Transportation Consultant
|
|
Jaffe Holden
|
Acoustics & Audiovisual Consultant
|
|
Tillotson Design Associates
|
Lighting Designer
|
|
Nextstage Design
|
Theater Designer
|
|
2x4
|
Wayfinding Solutions Provider
|
|
Axias
|
Cost Estimator
|
|
DumontJanks
|
Landscape Architect
|
