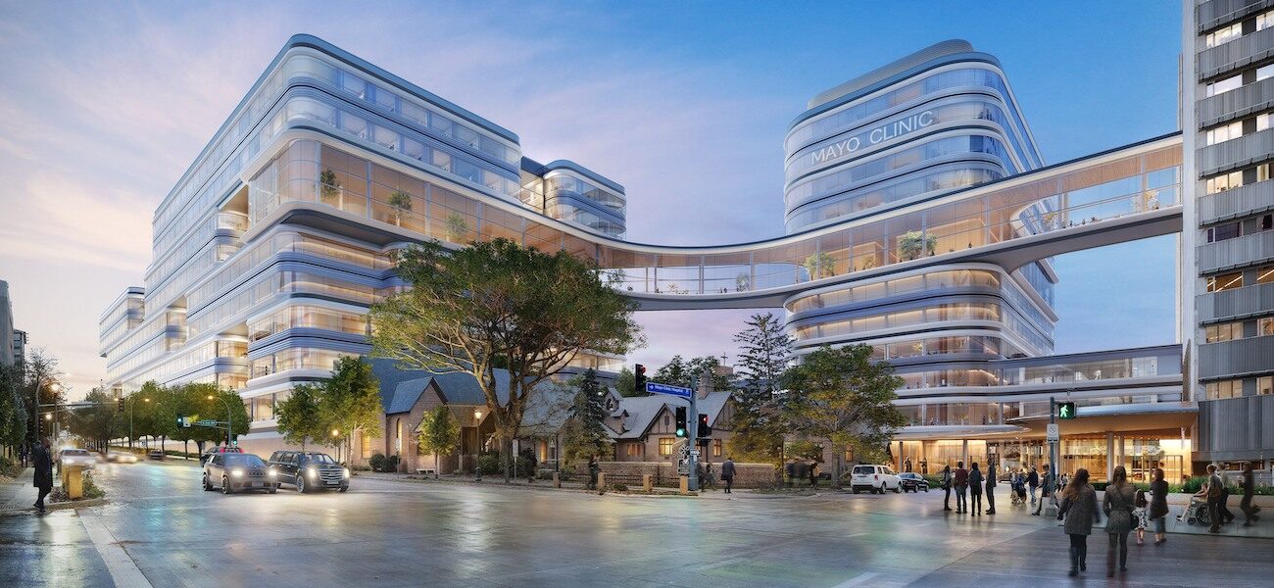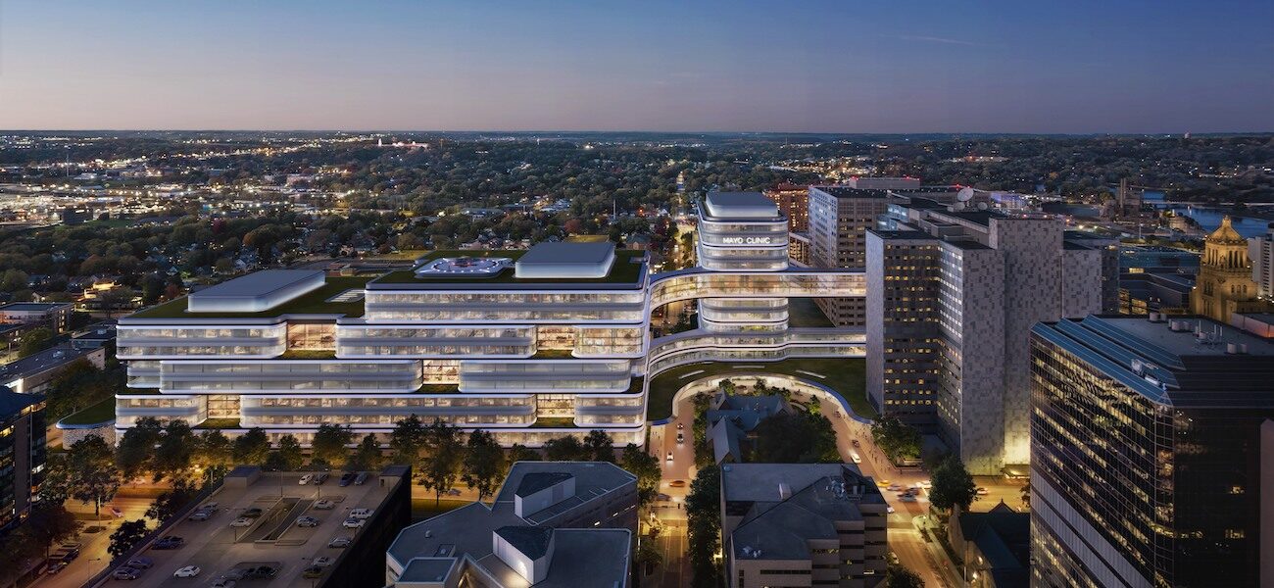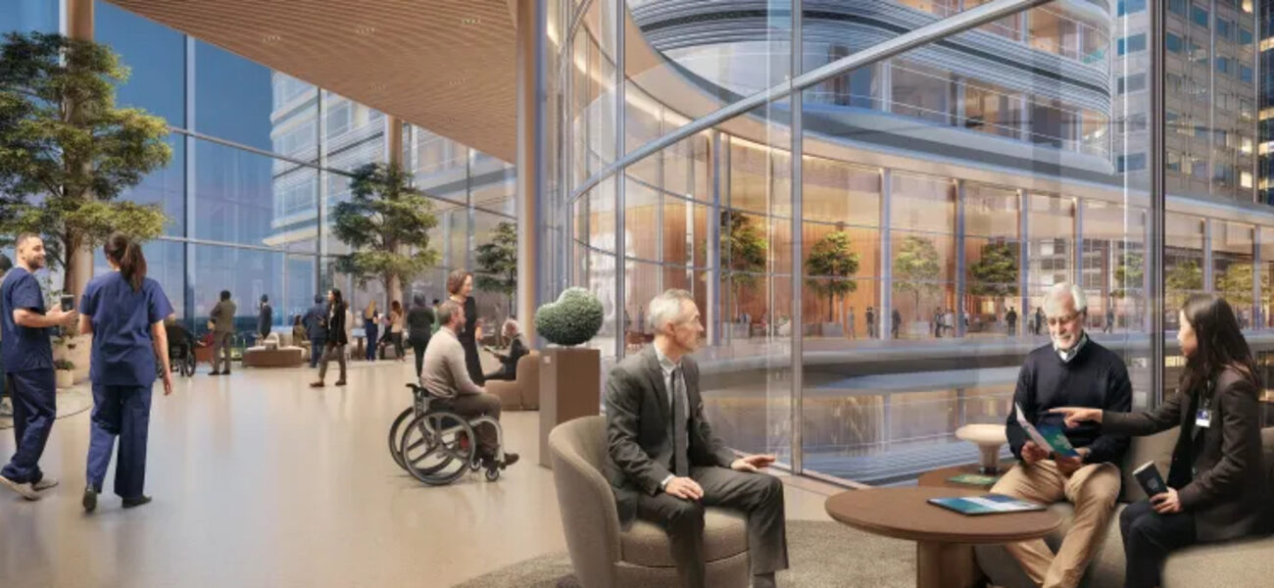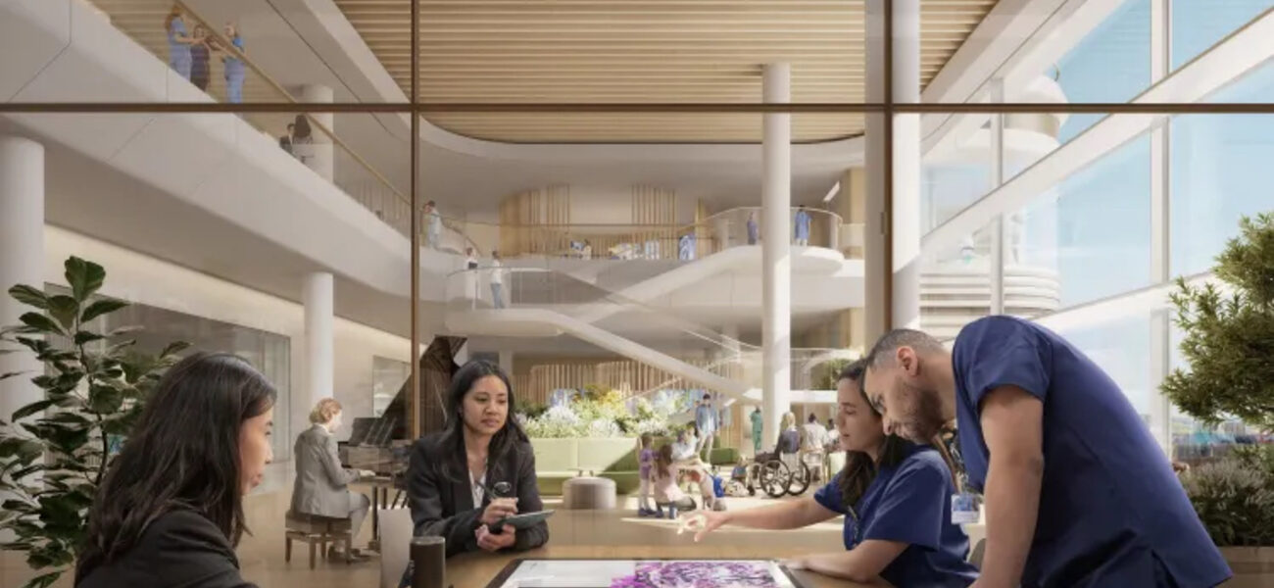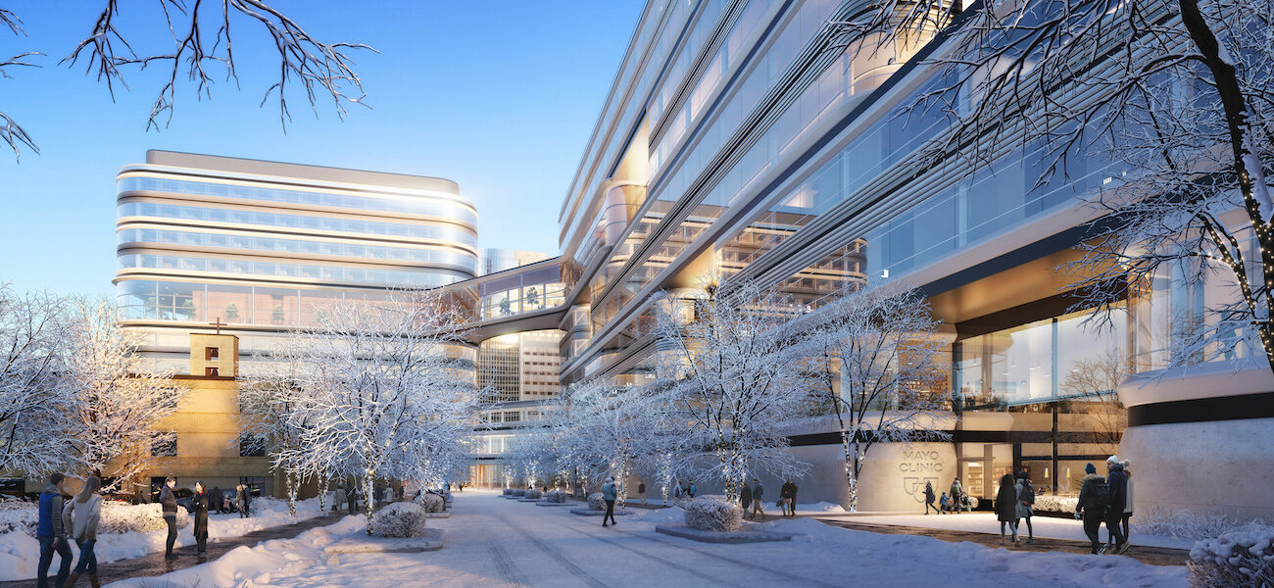Mayo Clinic is planning a $5 billion redevelopment and expansion of its healthcare campus in Rochester, Minn. Designed by Foster + Partners and CannonDesign, the strategic initiative will introduce new facilities that combine innovative care concepts and digital technologies to transform the patient experience, advance translational research, and improve outcomes. Comprising five new buildings, related infrastructure, and utilities, the project will provide a total of approximately 2.4 million sf of space.
Two nine-story clinical structures will challenge traditionally separate concepts of inpatient and outpatient services with thematic neighborhoods arranged around daylit atria. Physical connections to the existing Gonda building on five floors will be accompanied by a two-story skybridge that offers an additional amenity level with a range of uplifting settings. Two new patient parking ramps will flank the center of campus.
Maximizing functional adjacencies to ensure easy access to labs, imaging suites, treatment areas, and consultation rooms, the healing environments will be served behind the scenes by next-generation delivery systems. A new logistics center equipped with advanced automation and robotics will be linked by a tunnel to the clinical buildings.
Built on a universal grid with generous floor-to-floor heights, the intentionally flexible development will address medical needs for the next 100 years by allowing clinical functions to change over time. Robust foundations and core-and-shell configurations will enable significant vertical expansion. Gilbane is the construction manager for the project, which will be delivered in phases over the next six years. Work will begin in early 2024 with occupancy commencing in 2028 and continuing through 2030. Existing spaces will also be redesigned prior to the completion of new facilities.
| Organization | Project Role |
|---|---|
|
Foster + Partners
|
Architect
|
|
CannonDesign
|
Architect
|
|
Gilbane
|
Construction Manager
|
