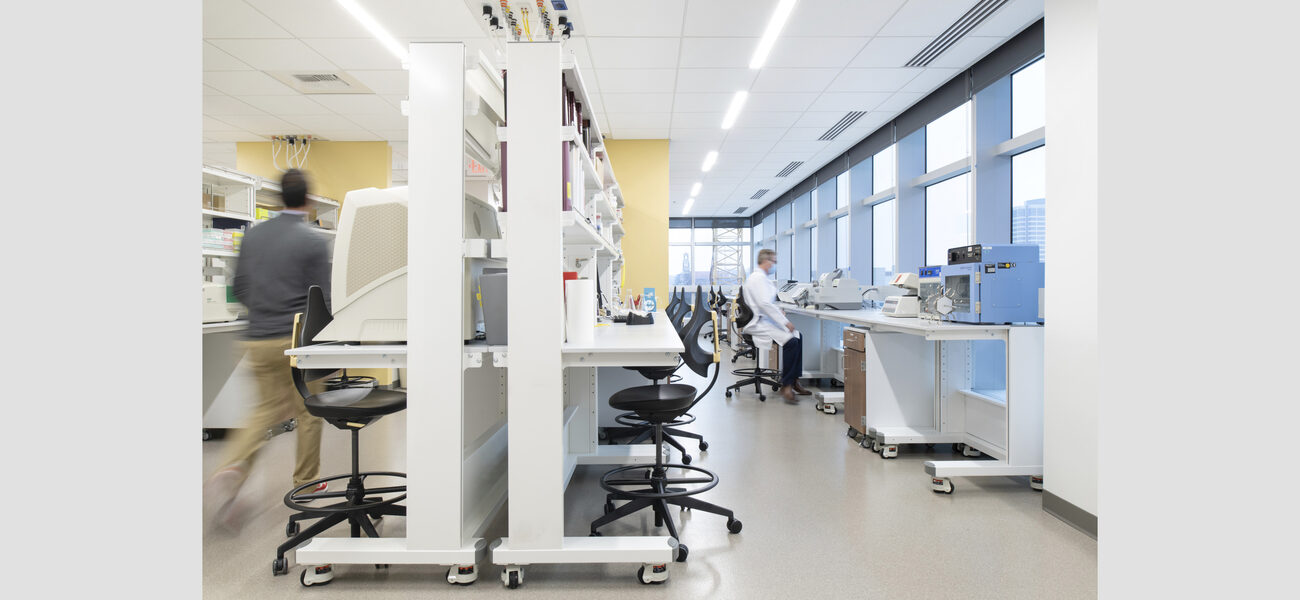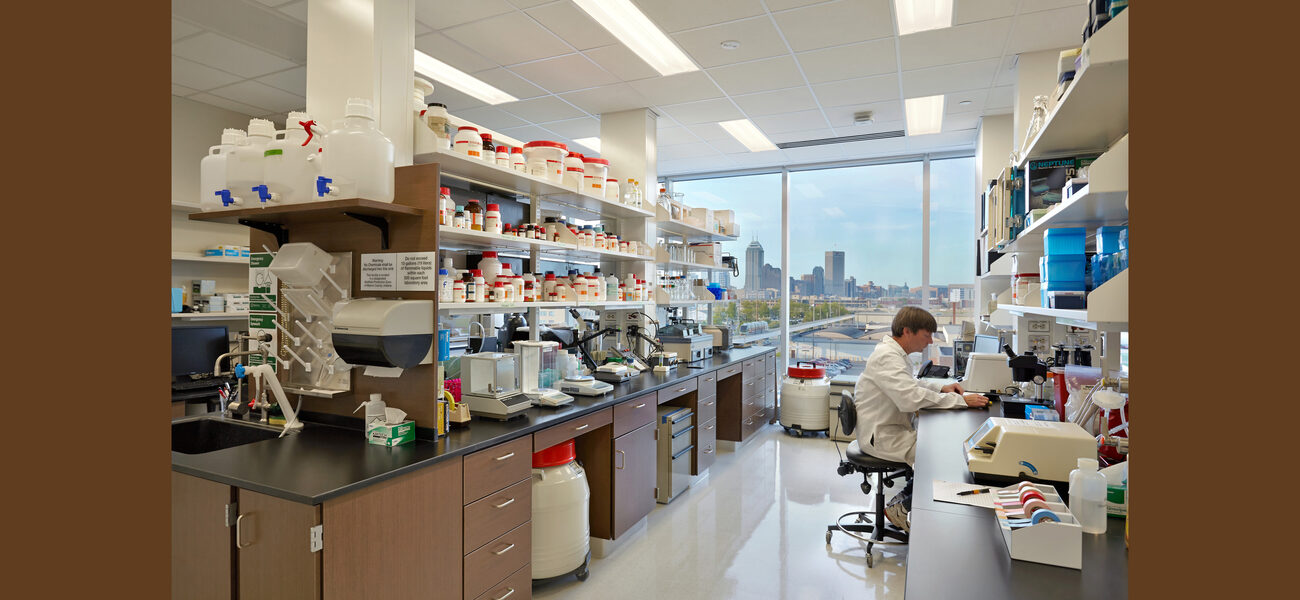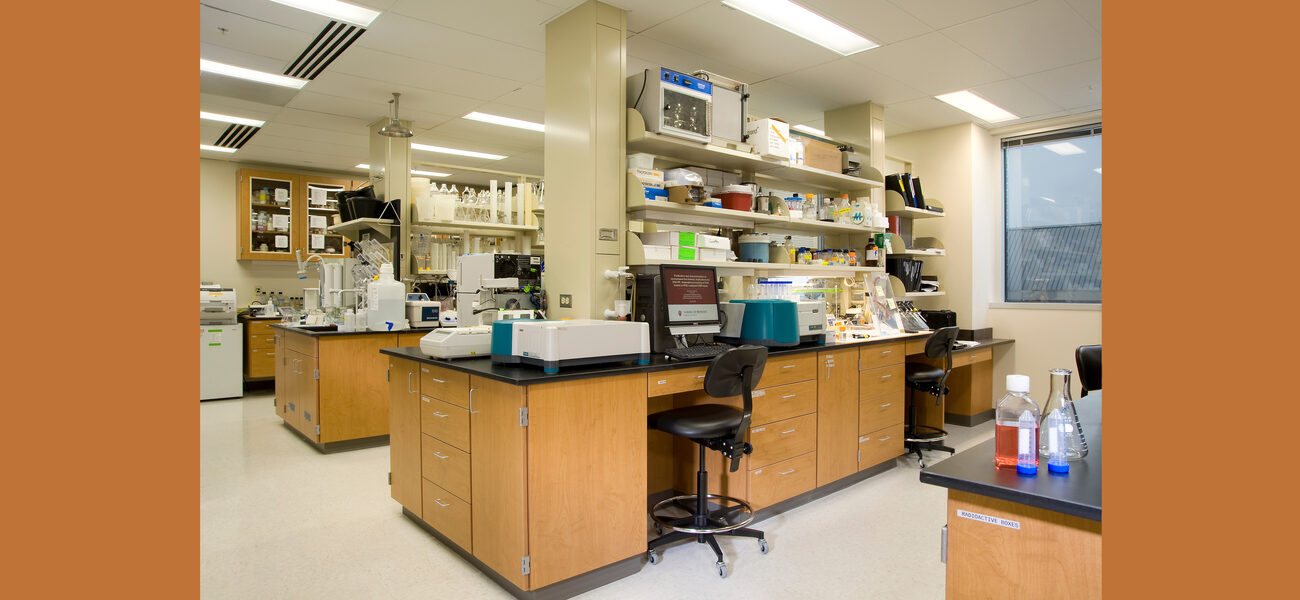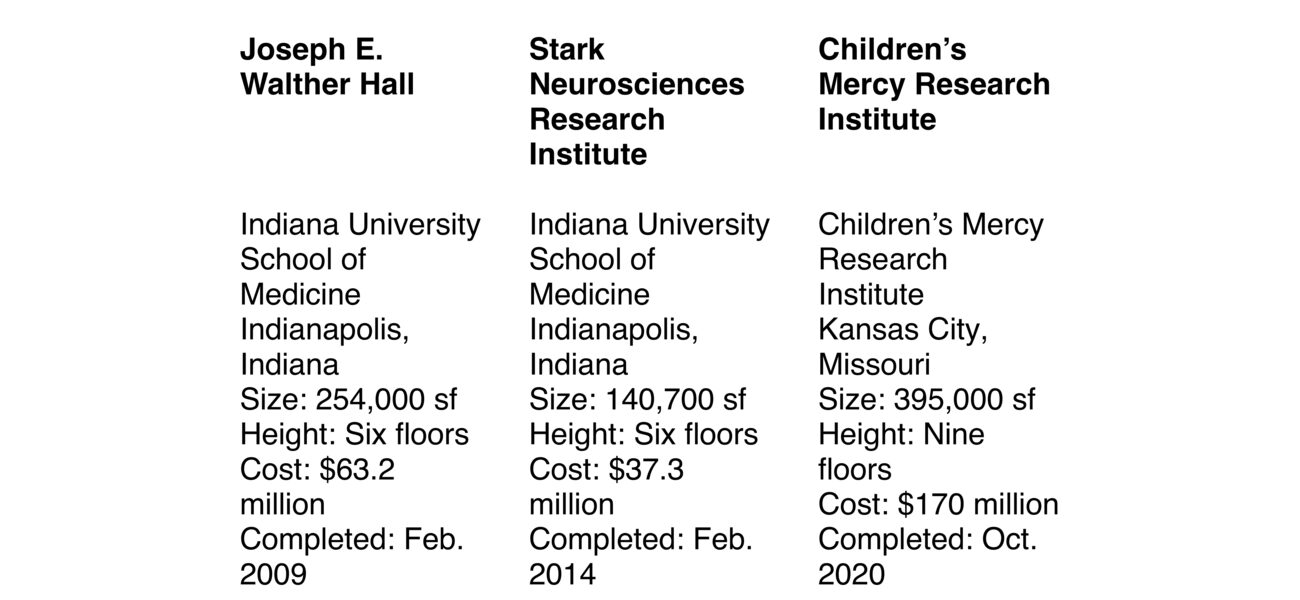A study conducted in 2022 by BSA LifeStructures (BSA) shows a significant change in how square footage is optimized based on the types of research being conducted, key operational strategies, and staff concerns. The study found a shift toward a 50-50 ratio between lab and lab support space, with larger lab support spaces; smaller lab modules; a reduced number of workstations in labs; increased use of flexible, mobile lab benches with sinks; and the placement of labs along exterior walls to access natural light.
The findings have potential implications for how labs and other work spaces are designed going forward. BSA’s summary states, “One of the big results of our research is that we’re not seeing a huge change in the square footage allocation, but we’re seeing a huge change in how the square footage is used.”
BSA examined three academic medical facilities, all featuring standalone research institutes, to determine similar design metrics effectively applied in all three buildings, which were constructed in 2009, 2014, and 2020. The study concluded that metrics common to the buildings could be used to create best practices for the design of productive, cost-effective, and easy-to-reconfigure research facilities in the future.
“For example, architects and designers can recommend incorporating modular furniture and storage solutions that can be easily reconfigured as the needs of the lab change,” says Zahra Zamani, director of research at BSA. “This can include flexible casework that can be adjusted in height, depth, and width to accommodate a range of experiments, equipment, and instrumentation.”
In addition, they can include collaborative spaces and technology infrastructure to enable remote collaboration and communication among scientists and researchers, as well as providing natural light, outdoor spaces, and amenities, such as coffee shops and fitness centers, to promote employee wellbeing and productivity.
Zamani notes five factors driving the trend of reduced square footage for labs:
- Advances in technology – With the development of new technology, equipment and instrumentation have become more compact, reducing the need for large, dedicated spaces.
- Increase in interdisciplinary research – The trend toward interdisciplinary research has led to a need for more flexible and adaptable spaces that easily can be reconfigured to accommodate changing research.
- Shift to collaborative work – Collaboration and teamwork have become more important in scientific research, leading to a need for more open and shared spaces that facilitate interaction and communication between researchers.
- Sustainability – The emphasis on sustainability has created a need for more efficient use of space, decreasing the overall square footage required for lab operations.
- Changing funding models – Funding agencies and research institutions are placing greater emphasis on efficiency and cost effectiveness.
Buildings included in the BSA study were the Joseph E. Walther Hall and the Stark Neurosciences Research Institute, both at the Indiana University School of Medicine, and the Children’s Mercy Research Institute in Kansas City, Mo. All three feature BSL-3 facilities, vector and cell processing, cleanrooms, genetics, genome sequencing, DNA isolation, and tissue culture.
While the buildings share many similar features, there are distinct differences. For example, Walther Hall has more of a gross anatomy component on the teaching side of the building. The Stark Neurosciences Research Institute emphasizes behavioral health and clinical research. Children’s Mercy Research Institute is considered a translational health facility, with the hospital and academic building in close proximity to the research institute. Children’s includes GMP facilities, mass spectrometry, clinical pharmacology, genomics immunotherapy, shared spaces for health outcomes and population health, as well as informatics and computational space. Zamani notes a growing trend of informatics and computational space impacting how square footage is allocated.
Benchmarking Approaches
BSA integrated three benchmarking approaches to study the metrics of the buildings. The first was reviewing the departmental net square footage (DNSF), the departmental gross square footage (DGSF), and the building gross square footage (BGSF). The second was calculating lab module metrics, and the third was performing a visibility analysis of how open the space is in each building.
DNSF:
- Measures the usable floor area assigned to an open area for a given function or use
- Includes the sum of the net square footage, plus walls and partition thickness and departmental corridors
- Excludes shafts, MEP, public and multi-departmental corridors, and public restrooms.
BGSF: Includes the sum of the DGSF and the MEP, stairs, shafts, elevators, public corridors, public restrooms, lobbies, exterior wall thickness, and other non-programmed spaces.
The lab modules are an important consideration in benchmarking because they are often selected by considering the depth of useful zones on both sides of an aisle.
Programming research space begins with the lab module, so the evolution of lab modules over time was an important data point in the BSA research: How does increased flexibility of the lab modules translate into overall flexibility of the lab space?
BSA reviewed the linear feet of lab benches and workstations within the lab; where workstations are situated; the growing number of lab benches that include sinks; and how much space is used for labs, fixed benches, loose equipment, biosafety cabinets, and fume hoods.
The visibility analysis used a mathematical algorithm to understand the connectivity, openness, and number of steps a person must take to move from one space to another. The study reviewed the layout of the three buildings, and concluded Children’s Mercy Research Institute has the highest connectivity attribute, meaning it has the most open design to promote collaboration and informal interaction. The open atmosphere floods work areas with natural light by positioning labs and work spaces along the perimeter, while older buildings tend to locate labs in the interior.
Design and Architectural Findings
Lab size increased from 843 sf at Walther Hall to 1,398 sf at Children’s Mercy Research Institute, but the overall BGSF or DGSF grossing factor did not change much from 2009 to 2020. However, space utilization did change, with lab support square footage increasing from 142 sf in Walther Hall to more than 153 sf in the Stark Neurosciences Research Institute and 197 sf in Children’s Mercy Research Institute.
Zamani explains lab support square footage possibly is increasing due to the growing complexity of scientific research, which requires more sophisticated equipment and specialized technical support. Another reason may be the need for more storage space for lab supplies, chemicals, and equipment.
“Additionally, as lab safety requirements become more stringent, there may be a need for additional support spaces, such as fume hood exhaust systems and chemical storage rooms,” says Zamani. “Some of the increase in square footage may be attributed to an increased focus on providing more comfortable and functional spaces for lab personnel, including break rooms and other support spaces.”
Having more support space as a dedicated area for lab equipment and storage makes it easier to organize and access equipment and supplies, which can increase efficiency in lab operations and reduce the time needed for setup and cleanup.
While lab support spaces are getting bigger, they are decreasing in number, which can be interpreted to mean that more spaces are being shared and better utilized.
Collaboration space has increased significantly in size from approximately 331 sf in Walther Hall to 718 in Children’s Mercy Research Institute. Enhanced collaboration space can increase opportunities for interaction and communication between researchers and other lab personnel, leading to more productivity, idea generation, and a sense of community.
According to other metrics, the findings show an upward trend in the ratio of enclosed offices to lab space (measured in square footage). Specifically, this ratio changed from 1.139 in Walther Hall to 2.433 in the Stark Neurosciences Research Institute and 3.44 in the Children’s Mercy Research Institute. Notably, approximately 89% of the net square footage on the first and second floors of the Children’s Mercy Research Institute is allocated to 72 enclosed offices.
Lab Benches, Modules, and Equipment Trends
Lab modules became wider and shorter, resulting in an overall square footage decrease. The width of the modules was originally between 8 and 9 feet in the older buildings, but the average module width at Children’s Mercy Research Institute is approximately 10 feet. As a result, more modules fit in the same square footage, increasing the overall efficiency of the lab space.
Reducing the size of lab modules removes physical barriers between researchers, offering more opportunities for interaction, collaboration, and knowledge sharing, says Zamani. These modules provide more space flexibility, enabling researchers to easily reconfigure their workspaces as their needs change, and provide cost savings by reducing unused or underutilized lab space.
Another trend shows users wanting to move workstations outside the lab, where they can be used as write-up spaces and for projects requiring significant time to complete. Bench space within the lab is dedicated to research and equipment as part of a shift toward open, collaborative lab designs.
“There is more emphasis on placing workstations in central areas where they can be easily accessed by multiple users to promote collaboration,” says Zamani. “There has also been a move toward integrating social spaces, such as lounges and break rooms, into lab design, which has led to more workstations being placed near these areas.”
The linear dimension of workstations within labs has increased primarily due to the need to accommodate a wider range of equipment and research activities. Interdisciplinary work and collaboration between researchers also require larger workstations to accommodate more people.
The number of sinks per lab bench increased by almost 15 times since the older buildings were completed. Zamani attributes this to lean design principles: Researchers want to take fewer steps when performing their work, so there is a new emphasis on adding more sinks at the end of benches. Including a sink on the bench facilitates flexibility of furniture systems, reduces clutter, and improves ADA accessibility.
“By using these research results, lab users and architectural space clients can create more efficient and effective lab spaces that meet the needs of their users and support their research goals,” recommends Zamani.
By Tracy Carbasho



