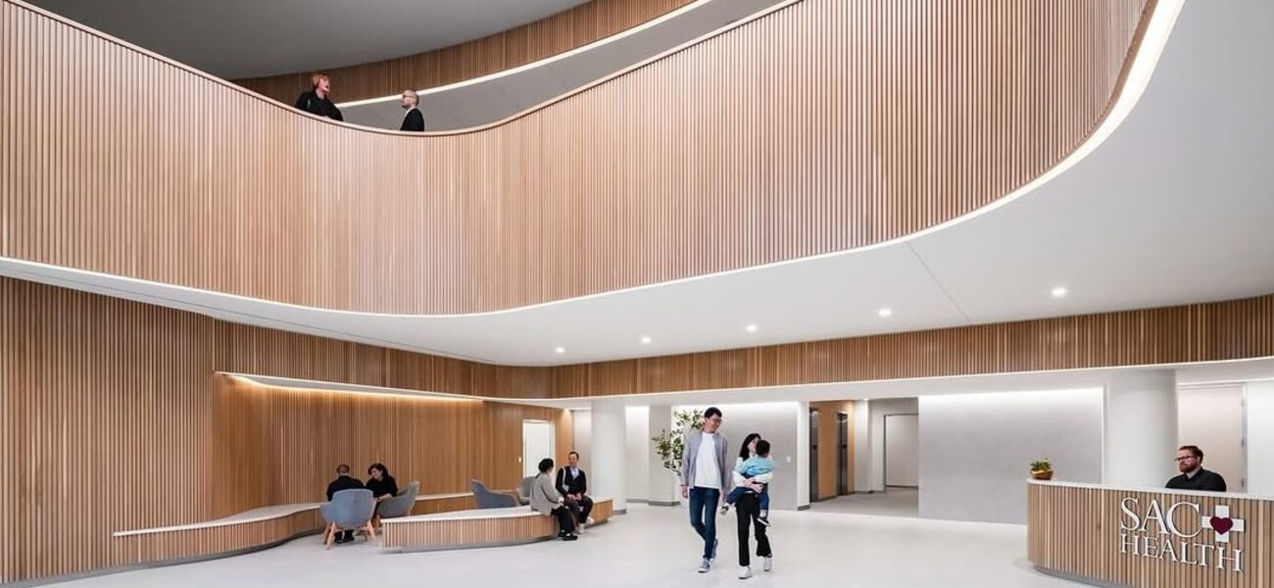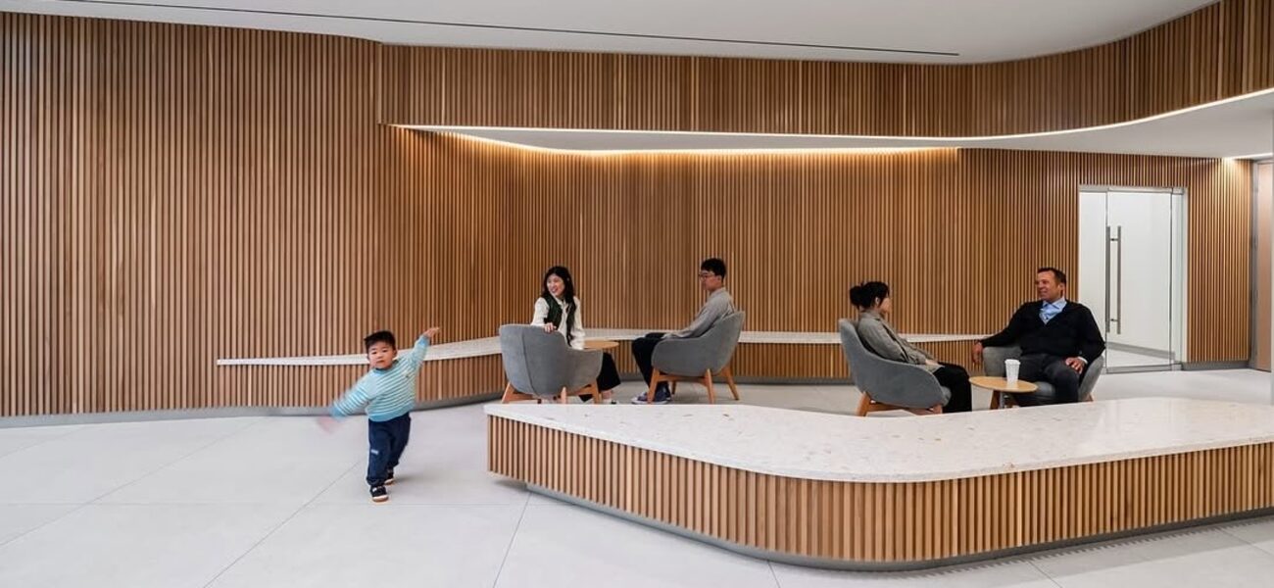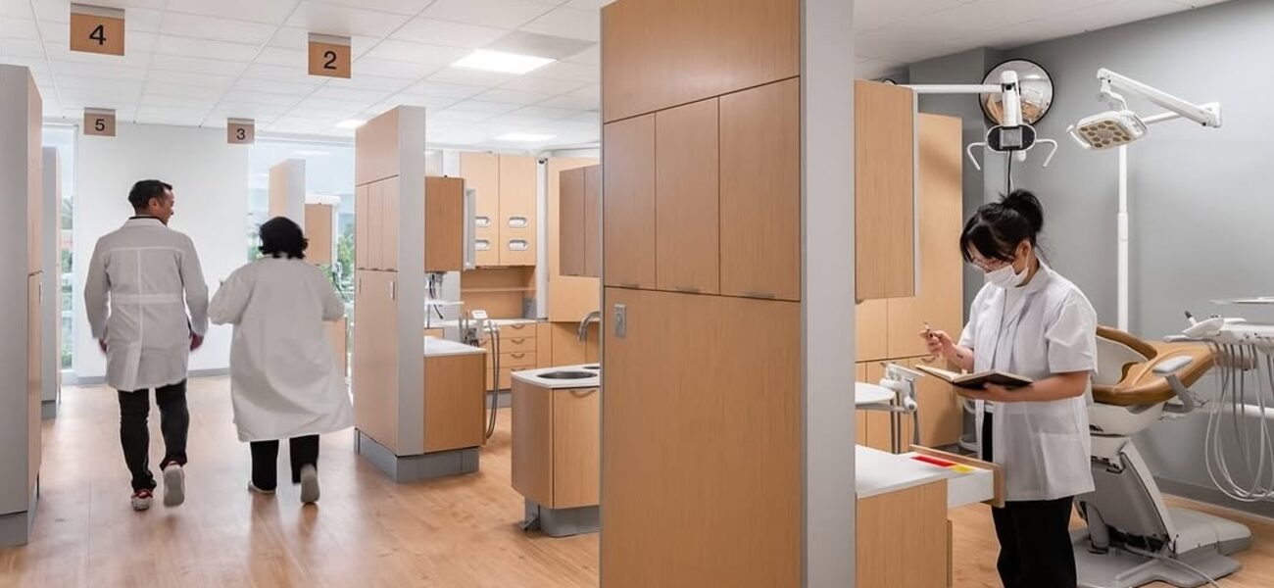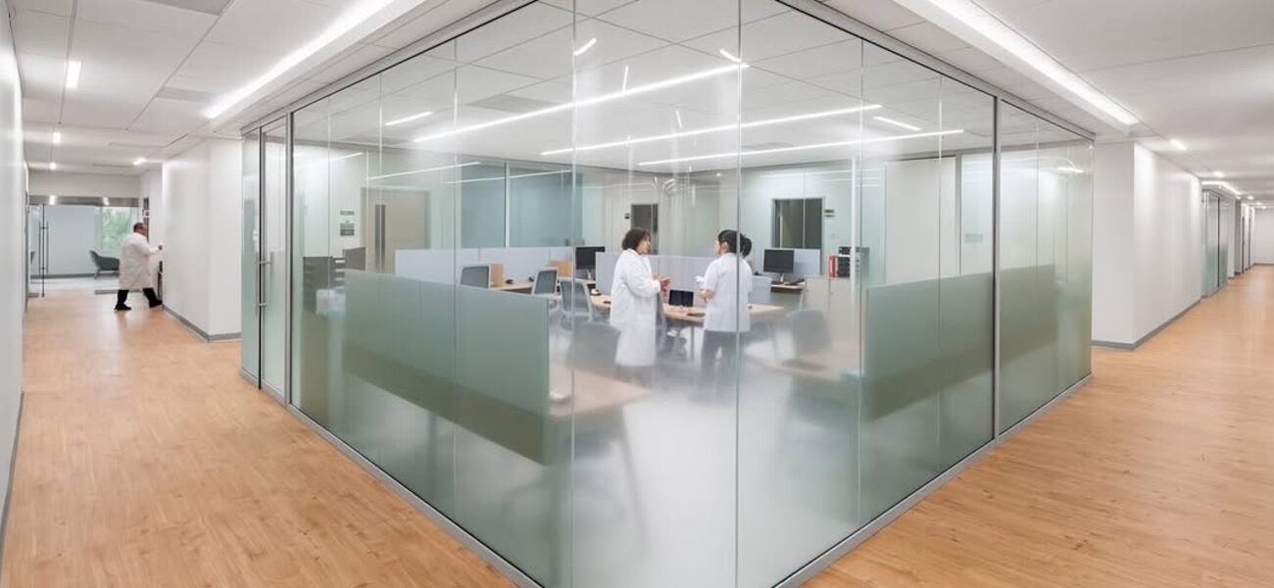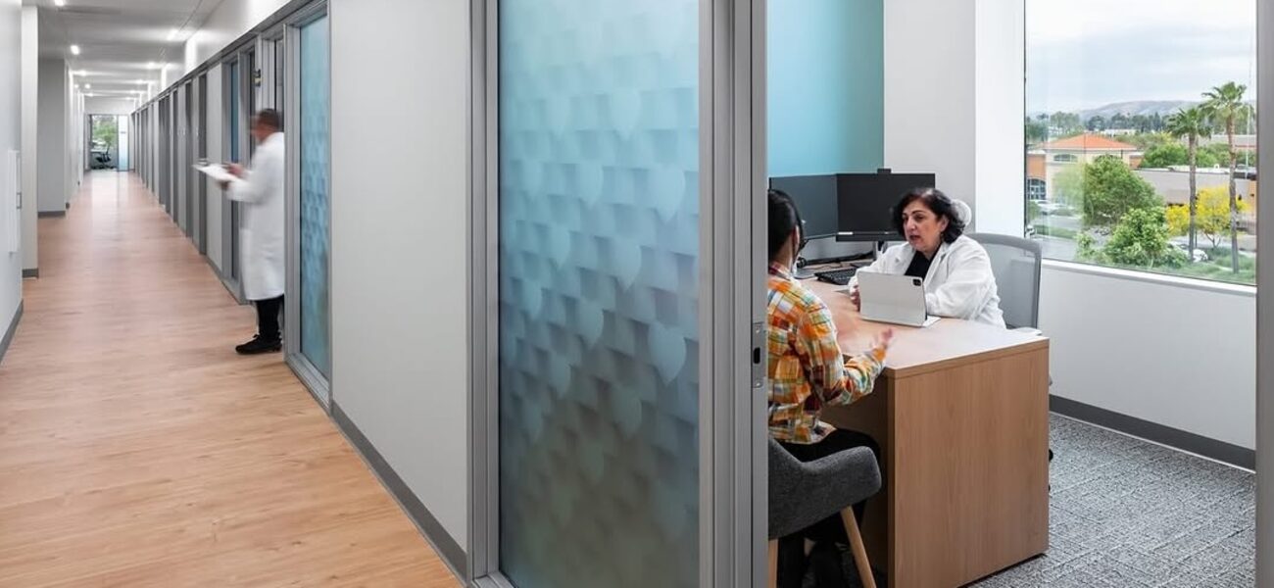SAC Health opened the Brier Campus in September of 2025 in San Bernardino, Calif. Designed by Perkins&Will, the $85 million outpatient facility is expected to accommodate 300,000 patient visits over the next five years to address regional health disparities. The five-story structure provides comprehensive primary care and specialty services, including internal medicine, pediatrics, orthopedics, dentistry, family medicine, ophthalmology, and women’s health. Spanning 280,000 sf, the flagship medical building houses venues for ambulatory surgery and Class A office space, with 88,000 sf dedicated to administrative and support settings featuring patient-centric amenities such as extensive daylighting to enhance comfort. A 4,000-sf community resource zone is accompanied by a 30,000-sf express care clinic for urgent treatment.
Converted from a former banking call center, the adaptive reuse project leveraged modular design principles to accelerate the construction timeline and ensure adaptability for future growth. The integration of standardized yet flexible clinic units enables operations to be scaled up or down to meet evolving needs for care. Carbon emissions and waste were minimized by the utilization of the existing building envelope and systems, and the incorporation of biophilic elements and natural materials promotes a healing environment.
Working as part of the design-build team, BNBuilders broke ground on this dynamic healthcare destination in March of 2024, with Gafcon serving as owner’s representative and project manager.
| Organization | Project Role |
|---|---|
|
Perkins&Will
|
Architect
|
|
BNBuilders
|
Design-Build Contractor
|
|
Gafcon PM-CM LLC
|
Owner’s Representative & Project Manager
|
