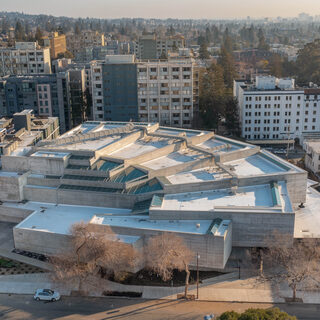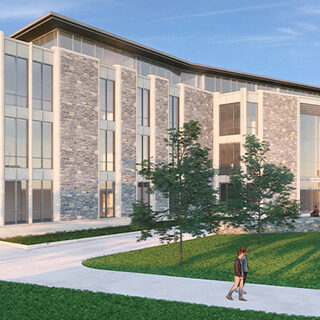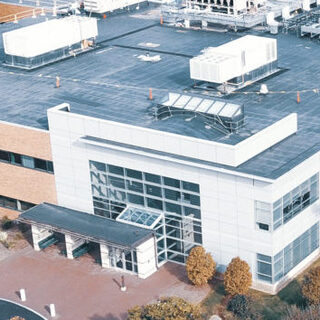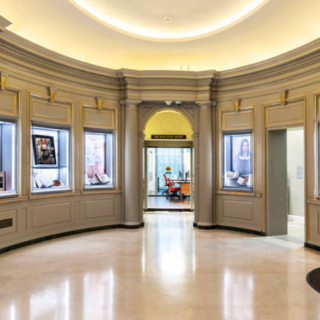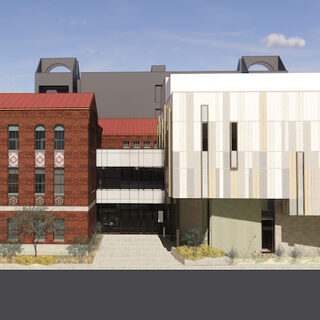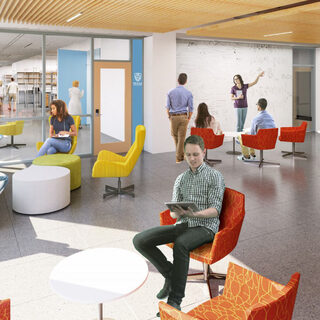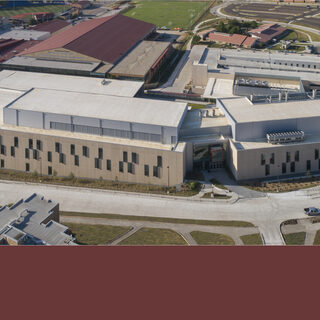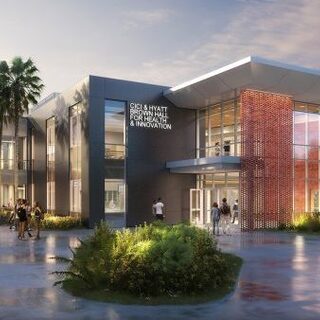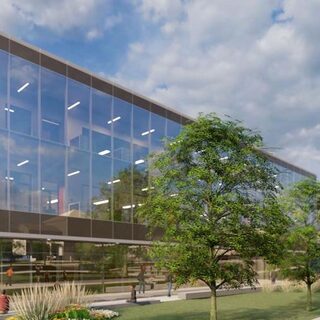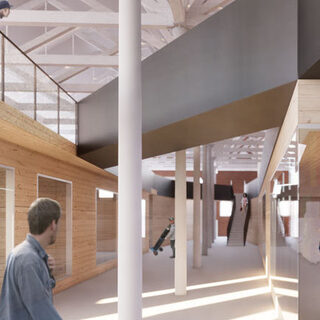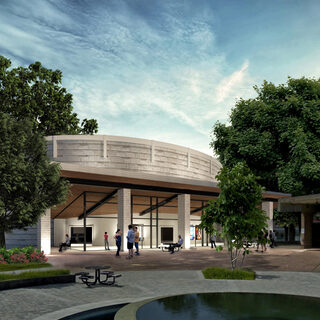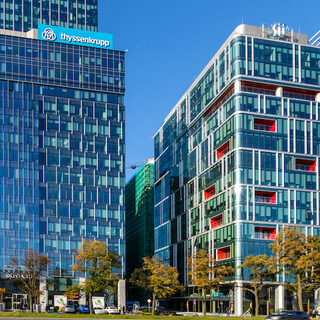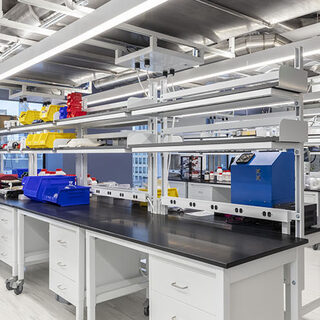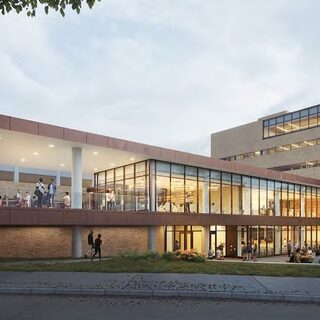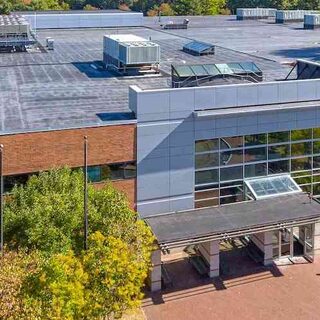Bakar BioEnginuity Hub Raises the Bar for Urban Adaptive Reuse Projects
The Bakar BioEnginuity Hub (BBH), a newly opened life science incubator in Woo Hon Fai Hall on the University of California Berkeley campus, sets a new standard for adaptive reuse of historically significant buildings. Originally completed in 1970, the 94,000-sf cast-in-place concrete building was designed by famed San Francisco architect Mario Ciampi as the home of the Berkeley Art Museum and the Pacific Film Archive. Considered an iconic example of mid-century brutalist architecture, the building was found to have significant seismic vulnerabilities after a campus-wide assessment was conducted in 1997. Despite installing temporary reinforcement bracing that improved the building’s seismic rating from “very poor” to “poor,” the museum ultimately moved to a new location in 2014, leaving the massive complex vacant until a decision was made in 2018 to transform it into a life science research incubator that also preserved the building’s historic legacy. While the bold adaptive reuse goal was laudable and widely supported, the architectural engineering and mechanical challenges of retrofitting the historic building to support the needs of a modern flexible life sciences lab were unprecedented.
