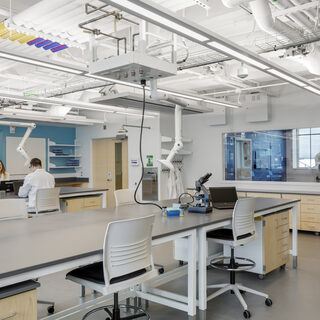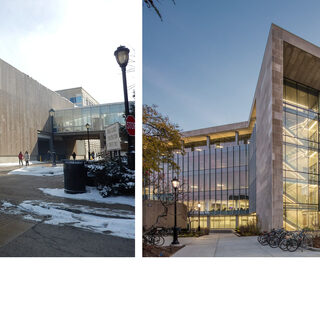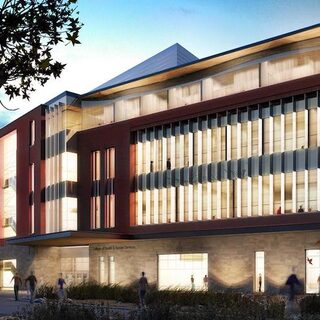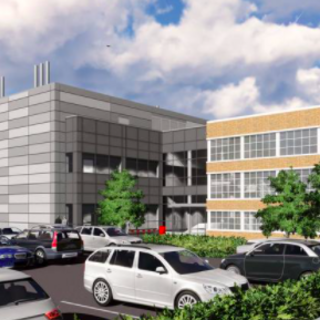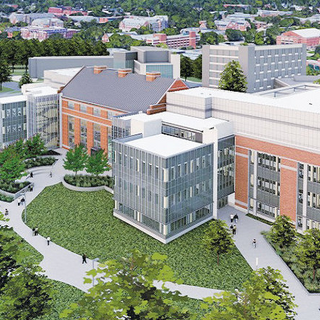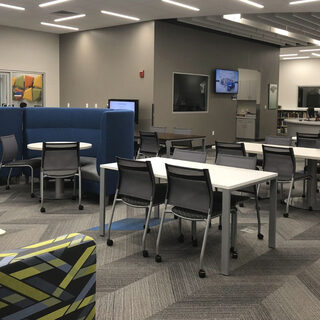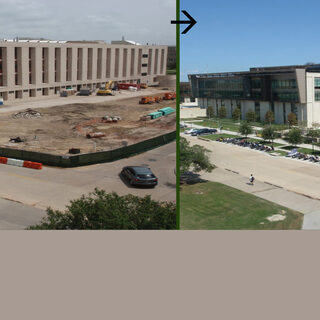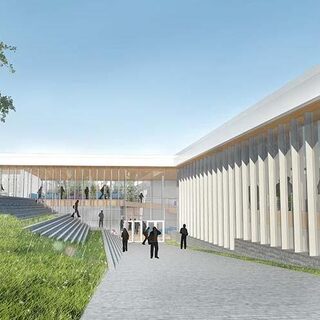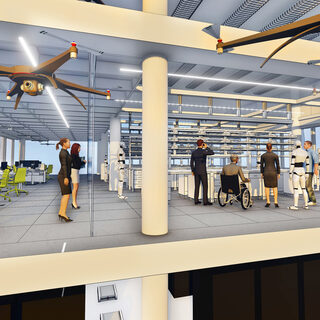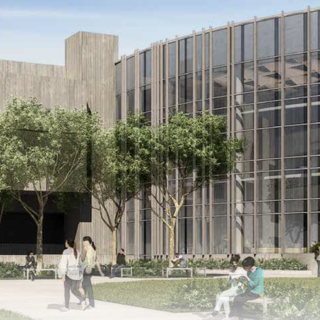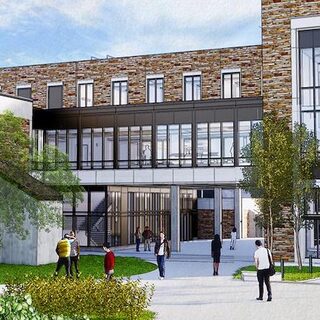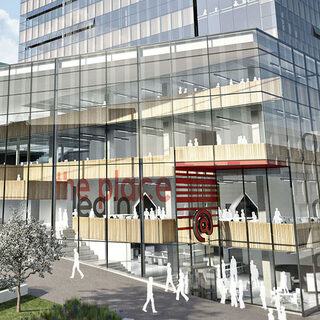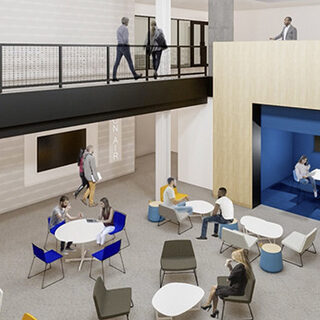Reimagining and Reusing 20th Century Buildings for Modern Engineering
Most academic science buildings constructed in the mid-20th century were not designed to support the interdisciplinary, collaborative, and entrepreneurial dynamics of modern engineering teaching and research that occupy these buildings today. While motivations for renovation can range from the need to update outdated building systems, to the desire to improve the school’s ability to recruit new talent and donors, most major renewal projects share similar challenges of aging infrastructure, complex logistics, and phased implementation. Using examples from recent renovations at Cornell University, Ohio State University, and the University of Massachusetts, principals from Perkins+Will share how these and other challenges can be addressed.
