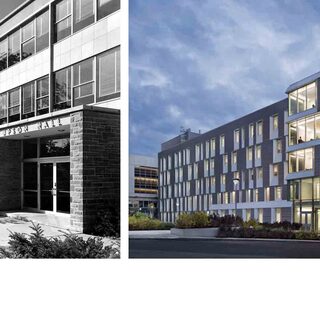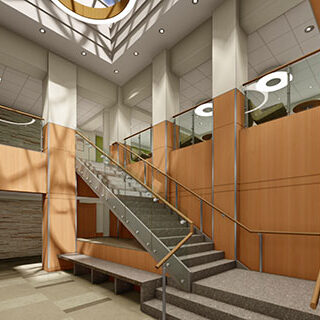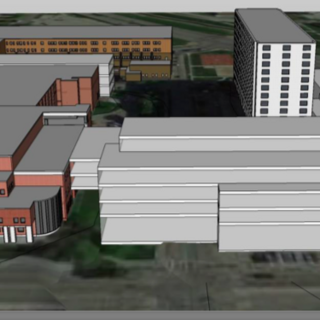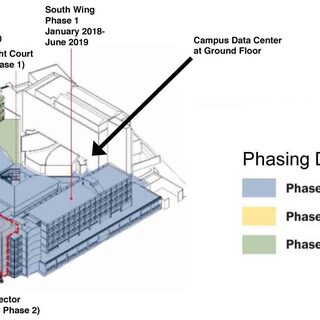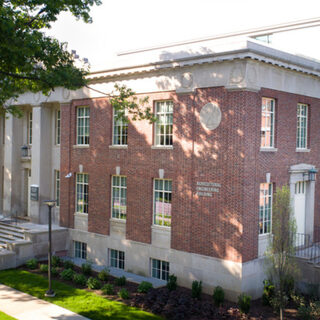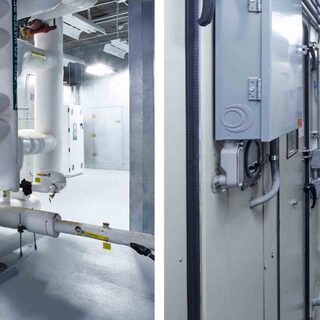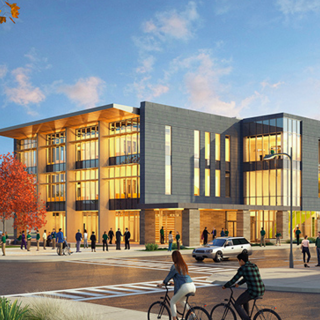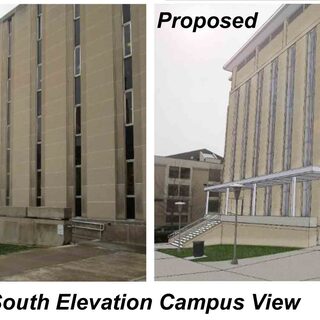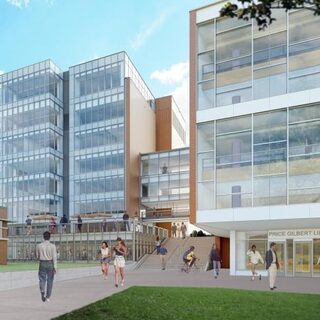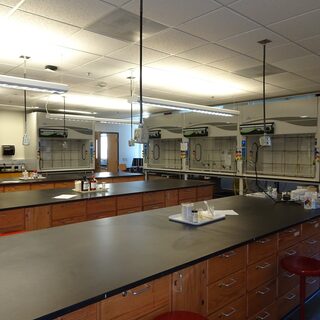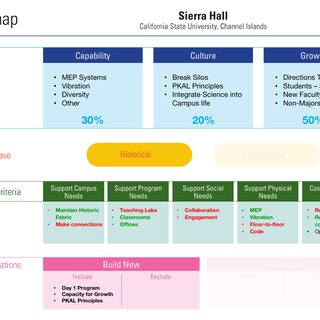Bringing a Mid-Century Engineering Facility into the 21st Century
The College of Engineering, one of 15 colleges and schools at Cornell University, has 21 percent of the undergraduate population, 32 percent of the graduate population, and 10 percent of the square footage of the campus. As part of the college master plan, Upson Hall, originally built in the 1950s, and one of the largest buildings on the engineering quad, was in line for modernization. The plan called for improving energy efficiency, providing student and faculty collaborative space, and creating wet, hybrid, nano-, bio-, and chemical engineering labs. Since the building is well-located and structurally sound, with good floor-to-floor heights for labs, the decision was to renovate the existing structure, rather than undertake new construction. The project, a complete gut and renovation of the 160,000-gsf building, scheduled in two approximately year-long phases, was completed in August 2017.
