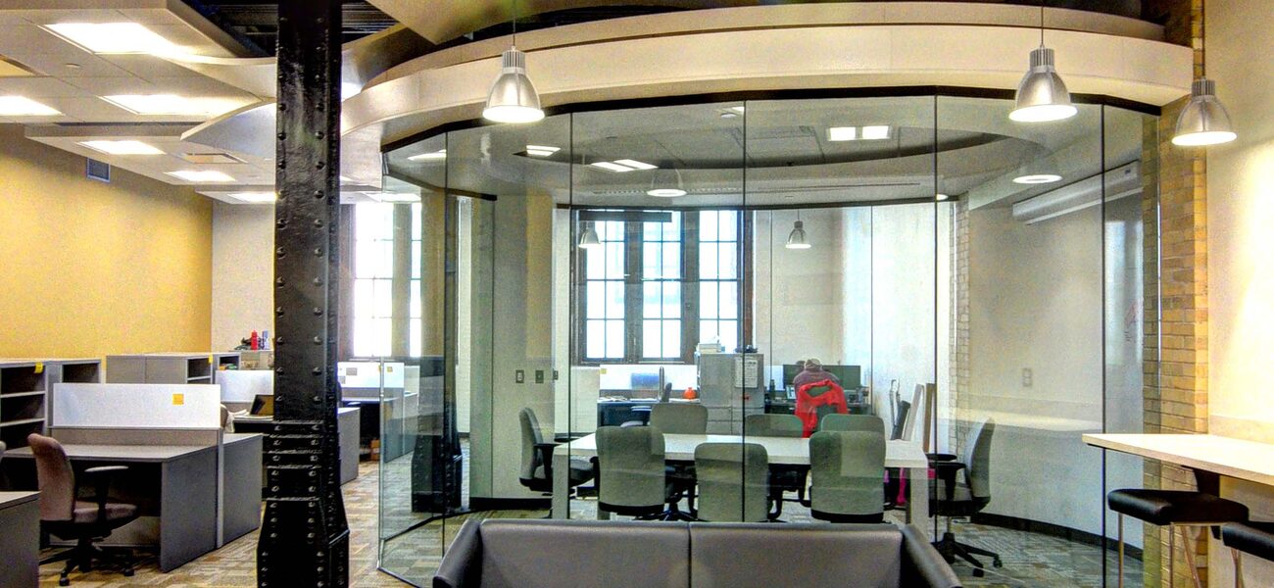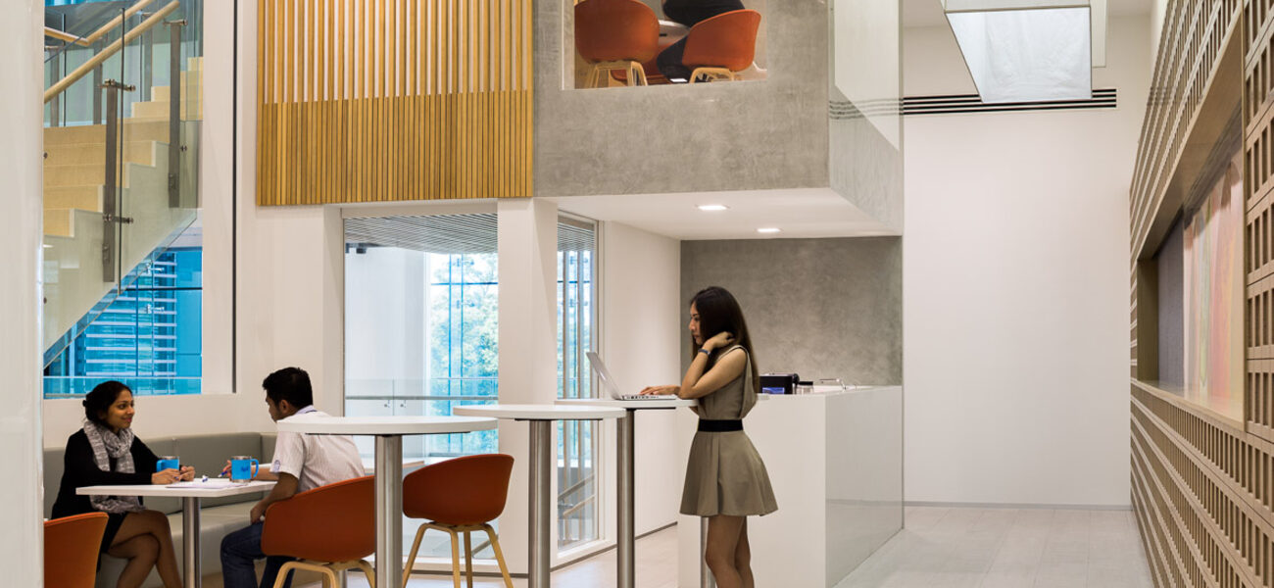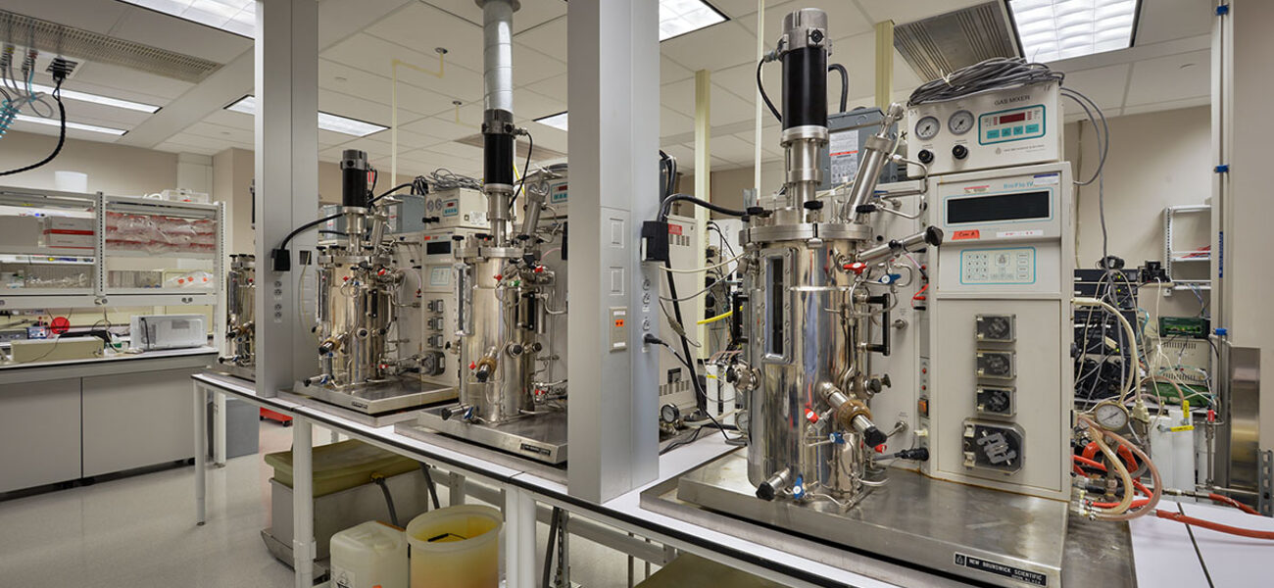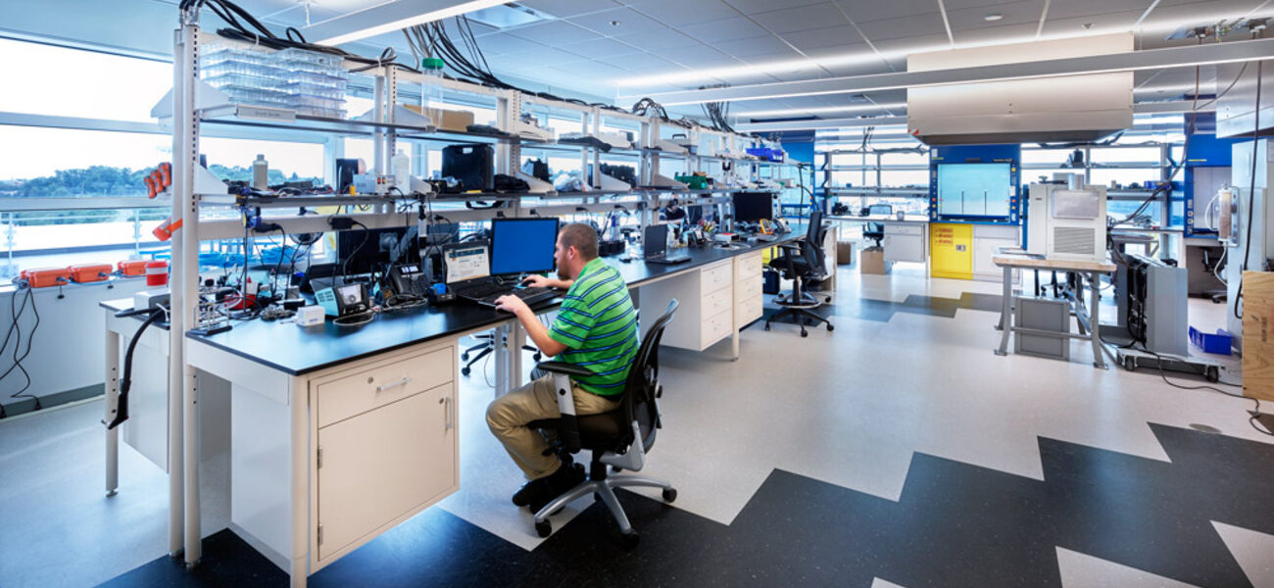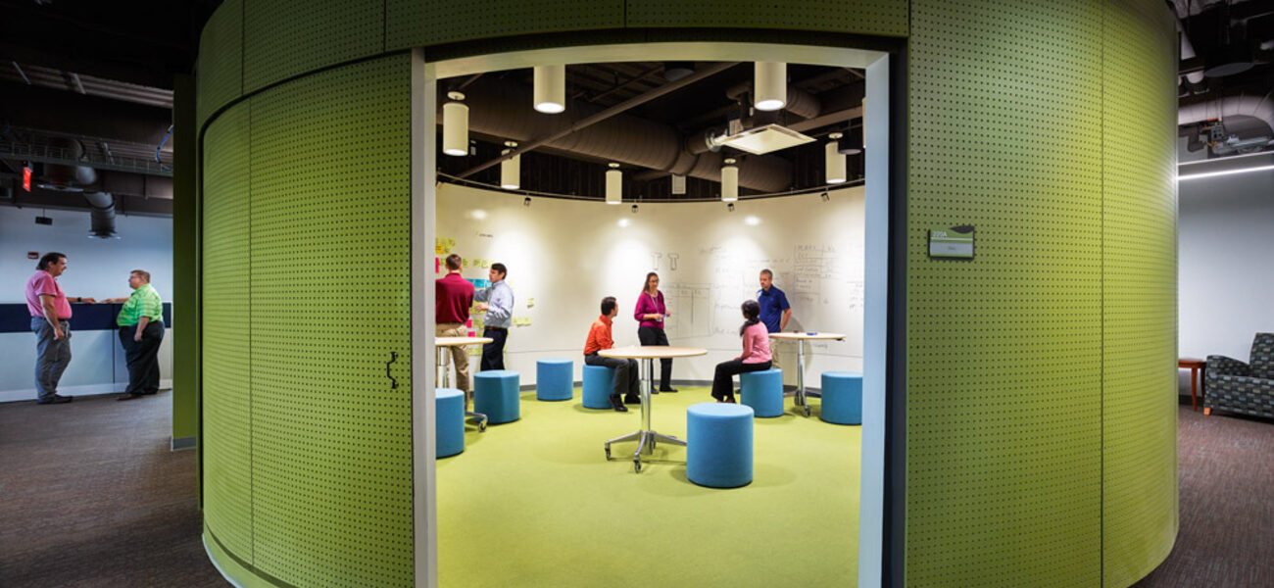A remarkable evolution in the tools and methods of research is driving a host of trends in laboratory planning and design, including fewer permanently assigned offices, a decided prioritization of computational over “wet” space, and an emphasis on core facilities and shared equipment, according to a survey of research organizations and A/E/C firms conducted by Tradeline. A history of ceilings on federal funding from the National Science Foundation and National Institutes of Health, paired with a desire to attract top talent, mean that research institutes, medical centers, and universities are increasingly looking to create dynamic environments within a more condensed footprint per individual researcher than ever before. The survey identifies seven major trends, which represent a significant shift away from traditional research facility planning models:
- Legacy space allocation metrics (square feet per grant dollars, number of staff, etc.) are being revised or discarded.
- Demand for computational space is increasing rapidly.
- Lab planning priorities are shifting from bench space toward centralized, shared core research facilities.
- More open officing strategies are being employed in research facilities.
- Less “wet” space is being planned, and shared bench space and total support space are increasing.
- Assigned space is decreasing.
- Lab renovations are on the rise.
Designing for Data
Scientific inquiry increasingly starts with “big data” and computational models rather than hands-on chemistry. This development is unlikely to reverse itself in coming decades, although in certain fields, such as food science or medicinal biology, it is not yet entrenched. Regardless, “The pure volume of data being derived by medical research is phenomenal compared to five years ago,” says Ian McDermott, senior director of research facilities planning and safety at the Toronto, Canada-based University Health Network (UHN). This driver has created programming demands that labs of the past are not equipped to meet. As computers and robotics increasingly allow investigators to work with little hands-on intervention, allocating bench space for that equipment no longer makes sense.
At the University of Colorado Anschutz Medical Campus, director of planning Michael Del Giudice has seen computational or “dry” research skyrocket over the past five years. “In 2001 through 2010, we built for a lot of wet research. Our proposed new 225,000-gsf research facility will not include any wet labs,” he says. “Today, our focus is on developing interdisciplinary computational research space.” His campus, like many organizations both public and private, has undertaken renovations in recent years to convert traditional research areas into flexible spaces better designed for this new paradigm.
Unsurprisingly, design and planning teams that include information technology expertise as part of their service offering are acquiring an edge. “Data management is very different than straight lab planning,” says Kelley Cramm, a senior associate with Henderson Engineers, Inc. “I would imagine that it is definitely a differentiator for owners.” Del Giudice agrees. “We require all consultant teams to include IT. It’s no longer an add-on; it’s integrated from the programming phase all the way through construction.”
Andy Snyder, a principal with architecture firm NBBJ, sees IT savviness as a must, too. “Architects and designers can learn from ‘pure tech’ companies that are leveraging solutions like cloud computing; many of them have similar concerns about levels of access and data confidentiality.” It’s no longer just about building in the mechanical infrastructure to handle things like robust server rooms. “We need to be thinking about a whole ecosystem of local and remote solutions, especially if you’re dealing with bioinformatics,” says Snyder.
A New Kind of Flexibility
In the past, “flexibility” has had a fairly distinct meaning for laboratory design: the ability to reconfigure space to accommodate different uses, thereby avoiding underutilization and reducing renovation costs. Within the new model, maximizing flexibility is perhaps more important than ever, but it goes beyond modularity and smart infrastructure to include the way researchers work, not just the space in which they do it. More and more commonly, PIs are the only staff assigned closed offices, with others working in “pods” or “neighborhoods.” This arrangement allows for far more bodies per square foot. At UHN, work modules are designed with three to six stations for up to eight people. “Big, call-center, atrium-type spaces don’t work,” says McDermott. “They’re not effective for interaction, and can also create operational difficulties.” UHN allows each research team to decide how to use their pod. “Some keep it flexible. Others have a couple of researchers sharing one spot consistently.”
With conventional assumptions about space allocation no longer applicable, fewer organizations are using square-feet-per-grant-dollar as a metric in favor of square-feet-per-staff-member. The logic is that in order to have staff at all, you must have funding, and funding can be hard to track. “If you go by number of staff, you know what the money is for: staff,” says McDermott. More researchers than ever are fitting into the open-office arrangements, and cluster areas for collaboration are steadily replacing dedicated conference rooms, with many organizations opting for “coffee bar” types of spaces within the facility. “In many cases we can double the number of occupants in the same floorplate, while providing a variety of amenity spaces,” says Del Giudice.
A desire to wring the most out of each square foot is hardly new in either academic or corporate research settings. One longstanding solution—the central core facility—is becoming increasingly common for both renovations and new construction. “The trend is toward less bench work,” says F. Jeffrey Murray, a principal at CH2M Hill. “You don’t want very expensive equipment that is only being utilized 10 percent of the time.” As long as the instrumentation is not terribly specialized, siting it in hubs or shared core facilities is the best way to achieve its value. “Even 10 years ago, before the complete ubiquity of computation, we were careful to build in cores,” says Del Giudice. “They’re shared on floors in nodes, so that we don’t have multiple core areas on each floor.”
NBBJ’s Snyder cautions owners and designers not to think too simplistically about the concepts of shared versus dedicated equipment, or open versus closed offices. “The challenge for the design and planning professions is to provide spaces that support the way research gets done,” he says. “A researcher spends a certain amount of time in contemplation; a certain amount conversing and collaborating; and a certain amount of time at the bench. The ideal is to create a diverse palette of spaces that are sometimes shared, and sometimes dedicated.”
Growing Enthusiasm from Staff… and New Recruits
Organizations may have holdouts resistant to these new trends toward sharing and openness, although they are becoming increasingly rare. “In the corporate world, people tend to do as they’re told,” says Cramm. “In academia, PIs are powerful because they are the ones bringing in the funds. So if they want an office, they’re likely to get it.” The good news is that many owners are encountering little opposition to the shift. “Sure, not everyone has the same idea of the value of interacting. Not everyone’s idea of collaboration is the same,” says Del Giudice. On balance, however, the response at the university has been positive. “Some people will always have offices, but most are excited about (open officing). Our school of public health works collaboratively a lot; they love it.”
“It’s important to understand researchers’ experience, not just their workflows,” says Snyder. “We can’t presume to shoehorn some of the brightest people in the world into cubicles and expect that they’ll have the same level of productivity or ideation. These are people who might work with a team for a week, then need a closed office to work on a grant for a week. So the space types should have a layer of intellectual rather than just physical appeal.” In addition, having a wide variety of spaces encourages individuals to seek out the environments they prefer for certain sorts of work, which promotes socializing (and sharing of ideas).
The latest generation of scientists, more likely to have been educated under a more team-oriented pedagogy, is particularly attracted to such an environment. “There’s definitely more of a ‘cool factor’ with laboratory design these days,” says Murray. “Like it or not, people think of companies like Google or Facebook as being desirable places to work, in part because they’ve broken away from the conventional understanding of how a productive workplace is ‘supposed to’ be designed.”
Fellow architect Snyder agrees. “We’re living in a time when technology and science are pervasive and increasingly interrelated,” he says. “It’s driving a lot of growth, of course, but what you see along with that is a lot of research organizations wanting to emulate the way ‘pure tech’ companies have broken those molds, both architecturally and behaviorally.” If open officing, ravenous data-crunching, and shared instrumentation pay off with new heights of discovery, these trends are unlikely to stall. “It’s a big time right now for all of us involved in these types of projects,” says Del Giudice. “We all want to capitalize on new best practices when someone’s done something really well.”
By Liz Batchelder
This report is based on the results of a survey of research organizations and A/E/C firms, covering issues that will be the focus of the upcoming Research Facilities 2016 conference.
