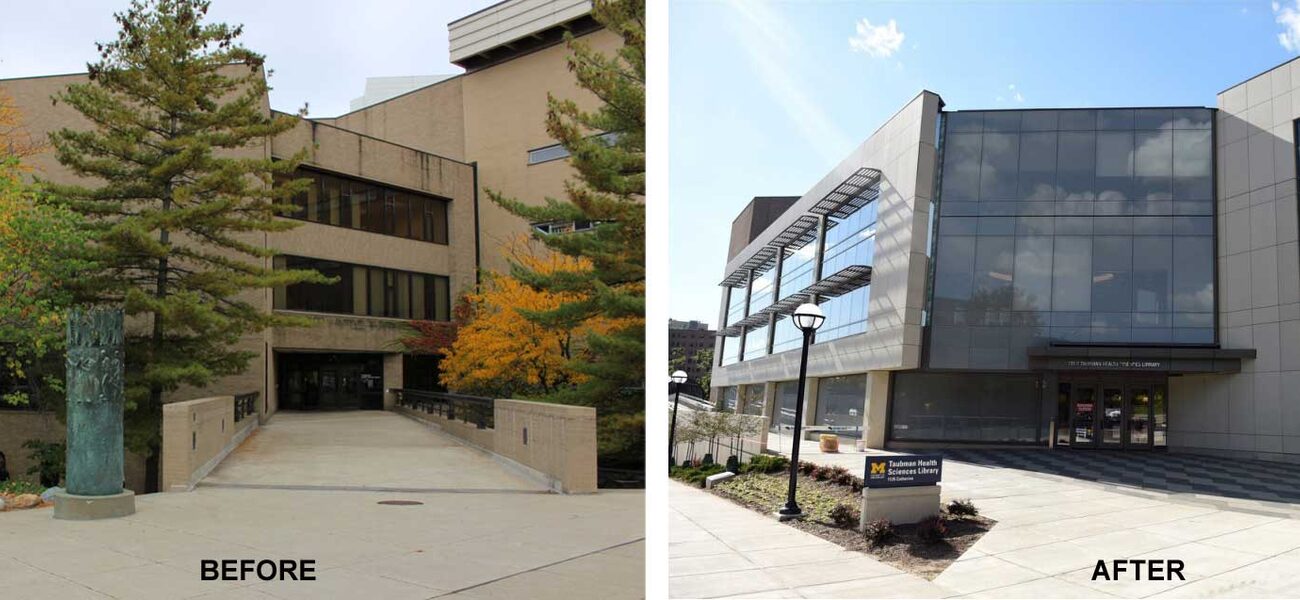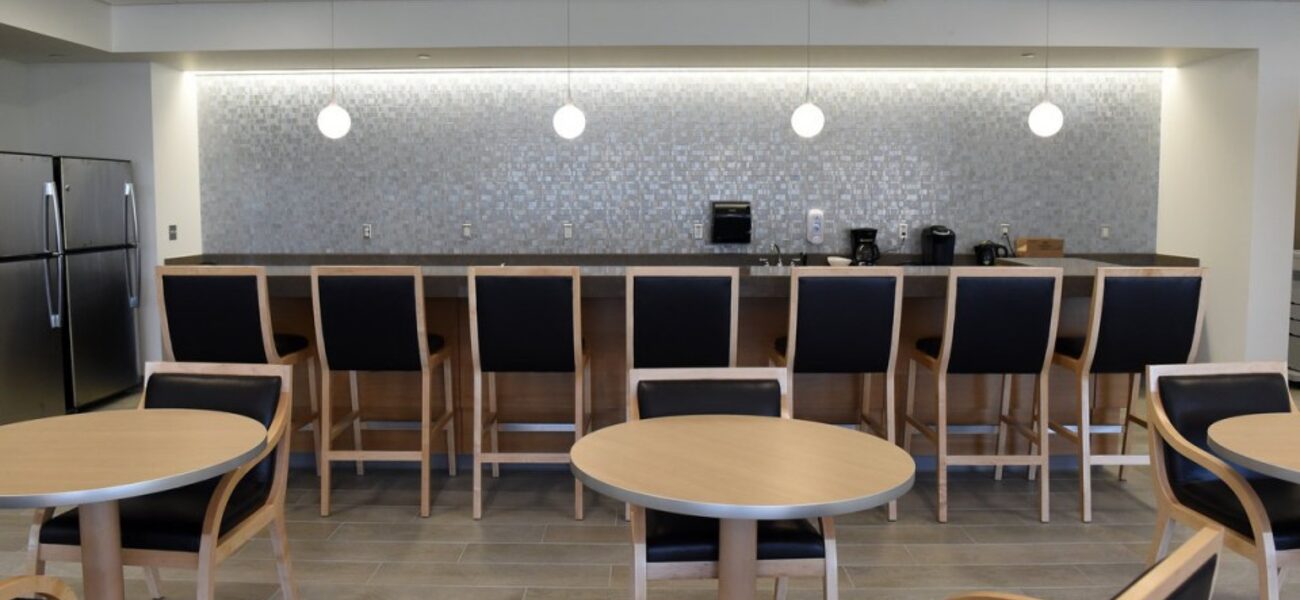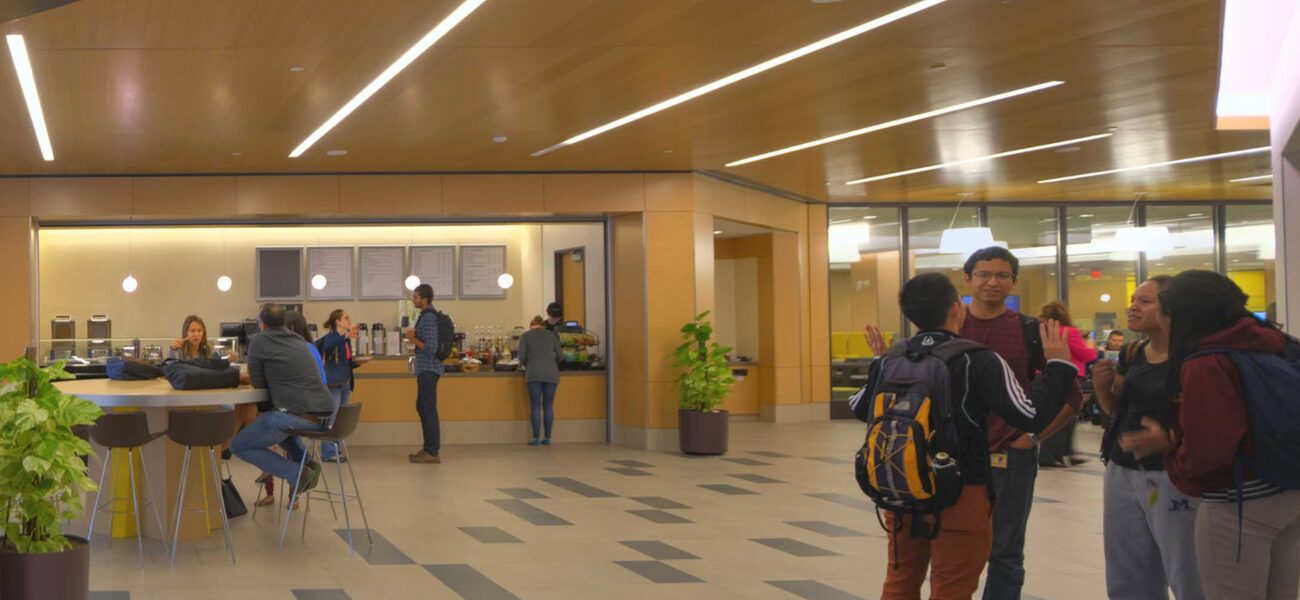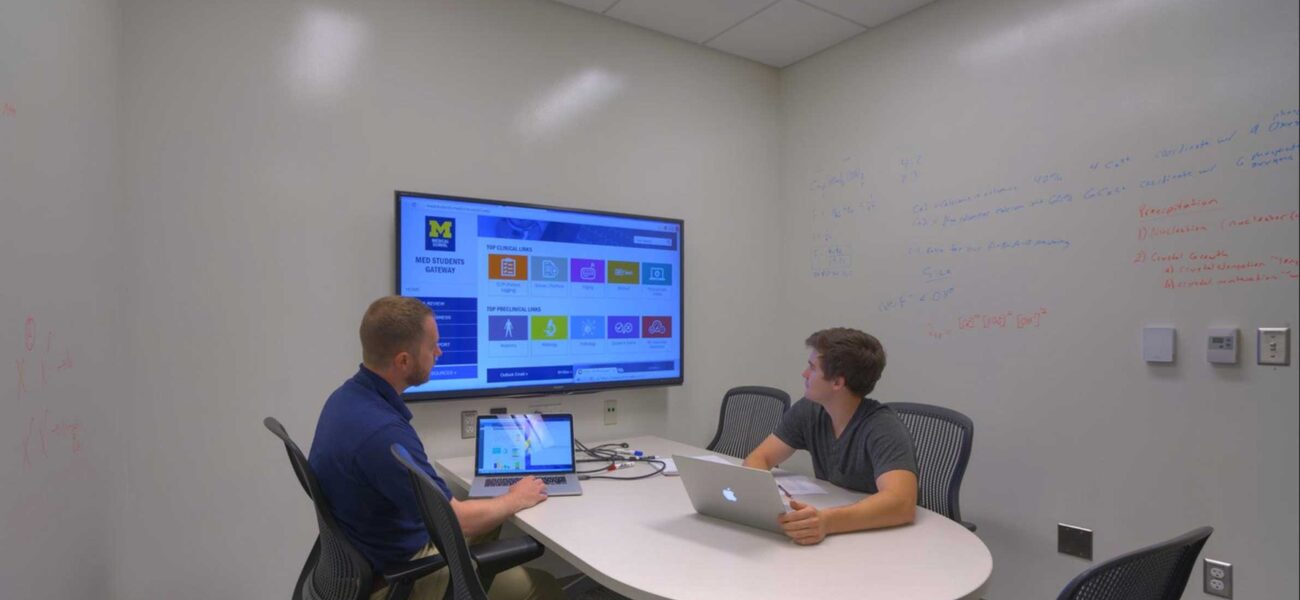A dynamic, forward-looking partnership between the University of Michigan Medical School and the A. Alfred Taubman Health Sciences Library has transformed a relatively hidden, introverted, and utilitarian 1970s book repository into a vibrant 21st century learning hub. But the original goal of this $55 million renovation project was much more modest than a whole-building transformation: It was simply to improve the medical student lounge, a windowless basement space that with each passing year had become less inviting to prospective and current students, as other medical schools improved their student-life spaces.
“Recruits were telling us, ‘We really love Michigan, we want to come here, but this other school’s space is a little bit nicer than yours,’” says Brad Densen, director of the office of medical student education at University of Michigan Medical School. “This kind of feedback, combined with an impending LCME (Liaison Committee on Medical Education) accreditation, sparked our initial inquiry with the library about possibly moving the student lounge into the library’s sixth floor.”
The library responded by upping the ante. “They came back with, ‘Do you want the fifth floor also?’” says Rajesh Mangrulkar, associate dean for medical student education. “And then the next week they said, ‘Why don’t we expand the third floor and the fourth floor, and really think about the second floor, as well?’ It seemed like every week we were being given more and more space to envision. That was somewhat surprising to us that they would be so open to thinking about the entire envelope of the building.”
This openness to change was entirely consistent with the library’s history. The University of Michigan Library System was one of four institutions that partnered with Google in 2004 to digitize their print collections, and for many years the Taubman Library had actively collaborated with the medical school to develop the medical curriculum. “We had an extensive collaboration with them on clinical informatics, teaching our students to access information efficiently and effectively,” says Mangrulkar. “It really felt like this might be a win-win, where we could do space, curriculum, and library transformation at the same time.”
Planning by Learning Domain
Working closely with architect Todd Drake and his colleagues at Ballinger, the Medical School engaged in a comprehensive project formation effort, aligning the goals of the new medical school curriculum with the programming and planning needs to determine the most effective design.
The decision to develop the renovation and the curriculum simultaneously shaped the work approach. “Rather than focusing by floors, we organized workgroups by pedagogical domain,” says Mangrulkar. “One group focused on small-group collaborative learning, one on IT-mediated learning, one on clinical skills and interprofessional training, one on wellness and recreation, one on administrative space, and one on what the new library would look like without books.”
Yes, without books. Based on user trends, the library had concluded that relocating its 520,000-volume print collection to an offsite facility and going all-digital would be the best option going forward. The renovated library is now a digital media commons and a community space serving all of the university’s health professions learners. (Print materials are still available to library users on request.)
“By organizing around pedagogical domains, we gave the planning team a blue-sky feeling so they could come up with the most innovative ideas,” says Densen.
Benchmarking Study of Peer Institutions
“As we proceeded in our program planning, we realized that many of our peers had had similar conversations about what to do with educational space in light of curriculum change,” says Densen. “So we decided to do, with Ballinger, a benchmarking study of peer institutions.” The benchmarking process examined collaborative learning, clinical skills and simulation, computational and testing, student lounge/study, development advising, and health-science library facilities at the medical schools of Harvard, Johns Hopkins, Washington, Stanford, Duke, and Columbia universities; the University of Pennsylvania; and the University of California at both San Francisco and Los Angeles.
“These peer institutions were at different stages of the planning process,” says Densen. “Some had just opened new buildings, some were deep in the planning process, and some were in that happy stage of, ‘We know we need to renovate, we have some concepts we are thinking of, but we are really not there yet.’”
The benchmarking study confirmed many of the Michigan design work groups’ suspicions: “Learning spaces were moving away from the more traditional lecture-style format—the sage on the stage—toward small-group, active-learning environments in which classes work with a faculty member,” says Densen. Other high-priority spaces included computer facilities for exam administration, and wellness and recreational venues encompassing fitness, lounge, and foodservice functions.
The study also revealed that some spaces were less important or required less space than the workgroups had anticipated. Advising space, for example, could be rendered largely unnecessary in the presence of a strong longitudinal learning community. And an original estimate of 60 clinical-skills rooms was pared down to 30, in light of the benchmarking data.
A Brand New Building
For all intents and purposes, says Densen, the renovated A. Alfred Taubman Health Sciences Library “is a new building. Yes, it’s a renovation, but it feels brand new, with all of the windows and natural light. And the sense of community has really reinvigorated our learning structure.” It has also provided the medical school with a “front door” that it previously lacked.
A “main street” created between a lavishly fenestrated addition and the existing facility has changed the building’s overall feel while providing both circulation and collision space. “It creates these informal zones in which learners and faculty can have these really important five-minute conversations about innovation or catching up,” says Densen. “It has also allowed us to bring food into the building, which is a great stimulator and energizer.” Tech-centric functions are housed at the interiors of floor plates, and administration, learning, and lounge spaces occupy the perimeter.
A library zone bookended by two-story common spaces occupies the ground floor. Two below-ground levels house three 10-room suites of clinical-skills learning spaces with associated orientation spaces, three larger learning labs accommodating groups of 30 to 90, and a lounge for the human “standardized patient” actors with whom the medical students practice clinical skills. An EMS digital capture system records interactions between students and standardized patients for later review. Upper floors house computing spaces, small-group workspaces, and, along the main-street axis, quiet-reading and public spaces.
On the top floor, enjoying the best views and the most privacy, are student lounge spaces, more classrooms, and mentoring and advising spaces. The medical student lounge, accessible only by key card, features natural light, soft seating, video screens, and gaming. Small study rooms are variously sized for groups of five, 10, and 20. Classrooms accommodate interprofessional collaborative leadership programs for up to 40 participants. All rooms are heavily IT-enabled, with plug-and-play panel TVs, whiteboards, and flexible, moveable furniture.
Takeaways
Densen suggests that designers of information-commons facilities like Taubman take special care when selecting computers and whiteboards. “Make sure the whiteboards can handle their intended use, and consider whether computer clusters are necessary at all,” cautions Densen. “If you can do testing from any style of room, you may not need a room specifically dedicated for testing.”
Even with careful research and planning, it can be hard to accurately predict how spaces will be used, so flexible design is always a good idea. “Students will make of a lounge whatever they need or want it to be,” says Densen. “We thought the lounge would be noisy, with students watching games and hanging out, but they have made it into more of a reserved study space, somewhere between being at school and being at home,” says Densen. “You see students studying, going to the kitchen, and studying some more.”
Last, don’t underestimate the appeal of a superior space. “If you bring in light, add food, and add rooms, you have an education hub,” says Densen. “But when you build a great space, word will get out, so make sure that you think about access control before you open the doors. Student traffic has been immense, and we’re wrestling with how to preserve that space for the seven health professions schools versus the rest of campus.”
By Deborah Kreuze



