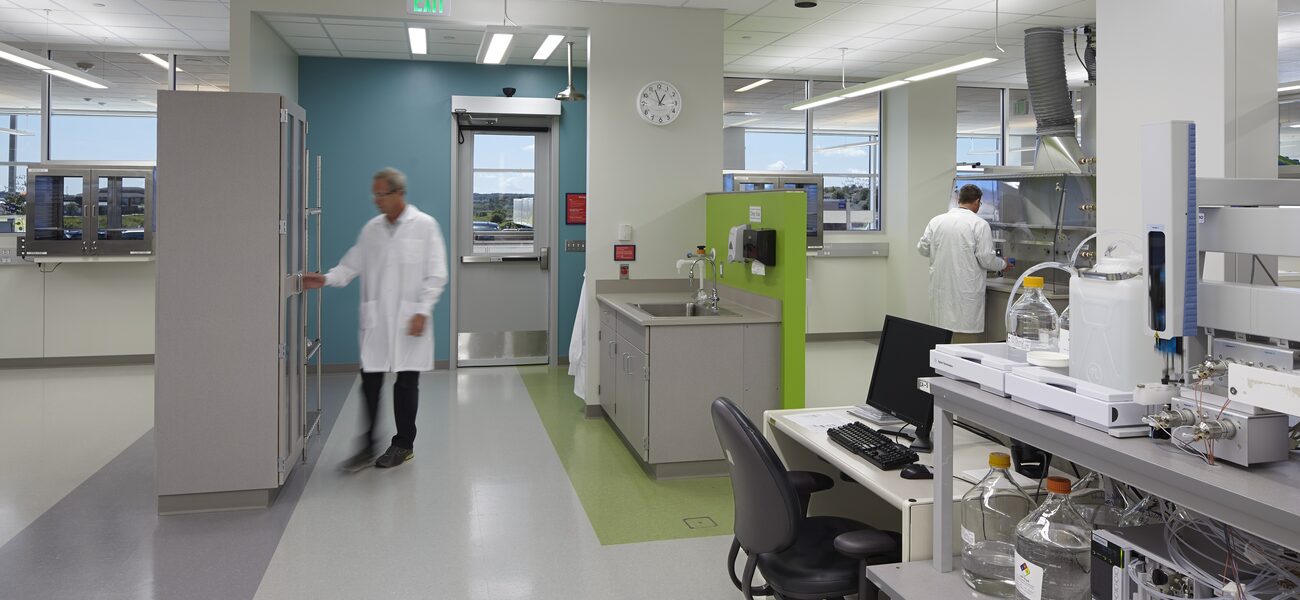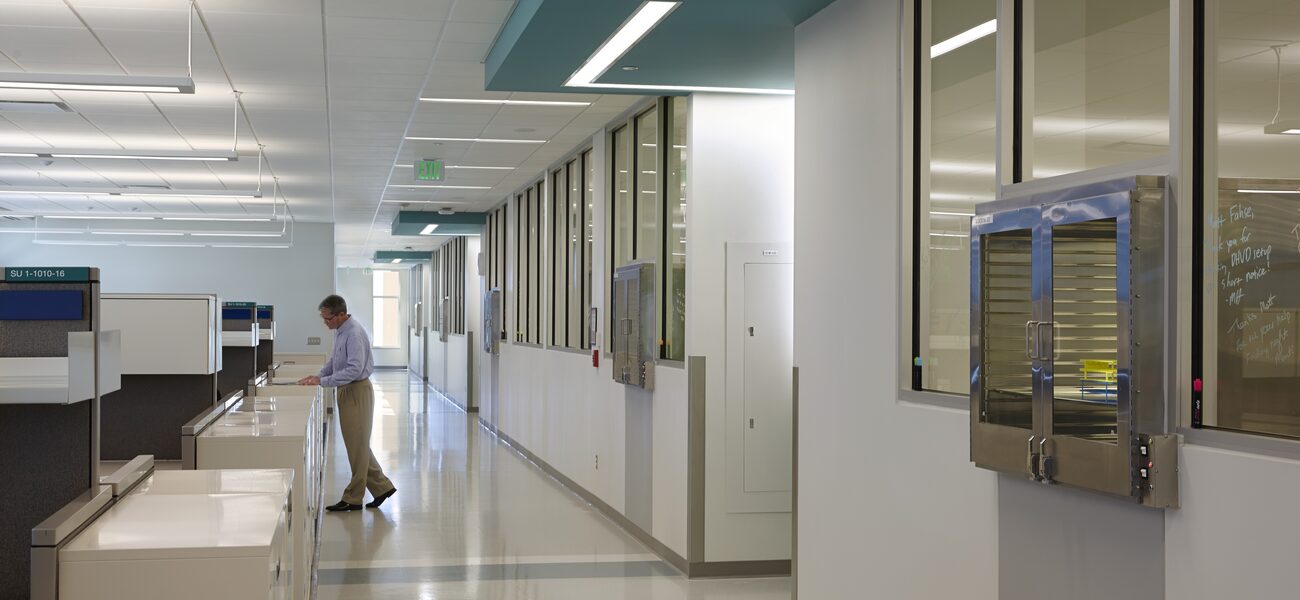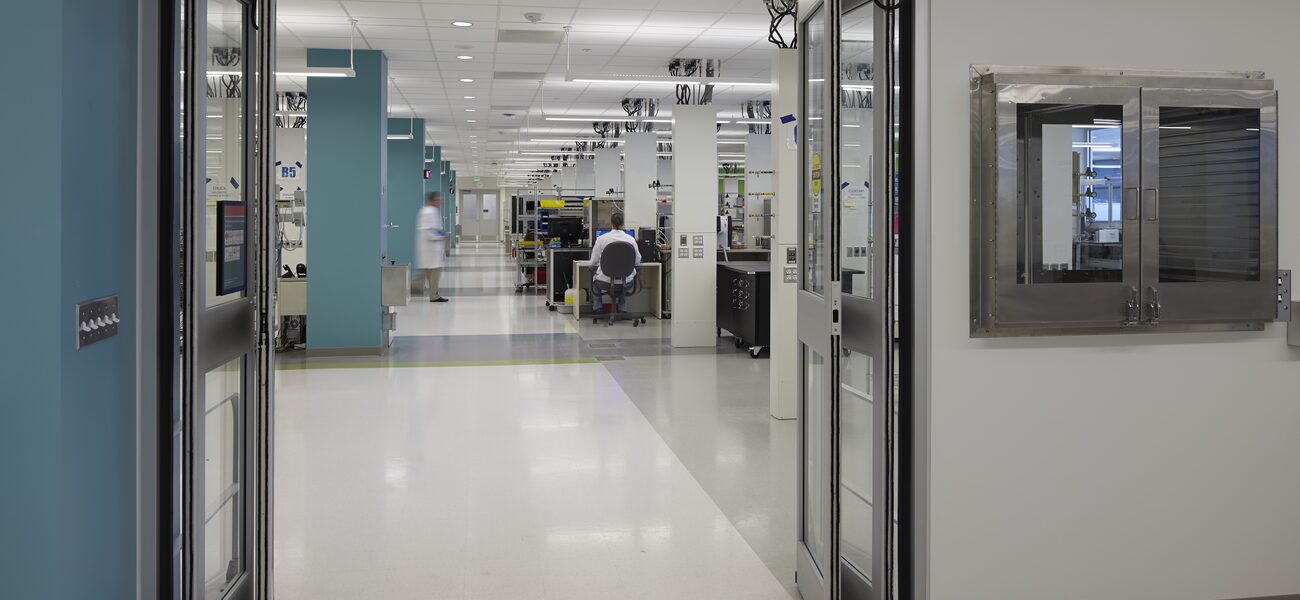Mayo Clinic’s Department of Laboratory Medicine and Pathology (DLMP) has relocated and consolidated three laboratories—Endocrine, Toxicology and Drug Monitoring, and the Proteomics Core Mass Spectrometry Development Lab (CMSL)—into a singular core mass spectrometry laboratory. The two-story, 65,000-gsf addition to the Superior Drive Support Center (SDSC) is 10 to 15 minutes from Mayo Clinic’s downtown Rochester, Minn., campus.
One of the largest clinical laboratories in the world, DLMP performs more than 23 million tests a year. The department receives specimens for testing from Mayo Clinic and Mayo Health System, and is a reference laboratory for other clinics and hospitals. DLMP’s for-profit arm, Mayo Medical Laboratories (MML), has 6,629 clients worldwide. The new high-throughput CMSL capability optimizes DLMP’s receipt and processing of more than 30,000 daily patient specimens from Mayo Clinic alone.
“Expansion of SDSC improves service levels and extends DLMP’s capacity to align with market opportunities, and the move frees up much-needed research space for DLMP at its downtown Hilton Building facility,” explains DLMP operations coordinator Matthew Barthel, PMP. “The downtown space was at capacity. Additional remodeling to gain space efficiencies was determined to be high cost and low yield.”
The Hilton Building and the SDSC remain connected, as designated trucks continually transport specimens to enable rapid receipt, accessioning, sorting, and processing, thanks to Lean processes and workflows. Moreover, with the endocrine and toxicology labs receiving more than 80 percent of their specimens through MML, specimens are now routed directly to CMSL rather than being transported to the Hilton Building, saving transportation time while optimizing clinical sample testing throughput.
Lab Instrument Relocation
Throughout the 14-month lab instrument relocation, clinical testing operations continued nonstop, with zero downtime—what Andrew Reese, PE, project manager for Mayo Clinic’s Facilities Project Services, likens to changing a tire on a moving car. Despite this, the move proceeded nearly flawlessly, thanks to DLMP instituting an integrated management approach and a dedicated move team, including a full-time project manager to oversee move coordination.
Nearly 1,100 pieces of equipment were moved, and more than 300 tests were transferred from downtown to the Superior Drive location. Remarkably, only two instruments were damaged, and only one test was sent to an outside clinical testing lab.
The move process began with lab staff properly shutting down and packing equipment, explains Reese. A general contractor then loaded the equipment at the Hilton Building dock onto trucks equipped with air-rise suspension and placed them on special vibration-resistant pallets. Lab equipment vendors were present at all times when lab equipment was shut down, unhooked, re-hooked, and started up at SDSC, and network and phone specialists activated data ports and transferred calls when necessary during the move.
“To make all this possible, additional lab staff was added for day-to-day operations so that they could dedicate seasoned clinical lab staff to the move,” says Reese. “Every piece of primary and redundant equipment was identified and tagged and scheduled to be moved on a week-to-week basis. It was a solid plan, from the first piece to the last piece of equipment. We held weekly ‘Go/No Go’ meetings, in which we determined what pieces of equipment were moving and what utilities were in place, and to review the previous week’s lessons learned.”
To mitigate risk, additional equipment was purchased to increase redundancies when necessary. Each instrument had both a primary and redundant instance to meet the clinical testing assay needs; assays were moved to the SDSC only when the relocated instrument was validated.
Coordination and communication were ongoing and multi-layered. “How did we coordinate this move? By having the right plan, the right team members to implement the plan, and then monitoring and controlling the plan as we walked through it,” says Reese.
Meetings, including quality reviews, were conducted at the conclusion of each design phase. On DLMP’s part, a facilities steering committee—consisting of lab leadership and staff, consultants, system engineers, and members of the relocation team—regularly met to discuss updates on scope, schedule, and cost, as well as change requests. On the design side, architects, lab planners, structural engineers, MEP engineers, and Mayo’s Lean engineering experts met to discuss the conceptual framework for the envisioned CMSL. Visualizations such as paper cutouts, elevations, and 3D models were used to communicate designs to lab staff and get their buy-in.
Aspects of the building that depart from Mayo’s current labs, such as sample pass-through windows and a bulk nitrogen system, delivered both cost and work efficiencies, notes Reese. For example, a bulk solvent delivery system has proven $3 per gallon less expensive than using barrels while reducing annual labor by 0.5 FTE, for savings in excess of $50,000 per year.
Modular Lab Design
From the main clinical lab working floor to its infrastructure, the CSML is designed with a high degree of modularity to support flexible, adaptable, and cost-effective operation and to enable maintenance.
The open, contiguous layout at SDSC stands in stark contrast to the former, highly compartmentalized endocrine and toxicology labs at the Hilton Building, where each lab had its own supplies, storage, solvent prep areas, and development component. The siloed lab environment made it difficult to share mass spec equipment and liquid handlers.
To develop complementary lab support space at SDSC, “we needed to understand the spatial needs and flows of material, samples, personnel, sample prep, and utilization of reagents, and waste, as well as how each group functioned and worked on a daily basis,” explains Paul Hansen, principal at Flad Architects. “How were the technicians moving through the lab to prepare and process a wide range of clinical sample test assays? What were the current processes in place? How could we avoid cross-flows that would hinder operation, but instead supplement flows?”
To optimize flows, Flad extensively analyzed technicians’ daily, if not hourly, flow and circulation paths to determine the placement of bench-to-support equipment for clinical testing, key instrument arrangements, and infrastructure. (Variable air volume boxes and control valves were placed outside the lab to avoid interfering with critical pieces of equipment.) All of these decisions, in turn, influenced the placement of utility columns or vertical lab service umbilicals.
The utility columns exemplify the facility’s flexibility and adaptability: Custom-designed, custom-fabricated columns can be moved easily to accommodate future reconfiguration of equipment necessary to support emergent clinical testing equipment arrays.
Likewise, “the utility columns eventually can be used to power up a fully automated equipment array in the future, if that is the direction that Mayo ultimately decides is an efficient strategy for certain test assays,” says Hansen. Meanwhile, the 16-foot island benches in the working lab can either stay in their current linear arrangement or be easily changed to a circular configuration to allow a technician to monitor multiple pieces of equipment at once and adjust to changing ergonomic needs, he adds.
Lessons Learned
The relocation initially posed some cultural challenges for staff, says Reese. Although the new facility provides all users of the lab with collaborative workspace, natural daylight, window views, and convenient parking, the Superior Drive area lacks many of the amenities that staff were accustomed to at the downtown campus, such as restaurants and public transportation.
Today, 14 months after relocating, the staff has adapted to at least one of these challenges by holding regular potlucks, which has helped strengthen their sense of community. Parking, already a huge improvement from the 10- to 15-year waiting list at the downtown campus, is currently being expanded to keep pace with demand, says Reese.
The successful move to SDSC demonstrates that high throughput clinical testing labs can be relocated while maintaining continuous operation, and that independent, siloed labs can be consolidated. On a micro level, improved efficiencies and cost savings are achievable, and complex and expensive analytical equipment can be shared.
Mid- and post-construction changes are likely, however, so it is important to evaluate how changes may impact future lab operations. During the move to SDSC, windows between labs needed to be added to an already constructed wall, demonstrating the importance of thorough visualization in the design phase. Also, changes to fume-hood placements later required relocating exhaust run-outs.
Because people are happy when they are part of the process, Reese recommends creating a dedicated move team. “We had wonderful communication with a broad group of people with diverse expertise on this project,” he says. “It was a solid move effort. Planning, implementation, and oversight were vital to everything running smoothly.”
By Paul Hansen, AIA, LEED AP
Paul Hansen is a principal with Flad Architects


