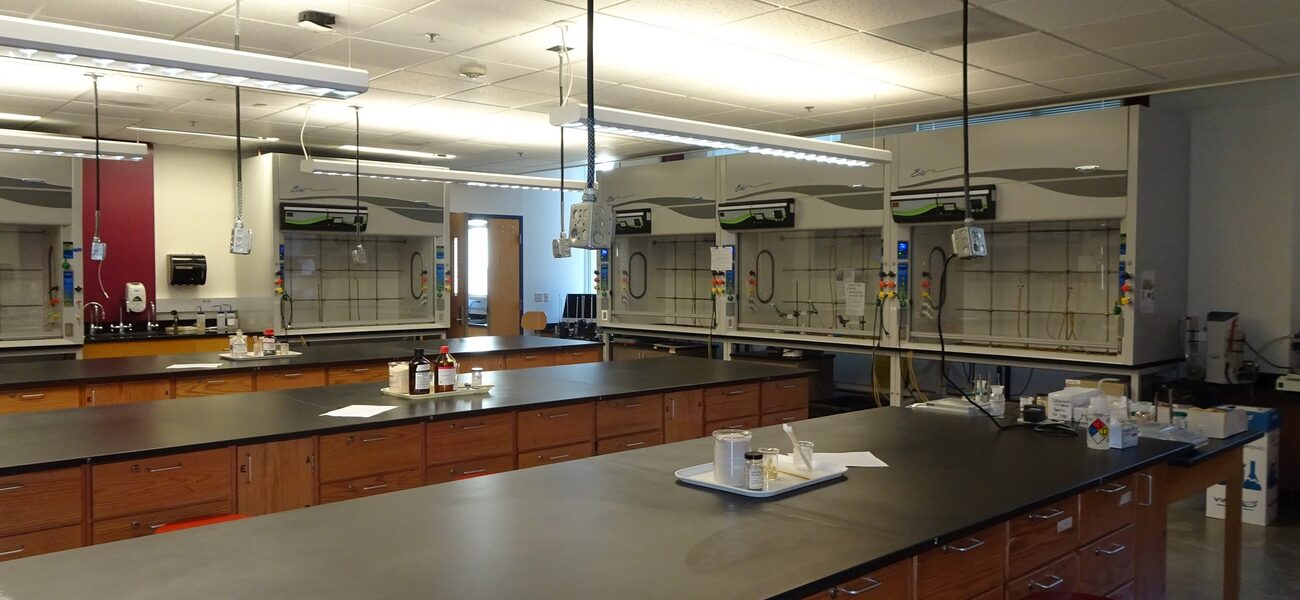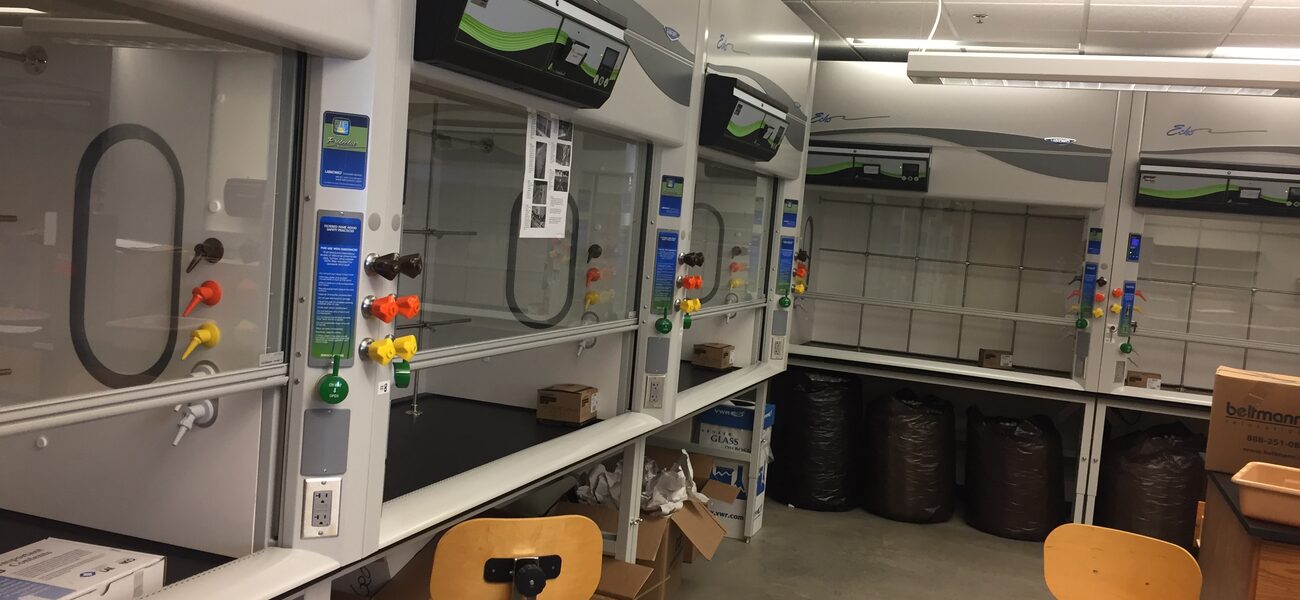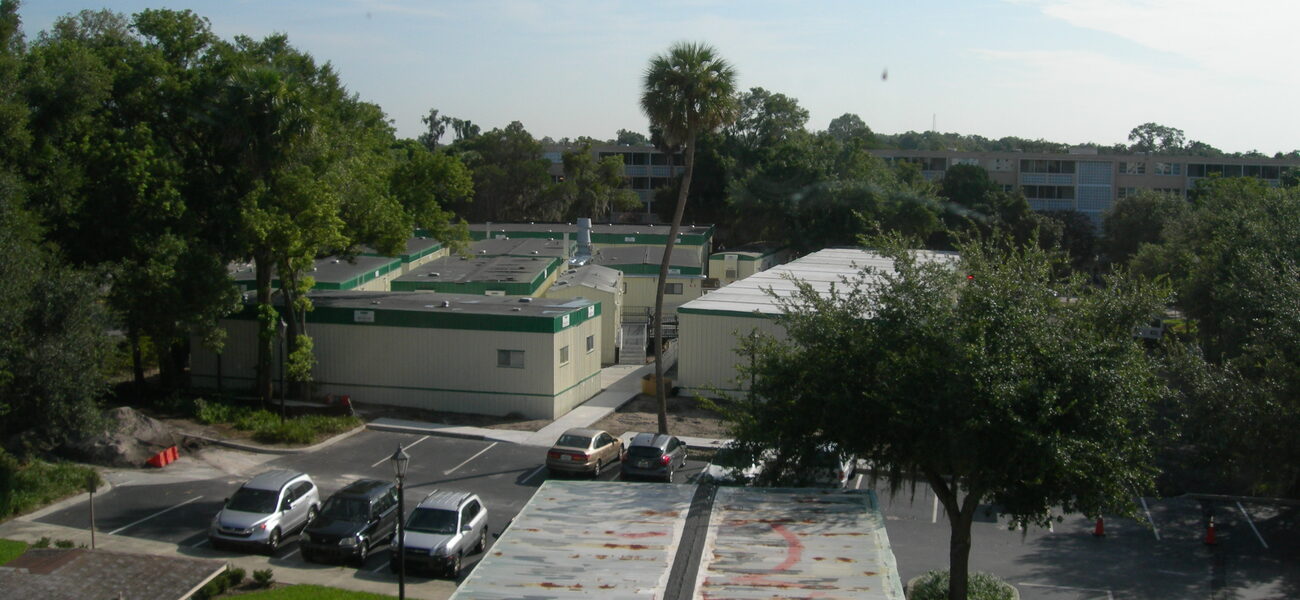As many institutions of higher education increase STEM offerings, the impact can be more pronounced at liberal arts colleges, because the growth in STEM typically results in new construction or renovation in their only science building. The construction of new space is most challenging in organic chemistry, where the number of fume hoods per section is a unique pedagogical requirement. To avoid disrupting a department entirely during construction, an institution can encourage students to take a course elsewhere—at a community college or nearby university partner—or to plan their schedule to avoid the downtime. But this reduces only the number of sections, not the entire need, because maintaining the faculty’s teaching ability and course’s availability to students are critical to the institutional mission. The solution is to find or create swing space.
Swing Space with Tradition Ventilation
At Rollins College in Winter Park, Fla., the renovation of the Bush Science Center meant vacating its sole wet lab building for an entire academic year. The college looked into options for students to register at the University of Central Florida and other local institutions, but those offerings regularly filled up and didn’t have room for the Rollins students. The college ultimately used temporary trailers to meet space requirements during the transition.
There were seven 1,300-sf lab trailers, eight 860-sf classroom trailers, and a toilet trailer located in a surface parking lot, creating a temporary “Science Village.” One of the lab trailers was outfitted specifically for organic chemistry teaching—retrofitted casework was pulled from the old labs to create a small-scale version of the configuration that would ultimately be in the new building. The number of students in a section was also reduced by encouraging students to take organic chemistry before or after construction. The lab itself was laid out to include fume hoods for student work, a write-up counter, an area with instrumentation, and an adjacent area for prep and dispensing. Exhaust was ducted from the trailer to a central location in the Science Village, where the Strobic fan from the old building was relocated.
Concordia College in Moorhead, Minn., utilized a similar approach in creating swing space by converting the upper level of the Normandy Building, the old campus center and bookstore, into temporary lab space. The original 140,000-sf science complex, with six chemistry teaching labs including one for organic chemistry, was emptied for renovation for an academic year. Swing labs were constructed in a vacated portion of the Normandy Building that was approximately 4,600 sf and had a long span structure and high ceilings. Three teaching labs were built to support essential biology and chemistry courses and faculty research. The temporary space also included a prep space, storage, instrumentation space, and a lab support office. These temporary facilities enabled the construction schedule to be accelerated and take the Science Complex offline for only one academic year.
The Filtered Fume Hood Solution
Carleton College in Northfield, Minn., utilized a different approach entirely, as they looked globally at their existing facilities, temporary options, and the final configuration of renovation and new construction. In its existing space, chemistry occupied two floors of the Mudd Building, which was slated to be razed in the first phase of construction of a new Science Complex. The existing Hulings Building, which housed biology teaching and research labs, was scheduled to undergo renovation. The general strategy was that spaces that were going to be ultimately renovated in Hulings could have intermediate renovations to support chemistry functions utilizing relocated casework from Mudd. Then in the final construction phase, once chemistry moved out, the renovations in Hulings would be complete.
For that intermediate phase construction, organic chemistry posed a unique dilemma: The existing wet lab building systems did not have the capacity for an additional 10 fume hoods, and getting the duct work to and from the roof for dedicated supply and exhaust was impossible. Ideas of running the ductwork on the exterior face of the building were quickly discarded.
The solution was to install filtered fume hoods, an alternative that had previously been considered on campus as more of a sustainability solution. The biggest concern was whether the filtered fume hoods were compatible with the chemicals used in the teaching labs. Representatives of Erlab® completed five comprehensive analyses of the chemicals used in all of the chemistry courses—acids, solvents, and bases used for teaching transfer, dissolution, reflux, recrystallization, mixing, extraction, and distillation. Faculty also received a report detailing the gaseous chemicals that could not be used in the filtered fume hoods.
The filtered fume hoods could be safely used for their organic chemistry teaching labs without significant change to their experiments or pedagogy. And they could be installed in Hulings as part of the transition phase for organic chemistry without having to build additional capacity for 10 fume hoods. Expected filter life is approximately four years or more for these applications.
Ultimately, the filtered fume hoods were ordered with the fittings and internal connections expected in the final construction, and temporarily placed in Hulings on stands or existing casework. During the summer before the new construction is complete, they will be moved from Hulings to their final location in the new addition, and all of the plumbing piping will be connected.
By Melissa Burns, AIA NCARB LEED AP BD+C
Melissa Burns is an architect in Academic Planning and Design at EYP Architecture & Engineering


