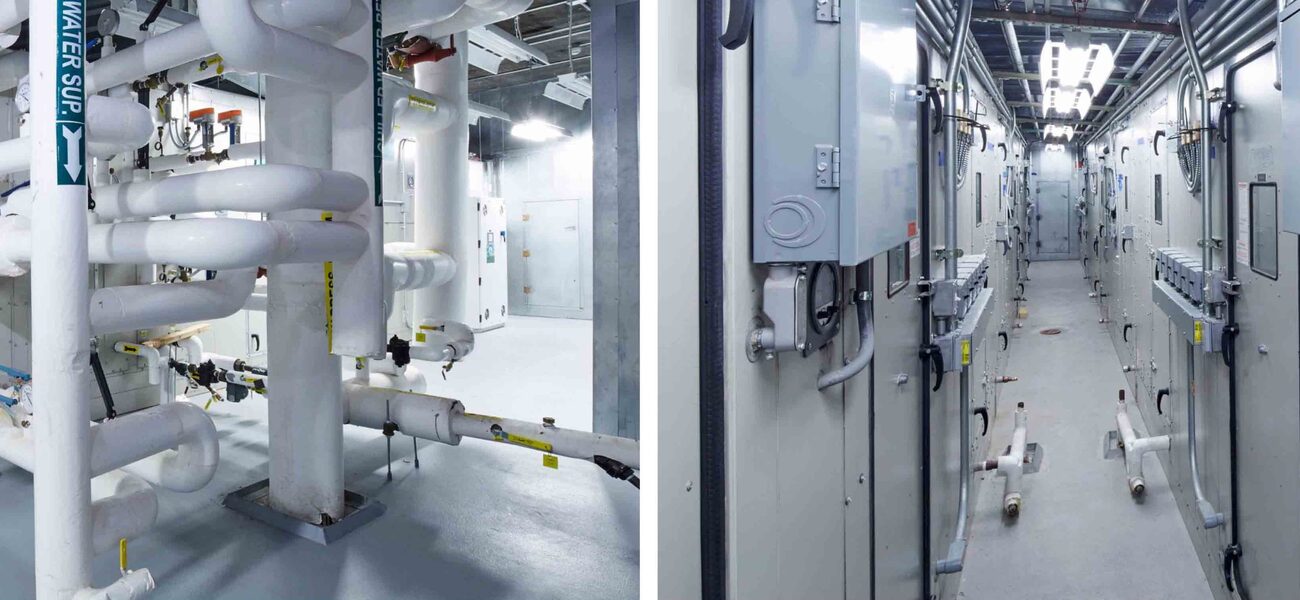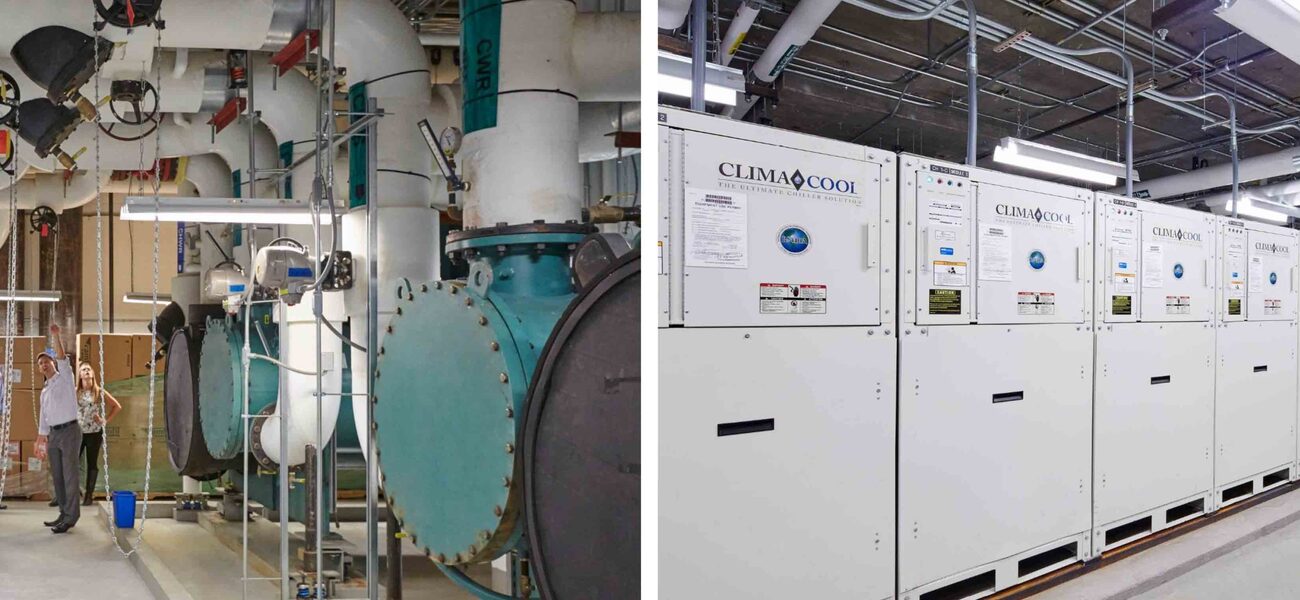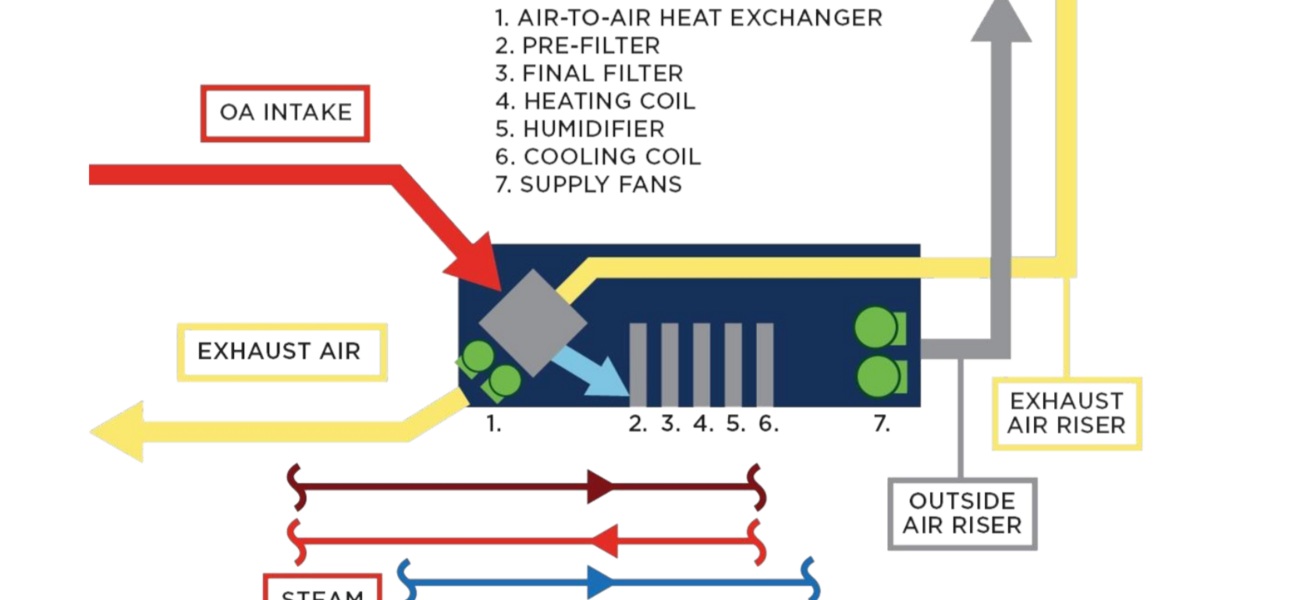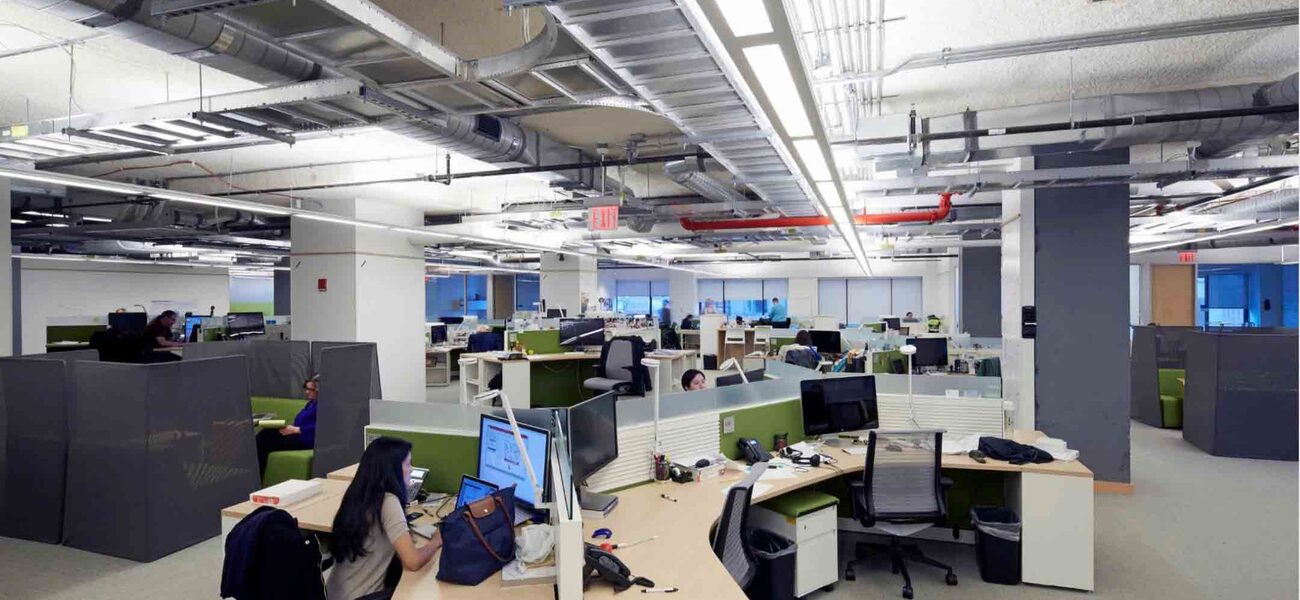It started, not with a budget or a space, but with an idea. Today, that idea has become seven stories of collaborative lab space for cutting-edge genomic research, called the New York Genome Center (NYGC). It happened with the help of innovative solutions that allowed a team to repurpose ordinary office space in a select but heavily regulated neighborhood. The result is a large, flexible, and productive facility that brings together laboratories, conference areas, a data center, and clinical space to encourage innovation and discovery—all while achieving LEED Gold certification.
Collaboration was a key value for the project. Establishing a team with depth and collective vision—a team that in an ordinary project might not have been brought on line until much later in the process—was crucial for building strong relationships early on. Among the early NYGC team members were Brian Aronne, senior vice president of Hunter Roberts Construction Group, who served as the project executive, and Christopher Horch, associate partner of JB&B Consulting Engineers. Elkus Manfredi Architects was chosen as the lead architecture firm and Thornton Tomasetti as structural engineer. This team worked with the founders on site selection, touring finalists for the project space, and all providing input on what each site would need in order to be functional as lab space.
“We literally were in a van for a couple of days wandering around New York City, as a group, in and out all day going to these different buildings and looking at the good and the challenging of what each of these spaces brought,” says Horch. The team worked on test fit-outs and schematic designs for a few different sites, not knowing where the project would finally end up.
“They wanted to get us involved so we could look at existing services, power availability, what upgrades we were going to need, what space would be needed for things like mechanicals and shaftways,” explains Horch.
The final choice was 101 Avenue of the Americas. The location was great. The intersection of the Soho, Tribeca, and Hudson Square neighborhoods provided access to transportation and amenities, which would help attract talent to the site. The building, however, was a typical concrete office building from the 1980s. The NYGC would take only the bottom seven of its 23 stories, achieving the center’s goals of contiguous space, street visibility, and private entrances, but presenting significant construction challenges.
Make Way for Mechanicals
Laboratory space requires more sophisticated air handling than office space. The program originally called for 18 fume hoods, far more than the space allowed, and the building owner said no to exterior shafts. To locate the exhaust fans on the roof, as required in New York City, the center had to rent interior shaft space on all the floors it didn’t occupy, and reduce the number of risers to 10—seven occupied and three saved for future needs. The shafts were fitted with 10-inch diameter, 316L stainless steel risers going up to the roof, topped by 10,000 CFM high-dilution, high-plume Strobic “cannon” fans to move used lab air up and away from the building. Because installing the fans involved cranes and street closures, they did the work early on a Sunday morning. The operation was complicated by the building’s elevators, which stopped two stories short of the top floor, requiring materials—including a screen wall to shield the fans from neighborhood view—to be transported by hand to the roof.
The 11-foot-7-inch ceiling height in the building posed challenges for air handling equipment. The team deployed chilled beam technology to reduce the number of air changes per hour from 12 to six, and used fan arrays that allowed for smaller fans. It required careful planning and coordination to get the air handling equipment installed and accessible for future service.
“We had full concrete shear walls on either side of these units, so we really were limited. We couldn’t even fit a 6-inch housekeeping pad in this array of vertical coordination,” says Aronne. “We ended up with a 3-inch pad just to give us enough room for the ductwork to run above, and the sequencing that was necessary. We had to have the ductwork up in the air before these units got rigged, just because there was no room.”
Working together, Hunter Roberts and JB&B specified three custom 25,000-CFM air handling units with an air-to-air heat exchanger. The units and their intakes and exhausts had to be crafted so they could be installed in the limited space.
“We leveraged modular chillers. We limited the coil pulls. We went to multiple 15-horsepower compressors. We had internally piped the condenser water and chilled water to get all of that piping within the box, as opposed to above and outside,” says Horch. Where a typical lab has 9 or 10 feet of usable space in a 14-foot-6-inch floor height, the NYGC team got 8 feet, 6 inches of usable space in their 11-foot-7-inch floors.
Energy Sensitive
All this work also paid off in terms of energy savings, which were especially important because the startup genome center needed to be conscious of its operating costs. Energy savings were also important simply because of the electrical load imposed by genome research labs—reverse osmosis water systems, a nitrogen generator, robots, and a freezer that kept its contents at minus 40 degrees Fahrenheit.
Again, the team had to find riser space, this time for an extra electrical feeder to supply the power needed—up to 25 watts per square foot, as opposed to six in a typical office environment. The previous occupants had left behind an emergency generator, which was a plus, but it was 25 years old and couldn’t handle the full building load of a Hurricane Sandy-type disaster. In a compromise, the NYGC added outside electrical capacity, so that if such a storm hit and the generator failed, they could roll up generators on the sidewalk to keep the building powered long enough to complete samples and testing in progress and then, if necessary, shut lab processes down properly.
The most significant energy savings came from using updated technology for air handling and climate control. “This wasn’t just a ‘nice to have’ and it wasn’t a let’s-pound-our-chest kind of thing. This was a necessity,” says Horch.
Look and Feel
To attract top talent to the NYGC, the team needed to create flexible, modern office and conference spaces, as well as labs. One important decision was to leave some ceilings open, exposing the ductwork and other mechanicals, for an industrial look and also to mitigate the lower-than-normal ceiling height. This required special coordination of overhead connections and an acoustical spray to minimize noise before the mechanical elements were run out.
All the lab benches were put on casters for flexibility, with service panels premade offsite and then installed overhead, saving time and money on connection work. Office spaces included desk layouts with a design based on a carbon atom, with concealable wiring connections underneath so they can be moved into different configurations.
The seventh floor of the building, the top of NYGC’s space, is set back from the lower floors, and the team was asked to construct a rooftop garden in that space, both to provide a more pleasant view from inside and to give staff a place to congregate outdoors. Such gardens usually pose a significant burden on ceilings below, so the team had to plan carefully to locate heavier elements (soil beds and plants) over supporting beams. The new space also needed an ADA-accessible entrance and had to preserve davits for an existing window-washing system. “It is a really nice space in lower Manhattan that has great views of the Empire State Building,” says Aronne.
Model for Science Spaces
Horch and Aronne count the NYGC as a success, not just because they did what was asked of them, but because they were participants in a living and growing collaborative. The team’s energy-saving work paid off in LEED Gold certification, and continues to be a point of pride for the Genome Center. The conference space is regularly used by member institutions and the greater scientific community for educational purposes, and the 170,000-sf space has proven both functional and attractive.
“It’s the first major life science center to be housed in a repurposed office space,” explains Horch. “It’s been repeatable—we’ve done it several times since then.”
“It is completely doable to take these older 19th- and 20th-century buildings and reposition them for 21st-century laboratories. It is something that we are looking at routinely now,” adds Aronne.
By Patricia Washburn




