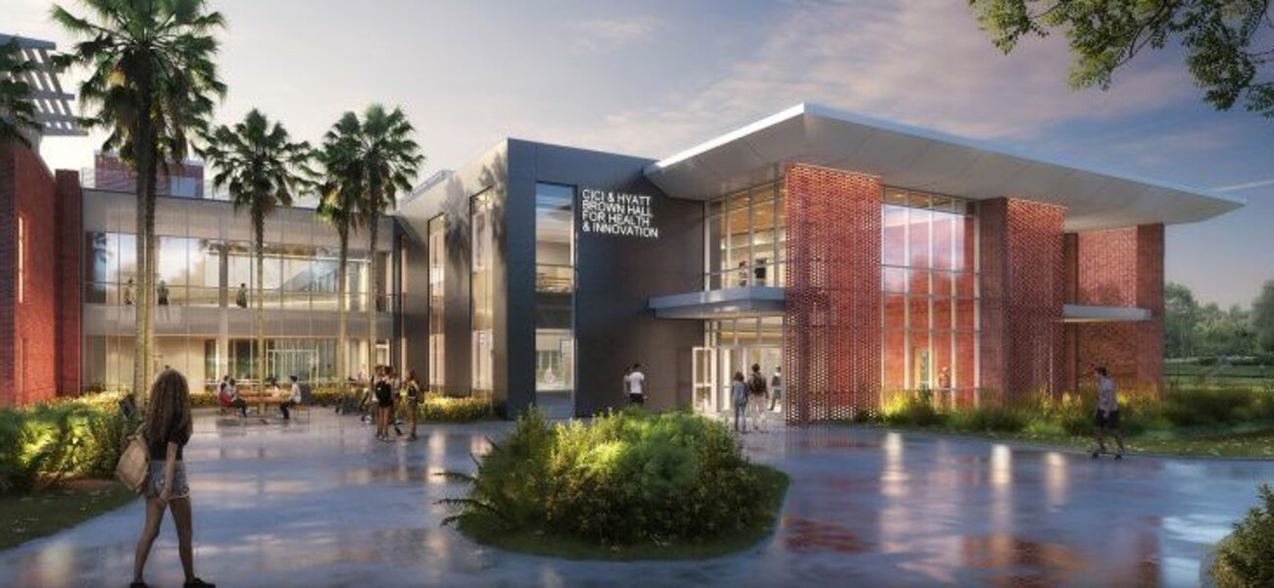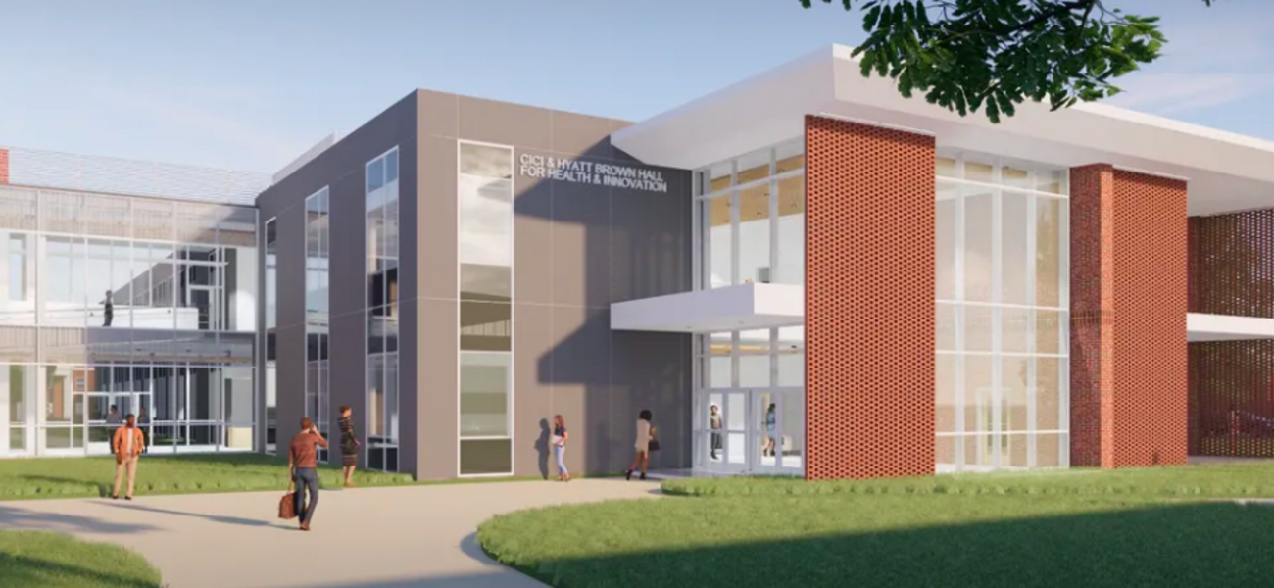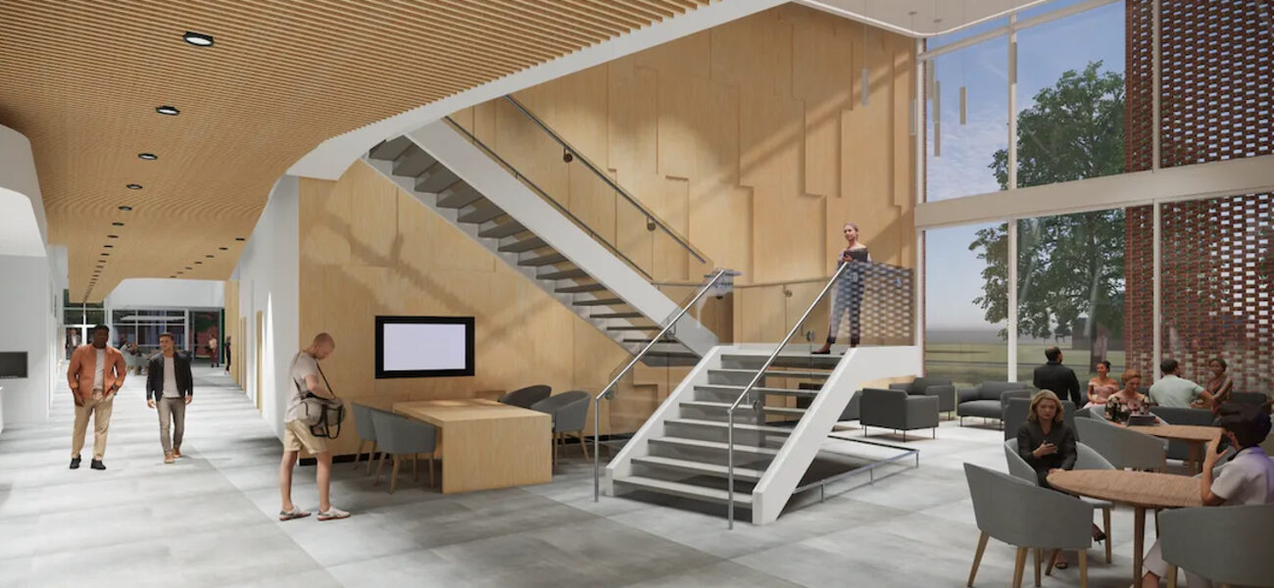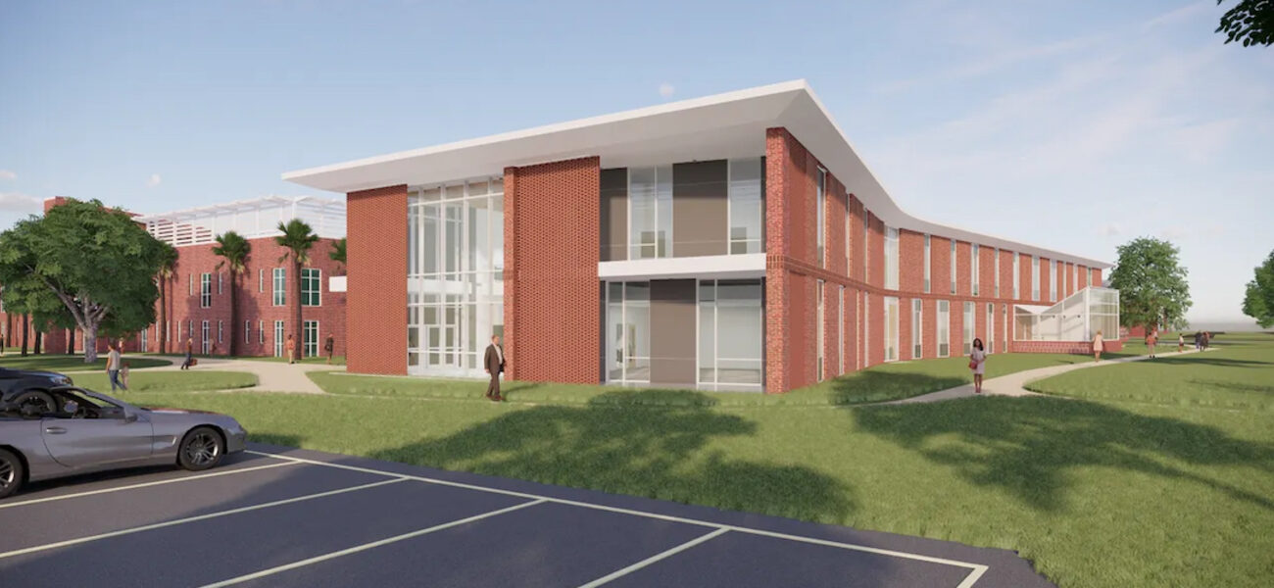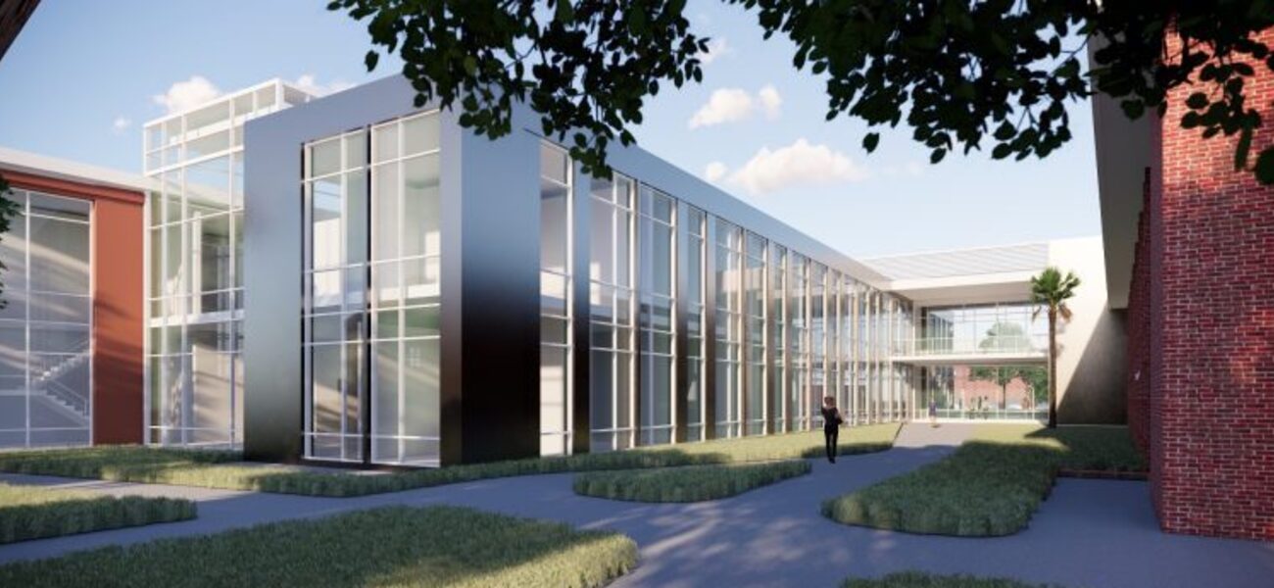Stetson University broke ground in June of 2021 on the Cici & Hyatt Brown Hall for Health & Innovation in DeLand, Fla. Designed by Kahler Slater in association with Harvard Jolly Architecture, the 40,000-sf facility will offer flexible and transparent classrooms for active learning, teaching labs for health and environmental sciences, a GIS computer lab, and a Stress Management and Resiliency Training (SMART) lab. Featuring an interactive central staircase and a roof patio, the collaborative structure will include a teaching kitchen, a garden, and a greenhouse to support the university's new academic program in Sustainable Food Systems. Brown Hall will also house faculty offices, the Stetson Center for Optimal Health Across the Lifespan, and numerous research pods to enable students to work and learn in a variety of educational settings. Extensive internal and external glazing will allow natural light to illuminate the sustainably designed facility, which will accommodate a rooftop photovoltaic array.
Renovations on the adjacent Sage Hall Science Center began in May of 2021 to provide additional student collaboration spaces and a cluster of labs for molecular, microscopy, cell culture, and tissue culture research. Designed by Lord Aeck Sargent, the project includes the installation of new MEP infrastructure as well as the creation of an updated vertebrate anatomy teaching lab with an Anatomage Table. The two buildings will be connected through internal glass walkways to create an integrated 123,000-sf complex. Sage Hall will open in fall of 2021 with Brown Hall slated for occupancy in fall of 2022. Williams Construction Company is the general contractor for both facilities.
| Organization | Project Role |
|---|---|
|
Kahler Slater
|
Architect
|
|
Lord Aeck Sargent
|
Architect
|
