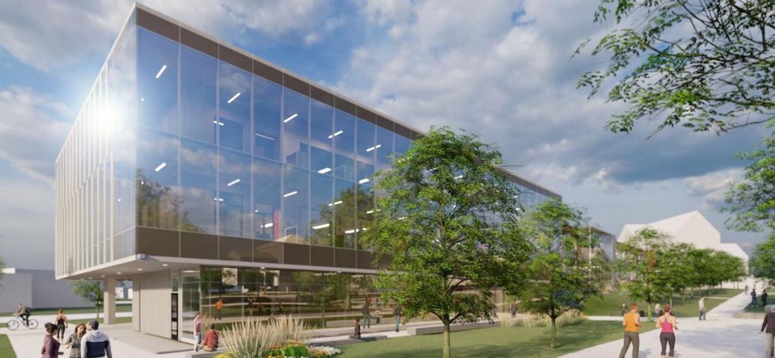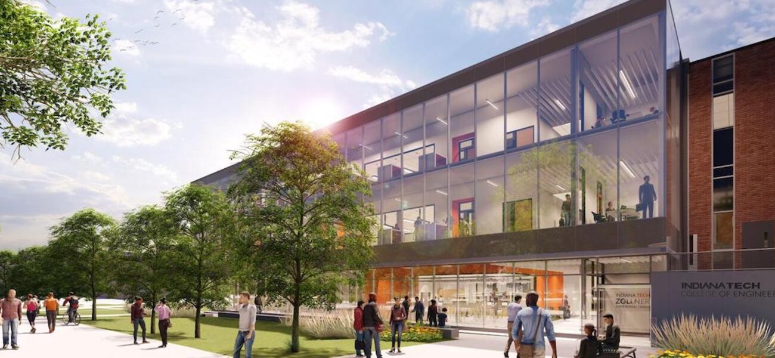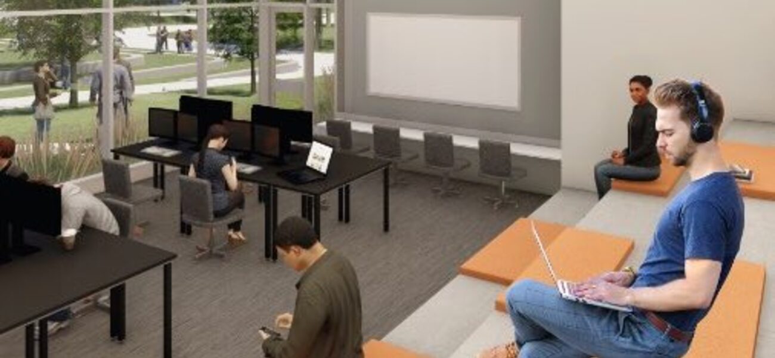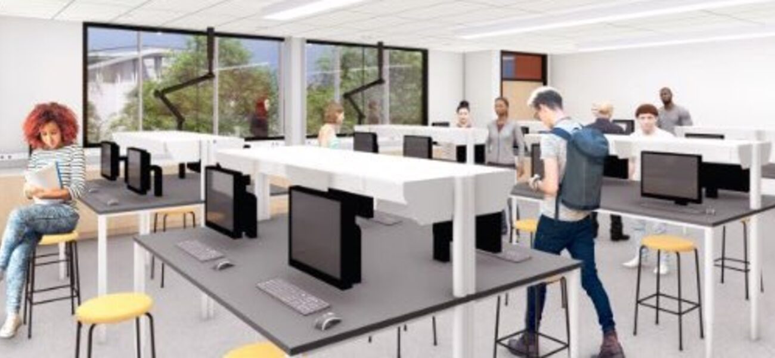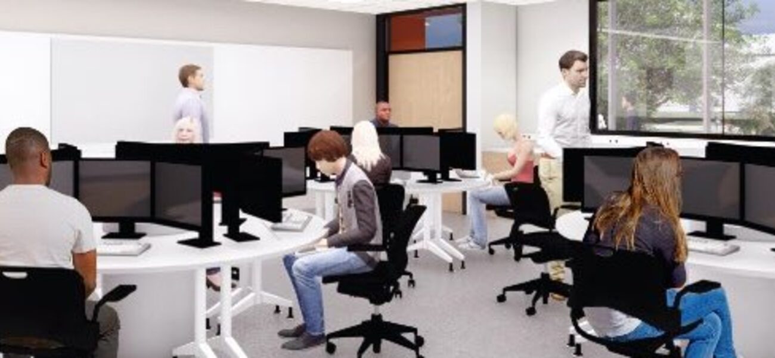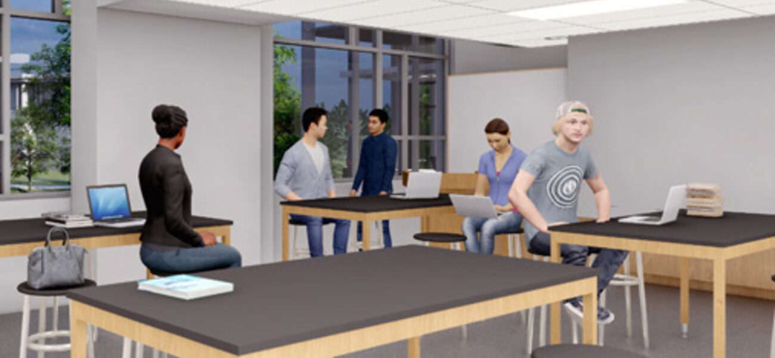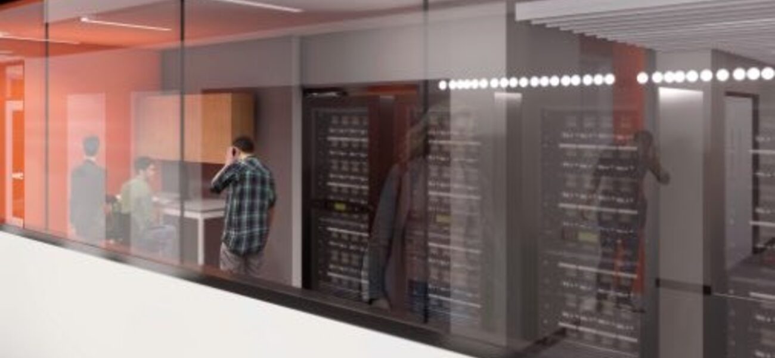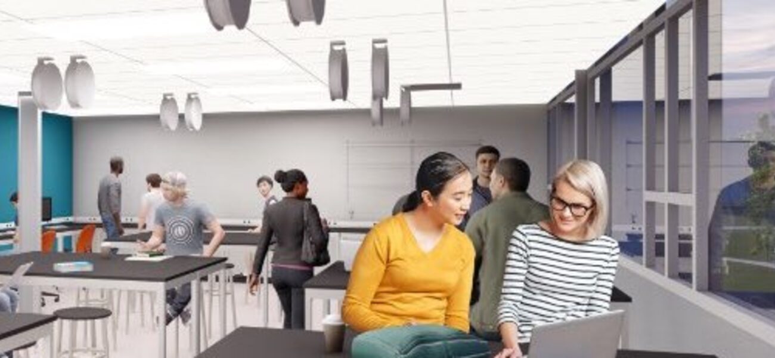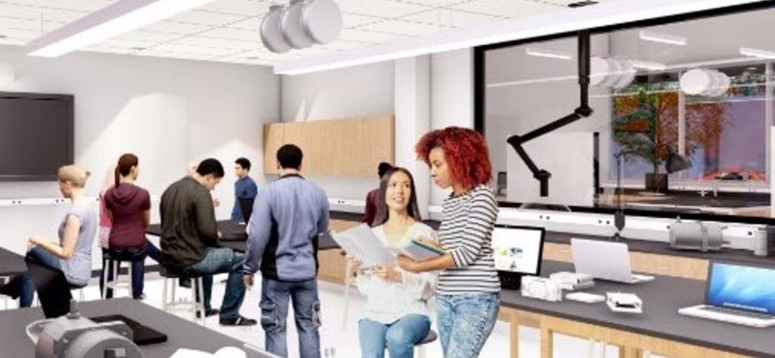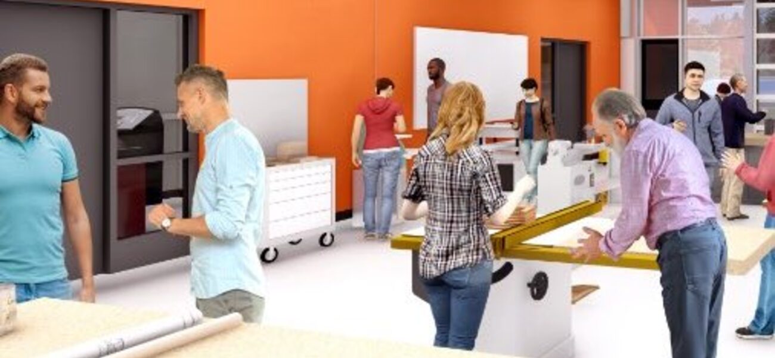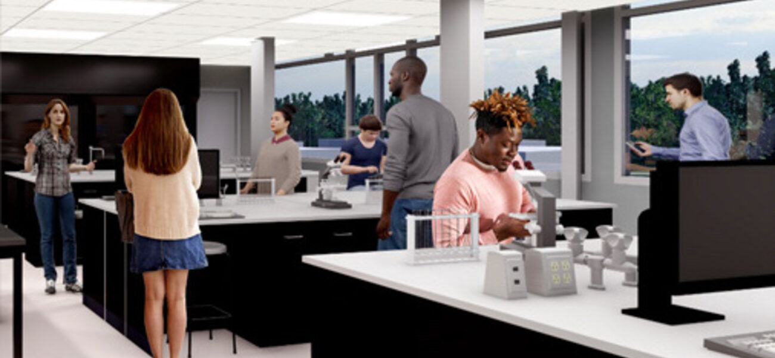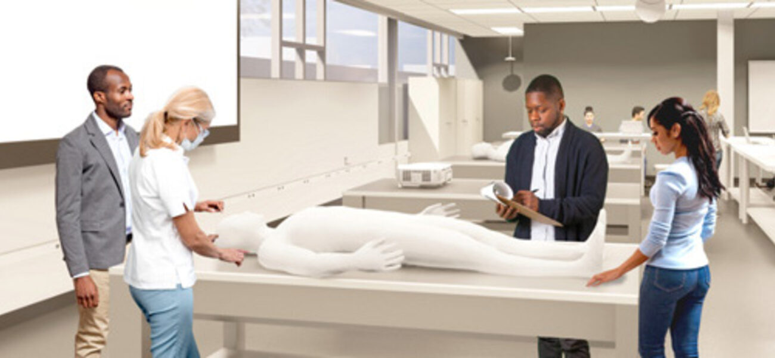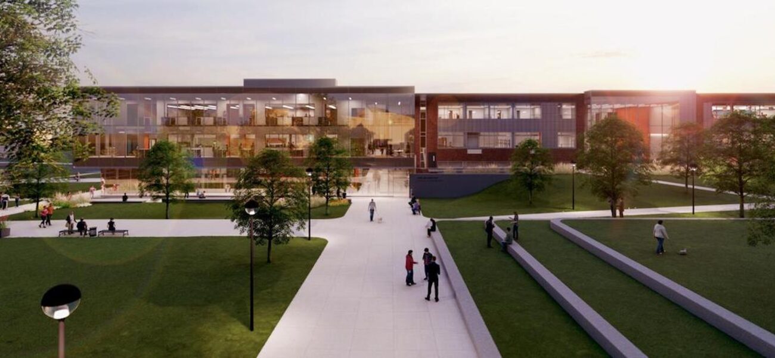Indiana Tech broke ground in May of 2021 on a $21.5 million expansion and renovation of Zollner Engineering Center in Fort Wayne. The first phase of the project comprises a 30,000-sf addition that will open in fall of 2022. Renovation of the existing 40,000-sf structure will begin in May of 2022 with occupancy expected in fall of 2023. Classrooms and labs in the center will remain open throughout the project. Academic and research activities will be relocated into the addition to enable the renovation to proceed.
Upon completion, the 70,000-sf complex will feature 28 specialized teaching and research environments across three levels, including labs for computer science, robotics, cybersecurity, automation, 3D design, network operations, and biomedical engineering. The collaborative structure will also offer project-based learning rooms, group study areas, a data center, 37 faculty offices, and labs for biology, chemistry, and physics. The design team for the facility includes Perkins&Will and Elevatus Architecture. Michael Kinder & Sons is the design-build contractor with CMA providing construction management services.
| Organization | Project Role |
|---|---|
|
Perkins&Will
|
Architect
|
