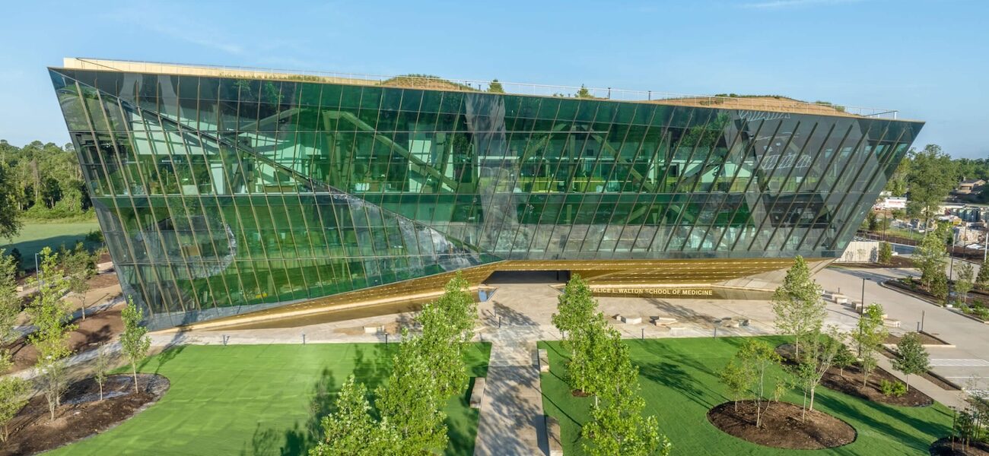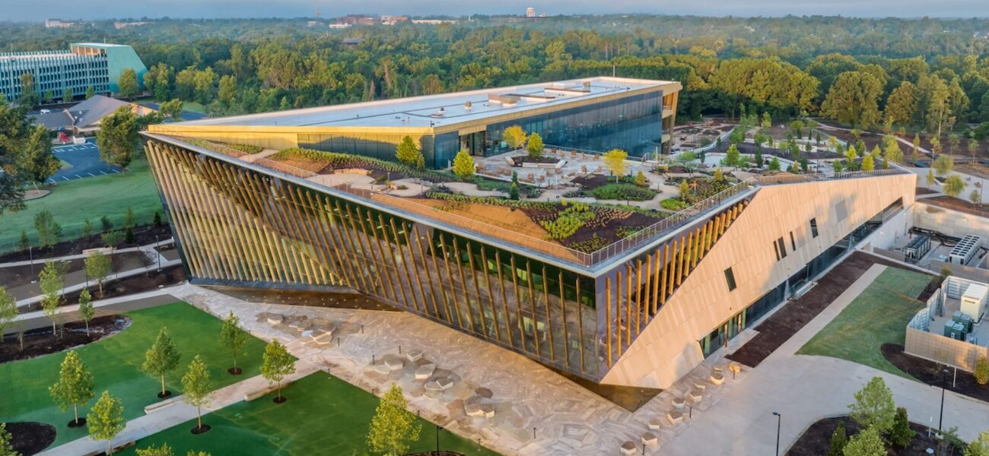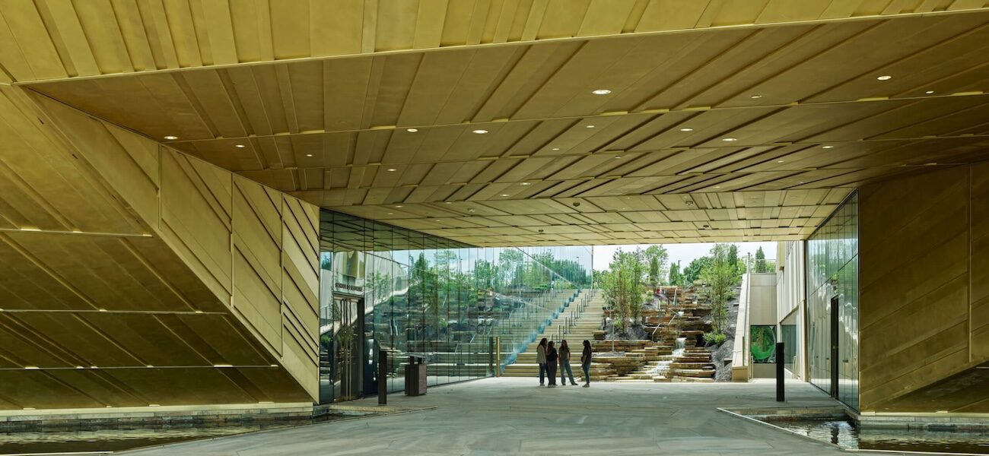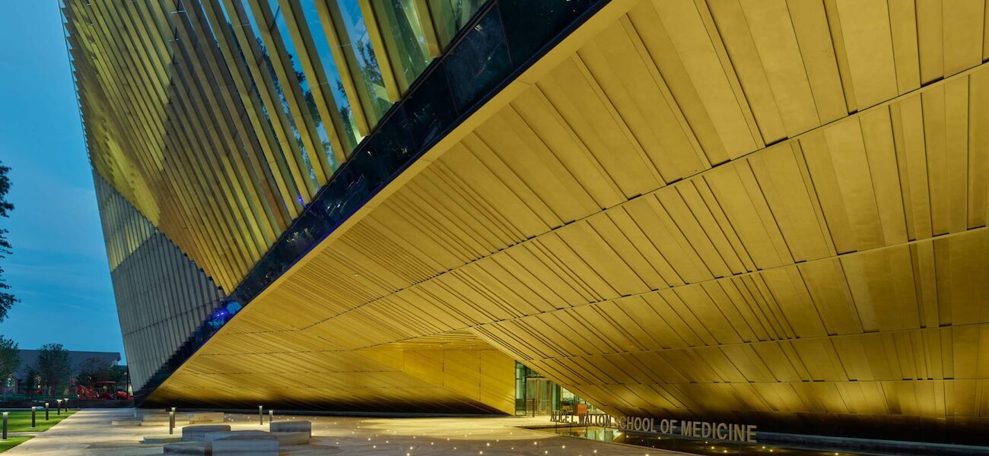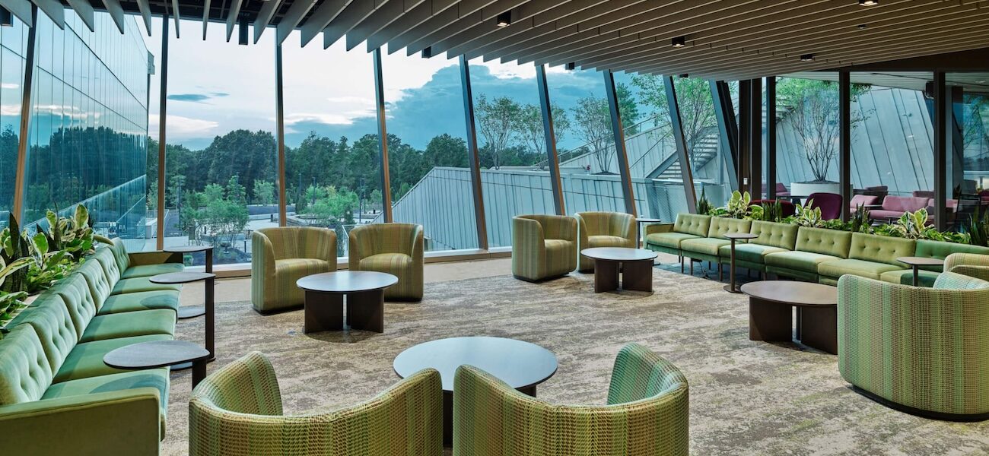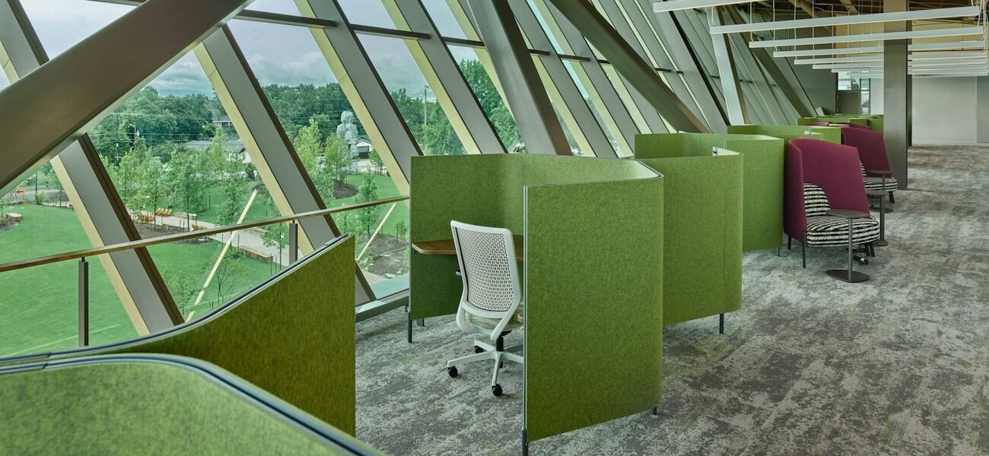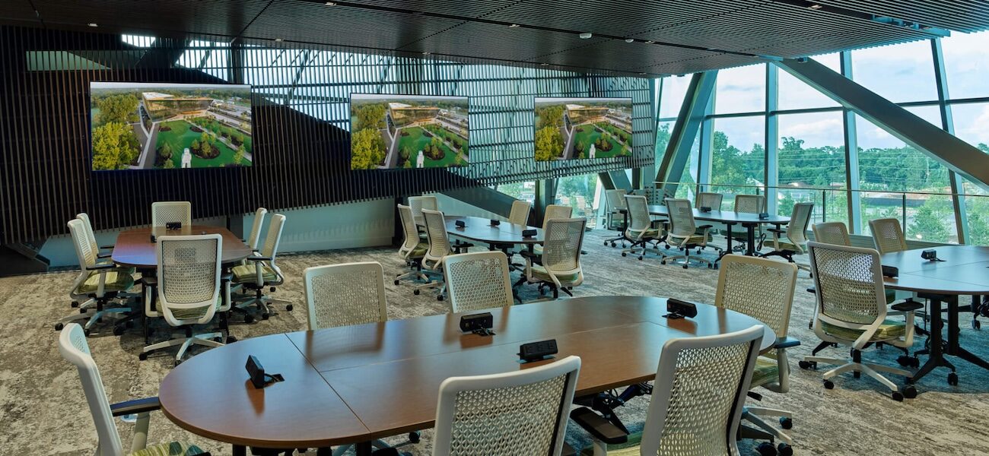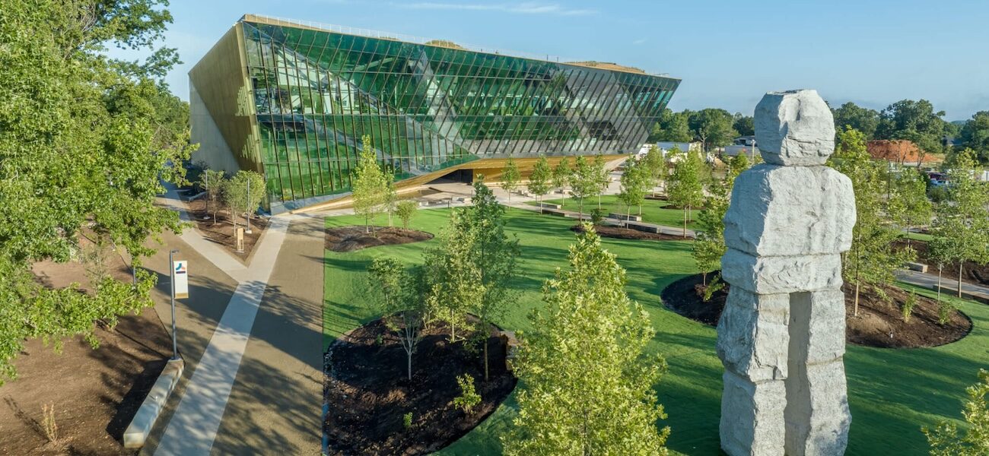The Alice L. Walton School of Medicine opened a 154,000-sf hub in July of 2025 to enable an innovative, holistic curriculum and train future generations of providers in Arkansas and beyond. Designed by Polk Stanley Wilcox to reflect changing paradigms in medical education in function and form, the four-story structure features leading-edge educational environments including simulation centers, a maker space, and a 3,010-sf anatomy resource center. The advanced facility also accommodates learning halls, small group classrooms, a library, clinical exam rooms, and administrative offices. Student success is optimized by access to a lounge, a theater, a gym, and a wellness studio.
On the exterior, almost 8,000 sf of perforated brass sunshades mitigate heat while maximizing natural light. Designed by OSD, a two-acre rooftop park is complemented by numerous green spaces on the site, such as outdoor classrooms, urban farming zones, meditation areas, healing gardens, wetlands, and an amphitheater.
Crossland Construction Company broke ground in March of 2023 on the building, which represents an estimated investment of $47.28 million. Engineering expertise was supplied by Henderson Engineers, Martin/Martin, and McClelland Consulting Engineers. The project team also included MG McGrath, Two Twelve, JME Design, and Ozark Green Roofs.
| Organization | Project Role |
|---|---|
|
Polk Stanley Wilcox
|
Architect
|
|
OSD
|
Landscape & Green Roof Architect
|
|
Crossland Construction
|
General Contractor
|
|
Henderson Engineers, Inc.
|
MEPF & Low Voltage Engineer
|
|
Martin/Martin
|
Structural & Building Envelope Engineer
|
|
McClelland Engineers
|
Civil Engineer
|
|
MG McGrath Inc.
|
Exterior Fabrication & Glazing Solutions Provider
|
|
Two Twelve
|
Signage Consultant
|
|
JME Design
|
Food Service Consultant
|
|
Ozark Green Roofs
|
Green Roof Contractor
|
