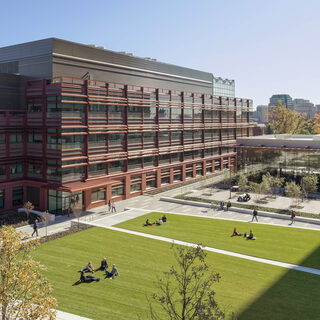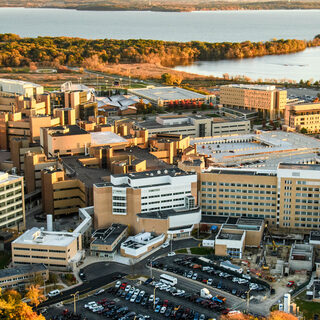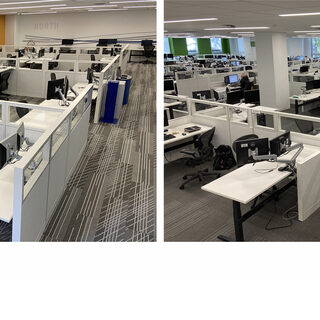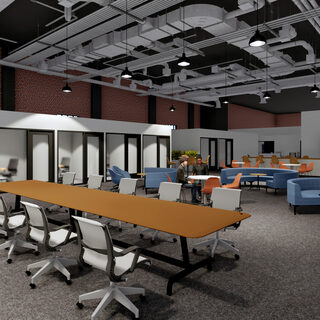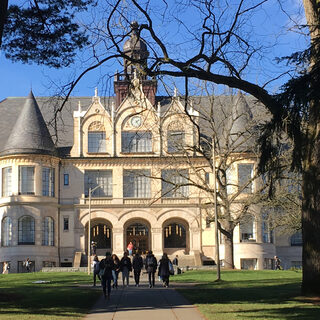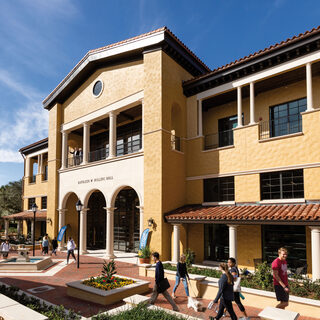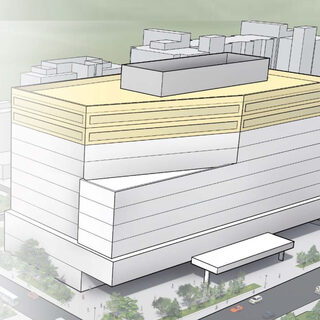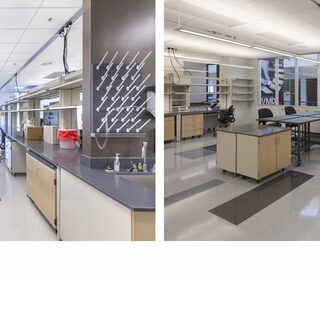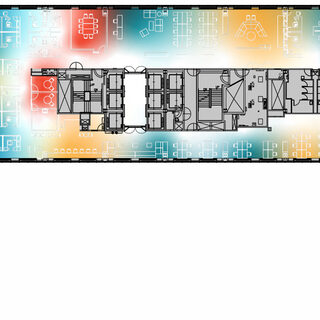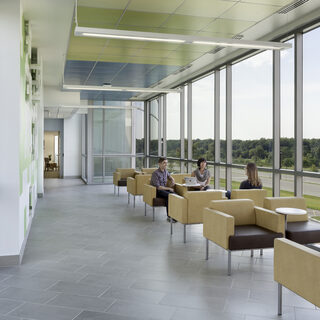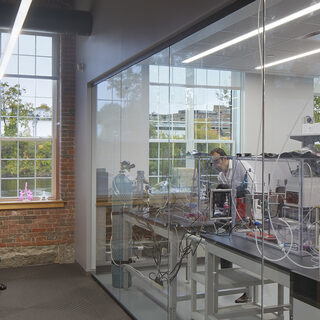Combining Generic/Flexible Labs with Highly Specialized Research Space
While creating generic/flexible lab spaces that can be adapted to a variety of different research needs continues to be the preferred approach—especially in higher education buildings—there is also a growing need for highly specialized lab and support facilities designed for very specific types of research. As a result, facility designers are increasingly tasked with balancing the demand for both open generic/flexible labs and specialized lab spaces in a single building with the added challenge of improving energy efficiency, sustainability, and operating costs.
