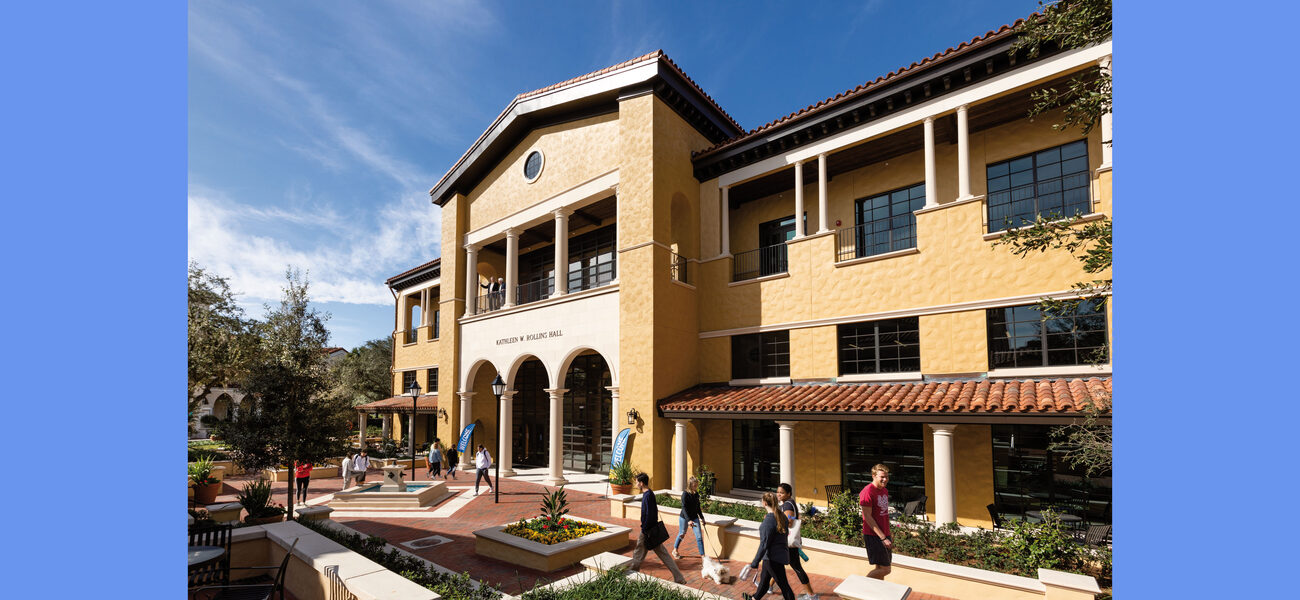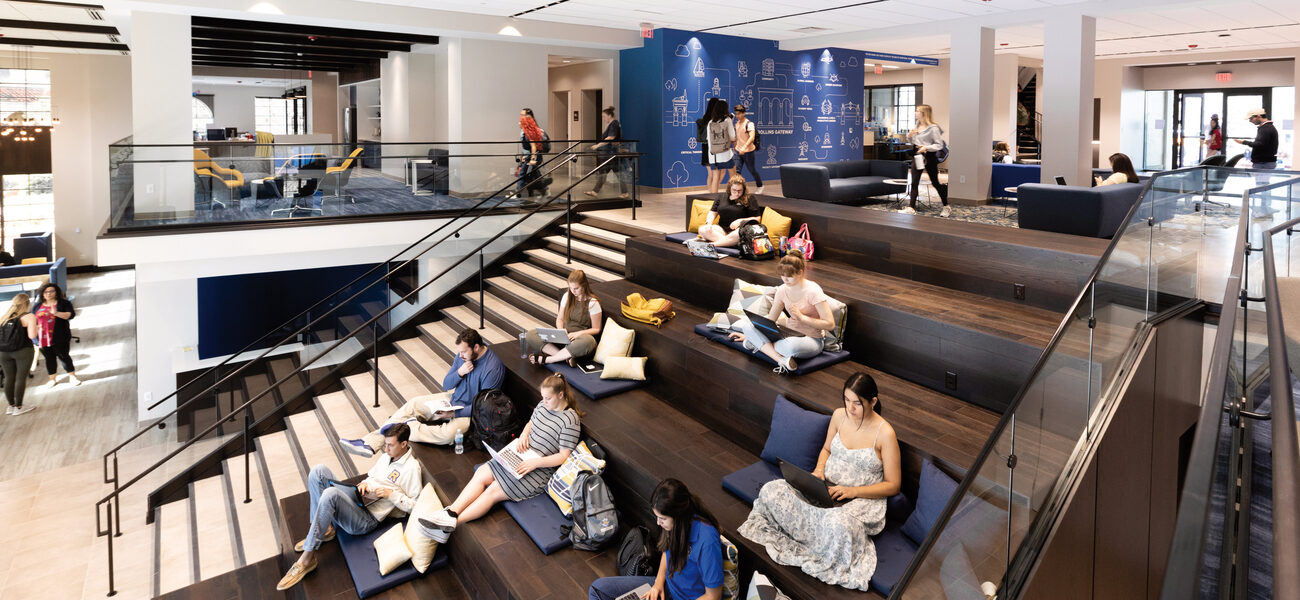Kathleen W. Rollins Hall at Rollins College in Orlando, Fla., embodies the social/entrepreneurial mission of the college and exemplifies the meaning of an applied liberal arts education. Opened in January 2020, the 29,225-sf facility collocates 10 programs that immerse students in global learning opportunities and partnerships, both on and off campus.
“Our vision was to bring together our global engagement, civic engagement, community-based learning, internships and fellowships, and an academic major in social entrepreneurship, all around career and life planning,” says Rollins College President Grant Cornwell. “We wanted this building to be the home of our mission, which is to educate students for global citizenship and responsible leadership.
“We never had the idea that this would be a student affairs space or an academic space or a co-curricular space,” he says. “This would be a mission space. Our mission is achieved through the collaboration of academic programs and student development.”
Rollins is blurring the distinction between “curricular” and “co-curricular” to such an extent that they don’t really use those terms anymore. For example, the two programs that incubate the Community Impact Lab are under the umbrella of Student Affairs, and the participants are both students and faculty. Students receive academic credit for the experience they gain doing that work, but the work is not necessarily linked to a specific academic course.
“Of the programs that have come out of this synergy, I’m most excited about our Community Impact Lab,” says Michele “Micki” Meyer, Lord Family Assistant Vice President for Student Affairs – Community. “It is a new community-based research program, a partnership with the Social Impact Hub and the Center for Leadership & Community Engagement that pairs students, faculty, and non-profit organizations to solve pressing issues that the non-profit has identified. We piloted that program very quickly in January and had 15 non-profits come in.
“In a post-COVID world, this is going to become even more important, because we don’t live in a curricular or co-curricular world, we live in an integrated world,” concludes Meyer. “If you truly want to create graduates who are going to be able to engage in the challenges that face our world, we need students to be active problem-solvers, to integrate what they’re learning outside the classroom and what they’re learning inside the classroom.”
By the time the pandemic forced the college to pivot to remote learning in mid-March 2020, the benefits of the new facility were already evident.
“Even in our early days, we saw a dramatic jump in participation in Career & Life Planning, in Student Engagement, in Global Programs, in students identifying study-abroad opportunities,” says Meyer. “There were 300 events and classes held in this building from mid-January into mid-March, which is incredible. The Design Lab had five classes every week and so many programs that it became difficult to reserve the space.”
Appointments in the Center for Career & Life Planning increased by 31 percent; faculty appointments in the Center for Leadership & Community Engagement increased by 50 percent; student appointments in the Office of International Programs rose 18 percent; and the new Office of Business Advising scheduled more than 100 new appointments in just over a month.
“I’ve never seen a facility come to life and realize its purpose as quickly as Rollins Hall,” says Cornwell.
Building Synergies
This new campus center was created by expanding and renovating the T-shaped Mills Memorial Hall, which was built in 1951 as a library. The long part of the “T” housed the stacks on three levels measuring, at most, 8 feet from floor to floor, says Melissa Burns, academic planning and design principal at EYP, which designed the new facility. The space was punctuated by numerous columns and had few windows.
The project entailed demolishing 22,500 gsf plus 5,000 sf of hardscape, and renovating 15,000 gsf. New construction added another 24,250 gsf, for a total of 29,250 gsf. One goal of this new renovation/addition was to make the building a more welcoming space for students, one that would bring together programs that had been scattered throughout the campus:
- Center for Career & Life Planning – Formerly located on the edge of campus, it is now housed on the first floor of Rollins Hall and is one of the first things you see upon entering that side of the building. As one of the larger programs in terms of the number of staff, they needed more offices and more space. “They had been located off campus, so the most important thing was for them to be big, bold, and visible,” says Burns.
- Student media outlets WPRK (a radio station and new podcast studio), The Sandspur (the student newspaper), and The Independent (a literary/political publication) had been on the upper floor of the old library stacks and were seeking more visibility. They were relocated to the first floor, next to Career & Life Planning, and the radio station was rebuilt so the DJ can be very visible in a corner space with windows on either side. A 600-sf studio library hosts live band performances.
- Center for Leadership & Community Engagement on the second floor is focused on student organizations and service learning; they were most interested in being next to the student lounge, the Fox Den, and having some kind of student pantry space where a group could share a meal by bringing in food, laying it out on the counter, storing it in the refrigerator, and warming it up in the microwave.
- Social Impact Hub occupies a glass-enclosed space across the main staircase from the Fox Den. Burns describes it as “a bit of a maker space and a talking, collaborative, idea-driven hub.” Social entrepreneurship majors can have a class or a lecture, or host a speaker or class discussion, and then break into small groups to pinpoint a business or a group that needs their assistance. They wanted the space to be big and flexible, with the materials visible, while at the same time having acoustic privacy for the sometimes-sensitive topics they discuss.
- Office of International Programs, also on the second floor, is collocated with International Student & Scholar Services, to bring together two different constituencies—international students coming to Rollins and students from Rollins traveling abroad.
- Sustainability Program existed before the renovation but didn’t have a home. Their small office provides visibility to the student-run organization.
- Department of Social Entrepreneurship, which offers both a major and a minor, provides students with the tools to use their business skills to solve social and environmental problems.
- External & Competitive Scholarship Advisement, on the first floor next to Career & Life Planning, houses a single advisor who helps students with fellowship and scholarship applications.
“We now have Social Entrepreneurship faculty right next to The Design Lab,” explains Cornwell. “To put the academic major right next to this already well-developed program and to create the synergy that we see today is what’s new. It’s not like we invented a new program, but in bringing them together, the sum is more than the parts.”
One of the requirements of a Rollins business degree is to study abroad, and the business advisor has an office in the building. “So the advisor can grab a student, walk them right upstairs to the International Programs office, and talk about where they are going to do their study abroad,” says Burns.
Before the renovation, the existing departments housed 42 staff, 85 percent of whom had enclosed offices. The building is now programmed for 50 staff, only 30 of whom (60 percent) have private enclosed offices, all measuring 100 sf.
The third floor houses the college’s primary event space—the Galloway Room, with a capacity of 155 people—two seminar rooms, and two 36-person SCALE-UP active-learning classrooms. The classrooms are equipped with white boards and moveable furniture but not a lot of technology beyond projectors and screens.
“We believe that the deepest learning happens between people, in dialog,” explains Cornwell. “These classrooms are about asking students to work in groups to solve problems, not mediated by technology. They develop new knowledge on the basis of that collaboration—that’s the heart of how we go about our education. It’s the polar opposite of a lecture.”
The classrooms are not assigned to specific departments; faculty must apply to teach there and be trained in active learning.
“I think the best decision we made was to incorporate academic classrooms inside the building,” says Meyer. “Five hundred students a day walk through the building to the third floor, just for class, so that’s 500 potential engagements.
Adapting for COVID
Rollins maintained a hybrid model of in-person and remote learning through the end of this academic year. Having a glass wall on all the offices was the faculty’s biggest concern, says Meyer, but it ended up being beneficial during the pandemic, when building occupants were easily aware of others’ presence. “We realized that we were able to implement a COVID strategy that could work only because we have people working in open spaces and glass offices. The offices can be deployed in different ways for students who need study space,” she says. “We were able to operate without missing a beat.”
Small conference rooms were used by commuters taking virtual classes. The Design Lab was not used for design work, but still put to use by students who were able to socially distance and engage in different ways. A large gathering space was transformed into a classroom.
“I have never been in a space that can take so many forms and can be so fluid based on the program and activities that are going on,” adds Meyer. “This is a pandemic-friendly space.”
The college plans to reopen fully in the fall.
By Lisa Wesel

