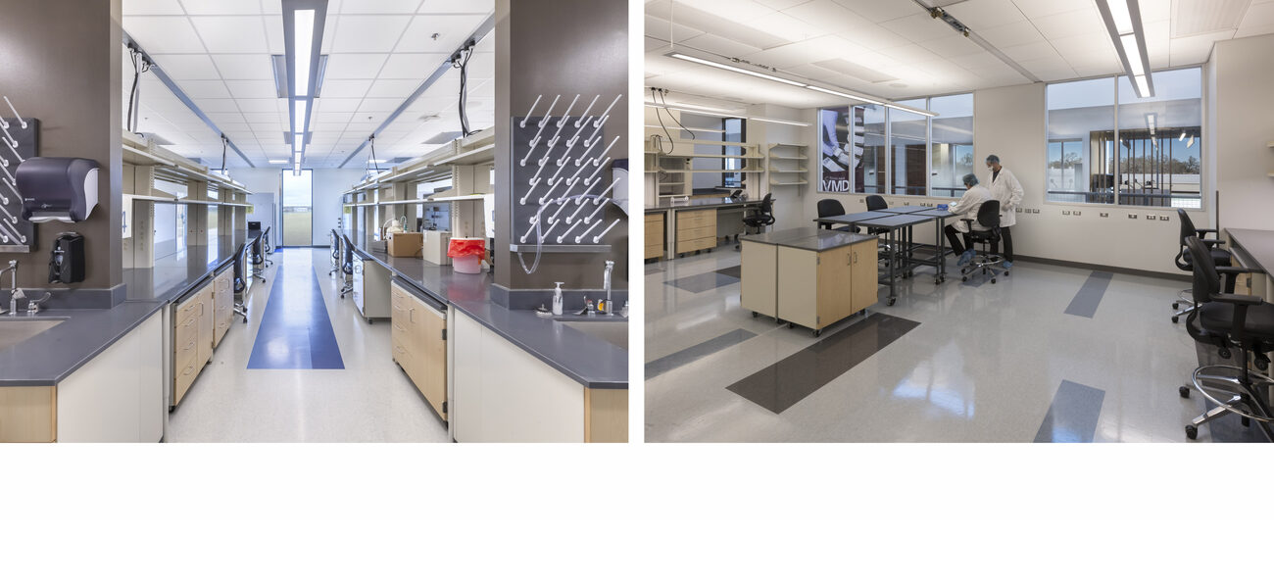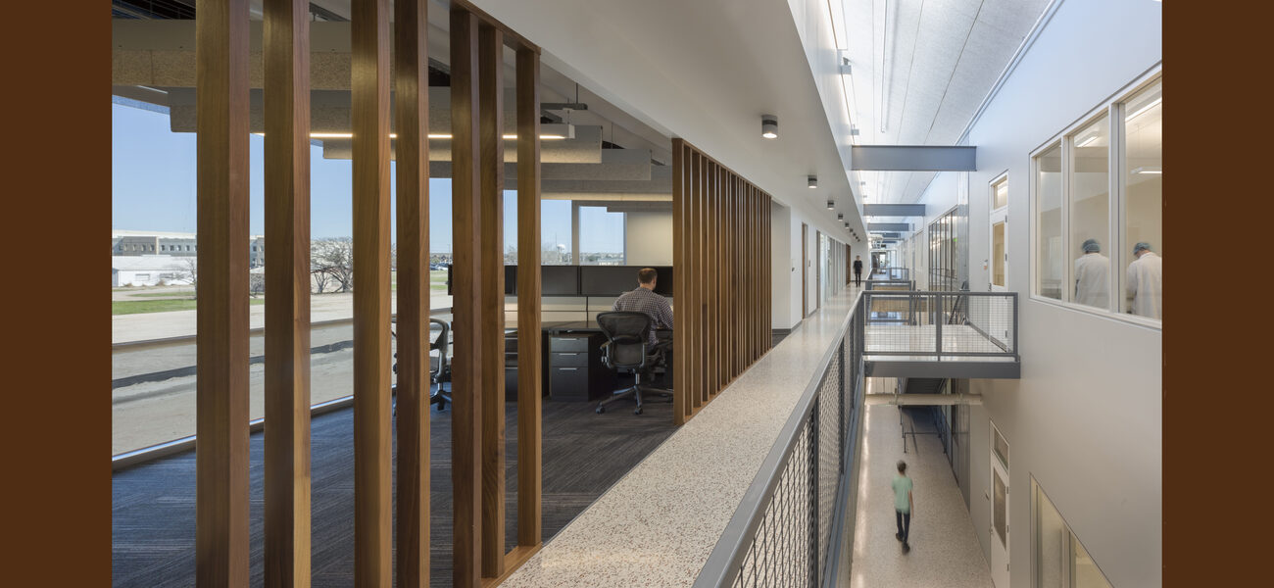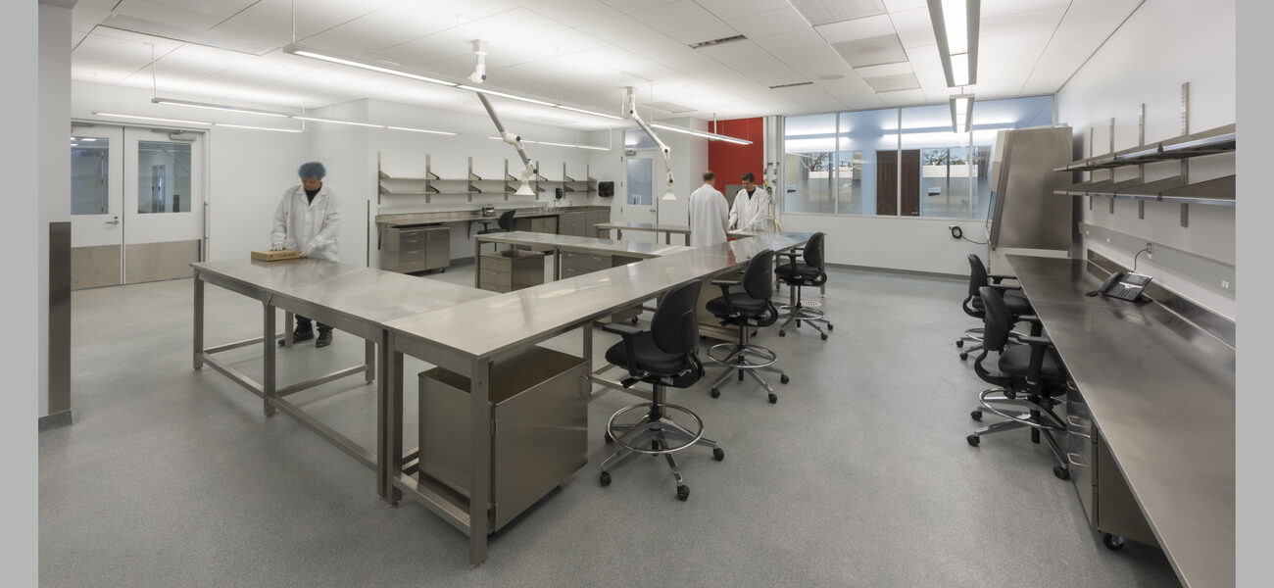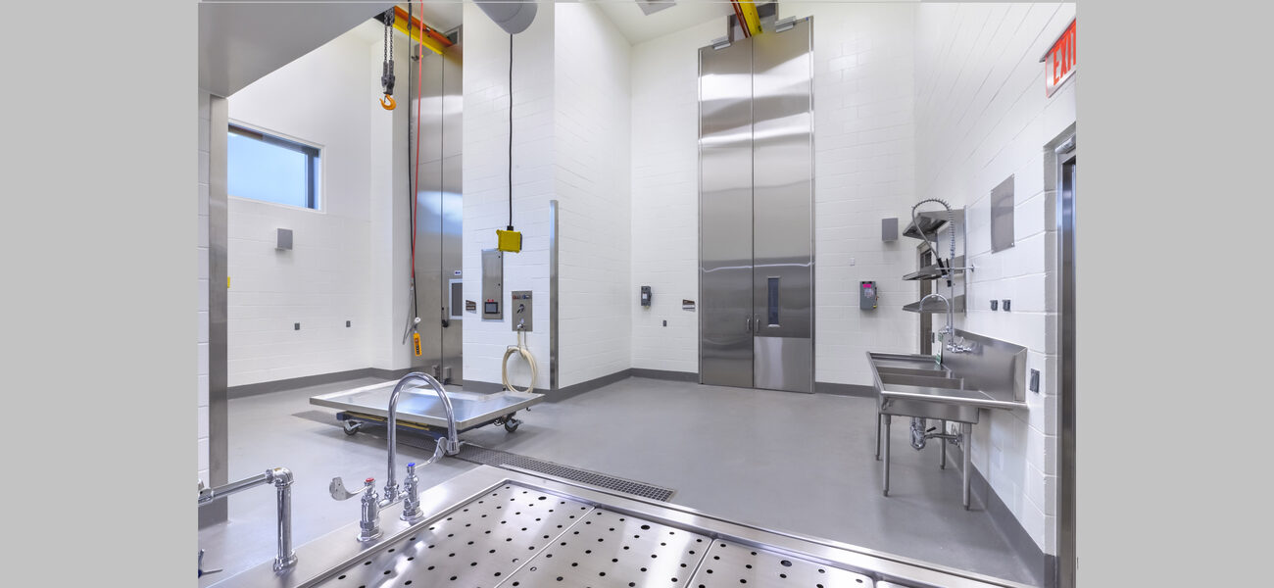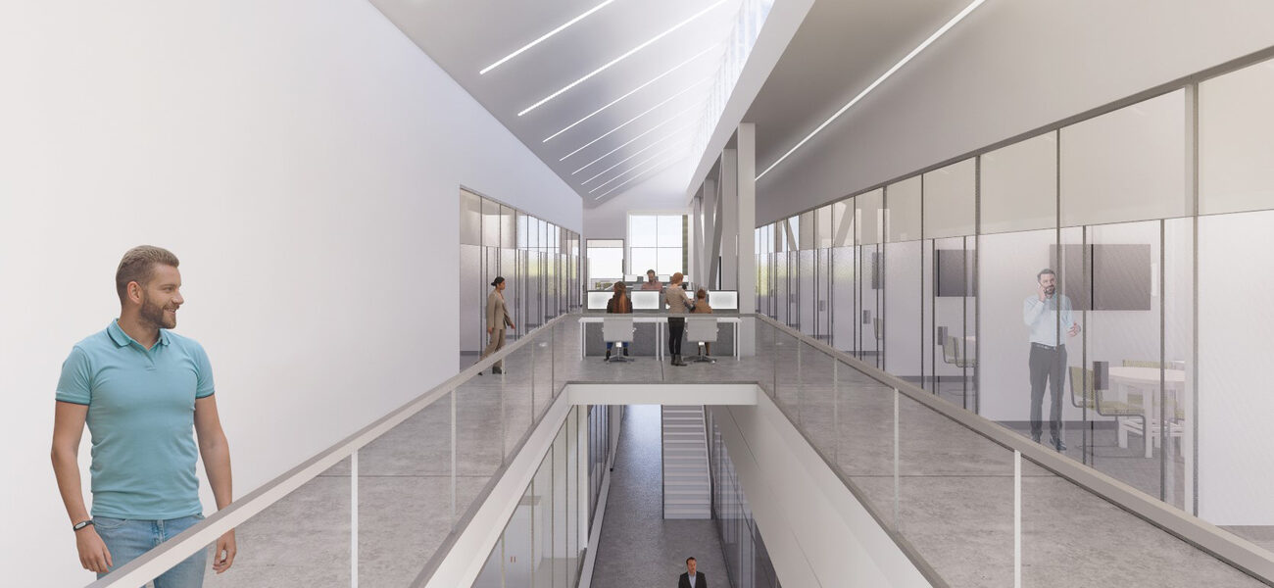The needs and architectural considerations for a veterinary diagnostic laboratory (VDL) have evolved toward a greater focus on the value of human-centered design. At its core, the VDL’s purpose to provide diagnostic testing for infectious animal diseases remains the same: Biosafety and biosecurity are a top priority, while designs have evolved to meet today’s demands and anticipated future technological advancements. However, the visionary and technological advancements of recent decades have also resulted in an increased focus on designing with efficiency and quality of workplace in mind.
When faced with immediate challenges, VDLs have historically undergone small renovations to address the time-sensitive issues at hand. Ultimately, this resulted in an aged facility that lacks the holistic cohesiveness and efficiency found in a new build. If not addressed correctly, these facilities and planning concepts may result in biosafety, biosecurity, workflow, sample integrity, and operational challenges that in many cases can jeopardize accreditation by the American Association of Veterinary Laboratory Diagnosticians (AAVLD).
It is becoming increasingly important to marry biosafety, biosecurity, and operational needs into a streamlined design that operates safely and efficiently, while implementing modern design principles.
Quality of Workplace
Historically, science-specific work environments were envisioned as areas where employees were crammed into small, poorly lit spaces without windows and little to no interaction with the outside world. Quality of workplace has long been overlooked in lab design but is increasingly important when it comes to attracting and retaining top talent. This is true not just of veterinary laboratories, but of research spaces in general.
To attract and retain the best faculty and staff, it’s important to develop an amenitized work environment that supports connectivity and collaboration. This can be achieved in multiple ways:
- Utilizing daylighting and providing views to the outdoors
- Integrating aesthetically pleasing elements throughout the design
- Investing in better quality lighting and light fixtures, such as pendant lighting
- Making spaces feel more open and connected by building internal and external transparency
- Designing modern facilities that encourage staff to step away from their workspace, such as staff and break areas, collocated conferencing facilities and offices, and grand lobbies with integrated collaboration space
- Offering fitness and wellness facilities
In a recent Hana survey, 36 percent of professionals reported that socializing with co-workers is key to their fulfillment at the office, while 34 percent said that feeling like part of a community contributes significantly to their productivity. Although this report indicates that socialization is of deep importance, socializing among colleagues is a challenge for those in the sciences. Employees often isolate themselves in their offices, resulting in limited human connection. Integrating thoughtfully conceived communal environments is key in facilitating community and collaboration among staff.
Take the veterinary diagnostic laboratory at Iowa State University in Ames, Iowa, for example. Upon its estimated completion in 2023, the first phase of the project will stand at nearly 80,000 sf and total almost 150,000 sf at completion of the second phase. One of the challenges faced when designing a lab of this scale is bridging the connection between employees. To remedy the disconnect, the design calls for integrated communal staff lockers near the entry lobby and a break room, stacked on top of one another, to facilitate employee interaction. Conference rooms are located in the front area to encourage circulation toward the front of the building. In lieu of keeping employees’ offices near the labs they serve, the university also opted to collocate offices in one area of the building to encourage collaboration.
In a lab environment, there are other ways to create community-driven zones, such as open lab concepts that break down silos and shared equipment areas that encourage inadvertent interactions among members of different diagnostics departments.
According to a recent article published by Cushman and Wakefield, “having abundant natural light increases satisfaction and productivity, which is ultimately what occupiers care about.” Direct and indirect pendant lighting tends to provide a better quality of light compared to the commonly used 2-by-4-foot lay-in grid fixture. In addition to having the direct light from the fixture, there’s enhanced lighting because it bounces off the ceiling and back down.
Biosafety and Biosecurity
Designing for biosafety and biosecurity is top of mind when planning for VDLs. Lack of consideration can pose safety hazards for both employees and visitors and lends itself to increased risk of accidents and cross contamination.
Older VDLs were built upon the double-loaded corridor concept, and although highly space efficient, they did not provide any separation between lab and non-lab circulation. Employees in white coats traveled with infectious samples past office visitors, and in some instances, students walking to class. This obviously posed a biosafety and biosecurity risk. In response to these risks, the corridors have been forced to operate as one or the other, usually for lab circulation. In order to operate safely and securely, these labs have had to significantly compromise either work efficiency or some of the comforts typically afforded to the office environment.
Biosafety and biosecurity concerns are largely centered around circulation and demarcation (or lack thereof), which can be addressed by:
- Establishing clear boundaries for lab and office areas
- Creating clear pathways so that laboratory and office traffic do not cross paths
- Clearly demarcating lab entrances in conjunction with security boundaries
- Limiting public access to certain zones with access control
Laboratory design has come a long way in recent decades. Often, older facilities make it difficult for users to navigate without the possibility of compromising safety and security standards. A successful approach to improving laboratory traffic and workflow efficiency involves the creation of a cohesive lab block of space, so that employees and samples may travel shorter distances, and all lab traffic is contained securely within the block.
At the Texas A&M University Veterinary Medical Diagnostic Laboratory in College Station, Texas, the linear spine of the building serves as the lab circulation and equipment corridor, flanked by large, open labs. This lab block intentionally creates a clear boundary between the central lab space and the non-lab space that wraps around it, which addresses both biosafety and biosecurity concerns because there is no risk of visitors interacting with more sensitive aspects of the workspace.
Sample Receiving and Disposal
In an outdated VDL environment, samples are often first received through a common building entry point, where visitors, staff, delivery personnel, and others cross paths. Received by clerical staff in the front office, the sample then travels to the lab for processing. If dropped off overnight, the sample is left in a makeshift area in the entry vestibule that is shared with other samples, other clients doing drop-offs, or late-working staff, before being processed the next day.
The blending of sample receipt with the primary entry to the building not only poses a biosafety risk but may also lead to perception and experience issues. Visitors don’t want their initial experience of a facility to be a sterile, unappealing sample collection space, which sometimes comes in the form of a refrigerator or chest freezer.
Design considerations to support safer, more efficient sample collection include planning for:
- Separate lobbies for general public entry and sample collection that offers safety and comfort
- Spacious receiving dock with direct access to the labs
- A drive-through window for quick and secure drop-offs
- A specialized necropsy carcass drop-off hidden from view and away from building entrances.
When designing separate lobbies that serve as a public entry and sample collection space, it can often be tricky to prevent the client entryways from feeling like a back door. The sample receipt entry needs to be an equally important entry point that still offers amenities and comfort to visiting clients but is characterized as lab space to better address biosafety concerns and sample chain of custody.
Integrating a spacious receiving dock is critical, as VDLs receive high volumes of samples, often all at once. It is important to plan for ample space to not only receive but also organize samples, as this involves logging, opening, and preparing for all boxes and packing materials. In some instances, facilities use drive-in docks, which can be particularly helpful during inclement weather. The VDL at Iowa State University is designed with an interior dock that allows vehicles to pull in and have the doors closed behind them.
Then there’s the necropsy carcass drop-off area. In addition to a discreet design, consider the route to get to the facility. Think of it like a back-door route to prevent vehicles carrying carcasses from being public facing. For example, the VDL at Iowa State University plans to integrate road signage and other wayfinding to direct clients to the proper loading dock to avoid crossing the front of the veterinary building or other areas with high foot traffic.
Although more specialized, carcass disposal should also be taken into account when it comes to VDL design. Many factors should be considered:
- Careful planning of the carcass disposal methodology to handle infectious animal carcasses
- Environmental and utility requirements associated with various disposal methods
- Proper safe access for maintenance to the unit, ideally from outside the necropsy
- Through-floor design with bioseal to allow necropsy to operate at BSL-3, if desired
- Ability to collect and treat liquid effluent from necropsy, if required
Finding the right solution for carcass disposal can be challenging. Although incineration is the historically tried and true method, it may lead to environmental regulatory hurdles. Although often more costly, in these cases another alternative to consider is a thermal tissue digester that can sterilize the tissue and then output it via the sanitary sewer system or as a dehydrated block of material that can then be safely landfilled.
The ability to collect and treat liquid effluent is a particular opportunity provided by the thermal tissue digester. It is especially handy if the municipality or institution requires that liquids and bodily fluids going through the necropsy floor drains be treated before they are discharged into the sewer system. This can also be beneficial if the VDL is designed to potentially operate at BSL-3 standards.
Some VDLs are forced to ship out their carcasses when an incinerator or thermal tissue digester is not an option. However, there are limitations to this disposal method, as the availability varies based on location and whether they can carry and dispose of infectious carcasses.
The necropsy space of a VDL is unique given the work that takes place there. Since this facility needs to be able to handle large livestock, it should be designed like a high bay industrial space with crane rails to move the carcasses and storage coolers from point A to point B. The necropsy is also one of the most dangerous areas in a VDL. In this space, carcasses weighing as much as a ton are moved around, surrounded by sharp instruments and potential fall hazards.
In lieu of the typical monorail crane system, the Washington State Animal Diagnostic Disease Laboratory is designed with a bridge crane system, which can move and drop the carcass at any point on the floor within the rectangular area of floor coverage, unlike a monorail, which is limited to the rail’s path. Use of a bridge crane system allows for flexibility and better space utilization, lending itself to placing carcasses around the floor for veterinary school pathology classes or training programs.
While limited based on the nature of the space, there is opportunity to amenitize the necropsy space to improve the quality of the workplace, with features such as clerestory glazing, which allows occupants to get a glimpse of the outdoors.
With proper consideration in the planning of new facilities, modern VDLs should be able to address the challenges presented by past generation’s buildings while providing a more efficient workflow for quicker turnaround of results to clients and quicker identification of potential disease risks to the livestock population.
By Alexander P. Clinton, AIA, LEED AP BD+C, CDT, and Jason Chan, AIA, LEED AP BD+C
Clinton is an associate principal and Chan is a principal, science and technology, in the Houston office of Perkins&Will.
