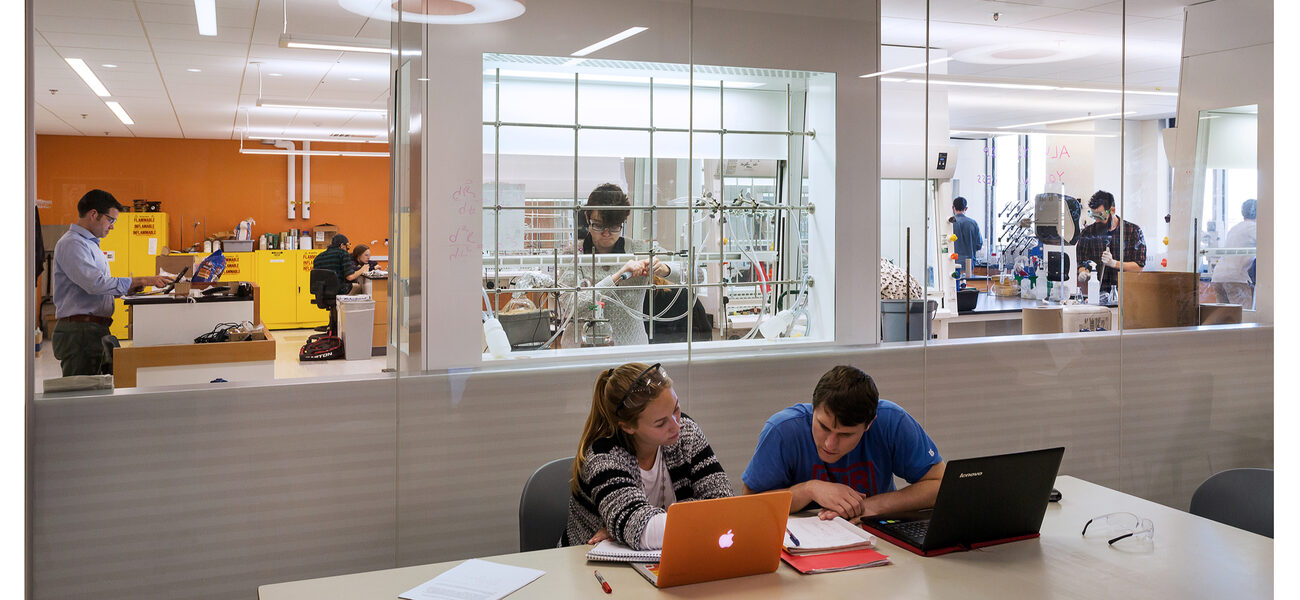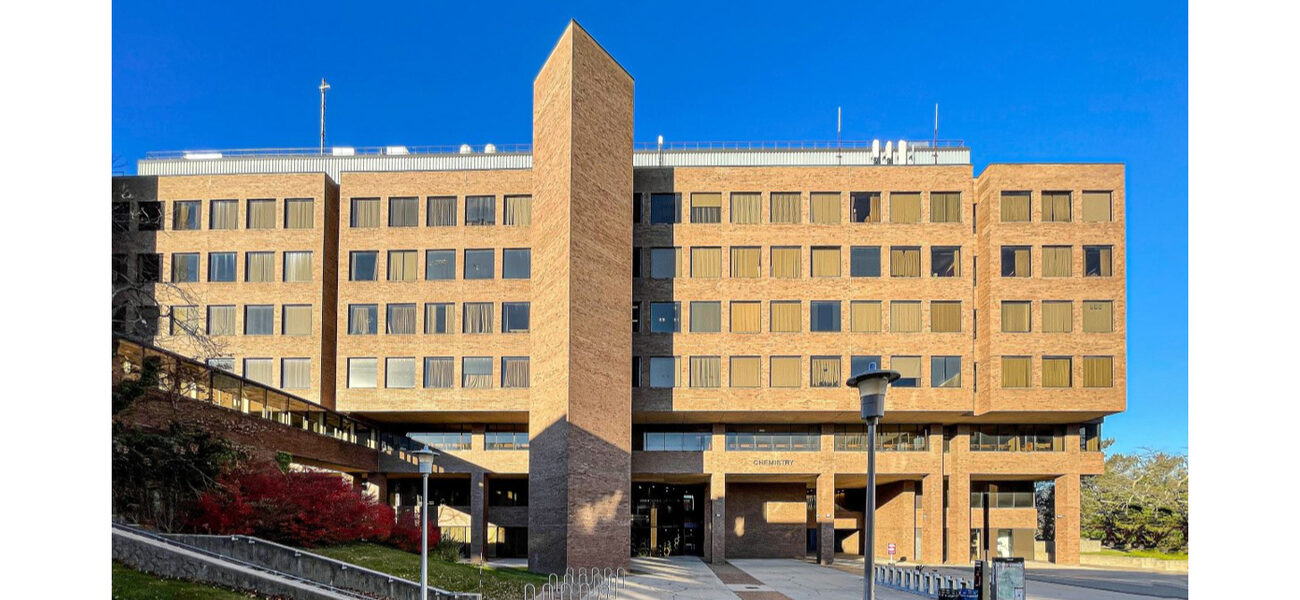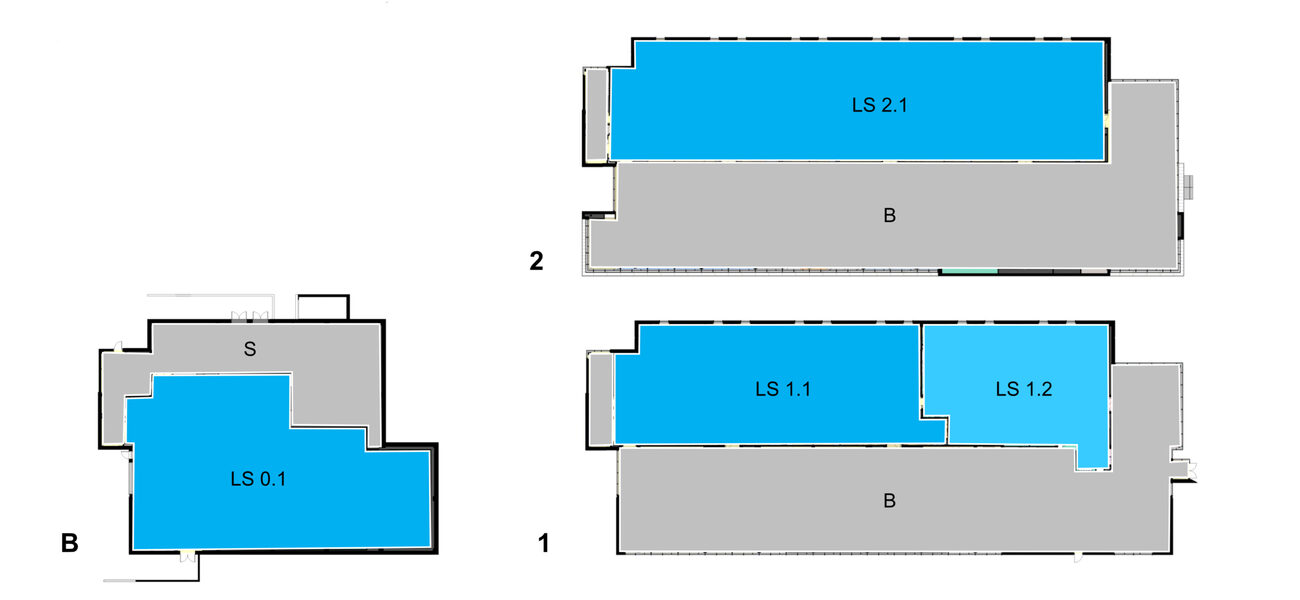Designing higher education labs is sometimes as much about managing the chemicals that inhabit the space as it is about the scientists and their work in the lab. How hazardous are the chemicals? How are they stored, and what are the allowable quantities? How do you protect the researchers and occupants in adjacent spaces, both during normal lab operations and in an emergency? Is it possible to craft a code-compliant chemical management strategy that aligns with the current shift toward large open labs that foster interdisciplinary collaboration?
Several building and fire codes address these issues, but oftentimes the answers are hardly cut and dried. Not only have the codes evolved differently in different jurisdictions across the country, but they often have amendments and reference additional codes (frequently published separately) to reckon with as well.
“The result is that chemical compliance codes vary considerably from place to place and time to time,” says Steve Mahler, principal, Ellenzweig. Still, when owners and planners sit down with building and fire officials, they must be prepared to answer questions about their chemical compliance strategies and how code limitations are being met.
“It’s always important to identify the applicable codes early in the project and make sure that the code officials agree on what’s going to be used for the design,” adds Mahler. “The design team should continue to meet at key points with the AHJ [authority having jurisdiction] to be sure that everyone is speaking the same language about how chemical compliances will be managed.”
Ellenzweig principal and lab planner Jacob Werner points out another layer of complexity: Renovation and new construction demand different planning strategies.
“In existing buildings, planners typically focus on specific users with specific chemicals in specific places,” says Werner. “Then they compare the total chemicals in use with the amounts allowed within the existing structure’s compartmentation strategy, asking if fire protection and building features are adequate to support the users in their location, current or proposed.
“In new buildings, the strategy is basically the opposite,” he continues. “The planning team thinks about the future and about flexibility in order to determine the most rational way to structure the building into different fire zones and plan supporting features.”
The Code Medley
According to Arup principal Jonathan Eisenberg, several compliance methods have traditionally been available in the U.S. codes. The most prominent ones are:
- The National Fire Protection Association’s NFPA 45, updated in 2024, is the standard on fire protection for laboratories using chemicals.
- The International Building Code (IBC) applies to all commercial structures.
- The International Mechanical Code (IMC) is a specialized code for hazardous materials, always a factor when dealing with lab ventilation.
- The International Fire Code is applicable in most of the United States.
Eisenberg also cites three related NFPA specialty codes:
- NFPA 30 for flammable and combustible liquids, both storage and use.
- NFPA 55 on compressed gases and cryogenic fluids.
- NFPA 400, a “very useful” code, addresses design requirements for classes of materials that are not flammable—for example, oxidizers, corrosives, and toxics—and necessary features for spill control, secondary containment, and similar issues.
Further complications can arise in some jurisdictions where both NFPA and IBC codes apply.
“Planners have to compare the applicable codes and apply the more restrictive requirements from each one,” cautions Eisenberg.
Terminology
Code provisions distinguish among three different categories of chemical use:
- Use-open applies when the chemistry is exposed to the air within the room, as in a beaker, where it could be evaporating.
- Use-closed refers to chemistry that is not exposed to the room atmosphere, for instance, inside an instrument or a vessel or a closed set of tubes.
- Dispensing generally involves the transfer of chemicals from one vessel to another, a process that could disperse even more chemicals into the room.
Storage has its own cluster of terminology: closed container, approved storage, safety can, and flammable cabinet. The underlying premise is storage is meant to be a closed, contained activity.
Another layer of terminology applies to bulk storage and waste, including provisions on bulking, spill containment, lower explosive limit, and monitoring.
“Each of these categories has different triggers to come into effect,” says Werner. “Some, with measures like code-approved containers, might actually allow you to store more chemicals within the building.”
Many software programs exist to help manage chemical inventories by user group or lab unit. Mahler, Werner, and Eisenberg reference several examples:
- Chemical Inventory Management, which tracks chemicals from delivery to disposal.
- ChemTracker 4, a web-based application from Stanford University.
- Vertere, Cornell University’s cloud-based chemical inventory management solution for managing and tracking chemicals.
Control Areas and Lab Suites
Building code occupancy categories classify the labs according to the type and function of the space, says Werner. The categories make several distinctions, for example, between labs for secondary students and those for higher education, for high hazards, in tall or large buildings, or for other special issues. The code applies features like fire protection, fire compartmentation, and structural fire resistance according to the lab classification. As the amounts of chemical storage and use intensity increase, so must protective measures and costs.
Control area and lab unit or lab suite are designations delineated in IBC and NFPA 45. The IBC regards a control area as a compartmented zone within the building, with a fire barrier between the two zones. Each zone is allowed a specific amount of chemical use and storage on its side of the fire barrier.
“A lab unit is similar in NFPA 45, but NFPA 45 focuses much more on the fire resistance rating of the construction surrounding the lab unit,” he explains. “In contrast, the IBC balances fire resistance with sprinkler protection and other building and engineered features that could control a fire.”
IBC/IFC-2018 introduced a new option for Class B Higher Education occupancy: the laboratory suite, defined as a “fire rated, enclosed laboratory area, providing one or more laboratory work areas within an occupancy that includes ancillary uses such as offices, bathrooms, and corridors that are continuous with the laboratory area, and constructed in accordance with IBC 428. Lab suites are classified as lab units.”
Summarizes Eisenberg, “There are three main categories of features that are upgraded requirements for lab suites: ventilation, flooring, and fire protection.”
“The lab suite is a zone of the building, not simply the place where people wear safety glasses and lab coats,” observes Werner, noting that it is also very important to think about chemical management as a process flow within the building.
Mind Your MAQs
Chemical quantities are an overarching issue with the different lab categories in the codes. Critical code provisions specify the maximum allowable quantity (MAQ) for chemical use and storage. Along with occupancy type, several factors dictate these amounts. Variously designated spaces such as control areas, lab units, or high hazard labs will dictate limits linked to MAQs. The vertical location of the lab—below or above grade and also how high in the building—strongly influences how much material is allowed, with amounts diminishing as the lab moves higher. The types of storage containers also contribute to MAQ calculations.
“The MAQs in each code are slightly different. IBC control areas focus on the total quantity of chemicals stored within a single lab fire zone,” says Werner. “There are no density restrictions; it’s just a total quantity. You could theoretically make a very small control area, and you would still be able to have the same maximum total amount of chemicals. In NFPA 45 lab units and IBC lab suites there are also density restrictions, so the size of the fire zone does matter. Tiny lab units and lab suites do get penalized; they get a lower quantity allowed.”
“The lab suite concept offers a major advantage over control areas in high-rise lab buildings. The maximum quantities per control area decrease drastically above the third floor,” notes Eisenberg.
Case Study: Stony Brook
Arup’s phased renovation for Stony Brook University’s seven-story chemistry building illustrates the benefits of the Higher Education Lab Suite concept in buildings of more than five stories. Dating from the early 1970s, the building was a major concern to New York’s State University Construction Fund. The quantities, types, and classes of materials in use put it close to the top of the list for renovations and remediations, whether by compartmentation, reduced quantities of chemicals, or an overall general upgrade.
An extensive decision tree led to the conclusion that a redesign based on the lab suite approach would allow for increased chemical MAQs. By dividing each floor into six lab suites instead of four control areas, planners were able to boost the allowed amounts on almost every floor—for example, from 25% of MAQ to 50% on level seven, the highest; and from 50% to 75% on levels four through six. Specific requirements for this arrangement included sprinklering the entire building and ensuring standby or emergency power, ventilation compliance with NFPA 45, and liquid-tight floors for the labs.
“The resulting amounts were much more palatable for the users in the building, compared to the original amounts proposed, which were way too restrictive for them,” comments Eisenberg.
The lab suite concept is also being applied in Ellenzweig’s design for the Stony Brook Institute for Discovery and Innovation in Medical Engineering. The building’s two stories above grade are divided in half lengthwise, with one side designed for wet labs and graduate student offices, and the other side for dry labs, offices, and conference rooms. The first floor wet labs comprise two lab suites, while the entire stretch on the second floor is designated as one lab suite. In the area below grade, another lab suite houses a vivarium.
Werner addresses the advantage of the strategy in the low building: “Drawing the lab suite boundaries where we did enabled us to use an unprotected Type IIB structural system with exposed painted steel, to create a more open appearance in the non-lab areas. By including fire-rated structure in the laboratory sectors and incorporating the features of the mechanical fire protection system and fire compartmentation where needed, we lowered the cost and saved embodied carbon, while maximizing MAQs and enhancing the building interior overall.”
By Nicole Zaro Stahl


