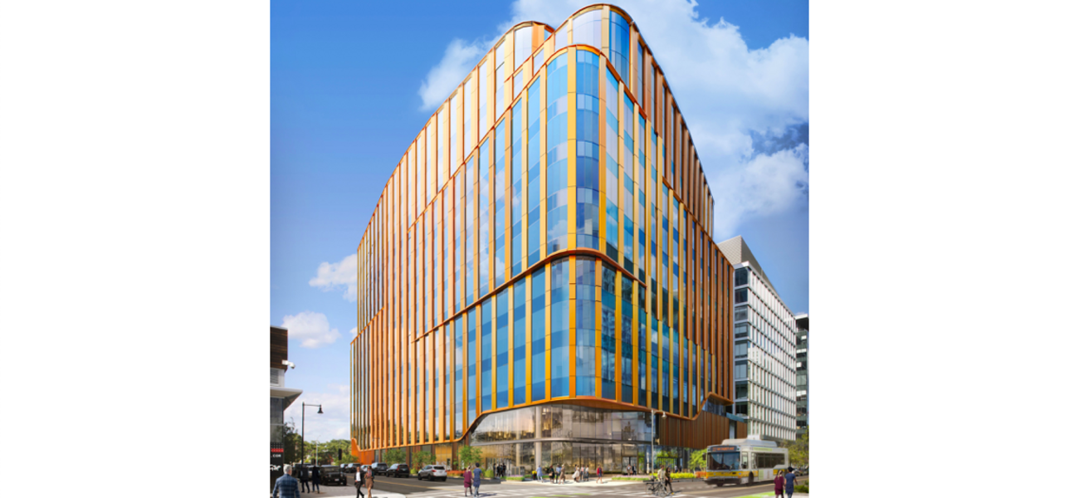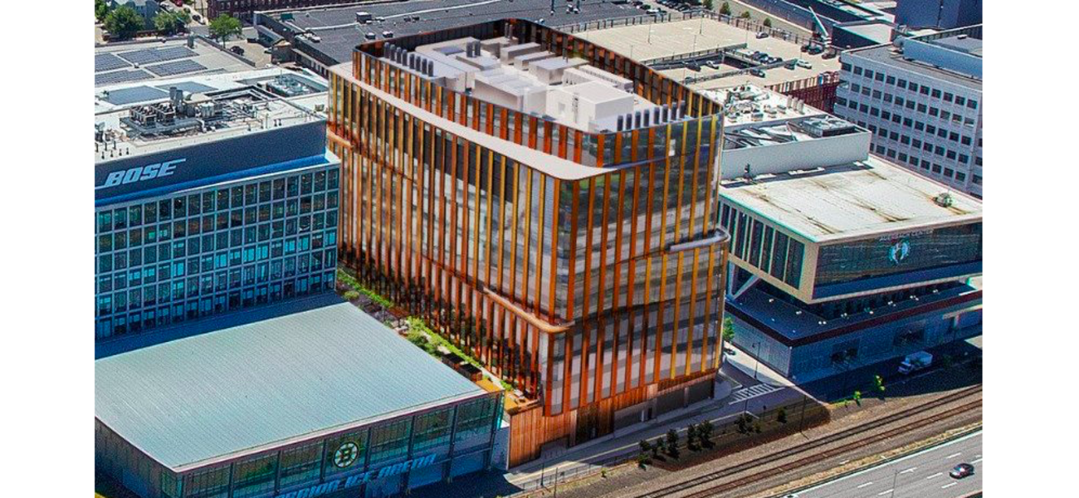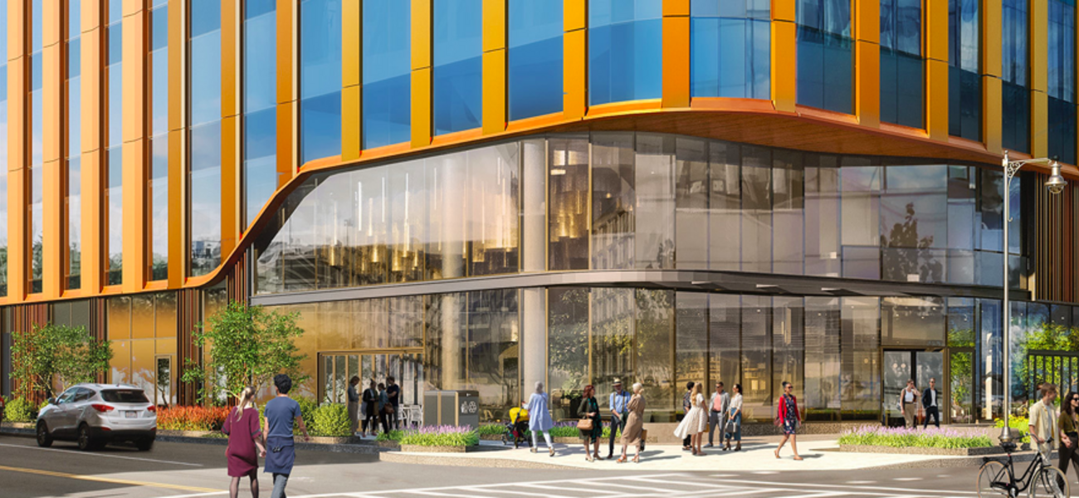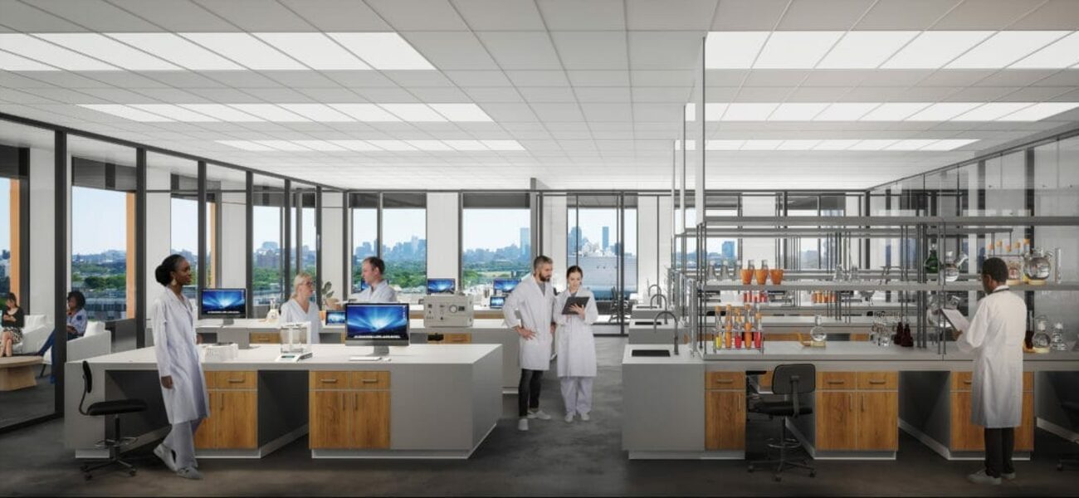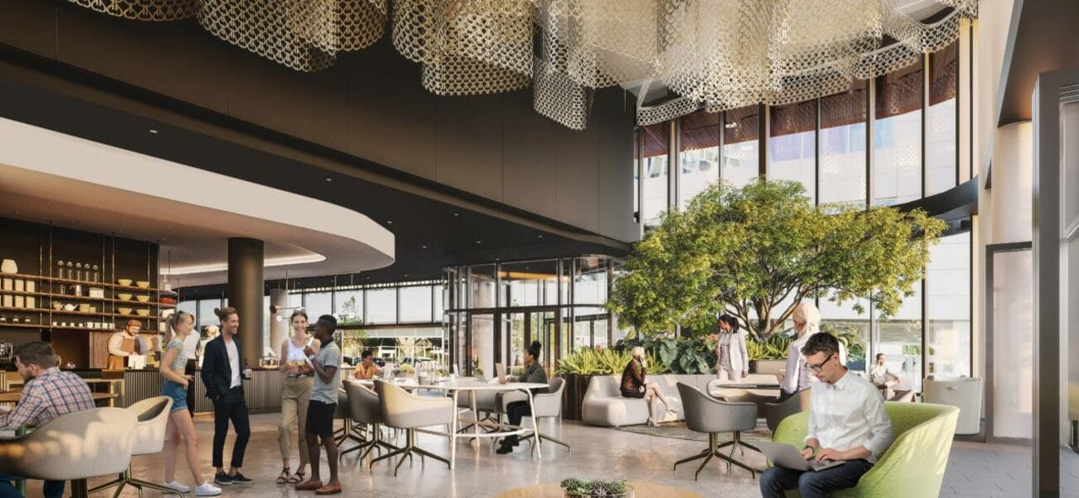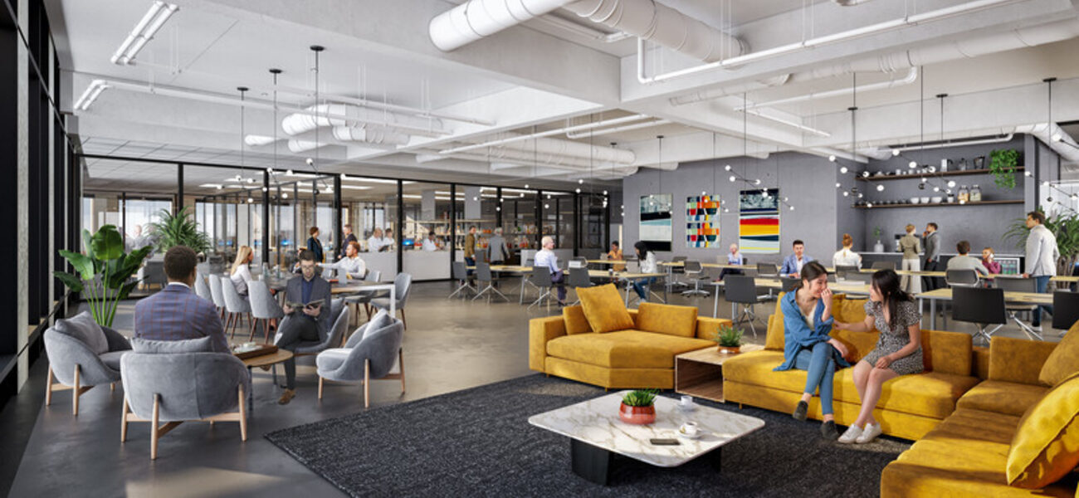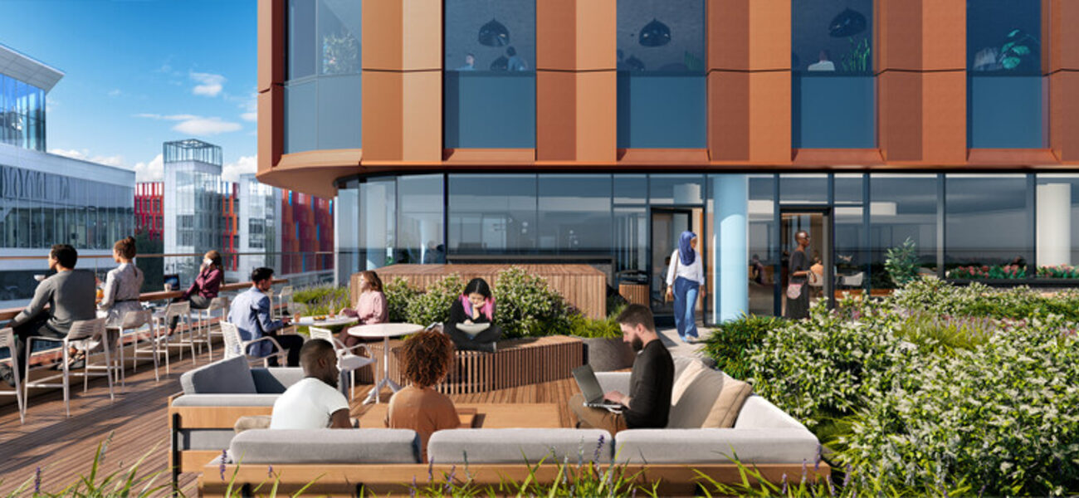Ivanhoé Cambridge and Lendlease celebrated the completion of a $545 million life sciences center in Boston in June of 2025. Designed by SGA, FORUM strategically integrates Class A laboratory environments with collaborative workspaces and engaging community amenities. The 350,000-rsf facility offers flexible floor plates spanning 50,000 sf, supported by robust infrastructure to meet the demands of next-generation research programs. With a 60/40 lab-to-office ratio, the nine-story building also provides a dynamic mix of public and private meeting areas of various sizes equipped with sophisticated audiovisual capabilities.
A publicly accessible ground level features a café, a lounge, a community living room, and an art gallery. The expansive lobby opens onto a plaza partially covered by the structure’s high-performance façade, which incorporates an extensive photovoltaic array. On the third floor, tenants can access a shared kitchen and dining hub, as well as a 7,000-sf terrace with cabanas and grilling stations. Active transit is encouraged by locker rooms and ample space for bicycle storage, accompanied by a 288-stall parking garage with electric vehicle charging stations.
Located in the vibrant Boston Landing neighborhood, the highly sustainable development is targeting LEED Platinum, WiredScore Platinum, and Fitwel certification. BR+A performed MEP engineering services, with McNamara Salvia as structural engineer, Beals Associates as civil engineer, and TRIA Associates as interior designer. JLL is acting as FORUM's leasing agent. Consigli Construction broke ground in September of 2022 on the project, which is expected to achieve net-zero operational carbon.
| Organization | Project Role |
|---|---|
|
Ivanhoé Cambridge
|
Developer
|
|
Lendlease
|
Developer
|
|
SGA
|
Base Building Architect
|
|
Consigli Construction Co., Inc.
|
General Contractor
|
|
BR+A Consulting Engineers
|
MEP Engineer
|
|
McNamara Salvia
|
Structural Engineer
|
|
Beals Associates
|
Civil Engineer
|
|
TRIA, Inc.
|
Interior Designer
|
|
JLL
|
Leasing Agent
|
