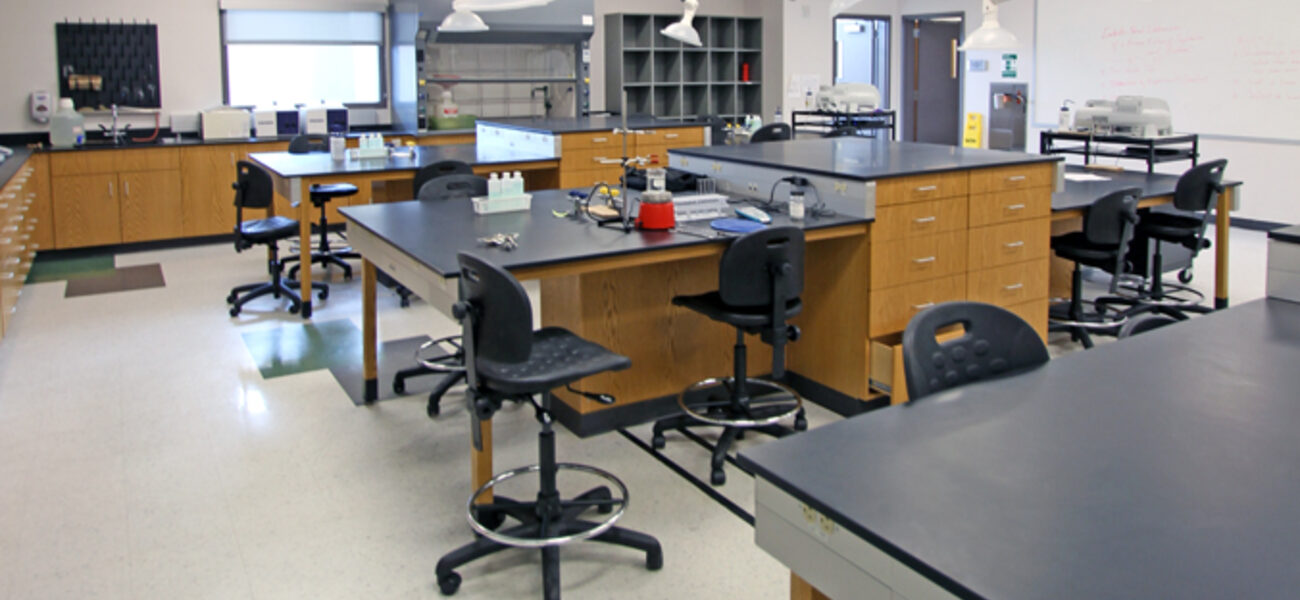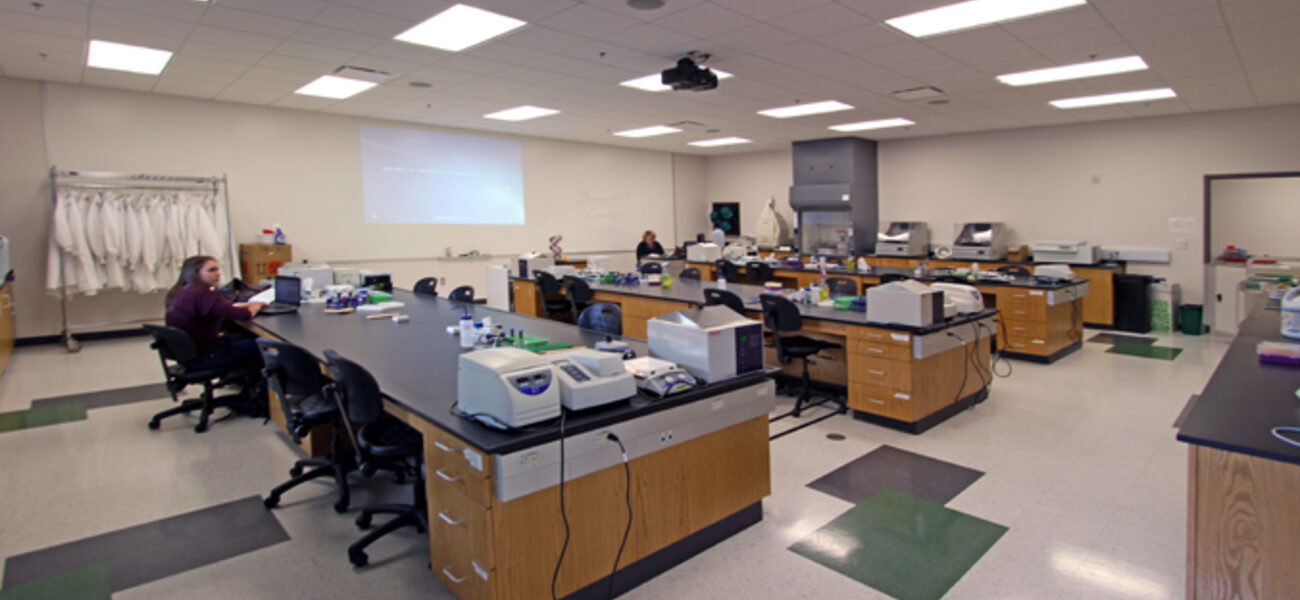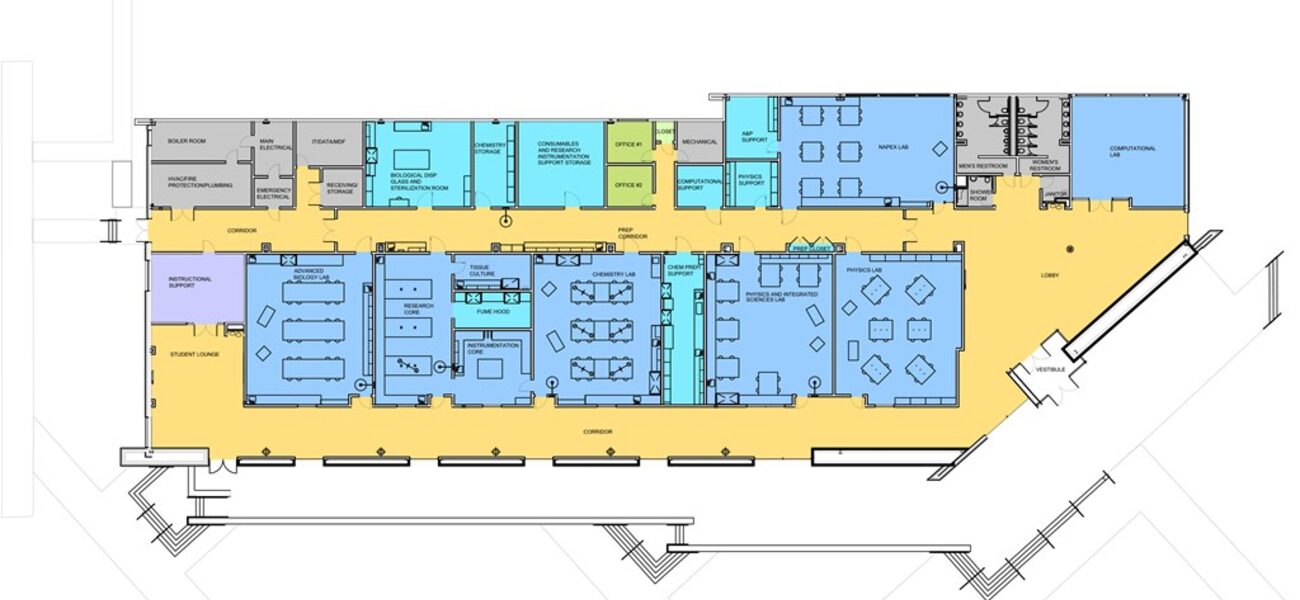Georgia Gwinnett College (GGC) is a constantly evolving four-year liberal arts college whose enrollment has grown to more than 9,000 since its founding in 2006. Recognizing that investment in the sciences is essential to the institution's continued growth, administrators see this new laboratory classroom building as an important step towards fulfilling current needs and anticipating the requirements of future development in the fields of laboratory biology, chemistry, and physics.
The new building features modern multi-disciplinary laboratories and office space for faculty and staff. The laboratories house courses for physical science, chemistry, advanced biology, physics, and anatomy and physiology, as well as a lab for interdisciplinary faculty-student research. The teaching labs are equipped with an advanced audio visual system, including high-definition and three-dimensional imaging capabilities. Each laboratory accommodates 24 students.
The laboratories are fronted by windows into an atrium-like hallway that runs the full length of the facility and includes study/collaboration areas. The corridor is open, bright, and inviting, while allowing the lab spaces to control the amount of daylight in the classroom. A “prep corridor” runs the length of the building opposite the atrium to provide a secure space for faculty and lab technicians. The facility is designed for eventual incorporation into the College’s planned Allied Health & Sciences building.
Brick veneer, aluminum curtain wall, aluminum storefront systems and metal panels are all common elements of prominent campus buildings such as the library and student center. The interior color palette carries on the college’s tradition of using the greens and grays of its school colors.
The administration and the design team collaborated to incorporate sustainable elements into the design. Salvaged carpet from the campus library was re-used in the new lab building, along with low VOC paints and stains. Water-efficient toilets and sinks were used in all of the restrooms.
From concept to opening, the building was completed in less than one year.
| Organization | Project Role |
|---|---|
|
Richard Wittschiebe Hand Architect
|
Architect
|
|
Garrard Construction Group
|
Builder
|
|
HERA Laboratory Planners
|
Consultant - Laboratory Planner
|
|
Newcomb & Boyd
|
Consultant - MEP Engineer
|
|
Richard Wittschiebe Hand
|
Interior Designer
|
|
Carrier Corp.
|
Supplier - Air Handlers
|
|
Automated Logic
|
Supplier - Building Automation Controls
|
|
Mott Manufacturing
|
Supplier - Casework
|
|
Armstrong World Industries
|
Supplier - Flooring
|
|
Mott Manufacturing
|
Supplier - Fume Hoods
|
|
Traditions in Tile
|
Supplier - Tile
|


