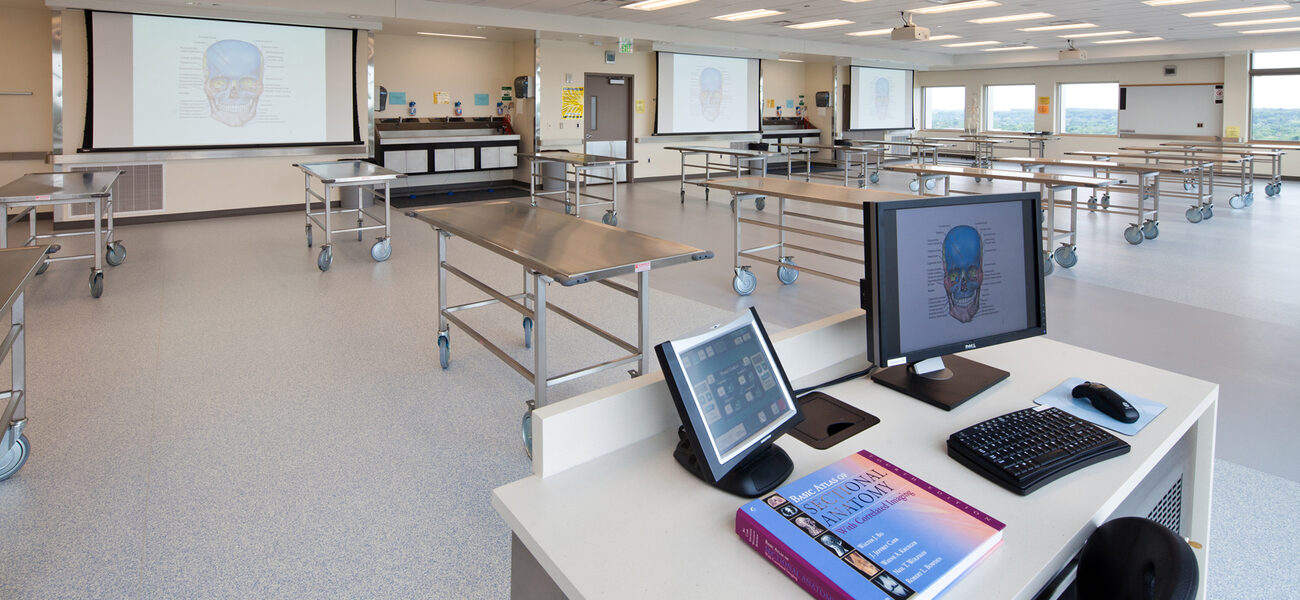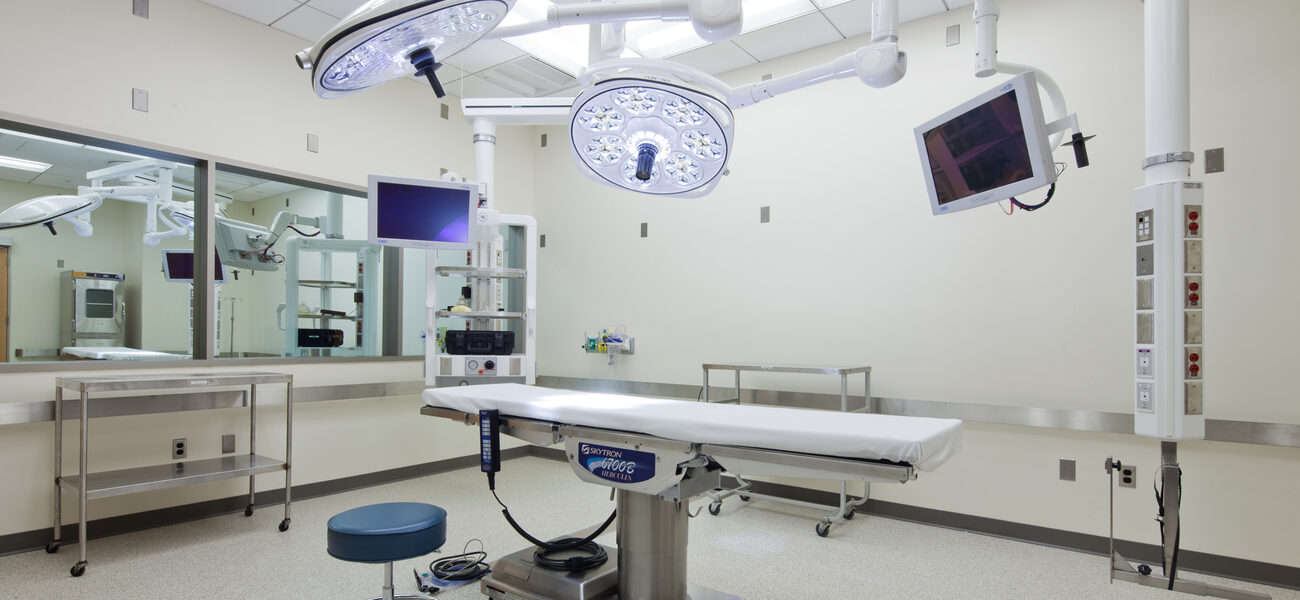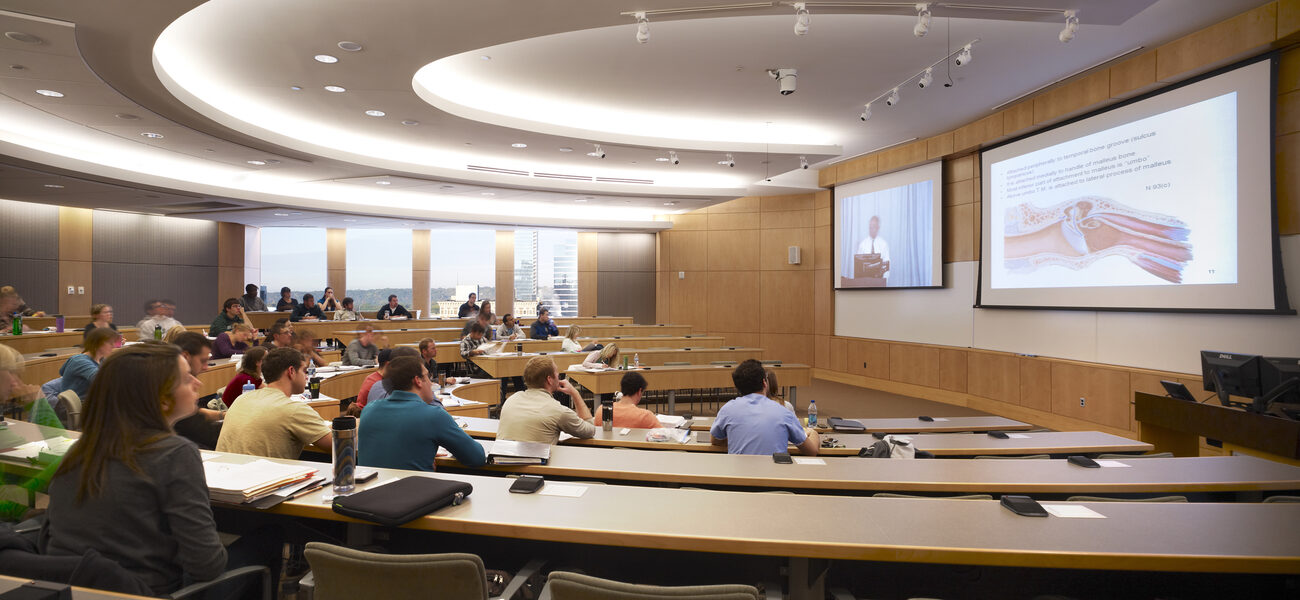The Secchia Center, the new home of Michigan State University's expanded College of Human Medicine and the cornerstone for life sciences in West Michigan, is expected to increase enrollment to 800 students in 2014. Its establishment in Grand Rapids serves the needs of MSU CHM students and collaborative initiatives with the College's health partners.
The building design integrates a sustainable approach in the development of the site, the center’s architectural quality, and the health of the interior environment. With LEED Gold certification, the energy performance of the building is projected to reduce its carbon dioxide emissions by 883 tons annually as compared with a baseline model. The 27-by-27-foot building integrated photovoltaic (BIPV) glass of the eighth-floor Conservatory skylight provides power to all the occupied space on that floor; the system supplies unused power to the electrical grid.
The Secchia Center was constructed atop an existing five-story parking garage at the western end of the “medical mile,” a group of healthcare and biomedical research facilities including Spectrum Health and the Van Andel Institute, in downtown Grand Rapids.
The new building includes all the program components for medical education: problem-based learning seminar rooms, large and medium-sized case method and traditional tiered lecture halls equipped for synchronous (distance) learning, flexible classrooms, virtual microscopy lab, anatomy lab for prosected cadavers, prosection lab, plastination lab for small organs and parts, flexible general and specialized simulation rooms, standardized patient-based clinical skills suite equipped with recording and playback audio-visual technology, collaborative and quiet study spaces, student lounge and locker area, and a full complement of administrative offices.
The four-story atrium, functioning as the center of the building, doubles as break-out space for the two large lecture halls on the first level.
| Organization | Project Role |
|---|---|
|
Ellenzweig
|
Architect - Design
|
|
URS Corporation
|
Architect of Record
|
|
The Christman Company
|
Builder
|
|
Acoustics by Design
|
Consultant - Accoustical
|
|
URS Corporation
|
Consultant - Civil
|
|
Vermeulens
|
Consultant - Cost Analysis
|
|
MoharDesign
|
Consultant - Furniture
|
|
URS Corporation
|
Consultant - Landscape Architect
|
|
URS Corporation
|
Consultant - LEED
|
|
Lam Partners Inc.
|
Consultant - Lighting
|
|
Ellenzweig
|
Consultant - Medical Education Planner
|
|
URS Corporation
|
Consultant - MEP Engineer
|
|
URS Corporation
|
Consultant - Structural
|
|
Andover Controls
|
Supplier - Access System
|
|
Armstrong World Industries
|
Supplier - Accoustical Ceiling Tile
|
|
York International
|
Supplier - Air Handlers
|
|
Echo Etching
|
Supplier - Art Glass
|
|
inplainsight art
|
Supplier - Art Tile
|
|
Johnson Controls Inc.
|
Supplier - Building Automation Controls
|
|
SCHOTT Solar
|
Supplier - Building Integrated Photovoltaic Glass
|
|
Atlas Carpet Mills
|
Supplier - Carpet
|
|
Rockcast of Reading
|
Supplier - Cast Stone
|
|
Window and Solar Shade systems
|
Supplier - Curtainwall
|
|
Otis Elevator
|
Supplier - Elevators
|
|
PPG Solarban 70XL
|
Supplier - Exterior Glazing
|
|
Phoenix Controls
|
Supplier - Fume Hood Controls
|
|
Steelcase Corporate Industries
|
Supplier - Furniture
|
|
Mortech
|
Supplier - Laboratory Equipment
|
|
Lutron Quantum System
|
Supplier - Lighting Controls
|
|
Skytron
|
Supplier - Operating Room Booms
|
|
STON-KER Ferroker by Porcelanosa
|
Supplier - Porcelain Ceramic Tile Walls
|


