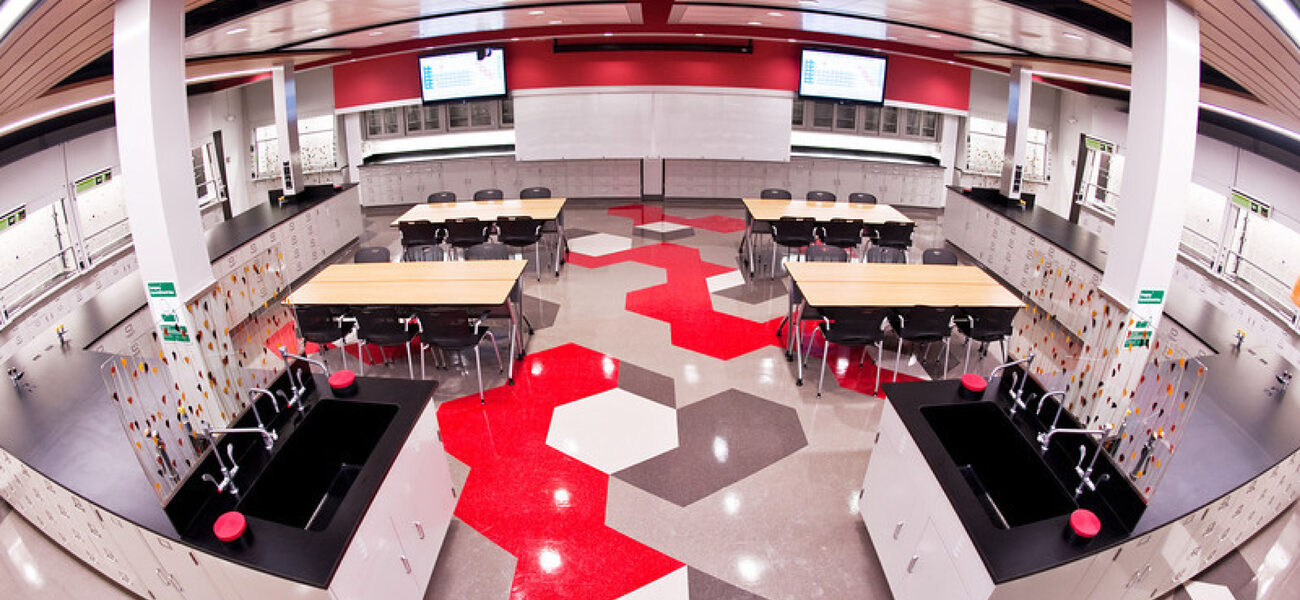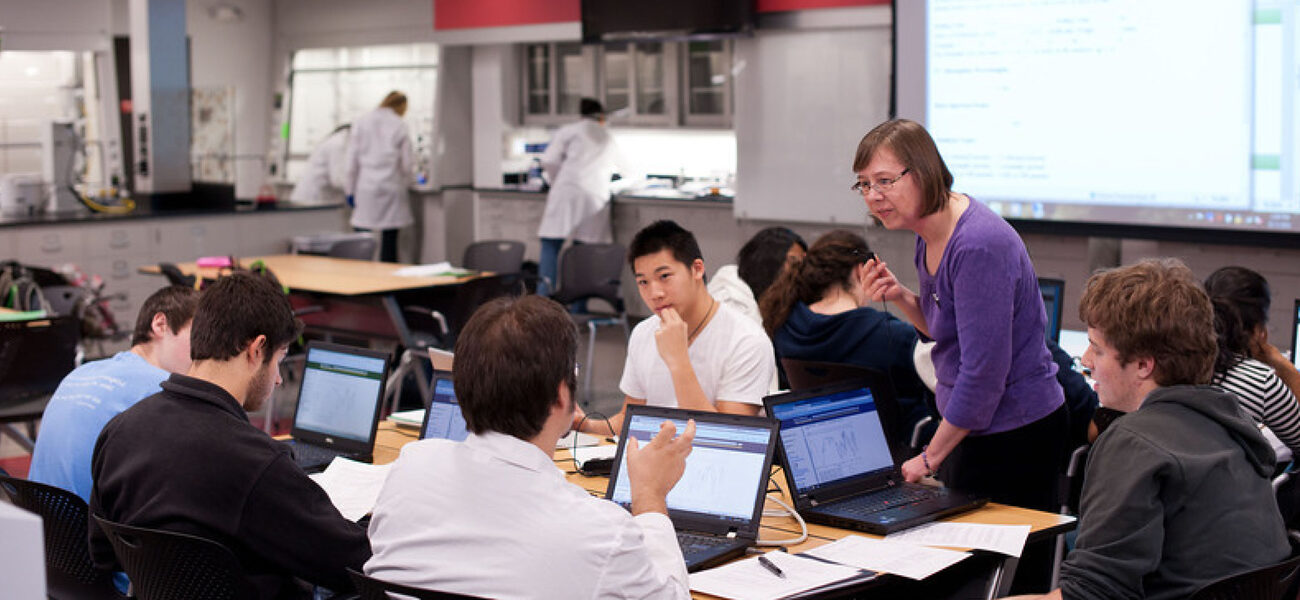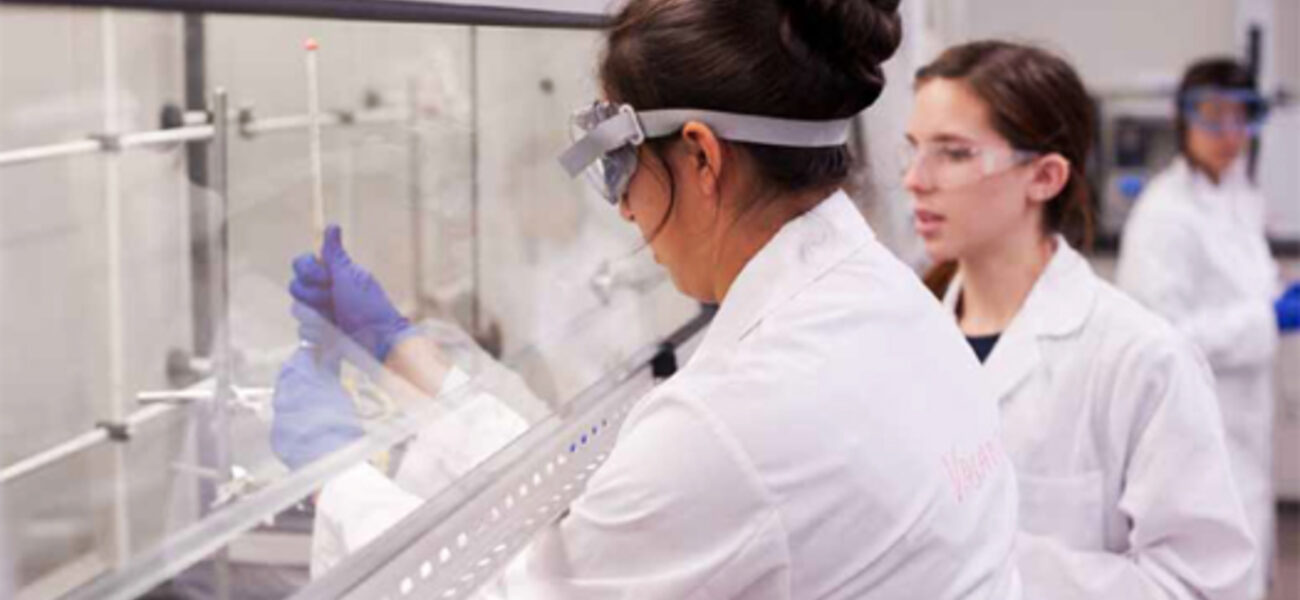The University of Rochester is transforming the traditional approach to teaching experimental chemistry with a recent fast-track remodel of 40-year-old undergraduate instructional labs in Hutchison Hall. The new ultra-green $1.5 million facility—which went from conception to completion in six months—is designed to maximize safety and learning with an unprecedented focus on collaborative space and state-of-the art multimedia capabilities.
One unique feature of the Hutchison Hall new undergraduate lab is that, in addition to being visually distinctive, it’s anchored with centralized collaborative discussion space featuring advanced multimedia support unlike anything else in the country.
“The way a traditional undergraduate lab experiment works is that students are expected to plan much of the experiment with little guidance, execute it in the lab, and analyze the results largely on their own,” says Charles Gantt, director of planning at the University of Rochester. “Students generally like working in the lab, but are commonly frustrated with the challenges of carefully planning experiments and critically analyzing data. So, our challenge was to create a new laboratory space that was coupled with a pedagogy that would engage students in all three phases of experimental work.”
Hutchison Hall’s original labs, created in 1972, had a typical layout with rows of benches and no collaboration space. Because it had a low hood count, with only an average of two per module, it was difficult for all the students to get hands-on time in the hoods. Sightlines were restricted and collaborative learning was practically impossible. After considering multiple options, the team determined the best solution was to create a space that allowed for planning, experimentation, and analysis to all occur in one room.
“The idea of having discussion space located inside the laboratory is extraordinarily rare. We looked at having it across the hall, even adjacent to the lab separated by a glass wall, but ultimately it was the students who wanted it in the lab space,” says Joseph Dinnocenzo, a professor of chemistry at the University of Rochester.
“Some people might have been skeptical during planning because the discussion space accounts for a large amount of real estate that could be used for other teaching or research, but now that it’s completed, we’ve found that it really works,” says Dinnocenzo.
Exciting, Stimulating, and Safe
In addition to transforming the University’s pedagogical approach, while also being highly sustainable and being completed in a strict time window between academic calendar years, the University’s president dictated that the new 2,400-sf lab space be “safer, stimulating, and exciting—a real WOW space.”
“We set out to create a space that was not only conducive to collaborative learning, but was also visually appealing, and used the greenest technologies available at the time,” says Gantt.
The new lab consists of 12 ductless fume hoods and a backup ADA-compliant ductless hood located around the perimeter of a four-table collaboration space designed to accommodate 24 students. Two super-high-efficiency ducted hoods store chemicals for dispensing in the lab and also provide a major portion of the room exhaust air flow. While the hood count for the 2,400 sf of lab space was increased 300 percent, the demand for supply and exhaust air to the area was reduced by 60 percent.
“Ductless fume hoods are what really made this space happen,” says Gantt. “The building mechanical systems could never accommodate this many new ducted hoods in one lab space, and since we could design this lab based on human comfort instead of hood exhaust requirements, we were able to cut air changes in the lab down to eight per hour during peak occupancy and half that in off hours.”
This energy savings translated to great cost savings as well. Thirteen traditional ducted 6-foot hoods in Hutchison Hall generated about $140,000 annually in energy costs. The annual energy costs for the 13 ductless hoods in the new lab are estimated to be just $3,900.
Other notable energy saving upgrades include replacing resource-intensive water aspirators with an efficient central vacuum system, and installing throughout the new lab LED lighting that is zoned and dimmable depending on the selected A/V activity.
Enhanced safety features include open sight lines with glass walls between hoods and glass splash guards that make it easy for instructors to see exactly what is happening in the hoods and throughout the lab. Oversized, ergonomic glass-washing sinks can easily and safely accommodate two students at a time.
Newer Than New
But it’s the emphasis on integrated collaborative space and teamwork that really sets the lab apart. Central tables provide pods for team planning and analysis supported with every presentation medium available, including two 70-inch LCD screens and a drop-down projection screen and sliding glass marker boards that are visible from anywhere in the lab.
Integrated directional-focus speakers are connected to a wireless microphone so instructors can selectively address students either at their hoods, or in the collaborative space, or both, without shouting or distracting others.
High-speed Wi-Fi and low-profile popup outlets in the countertops provide maximum flexibility for instrument placement. Each casework utility umbilical is outfitted with the full array of power and A/V connections so faculty or students can make presentations from anywhere in the lab.
“Multiple research studies show that the environment a team works in influences how effective they are. So we wanted to create a space that felt less like a lab, and more like a library or think tank,” says Dinnocenzo.
The team even researched the optimal color for the ceiling and ductwork. “The ceiling above the fume hood corridor has exposed ductwork, mechanical, and structural elements. So we did mockups in existing laboratories to determine what color would be best and found that colors like black and charcoal grey were too ominous,” says Gantt. “We ended up going with a dark sepia brown because it shows just enough shadow to create interest but also hides the dust well.”
Faster Than Fast
The condensed fast-track timeline, implemented in order for construction to be completed in time for the beginning of the 2011-12 academic year, required that project planning be compressed into six weeks, and every step had to be streamlined. Doing this successfully required a strong focus on teamwork and communication. “Every member of the team—owner, A/E, CM, and subcontractors—all took personal ownership and made the success of this project the only acceptable goal,” says Gantt.
“It wasn’t ideal, but it was the only way it was going to happen. This meant we had to be extremely effective in our planning and execution. Looking back at the finished lab, I don’t feel like we made any mistakes,” says Dinnocenzo.
“We had about six weeks to do documentation and get drawings created so the builders could start the project on the third week of May when classes ended,” says Gantt. “We not only had traditional weekly project meetings, but also had morning toolbox meetings to cover key activities for the day, often attended by the A/E team and vendors as required. There was no time for shop drawings; everything had to be done in an extremely expeditious fashion, with work often proceeding from paper or marker board sketches.”
Despite the potential for complications at any point in the hyper-fast schedule, the new lab was stocked and ready to go with a fully trained staff on the first day of classes in fall 2011. And both instructors and students are giving it high marks.
“If you have to go down the hall to a different room to do your analysis after an experiment, it creates a barrier that disrupts the process and can prevent you from doing it,” says Dinnocenzo. “What we’re seeing is that students are flowing easily in and out of this collaboration space. They plan their experiment. Go to the benches to work on it. Then return quickly to discuss it in small, focused groups, and it’s all very seamless and effective. By that measure, the project has been an unqualified success.”
By Johnathon Allen
This report is based on a presentation by Gantt at the Tradeline 2012 College and University Science Facilities conference.


