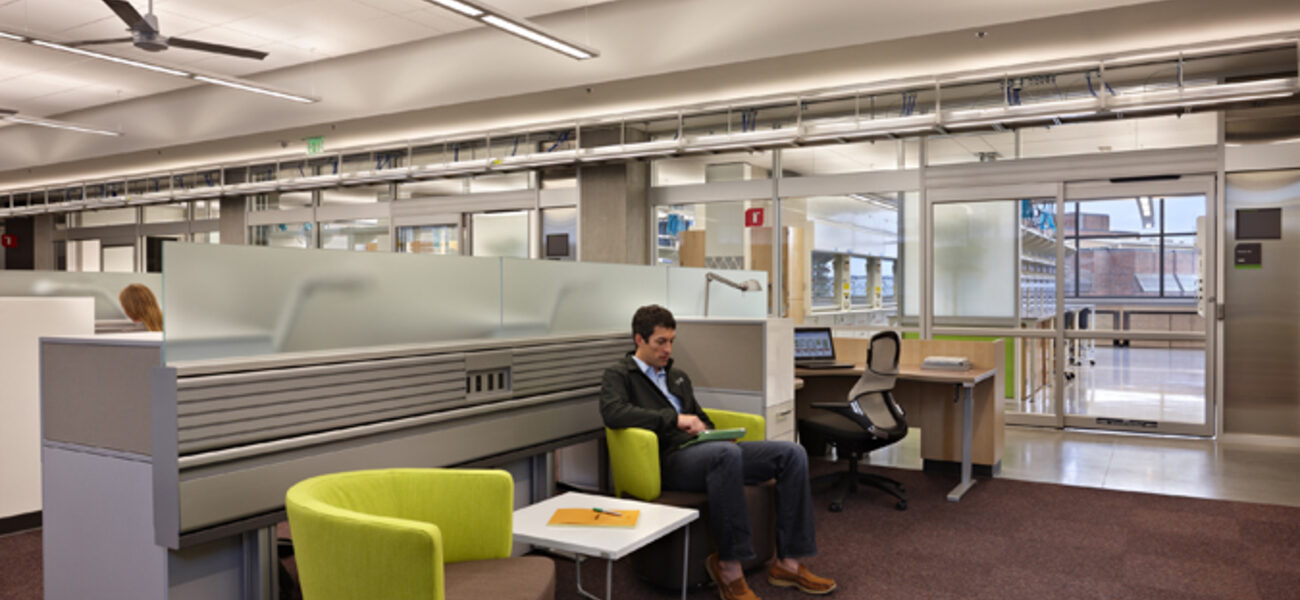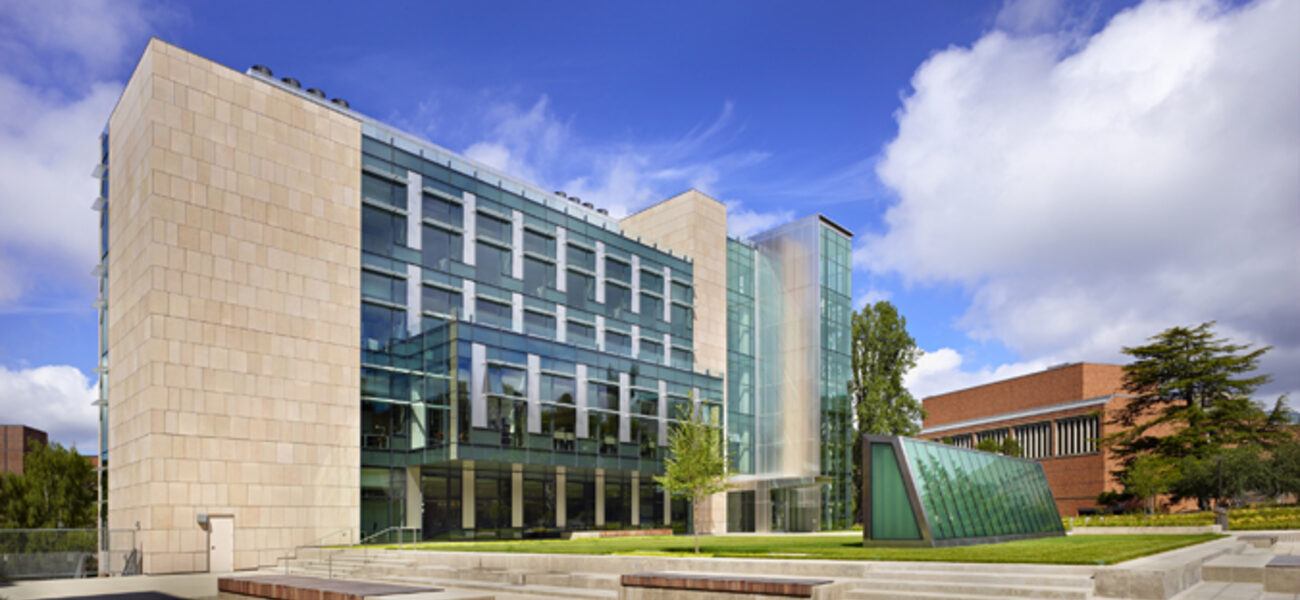In the on-going drive to advance campus-wide environmental stewardship, the University of Washington's new Molecular Engineering and Sciences Building (MolES) incorporates several unusual strategies for energy savings and sustainability. A 40 percent reduction in the number of air changes lightens the load on the mechanical systems that serve technically challenging laboratories, while operable office windows, phase change material (PCM), and solar chimneys are part of a more "organic" approach to heating and cooling. Concrete frame construction and partially exposed concrete floors do dual duty absorbing excess heat in summer and providing warmth in winter. Rooftop and ground-level gardens slowly percolate rainwater to prevent overloading the campus and municipal storm water systems and avoid depositing runoff in the nearby Lake Washington.
The university, a signatory to the American College & University Presidents' Climate Commitment, is an acknowledged leader in the campaign to reduce emissions and become climate neutral. Its front-line position is reflected in many of the innovative energy saving measures adopted for the MolES. But despite their novelty, the measures all represent high value and a solid return.
“The university definitely places a high priority on sustainable practices, in all facets of campus operations,” says architect Steve Tatge, senior project manager in the Major Projects Group in the school’s Capital Projects Office. “Some of the strategies we have adopted are uncommon, but our emphasis is on doing things that make sense and offer some degree of payback in utility or effectiveness. The marching orders from our Board of Regents are to make the buildings high value and not just ‘chase LEED points.’”
Building Mission
First occupied in July 2012, the $76 million, 90,000-sf MolES comprises five stories, including a 28,000-sf ultra-low-vibration lab on the mostly below grade ground floor. Above grade, glass walls divide each floor vertically into lab zones on the west and office zones on the east.
The building is designed to house cutting-edge biotech and clean tech research that addresses major societal challenges, from energy savings and sustainability to information technology and healthcare. The labs bring together a multitude of disciplines: bioengineering, chemical engineering, nanotechnology, electrical engineering, mechanical engineering, materials science, and chemistry.
Much of the multidisciplinary collaboration entails primary research that will ultimately have several applications. For example, one investigator is targeting enzymes that might digest spilled material or create a new fuel source through digestive action. One energy research group focuses on developing new polymeric materials to make solar cells more lightweight, flexible, and portable than existing silicon devices, while another is exploring the use of new nanocrystal and molecular inks in solar cell fabrication. Still others are focused on medical advances.
With its extremely low ambient vibration slab, the basement serves as “a machine shop for molecular engineering,” housing high-tech instruments like powerful lasers that can make accurate measurements at the molecular level. The sophisticated equipment will be available to internal and external researchers alike.
“The building is meant to accommodate a wide variety of research projects,” says Tatge. “An investigator can be there for the life of a grant and then move out. It is not intended as anyone’s space for life. Occupancy will change over time. The labs are flexible in how they are used and configured.”
Sustainable Support for High-Use Labs
In the search for energy savings, an early target was optimizing lab ventilation. Like many research institutions, UW standards had long called for 10 air changes per hour in the labs. However, the experience of the design firm, ZGF Architects of Seattle, Wash., indicated that the standard should be opened to review.
Reducing the frequency of air changes does not often come up in discussions about energy efficiency, notes Chris Flint Chatto, ZGF sustainable design architect. In typical research labs, the need for heavy-duty HVAC systems delivering a high number of air changes is judged essential for occupant safety. In addition, the energy savings that result do not contribute to a project’s LEED status, another reason the strategy is likely to be overlooked, he explains. However, the current standard may have reached the point of diminishing return.
“There is a growing recognition that the rate of 10 air changes per hour doesn’t necessarily increase safety. It does increase energy use,” says Chatto.
The proposed challenge to traditional standards for the MolES prompted “a fairly involved analysis of air changes and lab safety,” says Tatge. The design team studied air flows using computational fluid dynamics. They also met repeatedly with the campus ventilation safety committee to discuss the process and findings.
The analysis concluded that six air changes per hour—a 40 percent reduction in the base minimum for the space—would provide the requisite level of safety.
“Many factors weighed in the decision,” continues Tatge. “It took a lot of work to get our safety committee members to the comfort level where they felt this is reasonable. When we reduced the air changes to six, this project raised—or lowered—the bar, and this will probably be our benchmark going forward.”
“This is one of the big stories of the building,” adds Chatto.
Natural Ventilation
Another unusual MolES feature is its reliance on natural ventilation in the office zones. The move to replace air conditioning with operable windows was not a simple one, however, despite Seattle’s temperate climate. (The city averages fewer than 100 hours a year of above-80-degree temperatures, generally around 6 p.m., when fewer occupants are likely to be in the building.)
“I was struck by how hard it was, even in our climate, to make the non-air-conditioned office space comfortable,” says Tatge.
For one thing, the human and computer populations contribute to the office heat load. The east-west orientation of the building, dictated by site conditions, was not ideal to mitigate solar gain. To make better use of the location, designers flipped the research side to the west façade where the lab air system would handle the early evening heat gain.
“Facing the sun in the west in the afternoon can really drive up the cooling load, but labs with high air changes exhaust solar gain before it becomes a problem,” says Chatto.
Even so, an early energy model assessing the peak load at the height of the cooling season revealed that operable windows were not enough to meet comfort level targets, deliberately extended to 80 degrees.
The window design thus incorporates a number of counter-measures. High-performance glazing, upgraded to double glazed low-e glass, provides both daylight and views without darkening rooms. A pattern of opaque and transparent panels on the east façade, which overlooks a shaded courtyard, reduces the amount of glazed area and thus the extent of solar gain. Additionally, each window is equipped with one set of internal blinds.
“This combination reduced the peak solar load by 80 percent from the initial model,” says Chatto.
Other Energy Economies
Other unusual energy-saving features were incorporated as well. The project’s mechanical engineers, Affiliated Engineers, Inc., of Seattle, Wash., recommended the use of the phase-changing BioPCM to help moderate temperatures. The material, a non-toxic, vegetable-based gel encased in small squares of plastic, is installed in walls and ceilings in the office areas. Because it melts around 74 degrees, it absorbs thermal energy that would otherwise heat the room, and it continues to absorb this heat until the encapsulated material is fully melted. As the room cools down after a warm day, the material freezes at the same temperature, thus helping to dampen temperature swings and keep this passively cooled space more comfortable.
“The MolES is one of the first commercial installations of this material in the U.S.,” explains Chatto. “PCMs have been around since the 1970s, but they were either flammable or contained a high proportion of salts. This material meets the Living Building Challenge metric for material toxicity. It has been tested for over 10,000 phase changes and has a life expectancy well over 15 to 20 years.”
Solar chimneys are another part of the building’s air circulation scheme that advances the natural ventilation approach. Installed on the west side of the stacks, the chimneys have a glazed and black painted interior so when the sun heats up the exhaust air, it rises even faster.
“We are using heat to dissipate heat, a classic passive design,” says Chatto. “The MolES might be the first lab building to use the passive solar chimney.”
The exhaust stacks are also equipped with wind turbine ventilators at the top to help draw air upward. If air flow is needed on a warm but cloudy day, the turbine ventilators can be operated electrically, with just a small amount of energy, supplementing the passive system. At night, electric fans draw air up the stacks for cooling.
Designers also took advantage of the building’s concrete frame construction, a method selected primarily for vibration reduction, to play a role in heating and cooling.
“We wanted to expose as much of the concrete mass as possible because it has a high heat capacity,” says Chatto. “It can absorb excess heat and also give up warmth.”
In the office side, hanging ceiling ‘clouds,’ topped with phase change material, act as a buffer under the exposed concrete above. Leaving the concrete exposed at floor level proved more problematic in terms of noise and comfort. The ultimate solution was a compromise, with the occupied seating area carpeted and concrete only on the circulation track.
“The carpet doesn’t have an insulation pad underneath, so the occupied area does get some benefit from the concrete,” says Chatto.
Cost vs. Benefits
The measures to eliminate air conditioning in the offices accounts for just a tiny fraction of the building’s $76.2 million price tag—less than $130,000 in all, according to Tatge.
“We decided to pay a small premium to add features to supplement natural ventilation,” he says. “The MolES is also seen as a demonstration project. If we can show that offices can be comfortable even without air conditioning, this approach is much more likely to be adopted in future projects.”
Tatge feels the jury is still out on the value of the roof gardens. While effective at decreasing run-off and more attractive than conventional roofs, they also require a fair amount of maintenance, a cost that will be factored into future decisions.
Although several of the energy-saving strategies can be considered novel, Tatge does not regard them as being high risk.
“I’m not sure we did anything that has never been done before. These things might be forward-thinking, but they do not push the envelope. Everything was a proven design approach, just put together into one building,” he says, adding, “Sometimes it is better to be second than first.”
The building’s success is evident in the high level of occupant satisfaction.
“We have a very prominent researcher whose lab on the fourth floor has an expansive view across the city and west to the Olympic Mountains,” says Tatge. “He has told us that he spends more time in his new lab and gets more accomplished because he loves being there. The building has been transformational for him and his group. It is a much more productive working environment.”
By Nicole Zaro Stahl
| Organization |
|---|
|
ZGF Architects LLP
|

