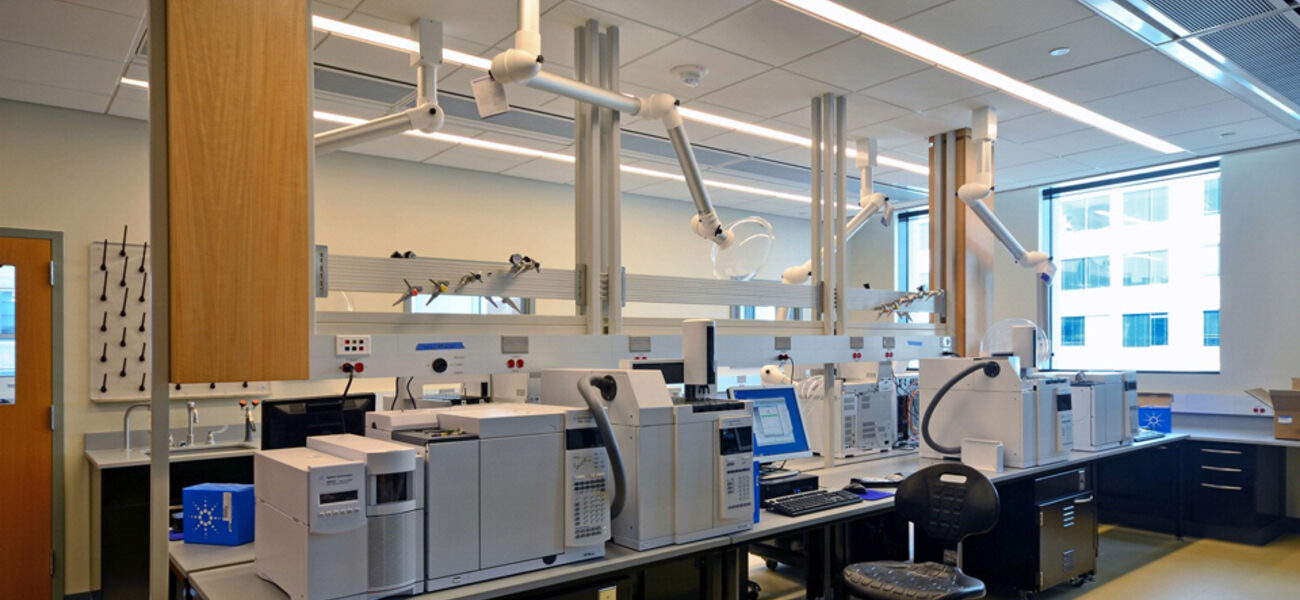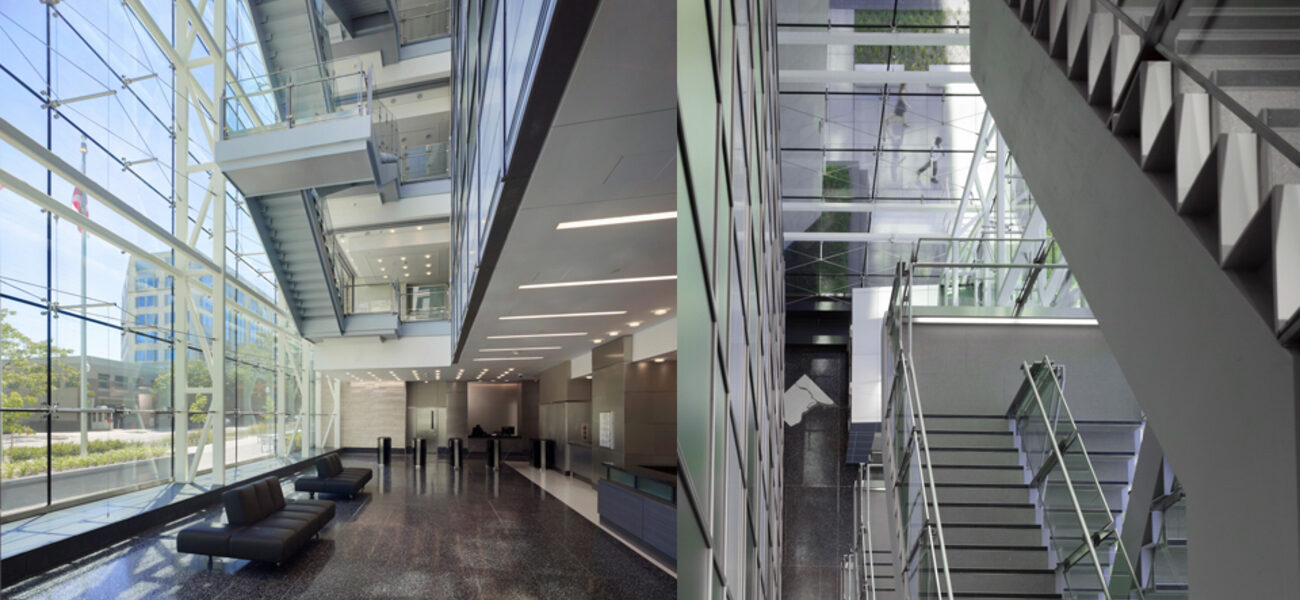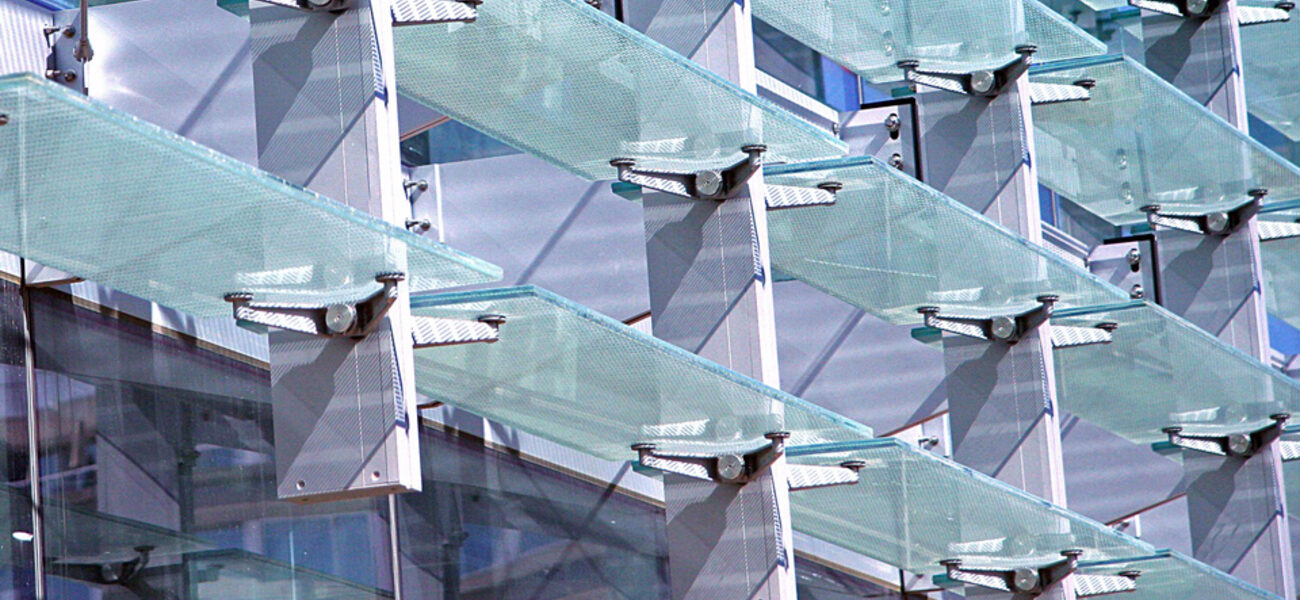The new Consolidated Forensic Laboratory (CFL) in the heart of Washington, D.C., not only merges the physical environs of three city public safety agencies—public health, the chief medical examiner, and the forensics labs—but also creates a new dynamic for interagency cooperation. Co-location in the 351,000-sf, six-story, state-of-the-art facility allows the city to upgrade all three agencies cost effectively while improving the science, efficiency, and integrity of the work performed there. The efficiency extends to the building systems, with the CFL achieving LEED Platinum.
“The real strength of the building is that it consolidates services,” says Max Houck, director of the D.C. Department of Forensic Sciences. “I don’t think that benefit can be over-emphasized,” he adds. “The simple fact that public health, the medical examiner, and forensics are together in one building means all efforts can be brought strongly to bear on cases people may have not realized are linked. It will become the epicenter for dealing with large-scale casualties and incidents, as well.”
In addition, the interior was designed with maximum flexibility to remain viable for many years without needing major changes, a necessity in its constrained urban location. The facility has already garnered awards, including the American Institute of Architects (AIA) TAP BIM award and the Lab of the Year award.
The Thinking Behind Co-Location
Existing lab facilities needed upgrading and were spread around the city and beyond, says Tim O’Connell, principal and director of science and technology at HOK, the architectural firm that designed the CFL. Overflow work, such as evidence analysis, often had to be outsourced to other agencies like the FBI lab in Virginia.
“These three agencies are first responder agencies and they regularly interact. The co-location was part of the strategy and goals to improve efficiency, delivery, and customer service,” explains Allam H. Al-Alami, executive program manager, D.C. Department of General Services (DGS).
“Bringing everybody together allows not only for interconnectedness, but also rapid transfer of everything that needs to happen. That was a big goal of putting this type of building together,” says Jason Kolowski, director of the D.C. forensic science laboratories.
“There were a lot of similarities among the work being done and the equipment being used, so it became natural to try and put them together,” adds O’Connell.
The planning team wanted to develop an integrated and adaptable model for supporting public safety and health, with the facility having a common “functional template,” while promoting interaction and best practices, according to HOK. They wanted the facility to be groundbreaking and become a national model of inter-agency cooperation in the forensic sciences, as well as be highly sustainable and energy efficient.
A central location was key, too, explains O’Connell, because all three agencies provide services like court testimony. The local government also encourages energy savings through commuting and carpooling. The site near the National Mall is close to two Metro stations, 13 bus routes, and major highways.
Designing a Multi-Use Facility
Designing such a facility presented numerous hurdles. Besides meeting the current and future needs of three distinct agencies, the final product also had to have a high level of inconspicuous security, control noise and vibration for sensitive equipment, house enhanced BSL-3 space, and support collaboration.
“It was challenging, but we did our homework in terms of planning the entire project cycle, assembling a competent project team, and, most importantly, having the political will behind it to drive the change and support new business processes,” says Al-Alami.
City leaders and the agency directors fully supported the project, he adds, and a steering committee reported directly to the city administrator and deputy mayor for public safety. A collaborative design review process, design peer review at various stages, and inclusion of the end-users in interim reviews were other ways they accomplished the goals.
“We also made sure we included the right language in our contracts that focused on the technical qualifications of the firms bidding the work,” says Al-Alami.
Each stakeholder had specific requirements and needed to be on separate floors for security and ease of functionality, but they also wanted shared space. The building houses not only scientists doing lab work, but also administrative departments such as human resources and finance. Since many of the occupants never need access to the labs, shared services and offices were designed to be accessible without an escort, which is needed on the lab side, explains O’Connell.
The final design includes six stories above ground: shared space on level one, forensic science labs on levels two and three, public health labs on level four, and the office and morgue of the chief medical examiner on the top floors. Below grade are more forensic science labs, parking, and support services.
The first floor is a fully shared space, with labs/offices for all three departments, space for training, and areas where public presentations can be made.
One of the most unusual design aspects is locating the morgue on the top floor. Traditionally, morgues are confined to the basement to control odors and temperature. However, in this modern facility, the medical examiner has been elevated to the top of the building, closer to the penthouse and air-handling equipment to reduce pipe and duct runs. This has the added benefit of natural daylight, notes O’Connell.
They ended up using the basement for a vehicle exam bay. This was done for several reasons: It allowed for a high bay space to accommodate vehicle lifts and taller vehicles; large laminar flow booths can accommodate full-sized SUVs for cyanoacrylate fuming and fingerprinting; and plenty of vehicle storage allows for large cases or instances where the vehicles need to be kept in a controlled secured environment for an extended period of time.
“On a busy weekend, upwards of 10 vehicles may need processing,” says Houck. “We needed controlled spaces to collect evidence out of the wind and rain and snow. The below-ground space allows for a car lift, storage, and space to work on them. It’s fantastic.”
Inside the Lab Spaces
The lab floors are stacked and have similar layouts. Lab workspaces are sited along most of the perimeter for access to natural light. A service corridor in the center connects the labs and contains the evidence/sample elevators. Office areas are situated across the corridor from the labs. Collaborative areas like conference and break rooms are accessed by elevator to the lobby and the stairway that ascends through the atrium.
“It’s always a big design challenge to create a space for three different agencies. The atrium creates this great collaborative space where everyone can meet informally,” says O’Connell. “It is used all the time and is very successful.”
The lab corridor does not completely bisect the building, so lab space can be adjusted. Although the BSL-3 lab can’t be moved, the configuration within the lab can be changed. The majority of the walls are demountable, so office space can be rearranged, as well.
“Lab corridors and spaces can shrink or grow depending on what is needed. This open, flexible lab plan means each of the different agencies can have different protocols for how their labs work,” says O’Connell.
“The design really makes for a building that will never require significant structural changes,” adds Houck. “Even if the science changes significantly, we should be able to accommodate it.”
A critical design component was creating a secure way to handle evidence intake and transfer, says O’Connell. On the first floor of the CFL, all materials come into the building at the same secure point. Employees and visitors enter through a lobby at the opposite side of the building. Even those who drive into the parking area must enter through the secure main entrance.
Internal loading docks are shared, but each department has its own uninterrupted access to them.
“They are open docks because on any given day one department might be busier than the others. Since we didn’t want to create separate docks, we gave each department its own access elevator that goes directly to their floor,” notes O’Connell. “That has to do with the chain of custody; it had to be uninterrupted from the moment they enter the building, for their accreditation.”
“Evidence can be brought on a tow truck into the vehicle processing bay and processed with a high degree of security and integrity of evidence, with all the time needed to do it correctly and out of the elements,” adds Houck. “We have it in a more controlled environment.”
Wet and dry training facilities, a fitness center with showers, and a multipurpose room with a lunch area complete the first floor. The multipurpose room can also be set up for press conferences or seminars.
Sustainability Inside and Out
One of the most unusual aspects of the building is the LEED Platinum designation, the highest possible rating and one that is difficult for a lab building to achieve.
“LEED Silver for a lab building would have been amazing, in my opinion,” says Al-Alami. “Labs demand a lot of energy on a daily basis, and many times on a 24/7/365 basis. Thanks to our design and construction team, we were able to make it happen.”
The CFL’s sustainability features include an automated louver system on the façade that helps reduce building energy loads while allowing daylight inside. High-efficiency flush and flow systems achieve 42 percent water savings, and a rooftop system captures and reuses 100 percent of rainwater. The ventilation system circulates 100 percent outside air all of the time, throughout the building. Materials for the lab include 27 percent recycled content, 35 percent regional wood, and 76 percent certified wood; more than 90 percent of construction and demolition waste was diverted from landfills, according to HOK and the DGS.
Al-Alami says there are also numerous safety layers not visible to the tenants, such as separate exhaust and drainage systems for common areas and labs, and for regular labs versus “dirty” labs.
“We only have the chance to build a new lab of this magnitude for the city once in our lifetime, so we built it to allow future growth in both lab and lab support areas. To enhance reliability, we built redundancy in major systems; i.e. power, HVAC, and communications,” he adds.
Co-Location in Action
The CFL has been occupied since October 2012, and those who use the facility say it is accomplishing its goals. It has attracted visitors from around the country and the world, and work has begun on training programs.
“We are already realizing the benefits of co-location. The crime scene investigative unit does not have to send their investigators across town to meet with medical examiners anymore. Now they take the elevator or the interconnecting stair two flights above, or they can arrange to meet at one of the many multi-purpose rooms available within the CFL,” says Al-Alami.
“From a forensics standpoint, we brought together units that previously were aligned but never really worked side-by-side, like firearms analysts, DNA analysts, and fingerprint analysts,” says Kolowski. “They are starting to realize what they do is part of a bigger picture, what they do affects each other; there are lots of ways they can share. We can have great conversations because people are next to each other now, and that is a huge change.”
Dr. Alpha Diallo, director in the Department of Public Health, says those new lines of communication extend between departments.
“We have learned that the science we use in DOH is the same science forensics uses, and we can talk about the data produced,” says Diallo. “We felt, in our DOH microcosm, that the only important data was the data we worked with. Public safety and public health are two things that have to go together.
“From the perspective of streamlining services, I feel much safer and much better in this building than if I had to provide all ancillary services and maintenance in a building solely for the DOH,” he says.
Kolowski says the integration of form, function, and security has been a key change for the better.
“Sometimes security gets overlooked when you’re designing lab space. This building is designed around very layered and heavy security protocols and the form and function of key elements, while insuring the integrity of separate functions and overlapping key shared ones.”
The hierarchical structure of the agencies had to change, as well, say Kolowski and Houck, and has done so for the better from a scientific point of view. Instead of analysts from each agency having the “extra” duties of overseeing functions like training and information technology, now deputy directors handle those duties for the entire facility.
“Under our old paradigms, those roles were being filled but not with the science in mind. Now we have a science-based focus, and that’s a huge change,” says Kolowski.
The new organizational structure includes a general council; deputy directors for quality, training and IT; and a business office with people handling human resources, finance, safety, and grants administration, adds Houck, who designed it.
“The real goal here is for everyone to do what they do best and not burden staff with collateral duties. I wanted the organizational structure to be reflective of the building’s function.”
By Taitia Shelow


