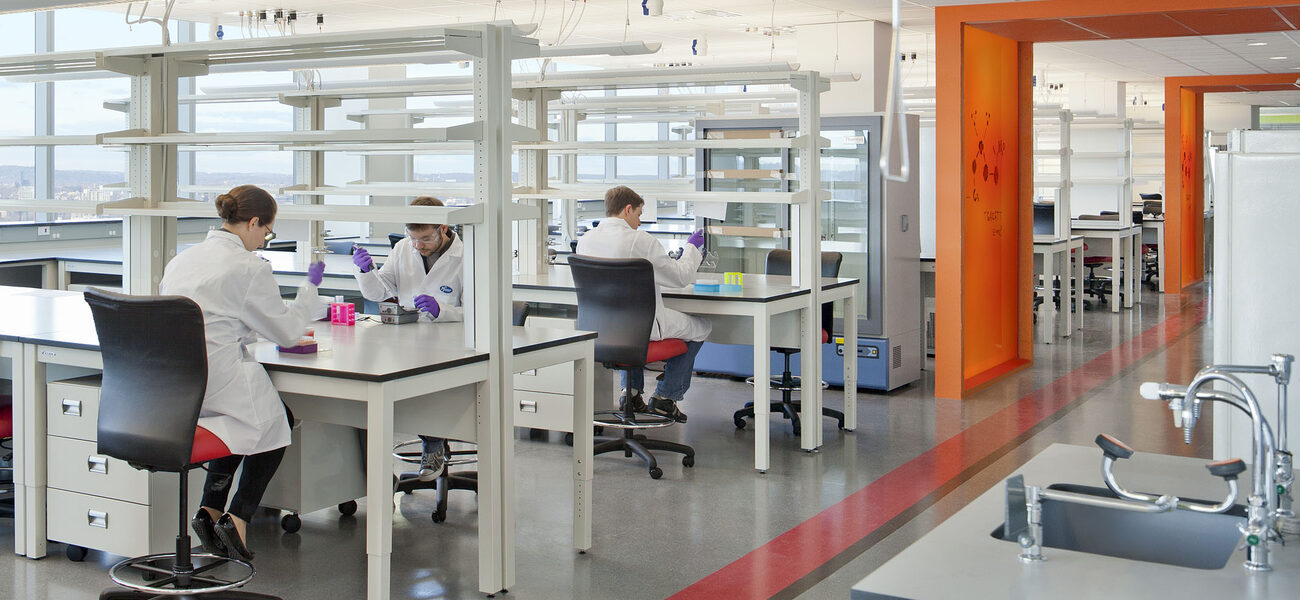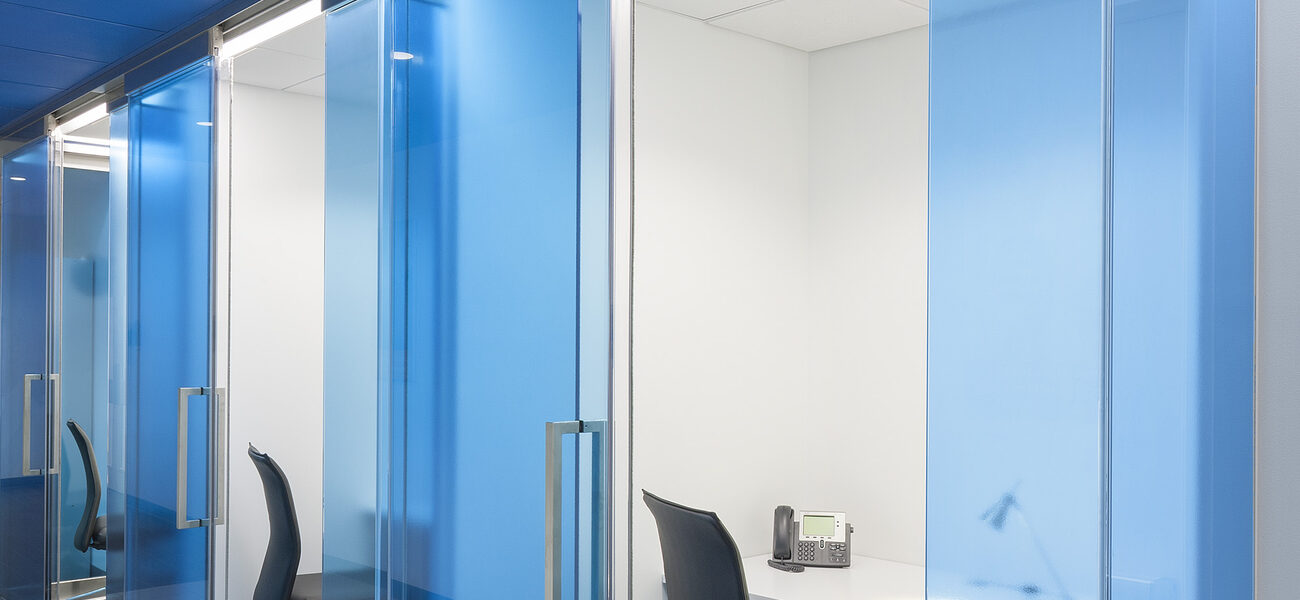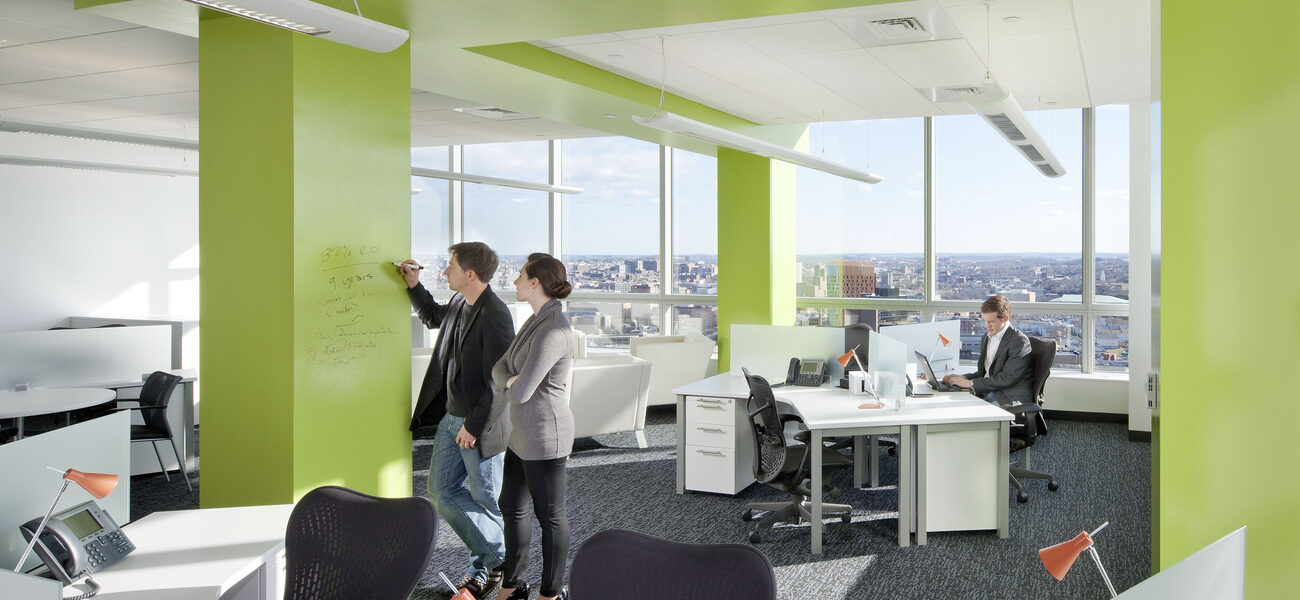Pfizer has located its corporate headquarters for the Center for Therapeutic Innovation group on the top floor of the Center for Life Science | Boston (CLSB) building, in the heart of the Longwood Medical Area. This strategic decision to develop one of three Centers for Therapeutic Innovation (CTI), with New York and San Francisco serving as additional centers, is part of a global initiative to foster new collaborations with the city's major medical centers and institutions (Beth Israel Deaconess Medical Center, Boston University Medical Center, Children's Hospital Boston, Harvard Medical School, Partners HealthCare, Tufts Medical Center, and the University of Massachusetts Medical School) with the goal of accelerating research and drug development.
The CTI comprises open, flexible lab space that is easily reconfigured to accommodate the movement of cutting-edge equipment, evolving technology, and a frequently shifting research focus. Modular, open-plan office areas maximize the deep penetration of natural light and offer striking views of Boston. Small glass-enclosed “touch-down” rooms and “markerboard” paint in corridors are provided along major circulation paths to encourage impromptu meetings and collaboration. Alternatively, enclosed phone booths offer opportunities for privacy.
The main conference center is separated from the reception lobby with full-height glass doors and an electric glazed garage door. These features, combined with a tackable room partition, allow for flexible configurations within the space. Such flexibility was considered a key element in relating the function of the limited space to the brand identity of the CTI group. Perforated metal panels envelop the reception desk and are mirrored in the ceiling treatment. Contrasting choice of materials and color for the ceiling, floor, and transaction surfaces complement the strong linear architectural elements and provide wayfinding cues.
| Organization | Project Role |
|---|---|
|
Tsoi/Kobus & Associates Inc.
|
Architect
|
|
Suffolk Construction
|
Builder
|
|
AV Helpdesk
|
Consultant - Audio Visual
|
|
RW Sullivan Code Group
|
Consultant - Code
|
|
AHA Consulting Engineers
|
Consultant - MEP Engineer
|
|
McNamara Salvia
|
Consultant - Structural
|
|
Peabody Office
|
Supplier - Furniture
|
|
A.T. Villa
|
Supplier - Laboratory Bench
|


