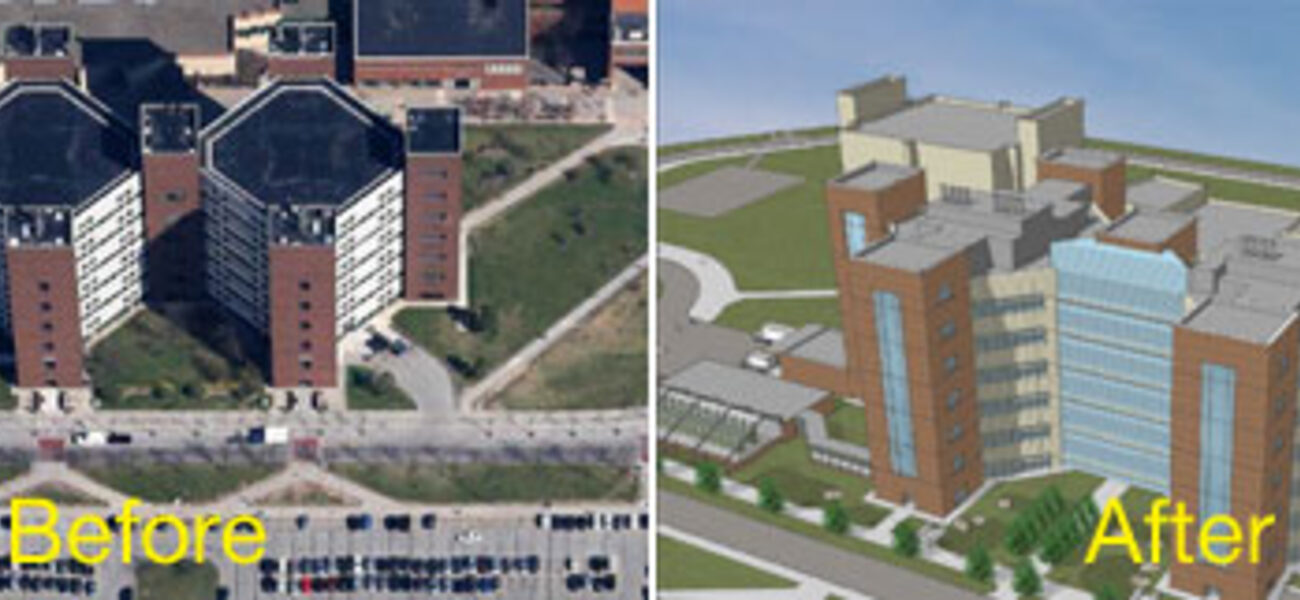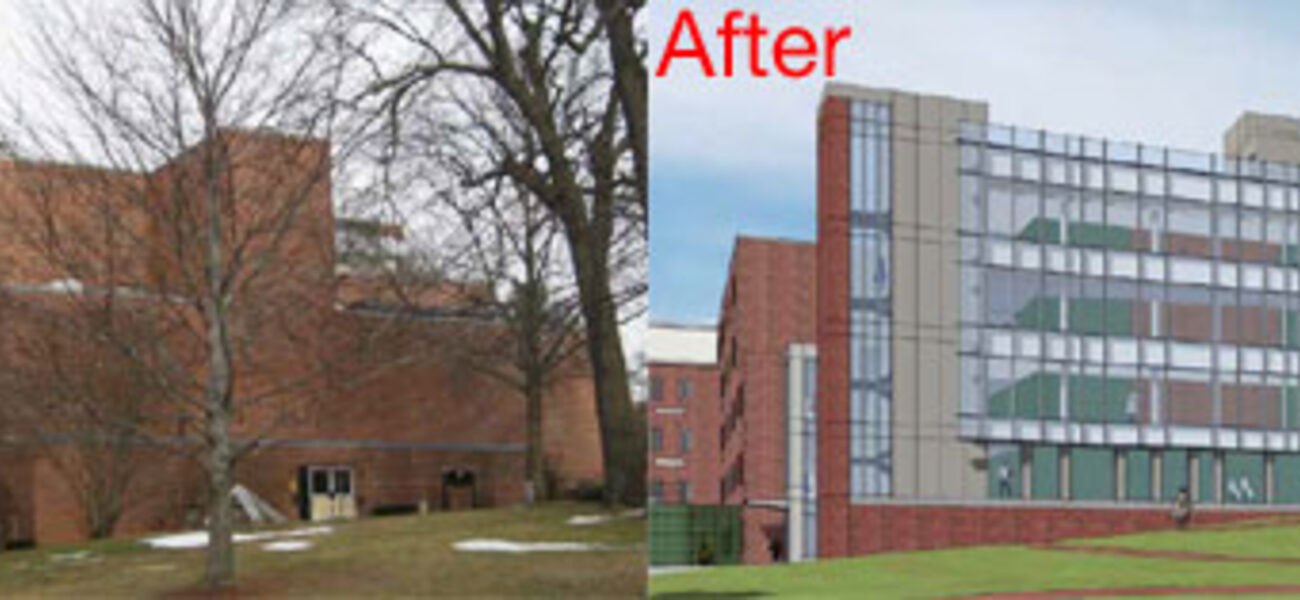Colleges and universities struggling with their aging science facilities face common challenges when they embark on major renovations: compromised infrastructure; mechanical systems that lack the energy efficiency of modern, sustainable designs; and non-compliance with building codes and the Americans with Disabilities Act. In addition, the buildings may be fully or partially occupied, and the budgets are limited. Overcoming these challenges requires careful planning and a well-considered phasing strategy that often includes tackling the major infrastructure improvements up front. It's also important to remember that renovation costs more when the building is fully occupied.
“Most academic science facilities built during the ‘50s, ‘60s, and ‘70s have weakening infrastructures with inflexible floor plans and poor floor-to-floor heights,” says Michael Lauber, president of Ellenzweig. “But they are not going away. The question is how do we modernize them efficiently and cost-effectively so they meet the needs of tomorrow’s students and faculty?”
The following four case studies offer insight into this complex and often difficult process.
Framingham State University—Balancing Budgets and Goals
Hemenway Hall and Annex at Framingham State University in Massachusetts is a classic 175,000-sf “post-Sputnik” instructional science building with a double-loaded corridor and no student breakout space. Establishing strategic priorities early was crucial, because construction costs were capped at $40 million before planning started.
“We knew we couldn’t build a huge new building, but we wanted to maximize the impact of the new construction that we could afford,” says Lauber. “And creating a new social hub was a big priority since there was no social space of any kind in the original facility.”
After doing a thorough infrastructure analysis, it was determined that all of the mechanical systems were worn out, and there were significant exterior envelope issues.
“The facility needed over $15 million of infrastructure upgrades just to start the project, and that’s without doing any renovation or new construction for programmatic purposes,” says Lauber. “This included $3 million to upgrade the building envelope. So we tried to balance the investment in new construction, renovation, and infrastructure upgrades to get the most value for our money.”
Ultimately, it was determined that the best strategy was to build a moderately sized new building, renovate 20 percent of the existing structure, and do as many of the infrastructure upgrades as the University could afford. This included upgrading all of the mains, heating, and sprinklers.
“What the college likes about this strategy is that once the core infrastructure is done, they can go back and renovate incrementally as future capital budgets allow,” says Lauber.
One of the challenges with this strategy, however, is installing new infrastructure systems in an occupied building. As a result, the University will replace heating, cooling, and fire protection mains during summer break using double construction shifts.
“All the main renovation work is being done room by room between the hours of midnight and 8 o’clock in the morning, because we just can’t afford to shut the building down. Doing it this way adds about 15 percent to the total cost of the renovations,” says Lauber.
University at Buffalo—Complex Phasing
University at Buffalo, the State University of New York, faced many of the same challenges when looking at renovating two adjacent buildings that were integrated into a single facility and which house the biology department and part of the geology department. The building shell has significant issues, the infrastructure needs full replacement, and the renovation work must happen in a complex series of phases in a building that is still two-thirds occupied.
“This project was made possible by the fact that it was vacated within this past year by the pharmacy department, which moved to newly renovated space elsewhere,” says Janet Ross, a senior lab planner at Ellenzweig. “Now the University has 60,000 sf of unoccupied space they know they need to fill up quickly.”
The six-story research and teaching facility and adjacent greenhouse constitute nearly 300,000 sf with extremely high utilization rates; there are currently not enough teaching labs to allow all students to take all the courses they need to graduate in four years, a major goal of the University.
“The building needs everything, including new air handling systems, new toilet rooms, new fire protection, and electrical distribution,” says Ross. “Because it’s an occupied building, a lot of attention must be paid to the complexity of the phasing and the order in which those renovations are done, because each phase enables the next one.”
The new layout proposed for the renovation will help the University achieve program and sustainability goals by improving the “public realm” with additional student gathering space and outreach area. The building’s new layout will feature 12 equally sized teaching labs that allow both the geology and biology departments to use the same footprint, new modern lecture halls, and research labs. The first phase of construction will begin on floors recently vacated by the pharmacy department, with the goal of moving everyone only once and completing the project in less than seven years.
Ursinus College—A Tale of Two Buildings
Ursinus College, a small liberal arts college in eastern Pennsylvania, is renovating two aging science facilities and building an addition to create a unified science center, expand research space, and provide support for fast-growing interdisciplinary areas.
Pfahler Hall, the older of the two buildings, was renovated 10 years ago and is in relatively good shape. But post-war Thomas Hall, which houses the College’s biology and psychology departments, is in need of extensive infrastructure upgrades.
The 10-year renovation plan includes creation of a 34,000-sf addition that will serve to unify the two buildings while also providing space for interdisciplinary fields such as neuroscience, biochemistry, and environmental studies.
“Our approach was to do the critical health and safety upgrades in year one so they’re taken care of,” says Lauber. “Then we’ll build the addition and use it to provide swing space for the renovations, which is a classic strategy.”
Like the other two projects, Ursinus College will do core infrastructure work early to reduce renovation time while also enabling larger projects to be implemented as capital funds become available. The College will also do pilot projects in specific labs early in the project to give faculty an ongoing way to stay engaged in the process and maintain project momentum.
Wellesley College—The Tipping Point
Wellesley College, a women’s liberal arts college 10 miles west of Boston, faces a difficult choice deciding whether it makes sense and supports institutional goals to fully renovate the College’s existing Sage Hall.
“Our key goals are to enhance the science experience for all of our students and achieve true flexibility,” says Dr. Cathy Summa, director of Wellesley College Science Center. “We also want to maintain our ability to attract a world-class faculty, facilitate leading-edge research, and enhance the sense of community. We thought if we could create a highly visible neighborhood that brought all of the introductory courses together, students would see more of the kinds of exciting discovery going on in science.”
Sage Hall, a core anchor of the College’s science facility—accounting for more than 106,000 sf built between 1927 and 1933—has serious infrastructure problems, including more than 11,000 sf of greenhouse space that has reached the end of its functional life. The facility also needs considerable seismic and envelope upgrades.
“After doing some preliminary pricing, we found that renovating Sage Hall with all of the needed mechanical and seismic upgrades amounts to about 90 percent of the cost to replace Sage without all of the flexibility that a new building provides,” says Lauber.
The problem with building a new, more flexible facility somewhere else is that this runs counter to the College’s mission to maintain a single unified science center that brings disciplines together.
“At this stage, we have reached a tipping point in deciding if it really makes sense to keep Sage. This is the question that the campus is currently addressing,” says Summa.
Lessons Learned—Identifying Priorities
The high cost of infrastructure renewal has proven to be a significant factor in all four projects. Another commonality is the increased cost of doing phased renovation work in occupied buildings, which is impacted by the increased expense of double-time labor or the costs associated with moving and using swing space.
“An important thing to keep in mind with these complex phasing projects is that you really have to keep track of the space,” says Ross. “Everybody wants their teaching lab up and running. They need their research space ready when they need it, and they can’t afford to be without it. So if you are going to move spaces around to swing people out, it’s critical you don’t lose anybody in the process.”
One common approach is to do major infrastructure and envelope upgrades early to enable phasing of future upgrades in a way that meets budget and programming needs. Another is the strategy of putting the most infrastructure-intensive labs in new addition space so they get the benefit of modern mechanical and electrical systems.
But some of the biggest decisions—for example whether it’s better to remodel or build new—come down to identifying institutional priorities.
“With all of these projects, it is really important to know what the core mission and vision is,” says Lauber. “For instance, if the idea of a unified science center is really essential, whatever plans you come up with have to respect that mission.”
By Johnathon Allen
This report is based on a presentation by Lauber, Ross, and Summa at the Tradeline 2012 College and University Science Facilities conference.
| Organization |
|---|
|
Ellenzweig
|

