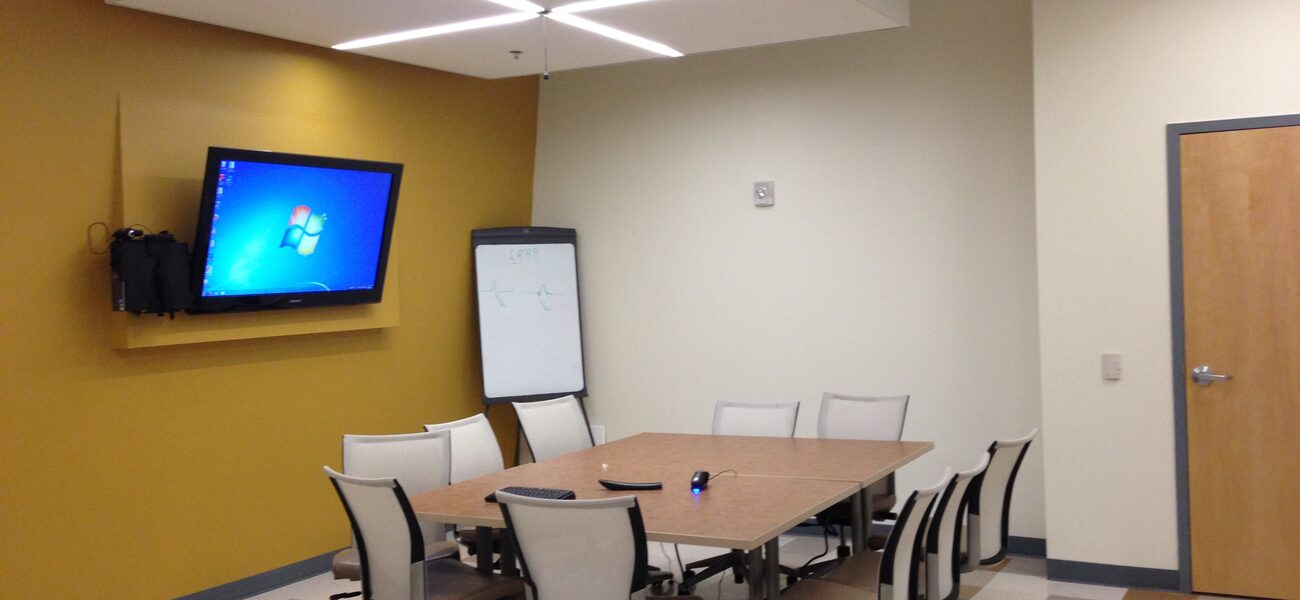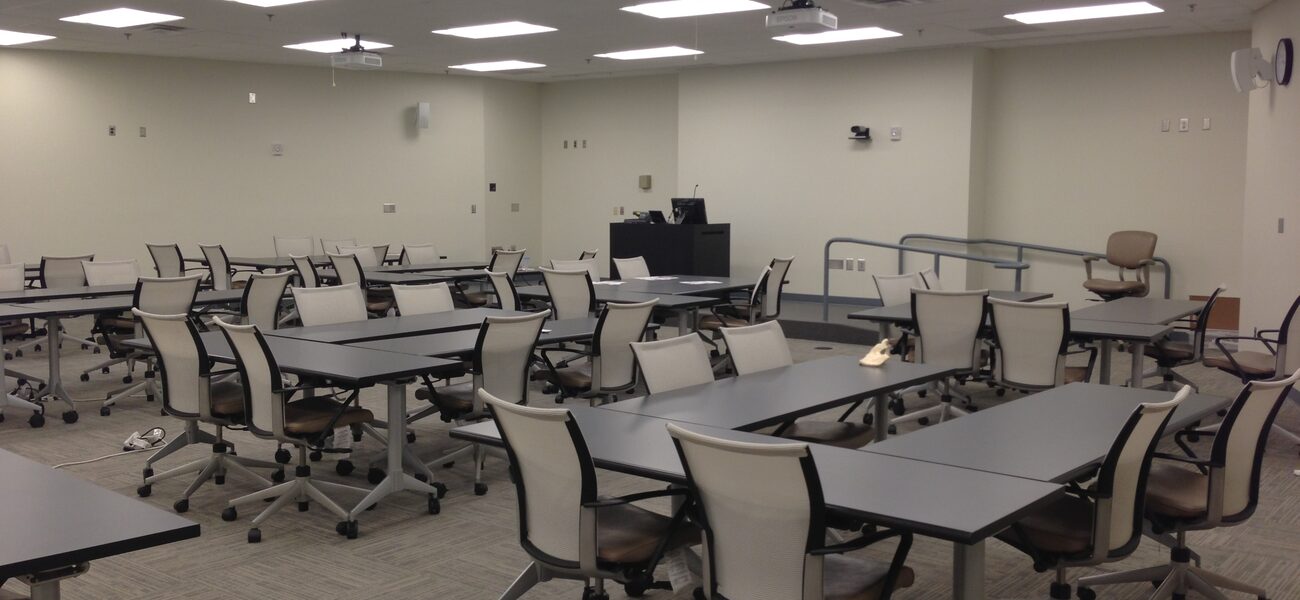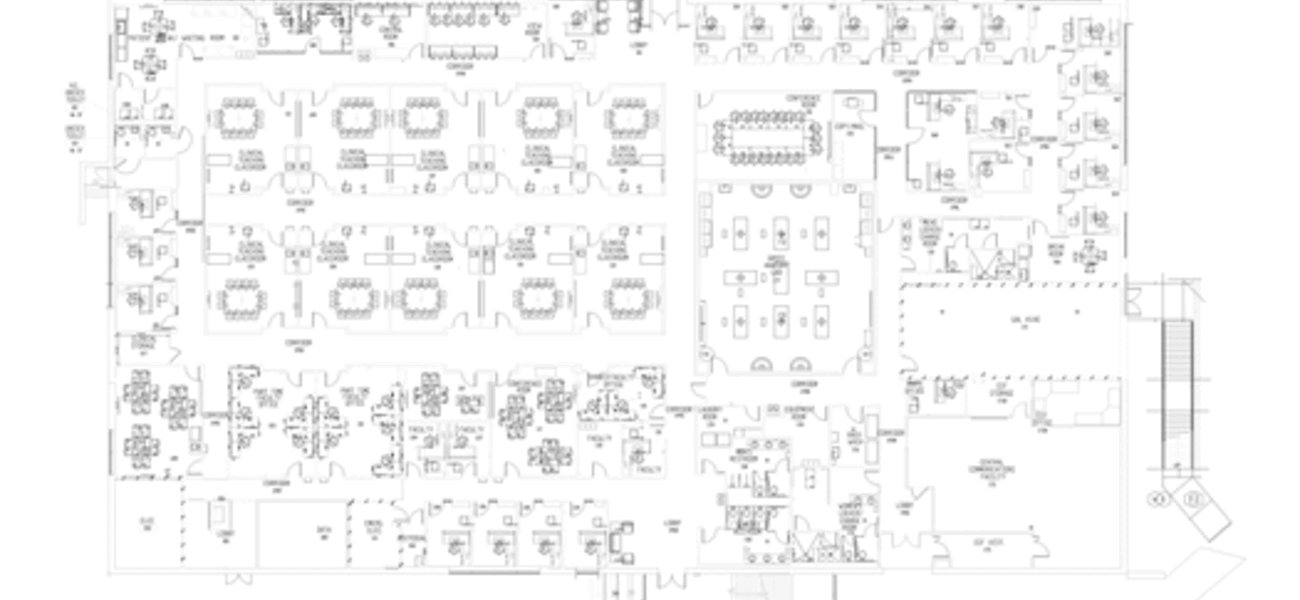Russell Hall, a 1974 two-story, masonry-construction facility, underwent an extensive first-floor renovation with a complete overhaul of its mechanical, electrical, and plumbing systems to accommodate the medical education classrooms of a new Health Sciences Campus. In its new role, the former Navy Supply Corps School classroom building serves two primary occupants: the University of Georgia's College of Public Health and the Georgia Regents University/University of Georgia Medical Partnership. Relatively minor renovations were needed to meet curricular requirements on the second floor, and fire safety and ADA improvements were required on both floors.
The first level, dedicated to the GRU/UGA Medical Partnership, provides office, teaching, and lab space. This floor provides 10 440-sf Essentials of Clinical Medicine (ECM) classroom/dry lab spaces, which function as both clinical exam spaces for live simulated patient encounters, as well as small-group classrooms for the Medical Partnership’s clinical teaching modules. In addition, six more have been planned for future program growth but in the meantime provide office space for part-time and adjunct faculty, conference rooms, and other support. A 550-sf patient break room with associated changing rooms, as well as a master control and digital viewing room, provide support for the ECM teaching modules. A 1,560-sf gross anatomy lab (GAL) with a 960-sf dedicated mechanical room and women’s and men’s locker/shower also share the first floor. The GAL can accommodate up to nine cadavers. Rounding out the spaces on this floor are approximately 23 private offices for faculty and staff, as well as associated support spaces such as storage, a break room, and large conference/seminar room.
The second level of Russell Hall is comprised mostly of general classroom space that is considered a resource for the entire Health Sciences Campus. Twelve classroom spaces are located on this floor: one 32-seat digital lab, three 30-seat tiered classrooms, three 40-seat flat-floor classrooms, three 80-seat classrooms, and two 40-60-seat classrooms with a raised instructor’s area. The latter two classrooms are currently dedicated to the Medical Partnership’s lecture needs between 8 a.m. and 5 p.m. but are available for shared use in the evenings. This level of the facility also houses the GRU/UGA Medical Partnership’s library and librarian’s office, as well as 975 sf of shared student lounge and a grab-and-go food service operation.
| Organization | Project Role |
|---|---|
|
Cooper Carry, Inc.
|
Architect
|
|
Garbutt/Christman LLC
|
Builder
|
|
Technical Services Audio Visual
|
Consultant - Audio Visual
|
|
Protection Engineering Group
|
Consultant - Code
|
|
NBP Engineers
|
Consultant - MEP
|
|
J&A Engineering
|
Consultant - Security
|
|
Uzun+Case
|
Engineer - Structural
|
|
Andover Controls
|
Supplier - Access System
|
|
Automated Logic
|
Supplier - Building Automation Controls
|
|
Bigelow Carpeting (The Mohawk Group)
|
Supplier - Carpet
|
|
Genesis Elevator
|
Supplier - Elevators
|
|
Mannington Vinyl Composition Tile
|
Supplier - Tile
|


