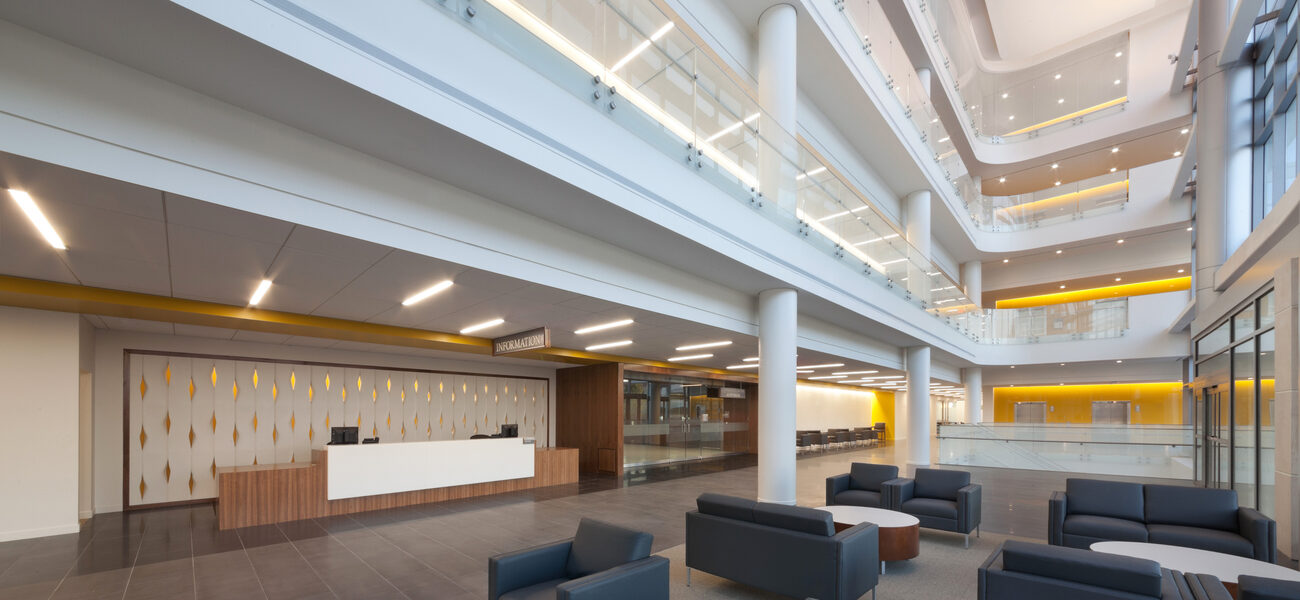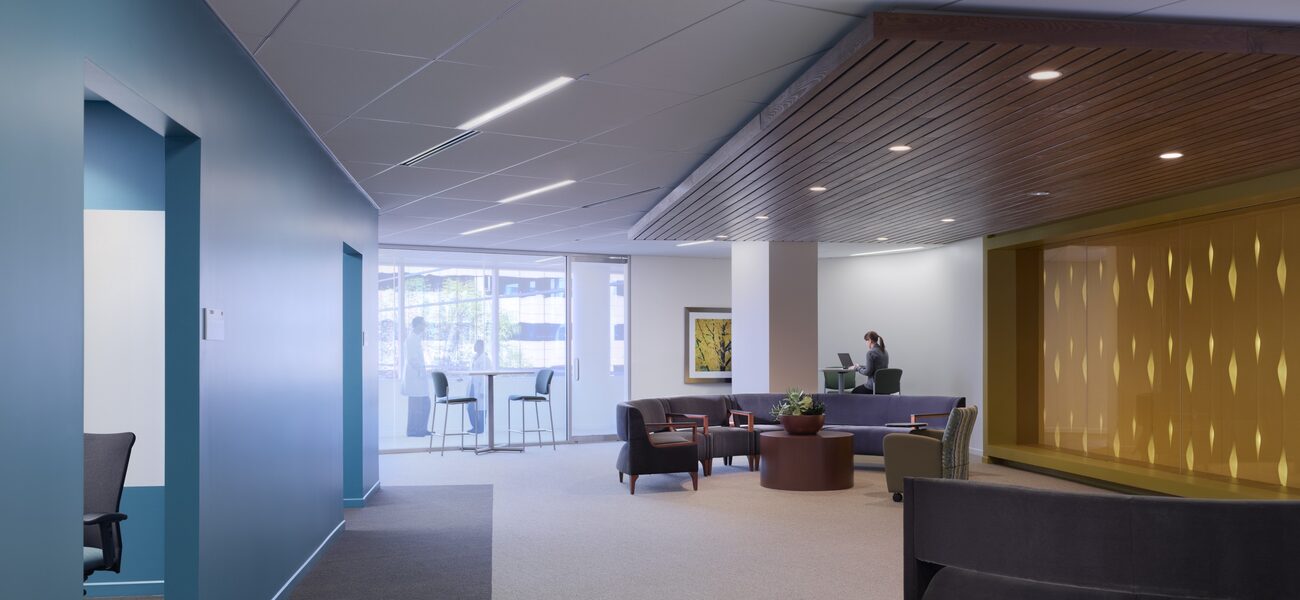The Indiana University Health Neuroscience Center of Excellence consolidates the neuroscience resources of longtime partners Indiana University Health and Indiana University School of Medicine in a single facility, resulting in an integrated approach for a comprehensive and well-coordinated delivery of patient care. The six-floor, 270,000-sf Center provides easier, faster access to neuroscience experts, the latest in clinical breakthroughs, and the most advanced treatment options for neurological disorders, including Alzheimer’s disease, brain tumors, spine problems, seizures, and stroke.
Neuroscience specialties housed in the Center include:
- Neurology
- Neurosurgery
- Clinical and Research Diagnostic Imaging
- Psychiatry
- Neuro-oncology
- Neuro-psychology
- Physical Medicine and Rehabilitation
- Neurotology and Otolaryngology
- Neuro-physiology
- Neuro-ophthalmology
The Center was designed using an optimized universal planning grid capable of accommodating offices, clinics, and laboratories. This approach maximizes adaptability to rapidly evolving technologies and research initiatives while minimizing future environmental impacts and renovation costs.
The modular clinics can be expanded or contracted as needed to increase the building’s useful life and to allow for a more seamless connection between the neuroscience specialties. To facilitate interactions, collaborative niches on the clinical floors allow specialists to quickly come together for impromptu meetings to discuss patient status without having to use a dedicated space. Additionally, large collaboration areas on the west end of the building encourage researchers and clinicians to collaborate and learn from each other. Three floors of the Phase I facility bridge directly to the research building, fulfilling the vision for a translational facility. In addition, the Center connects directly to a 960-stall parking garage and a skywalk to the IU Health People Mover and IU Health Methodist Hospital.
To accommodate learning, the team included a large auditorium on the first floor with designated breakout areas nearby. The project originally included shell space on the fifth floor. By utilizing the universal grid, the team was able to build out the shell and core with confidence that it was flexible enough to support different types of uses in the future.
The building takes inspiration from the bicameral organization of the human brain with the north side of the Center housing the more “rational” clinical and support functions; the south side, the more “emotional” functions of patient care; and the west side, the collaborative functions so vital to translational research. Creating a community of buildings over time, the design consists of healthcare, parking, research, and gardens. Its six-level open atrium and sweeping roofline is one of three buildings in the downtown Indianapolis complex that seamlessly fit into a growing health and research campus.
Bent to resemble electroencephalograms, the north façade is adorned with architectural fins, broadcasting a striking presence to a nearby highway while providing privacy. The west façade presents a sculptural form inspired by the shape of neurons. Interiors also incorporate geometry, color, and imagery from neuroscience research, including patterns mimicking cellular forms, and blocks of color inspired by the vibrancy of PET and fMRI brain scans. Color-tinted windows arranged in a visually engaging pattern at the ground floor create an inviting pedestrian-level presence.
A large portion of the building is glass, with public and circulation spaces on the perimeter and exam and procedure rooms at the center. A number of measures reduced energy cost to 20.85 percent below ASHRAE baseline and helped achieve LEED Gold certification.
| Organization | Project Role |
|---|---|
|
CannonDesign
|
Architect
|
|
American Structurepoint
|
Civil Engineering
|
|
Wilhelm Construction
|
Builder
|
|
W. R. Meadows
|
Airshield
|
|
Construction Specialties
|
Cladding - Louvers
|
|
Kawneer
|
Curtainwalls
|
|
Trane Company
|
Air Handlers, Humidifiers, Unit Heaters, Fan Coil Units
|
|
Bell & Gossett
|
Heat Exchangers
|
|
Nailor
|
Diffusers, Grilles
|
|
Simplex Grinnel
|
Fire Alarm System
|
|
Schindler Elevators
|
Elevators
|

