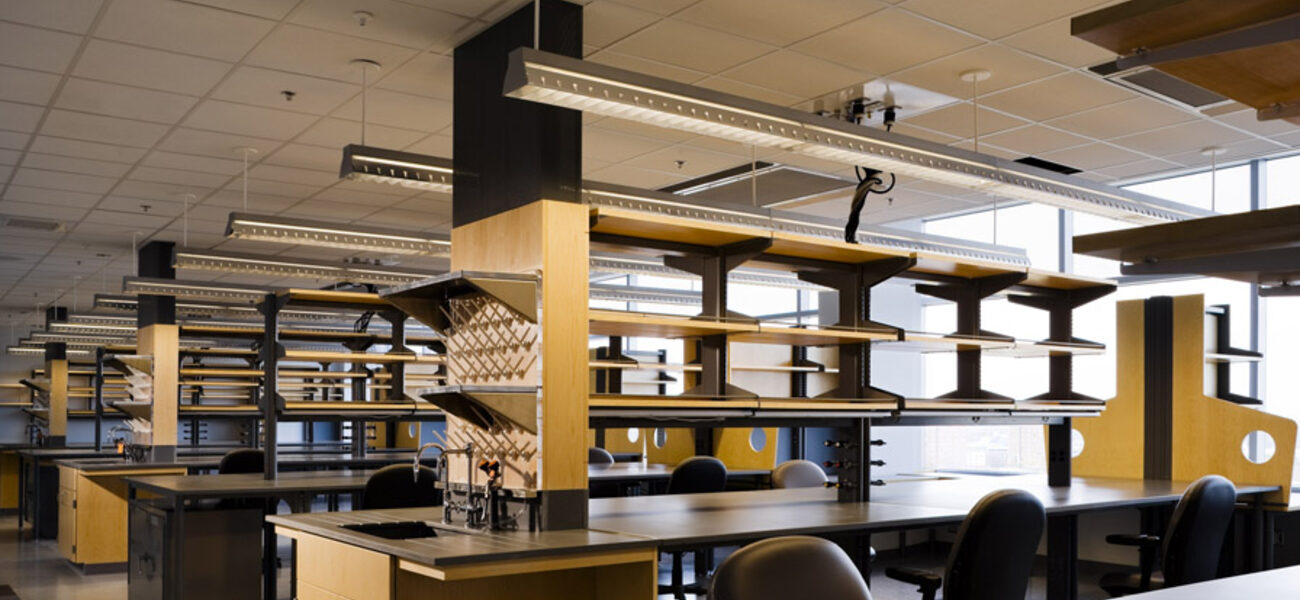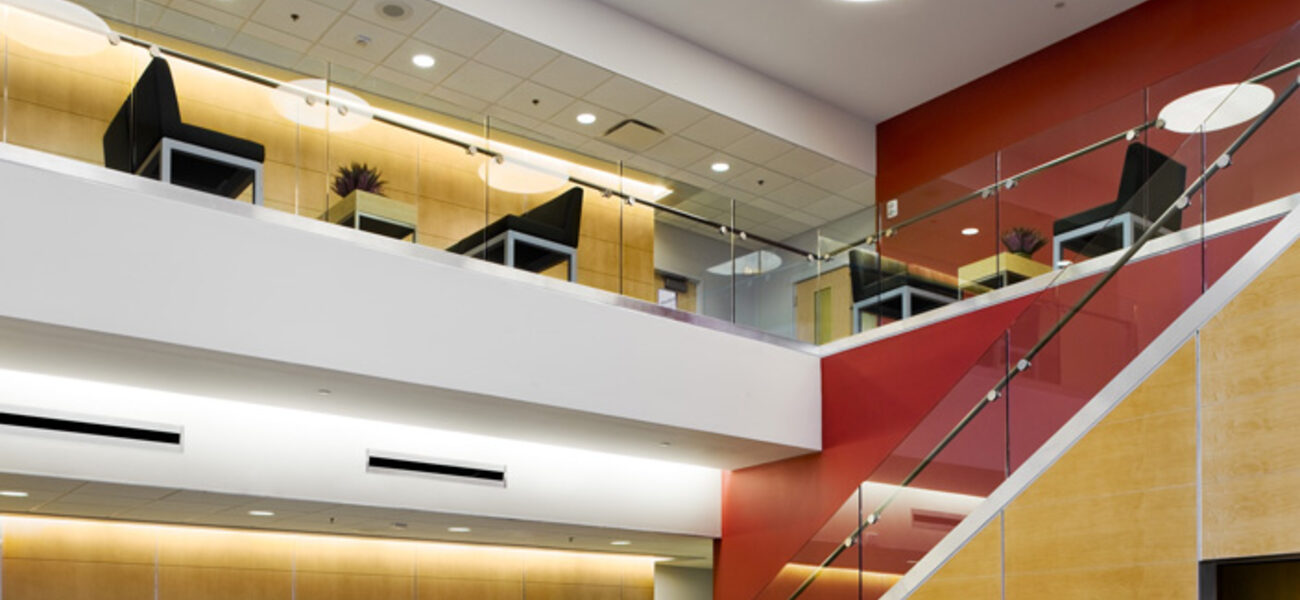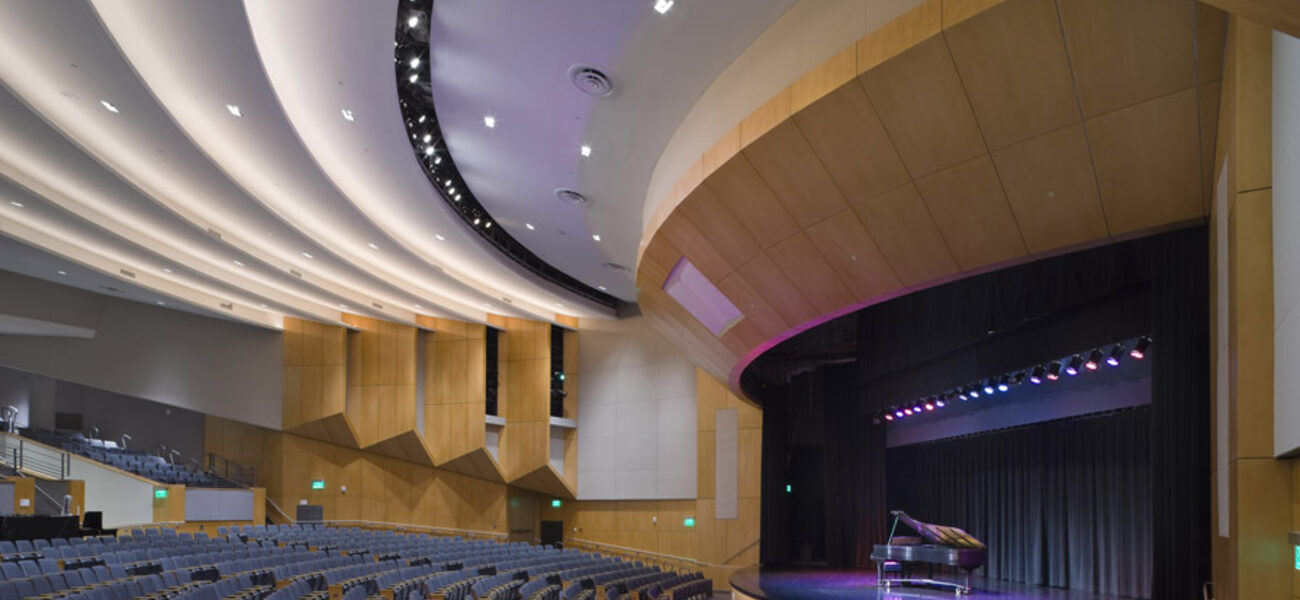Vanderbilt University Medical Center’s Medical Research Building IV provides a highly flexible environment for innovative research: Labs are arranged in 22-ft modules with alcoves for specialty uses such as fume hoods and tissue culture rooms. Ceiling-mounted service connections and mobile storage units allow easy reconfiguration of lab benches. The project was the first U.S. application of Venturi-Wedge induction, a highly efficient system to maintain the precise temperatures required in laboratories. This single measure saved approximately $2,400,000 in Phase 1 construction costs. Double-height lounges and seminar rooms provide further opportunities for collaboration.
The façades are clad in glass with cast stone bases that relate to nearby Eskind Library and the core campus. A new auditorium lobby connects the Library arcade into a campus system of covered walkways. Entrance pavilions extend the vocabulary of limestone and granite from the wider campus into the brick precinct of the Medical Center.
Research Building IV is part of a master plan to expand the densely developed Medical Center Campus. The requirement for accelerated delivery were satisfied with a two-phase approach: Phase I added three research floors on top of an existing building, giving the University 90,000 sf of new space in 14 months. During this time, the superstructure for a much larger Phase 2 was erected over an auditorium that had to remain open during construction. This solution provides 400,000 sf of state-of-the-art biomedical research laboratories with virtually no expansion of the Medical Center’s footprint. The vertical stacking also creates optimal adjacencies for interdisciplinary research, systems infrastructure, and circulation.
| Organization | Project Role |
|---|---|
|
Donald Blair & Partners Architects
|
Architect
|
|
Davis Brody Bond
|
Associate Architect
|
|
Phoenix Design Group Inc.
|
MEP Engineer
|
|
Carpenter Wright Engineers PLLC
|
Structural Engineer
|
|
Barge, Wagener, Sumner and Cannon
|
Civil Engineering
|
|
Advanced Technology Solutions
|
Chemical Management
|
|
Akustiks
|
Acoustics
|
|
Theater Design
|
Theater Audio/Visual
|
|
Anita Jorgensen Lighting Design
|
Lighting
|
|
Turner Construction
|
Builder
|
|
Hamilton Scientific
|
Casework
|
|
Hamilton Scientific
|
Laboratory Furniture
|
|
Hamilton Scientific
|
Fume Hoods
|
|
Harris Environmental
|
Environmental Enclosures
|
|
Armstrong World Industries
|
Flooring
|


