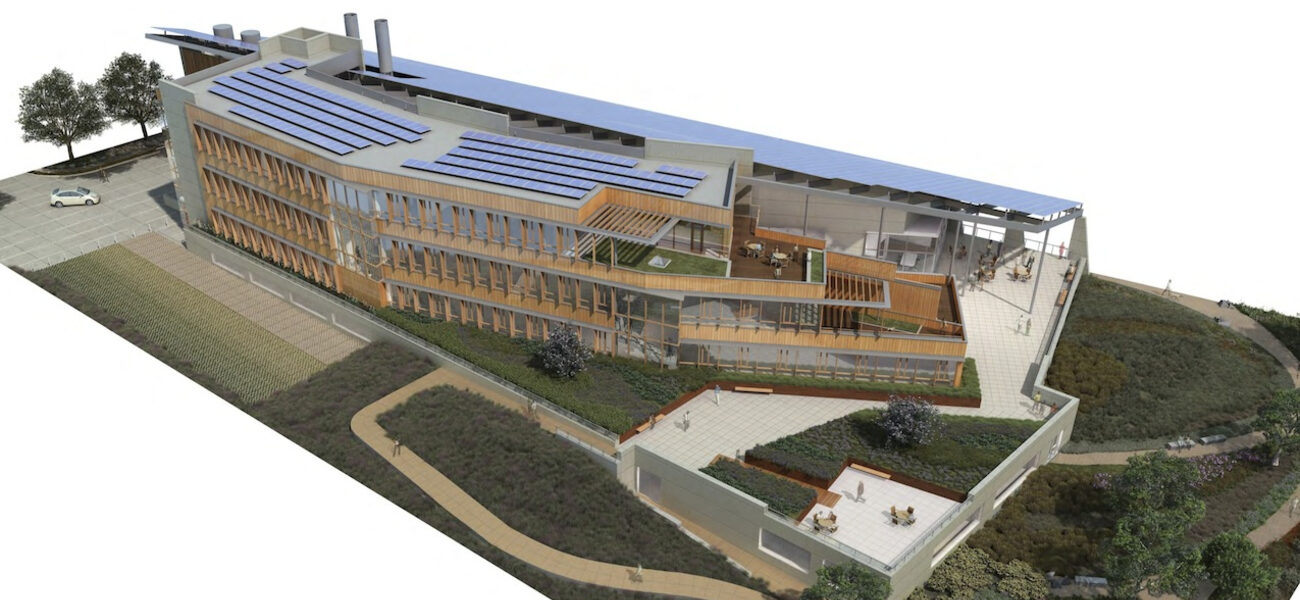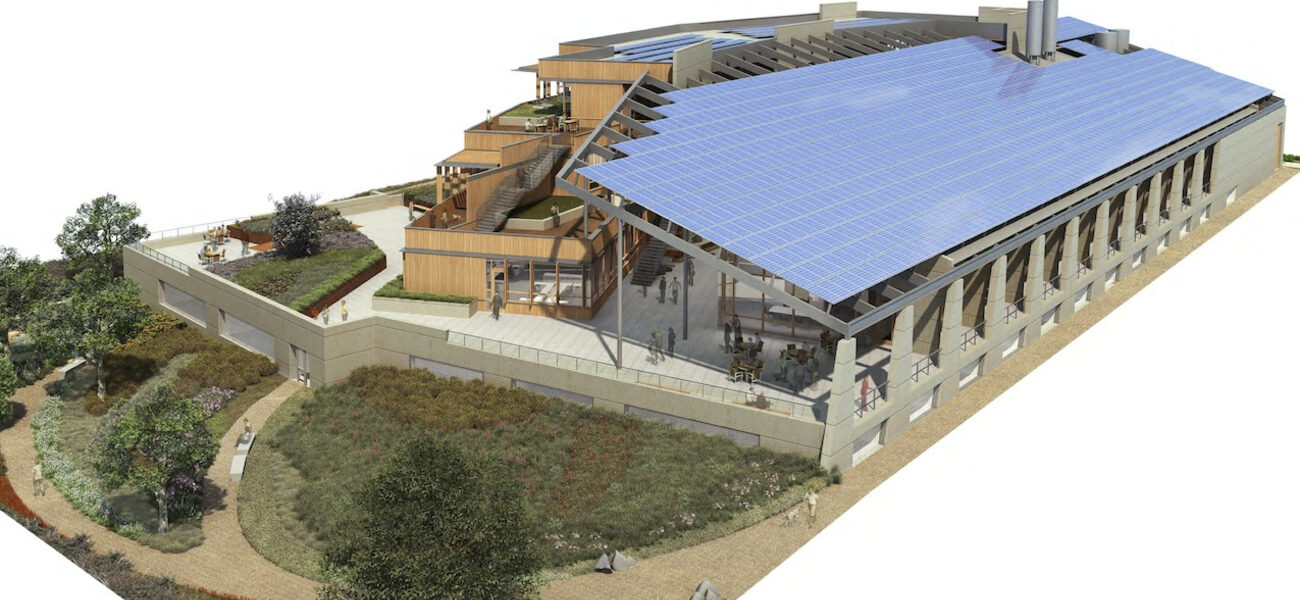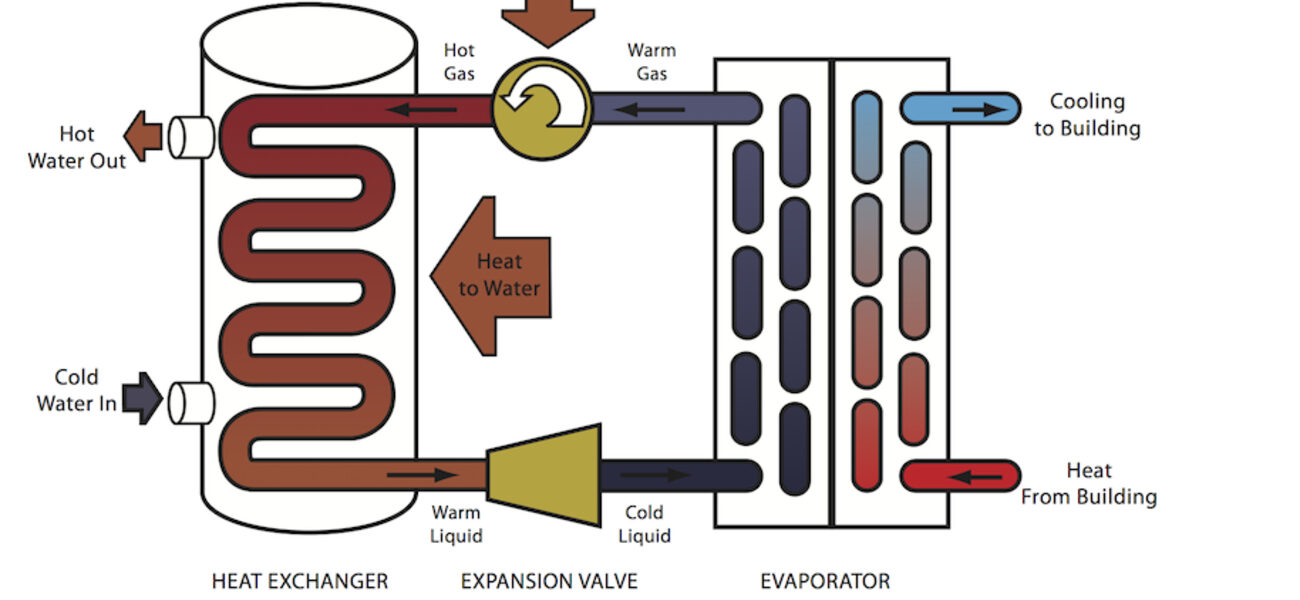Founders of the J. Craig Venter Institute’s new 45,000-sf laboratory facility in La Jolla, Calif., aspire to create a technological marvel that not only defies the tradition of energy-intensive biological laboratories, but that also initiates a new generation of facilities that have both low environmental impact and an excellent working environment. In its founder’s words, the Institute is “a unique design that will meld the environmental philosophies of our genomics research with the sustainability goals that I believe must be part of all of our lives.”
Formed in 2006 as the merger of several genomic-focused organizations, the J. Craig Venter Institute has succeeded and subsumed groups like The Institute for Genomic Research or TIGR, known for sequencing the first free living organism, Haemophilus influenza, in 1995. In its years of operation, the Institute and the approximately 300 scientists and staff at their Rockville, Md., headquarters have published the first diploid human genome and launched the Sorcerer II Global Ocean Sampling Expedition, a sailing expedition in which scientists sample, sequence, and analyze the DNA of marine microorganisms.
In November, 125 researchers and staff took up residence at the La Jolla facility, built on the campus of the University of California, San Diego, where work will focus on a variety of genomic areas including synthetic biology—the science of not only analyzing and reading genetic material, but writing it. Among their other varied projects and goals are initiatives to better understand the microbes that live in and on the human body (the human microbiome), human genome analysis, design microbial fuel cells that use wastewater to produce energy, and next-generation, environmentally friendly fuel sources.
“Perhaps the most important part of our synthetic biology program is trying to understand the basic biology of a cell,” says Robert Friedman, chief operating officer of the La Jolla facility. “We don’t understand completely the ways cells work or the function of every gene in the cell in even the simplest of microorganisms.” Reaching that understanding is the key to several new and desirable applications of synthetic biology.
All the JCVI’s projects share the approach of using genomics, says Friedman. “What can you learn from DNA? It turns out you can learn a lot.”
Good for the Environment
The most touted feature of the JCVI’s La Jolla facility is its commitment to a net-zero electrical energy strategy: two arrays, comprising 26,124 sf of photovoltaic surface across 1,488 Sunpower E20/327 panels.
“The PV array is sized for the predicted annual energy use of the building, plus a safety factor. The energy from the PV array generated in the summer months exceeds the building demand, pushing excess power generated back into the grid. This offsets the winter months when the building demand may exceed the amount of energy generated. The net result over the year is that the energy generated by the array is equal to or greater than the building demand,” notes Peter Rumsey of Integral Group and lead designer of building systems for the project.
The mechanical systems required for heating and cooling draw the largest energy load in a typical building. But the loads in this high-performance building are so low, and the envelope is so tight, that the greatest energy savings left to be found is the electrical plug load. To facilitate its low-energy profile, the building relies on a number of innovative power-saving measures. All electrical panels in the offices automatically shut off at night. In the labs, the building uses a green plug system. John McDonald of Integral Group, project manager for the building’s MEP systems, explains: “Not all lab equipment needs to stay on 24 hours a day. We’re trying to help lab users to unplug nonessential equipment when it’s not in use. If there’s something they may not remember to unplug, they can plug it into one of these green strips, which they know will shut off at night.”
For the sake of functionality, all power-saving systems can be manually overridden. For example, daylight and occupancy sensors automatically detect when artificial lighting is required, but variable brightness settings ensure both that no more lighting is provided than is required, and that researchers can selectively increase their local lighting whenever necessary.
To combat one of the most pernicious energy drains of a typical genomics lab, most of the freezers are collocated in a single room, and that room is treated differently than any other part of the lab. Instead of using air-cooling equipment, the freezer room uses a more efficient water-cooled system that consumes less energy.
Virtually all site and building water—everything from rainfall to the condensate on the air handlers—is collected and funneled into three interconnected cisterns. This water is then UV-filtered and recycled for all non-potable water functions within the building, which, when combined with high-efficiency plumbing systems, is expected to reduce the building’s domestic water demand by 70 percent, explains McDonald.
Two dedicated outside air systems, one each for the office and the laboratory spaces (the laboratory system having added necessary redundancy), serve the building’s ventilation needs; heating and cooling have been entirely decoupled from the air handlers. “We have a right-sized, smaller-than-normal air handling system, because we’re not trying to heat and cool with air; we’re doing our heating and cooling with water,” says McDonald.
Induction diffusers deliver air to each space but also contain a heating/cooling coil, which will deliver either hot water or medium-temperature water—which passes for chilled in La Jolla—to heat or cool the building. Though these induction diffusers are sometimes called “chilled beams,” this dual heating/cooling usage is exactly why, says McDonald, that term is going out of fashion.
The facility faced a particular problem due to its coastal location. “Typically in California, buildings are heated with natural gas, because natural gas is so cheap, but you can’t have a net-zero carbon building and burn natural gas,” says McDonald.
Their solution was a water-to-water heat pump. One side of the unit is used to cool the building, while the other is used for heating loads such as domestic and industrial hot water. For much of the year, the building charges its thermal storage tanks by running its cooling towers at night, storing up chilled water to be discharged through the induction diffusers the next day. In rare cases when supplemental chilling is required, the water-to-water pump can take up the slack.
The end result of this, says McDonald, is that the facility is “one of the few buildings in California that does not even have gas service.”
JCVI does not sacrifice style for sustainability. The concrete, wood, and glass façade relates to facilities on the surrounding Scripps Oceanographic and UCSD campus. The high-strength architectural concrete, which substitutes an unprecedented 30 percent fly ash for Portland cement, lowers the carbon dioxide emissions from the manufacturer, as well as increases the recycled material, without compromising strength or aesthetics. The wood is all certified plantation-grown and sustainably harvested. Meanwhile, native low-water landscaping and roof gardens support the building’s sustainability systems by assisting in rainwater collection, fighting material degradation, and keeping the building naturally cooler.
Good for the People
Sustainability was not the facility’s only purpose. “Net-zero electrical energy was one of the goals for the building,” says Friedman. “The other goal was to be truly an excellent place to do collaborative science. We weren’t just boxing everything up and saying ‘Okay, we can save a few kilowatt hours of demand by putting people into cubbyholes....’”
“The building has a three-story office wing and a one-story laboratory wing; two very thin arms around a central courtyard,” says Friedman. The purpose of that, he says, was to maximize daylight harvesting, with the goal of minimizing electrical lighting during the day for all occupied spaces. “Standing outside of one of the wings, you can look directly through the entire building.”
Not only are the windows numerous, they are operable, says Friedman. “You save some money on lighting and air conditioning costs, yes, but in fact it’s just a much more pleasant place to work.”
Ted Hyman, partner in charge for ZGF Architects LLP, who designed the building, agrees. “The feeling in those labs is phenomenal,” he says. “To the south, you can see towards La Jolla, green trees, and the ocean. To the north, you’re facing all the computational labs and offices on the other side of the courtyard. So while they’re in a lab environment, researchers will get a sense of connection to nature and to everyone else in the building in a way that I don’t think we’ve ever achieved before.”
This commitment to pleasant working conditions extends not only to the feeling, but also to the functionality of the spaces within. Everything from the laboratories to the meeting rooms was designed to be modular. “When you’re in a field that’s as young and dynamic as genomics is, you’re really never quite sure where you’re going to be two or three years from now,” says Friedman, “so save yourself the trouble of building hard walls, because you know they’re going to have to come down, and you’ll have to move them around, anyway.”
The facility uses a neighborhood scheme, rather than the older racetrack model, grouping several primary investigators per neighborhood, split by support areas that link to open lab space. “You have flexibility if groups grow or shrink, and yet there’s a scale and an intimacy that’s much better than the large open labs of the past,” says Hyman. And the proof is in the practice: According to Hyman, ZGF has since applied variations of the neighborhood scheme to virtually all of their new laboratory projects.
These working conditions are not limited to researchers in wet labs. “The dry researchers have historically been put in bare-bones office spaces because they have traditionally been viewed as office workers, but the reality is that they are as important as the wet researchers, and they need to have an environment that’s equally flexible and equally humane to work in,” says Hyman.
Connection is their aim. “The dry researchers have the same kinds of views, and they can see the people working in the lab,” says Hyman. “If I’m a dry researcher and I can see what is happening in the lab, it enhances the chances of having those intellectual collisions we try to achieve in the research environment. They can both walk out of their space directly into the centralized courtyard.”
Perhaps more than any other aspect of the facility, the courtyard is emblematic of their approach. It is surrounded by glass on two sides, and greenery on the others. The light is dappled, thanks to the photovoltaic panels that hang overhead, both giving shade to the courtyard and offices below them and extending their own surface area, and thus the power that they can generate.
A Facility for the Future
The La Jolla facility not only meets, but exceeds even the most stringent energy standards of both LEED Platinum certification and the 2030 Challenge. “One of Craig Venter’s aspirations was to do a building that hadn’t been done before, both in terms of sustainability and flexibility,” says Hyman. “Our hope was that others could learn from the innovations in the design and then use the lessons as an example for the future: a Salk Institute for the 21st Century.”
“We used our building as a case study,” says Friedman. “We’re not architects or engineers, but we offered the opportunity to the architectural and engineering community to achieve a cutting-edge facility, and we were willing to take that chance to go forward and see what this really excellent team of professionals could accomplish.”
If they are successful in their aims, they will not only set a new benchmark for sustainability and innovative design, but also offer a roadmap for how to achieve those goals. McDonald says, “We want to tell people, ‘This is what we have, and this is how we reached our goals,’ so that other people can say, ‘We’re more intense than that, but we’re less intense than that,’ as not all lab facilities are equal in their programmatic needs. We’re blessed with the San Diego weather on this project, but that doesn’t mean you couldn’t do it in Phoenix, Arizona, or in Portland, Maine. It would be a different building, it would have a different look, it would have architecture that responds to its environment, but there’s no reason you can’t apply these principles universally.”
For his part, Friedman seems eager to get to work. “We’re obviously very proud of the environmental goals that we have, but so much of this building is about science and experimentation and using genomics to do good things for society. That’s what this whole project is about.”
By Braden T Curtis


