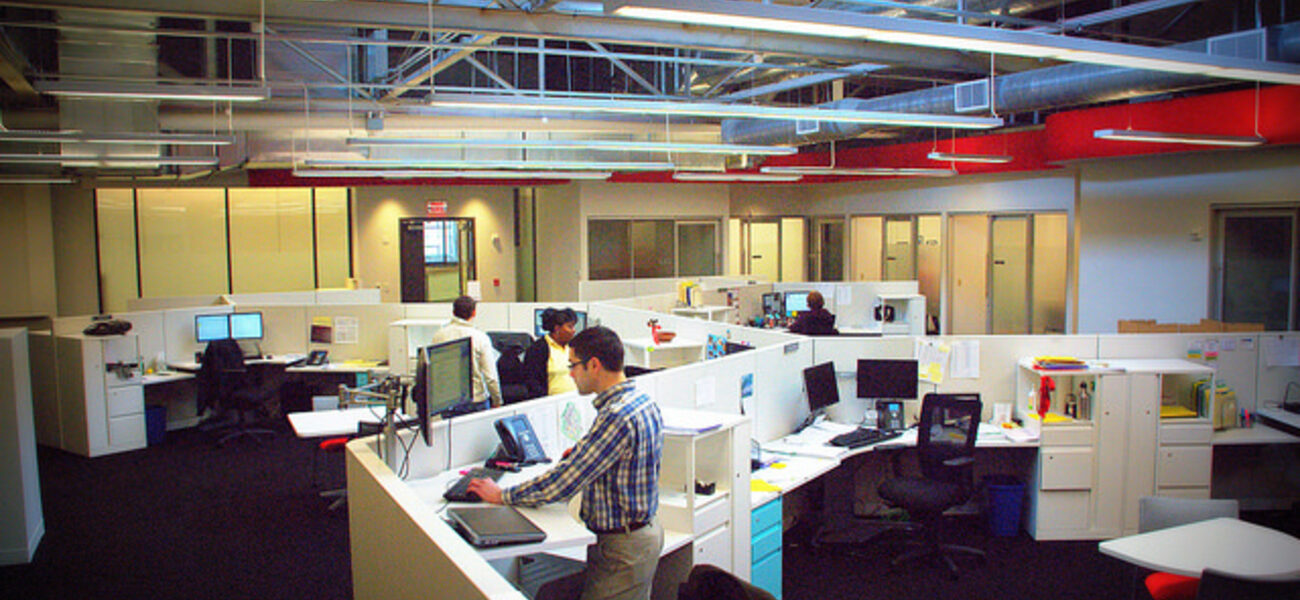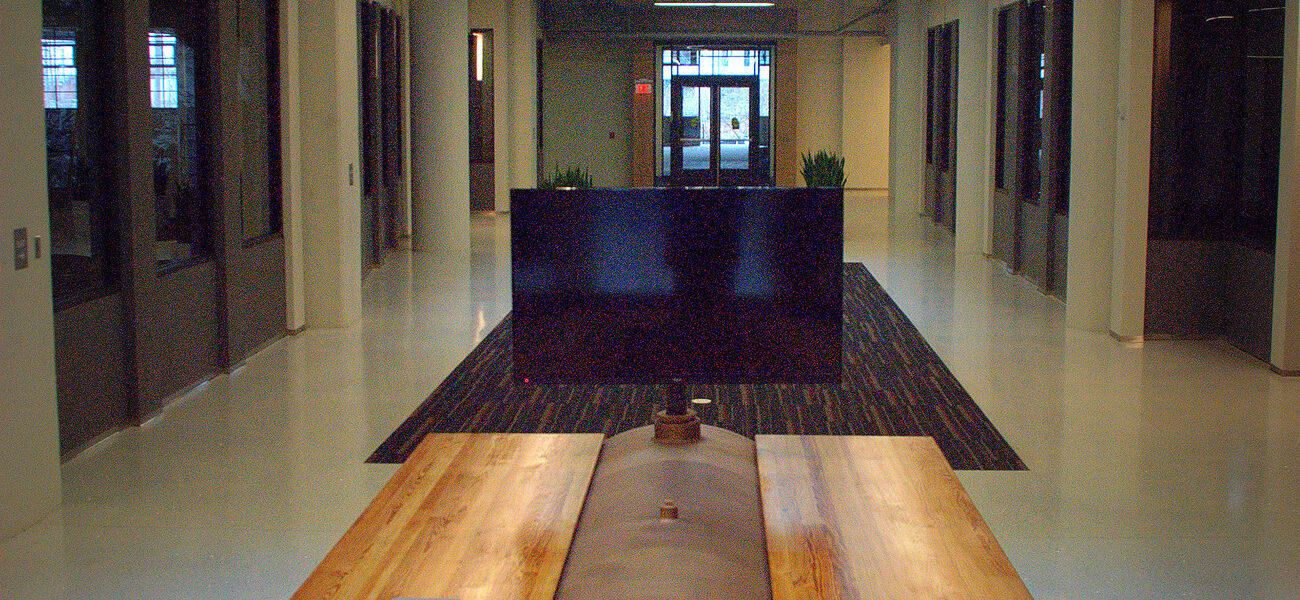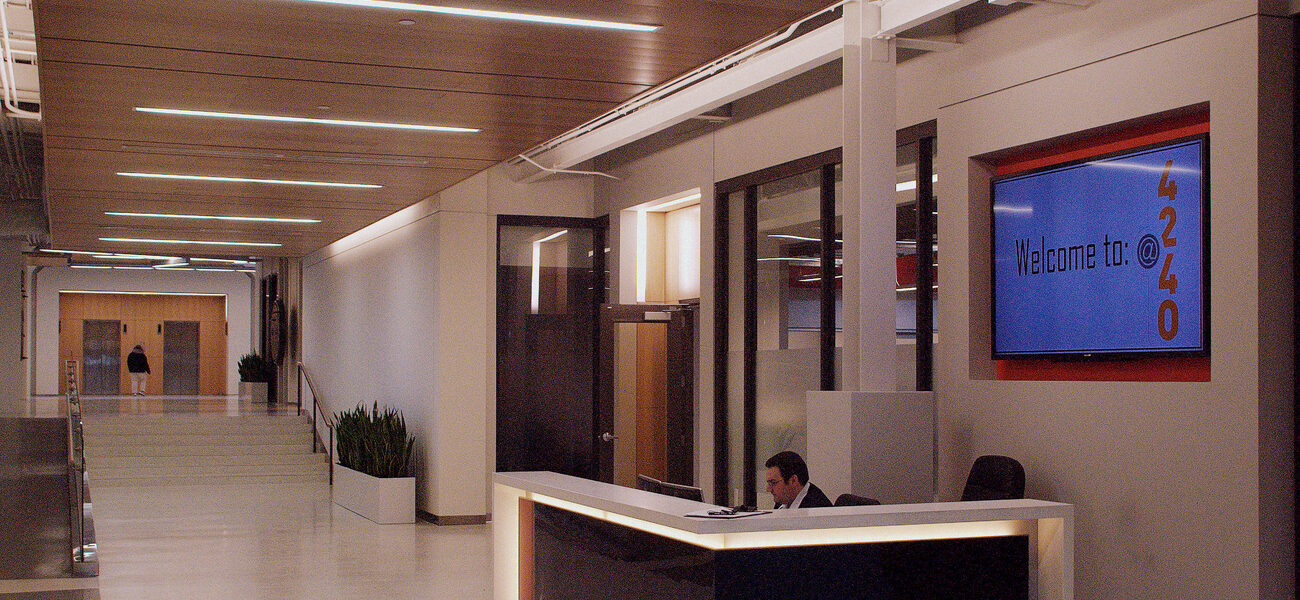The three-story, 183,000-sf “@4240” building—originally constructed in 1948 as a telephone handset factory—provides flexible tenant solutions, including customized labs for both large- and small-molecule research; dry labs for electronic, medical device, or software research; and modern office space.
Tenants include:
- Washington University’s Office of Technology Management and Research Administration;
- Boeing Ventures, a Boeing idea incubator;
- Cambridge Innovation Center’s CIC St. Louis, which has plans to house about 100 startups in the CIC’s first location outside of its Cambridge, Mass., home;
- Manifest Digital Always On Content Studio, a Chicago-based digital creative agency;
- Husch Blackwell, a leading national law firm;
- AB Mauri, a global supplier of yeast and bakery ingredients.
The interior was designed with highly adaptable mechanical systems, so office and lab space could be created easily and changed according to tenant needs; the end users were unknown in the early stages of the design process.
While preserving and highlighting the masonry structure’s historic character, the building was retrofitted with modern, high-performance systems to optimize its functionality as a state-of-the-art lab and research facility. High floor-to-floor spacing, and a deep open plan and structural system made it possible to redevelop it as lab and office space. Floor openings were cut into the central portion of the building to allow skylights to bring daylight into a courtyard, light wells, the building’s interior, and a new two-story concourse. The concourse functions as the “mixing space” of the complex, creating inviting informal meetings and collaboration space for tenants and visitors.
The main entry of the building was relocated to foster interaction with the newly planned Cortex Commons, a park-like green space that will serve as the hub of the Cortex Innovation Community. The Cortex Innovation Community was created in 2002, when five education, research, and healthcare institutions joined forces to transform an aging, 200-acre, midtown industrial district into a mixed-use neighborhood that will serve as the epicenter of innovation and entrepreneurship.
The design and construction achieved LEED Platinum status through extensive use of renewable building materials, energy efficiency measures, and the installation of a 50-kV photovoltaic array. HOK and Tarlton also worked within historic guidelines to restore the building’s deteriorating brick facade, add insulation under a new roof, and upgrade the industrial windows with historically accurate insulated replacement glazing. The building is now 45 percent more energy efficient than a typical lab/office facility.
Wexford Science & Technology, LLC, the developer and a subsidiary of BioMed Realty, is the creator of Knowledge Communities in nine cities across the country: the Bio-Research & Development Growth (BRDG) Park at the Danforth Plant Science Center in St. Louis; Hershey Center for Applied Research in Hershey, Pa.; Innovation Research Park at Old Dominion University in Norfolk, Va.; University City Science Center in Philadelphia; University of Maryland BioPark in Baltimore; University of Miami Life Science & Technology Park in Miami; University Technology Park at IIT in Chicago; and Wake Forest Biotech Place at the Wake Forest Innovative Quarter in Winston-Salem, N.C. Wexford focuses on innovative adaptive reuse projects in research districts that strengthen the surrounding communities.
| Organization | Project Role |
|---|---|
|
Architect
|
|
|
Tarlton Corporation
|
Builder
|
|
The Clayton Engineering Co.
|
Civil Engineer
|
|
McClure Engineering
|
MEP Engineer
|
|
Icon Mechanical
|
Mechanical Systems
|
|
Schneider Electric
|
Electrical Systems
|
|
KONE Inc.
|
Elevators
|


