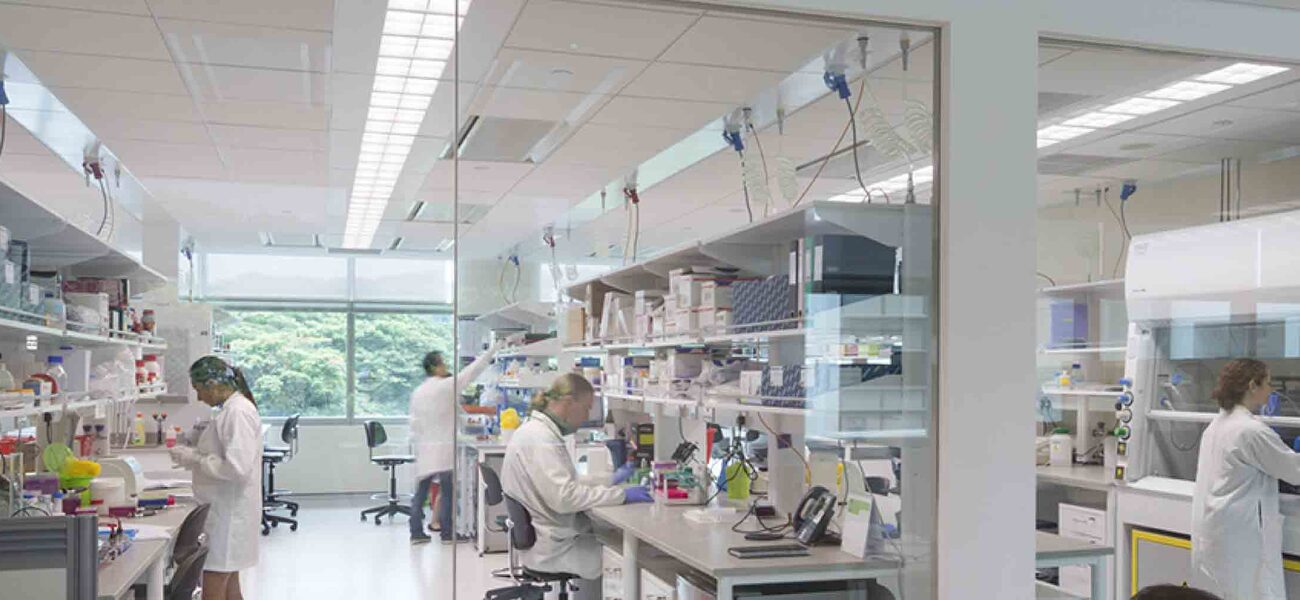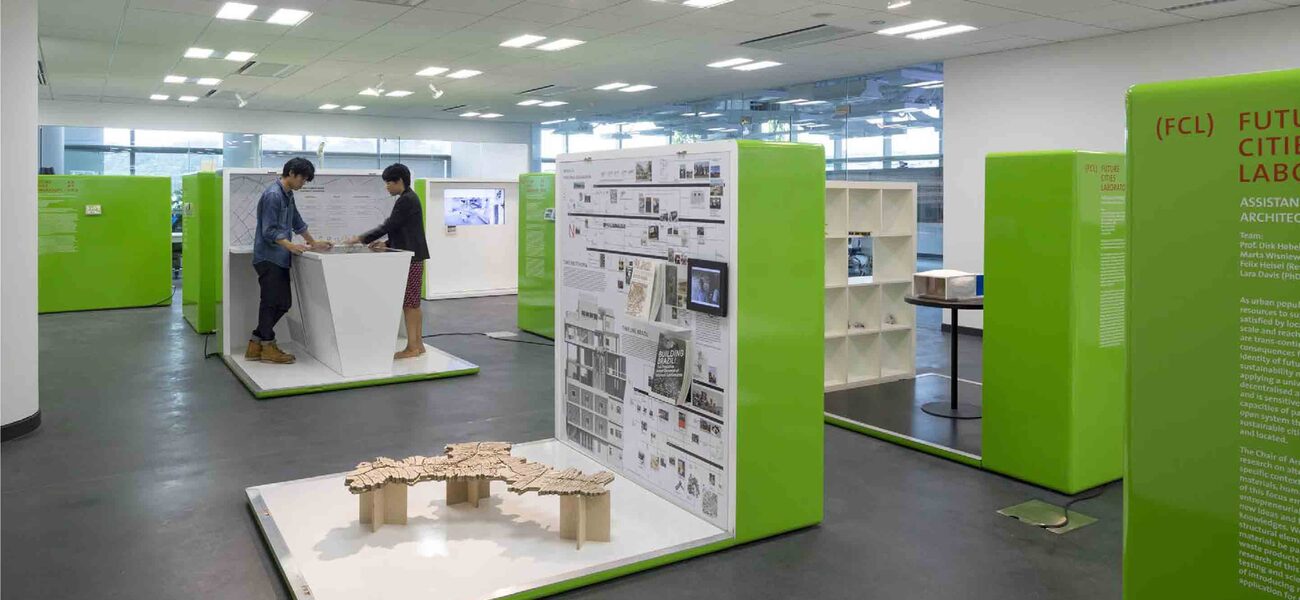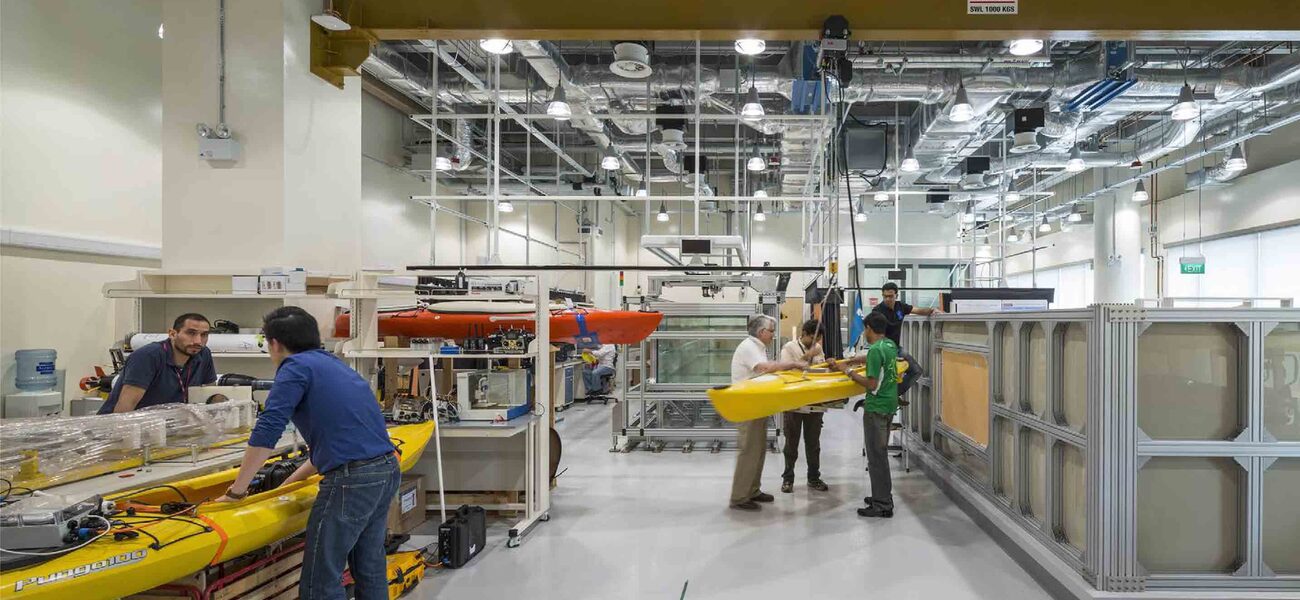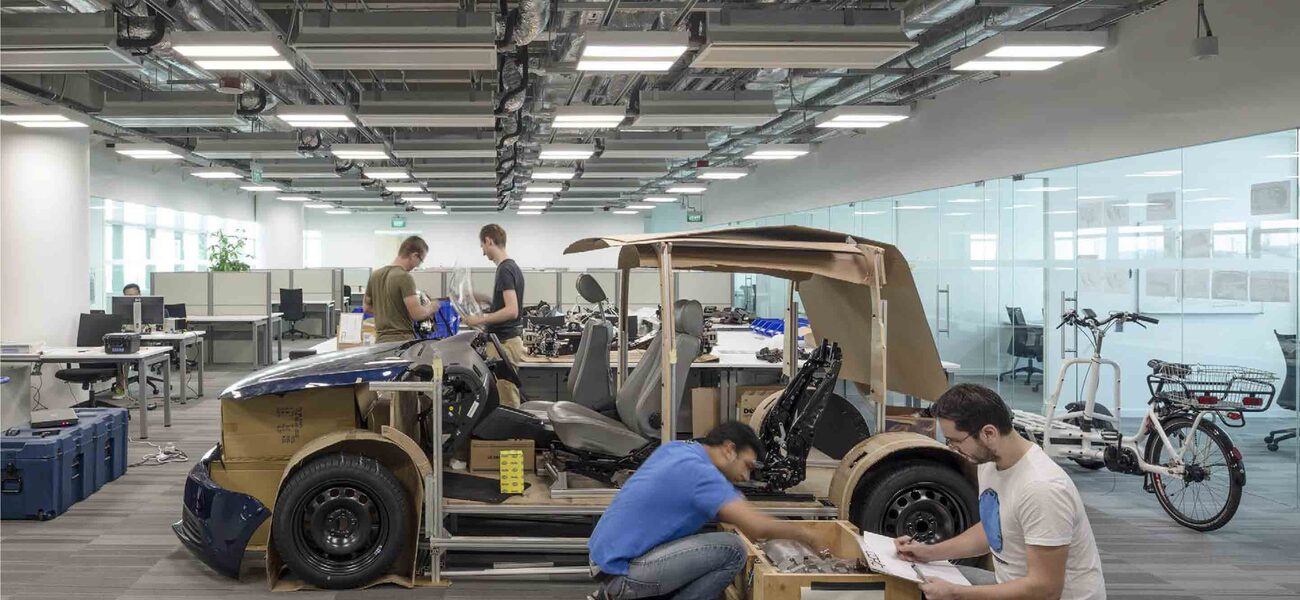The mission of the award-winning Campus for Research Excellence and Technology (CREATE) in Singapore is to stimulate innovation, discovery, and entrepreneurship through the interaction and collaboration of a broad spectrum of scientists and engineers representing world-class research universities, institutions, and corporations.
Interdisciplinary research groups (IRGs) from around the world will be co-located for five years at a time, coalescing around five research themes:
- Health Systems
- Urban Systems
- Energy Systems
- Environmental Systems
- Basic Sciences
Because the make-up of research groups will be constantly in flux, the research spaces are designed to be flexible and adaptable, able to be built out in increments and reconfigured at low cost and minimal disruption. The building and its laboratories are models of sustainability, utilizing a high-performance enclosure, durable materials, shared research equipment, innovative water and low-energy HVAC systems, and a reusable plug-and-play kit-of-parts lab casework system.
The 16-story West Tower is made up of three connected modules containing exclusively dry lab research, with the National Research Foundation (NFR) offices on the top floors. The three East Lab bar buildings—five, six, and seven stories tall—contain all the wet lab research, served primarily by VAV fume hoods with some reduced-flow hoods.
A single basement runs under both the East and West sides of the facility, containing mechanical spaces, a two-level parking garage, truck service area, specialized low-vibration research space, and other shared core facilities, such as the data center and glass wash. Spaces for retail and National University of Singapore student services are located on a portion of the first and second floors.
The buildings in CREATE are very narrow at 54 feet (five 11-foot-square lab modules) wide, with a typical floor-to-floor height of 16.4 feet in the tenant research area. The universal module supports the full range of lab types—computational science, wet biology, dry chemistry, and office space. Bench and equipment areas are 2.7 feet deep along both sides of a 5-foot-wide access aisle in a support room that is one module wide. Glass partitions, as well as cores and corridors located at the perimeter, maximize daylight, garden views, and flexibility on all floors above the basement.
Each research space is equipped with power, standby power, data, and 100 percent outside air supply; exhaust ducts from a centralized air conditioning system, hot water, and condensate drains are stubbed into the floor. In addition, the research spaces in the bar buildings and basement have industrial water, pure water, lab waste and vent, compressed air, and vacuum lines stubbed into the primary shaft on each floor. The vibration criteria is 102 μm/sec (4,000 micro inches per second) for the tower and bar building floors, and 13 μm/sec (500 micro inches per second) or better for the basement floor, because the structural slab on grade is depressed one meter, allowing for floating slabs and thickened inertia blocks if needed.
Interaction spaces in the West Tower range from small-scale conference rooms to a conference center auditorium complete with associated seminar rooms and break-out spaces. Every three floors in the tower share a sky garden. The core areas for the east bar buildings are located outside the tenant space and between the bars to pull researchers out of their labs into shared areas with garden views, where chance meetings and interactions can occur. There are open communicating stairs that link floors and provide views back to the center of CREATE.
Tenants include Singapore MIT Alliance for Research and Technology (SMART), Technion, Hebrew University of Jerusalem, UC Berkeley Education Alliance for Research in Singapore, Technical University of Munich, Cambridge Center for Carbon Reduction in Chemical Technology, Singapore Peking University Research Center, and Shanghai Jiao Tong University Research Centre on Energy and Environmental Sustainability Solutions for Megacities (E2S2).
CREATE achieved Greenmark Platinum designation, with photovoltaic arrays, solar hot water, a rain harvesting canopy, vertical wind turbines, green roofs and wall, the extensive use of active chilled beams, venturi wedges, an energy recovery system, and flexible lab casework systems that can be repeatedly reused and reconfigured throughout the life of the building.
CREATE was selected as the 2013 Lab of the Year by R&D magazine.
| Organization | Project Role |
|---|---|
|
Perkins&Will
|
Architect
|
|
DP Architects
|
Associate Architect (Shell and Core)
|
|
JCPL
|
Associate Architect (Fit-Out)
|
|
JCPL
|
Builder
|
|
Obayashi Corporation
|
Contractor (Shell and Core)
|
|
Diadan
|
Contractor (Interior Fit-Out)
|
|
Perkins&Will
|
Laboratory Planner and Interior Designer
|
|
Arup
|
MEP/Structural/Civil Engineer
|
|
SWA
|
Landscape Architect
|
|
WSP Lincolne Scott
|
Commissioning Agent
|
|
Arup
|
Acoustical/Vibration
|
|
Systmz Pte. Ltd.
|
Lab Casework
|
|
ESCO Lifesciences
|
Fume Hoods
|
|
YMD Pte. Ltd.
|
Furniture
|



