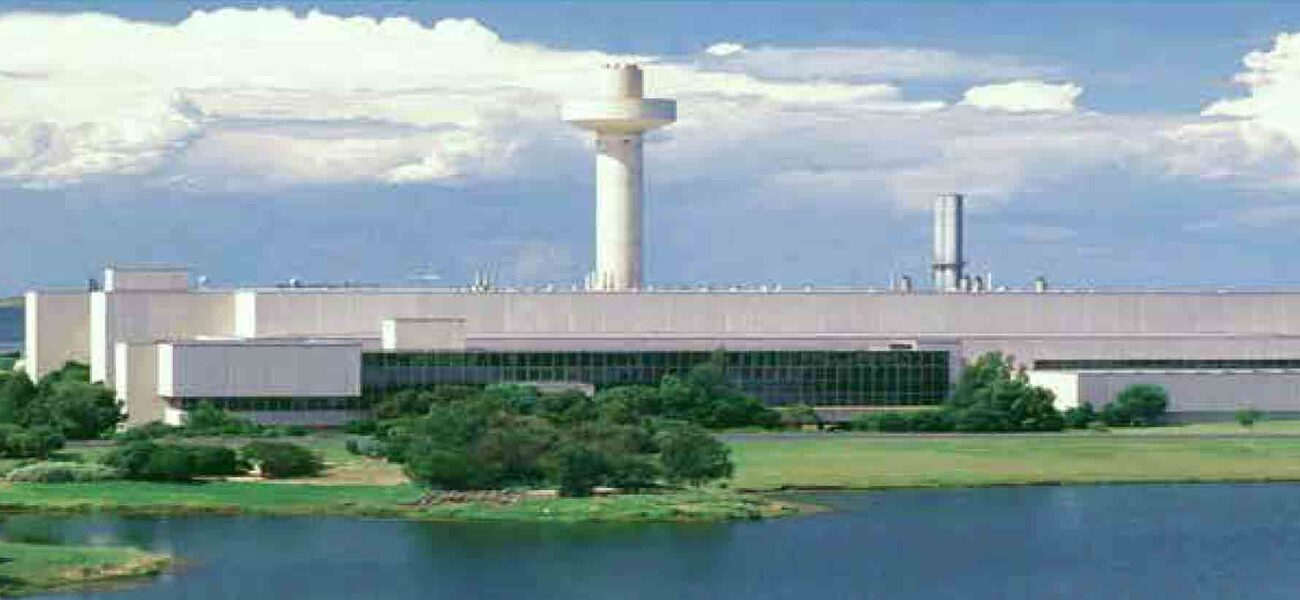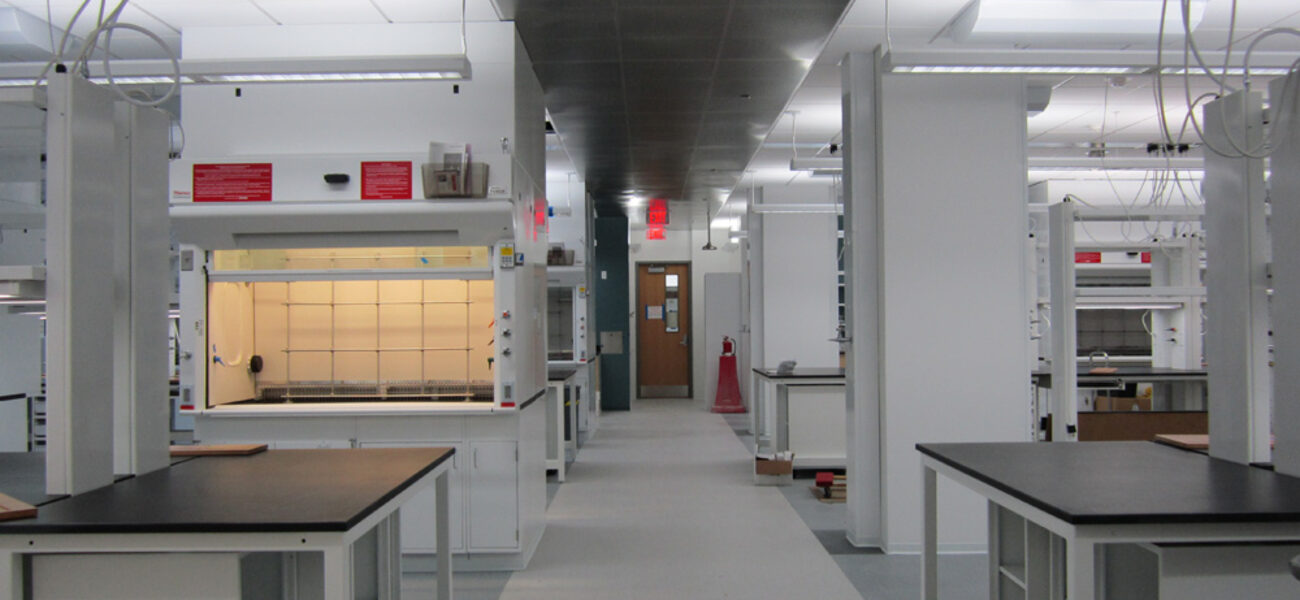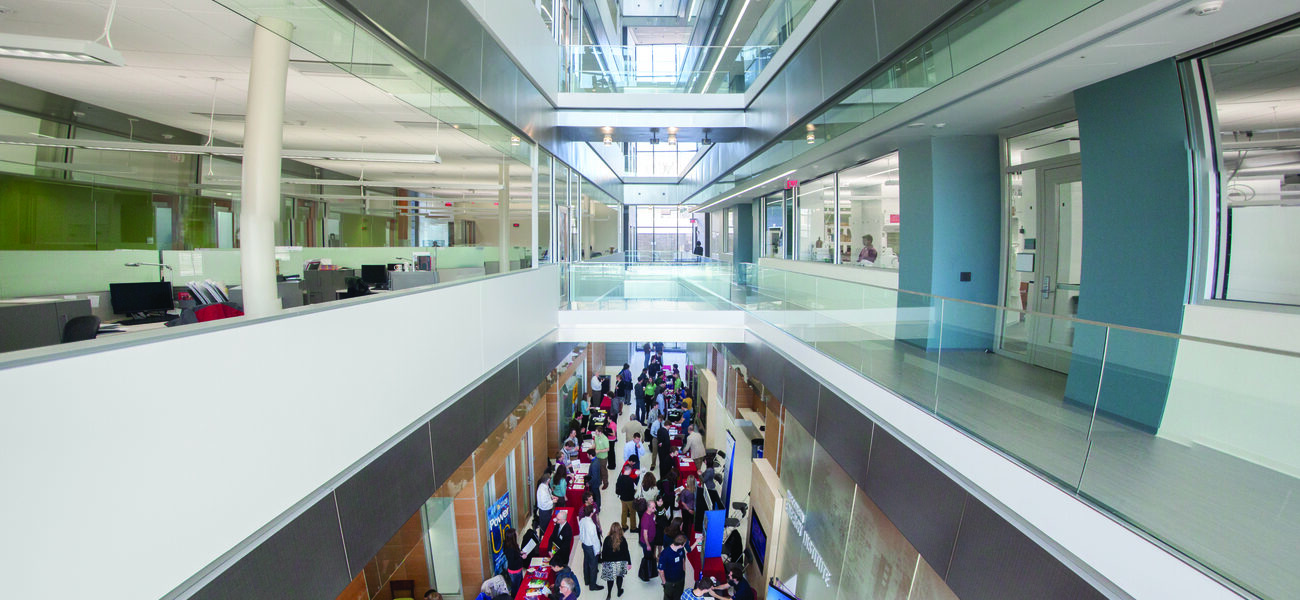The Wisconsin Energy Institute (WEI), at the University of Wisconsin-Madison, brings together researchers from multiple disciplines to collaborate on solving the world’s energy needs. Occupied in January 2013, the five-story, 102,000-gsf building is designed to flex and adapt to evolving directions in clean-energy research.
The building layout, circulation patterns, and collaboration zones combine to promote occupant interaction, those random interdisciplinary collisions that are highly prized for their ability to spark the breakthrough advances viewed as integral to the Institute’s mission of inventing new fuels to power the global energy grid.
“The WEI allows us to respond quickly to new opportunities, solve non-traditional and emerging problems, empower collaborative research, and provide an interface for both the public and private sector to focus on clean energy,” says Tim Donohue, professor of bacteriology and director of the Institute-based Great Lakes Bioenergy Research Center, which is funded by the Department of Energy Office of Science.
The facility is also the product of a project delivery model that stands out in academia: construction manager at risk. Widely accepted in the commercial sector, the CM at risk arrangement rarely makes its way into state university contracting circles, where the conventional design-bid-build sequence predominates. The fresh approach allowed the design team to stretch the $53.5 million facility budget to incorporate a multitude of items on the project alternate list.
“The CM at risk exercise allowed us to strategically invest several million dollars in critical components into the Institute, making it more functional and energy efficient, saving the state and the University operating costs while also reducing the overall energy footprint,” says Donohue.
Organized for Interaction
Essentially, the WEI is composed of two structures—a concrete lab block and a steel office block—each with separate mechanical systems to accommodate the divergent needs of its respective occupants. A full-height light well, stretching across the site’s east-west axis, connects the two blocks with bridges that do dual duty as circulation paths and interaction zones.
With the University’s strong emphasis on transdisciplinary collaborative projects, the building houses faculty and programs from eight departments and two different colleges, including agronomy, microbiology, biochemistry, genomics, engineering, imaging, and computer science. Four lab floors host a range of functions in a variety of spaces, from wet labs for basic research to high-bay engineering space for the study of engineering power systems and smart grid models to capture, store, and distribute energy on demand. Two NMR (nuclear magnetic resonance imaging) machines—one 750 MHz, the other 600 MHz—are located in the basement.
In his own work as a microbiologist in a fifth-floor lab, Donohue has already seen the benefits of co-locating multiple specialties. In making advanced fuels from cellulose, he interacts frequently with synthetic organic chemists and engineers on the second floor, contact that is greatly facilitated by the shared occupancy.
“Before, our various departments were separated in four different buildings,” he says. “Even in the age of electronic communications, there is no substitute for chance encounters and one-on-one brainstorming. It wasn’t as easy to do things when we were a few blocks away, but now we can send a graduate student downstairs to talk to a chemist about an idea or a grant proposal. As we learn what our neighbors do, we share thinking about things like engineering, solar, and smart grid technology.”
The circulation spaces constitute another way of promoting occupant interaction beyond specific projects. The central light well affords both horizontal and vertical sightlines, so colleagues can hail each other with an in-person greeting and then connect face to face, without the use of phones or email.
“New lab buildings are typically beautiful with features that attract scientists to remain in the lab doing research all day—not a good way to foster collaboration,” says Donohue.
To lure scientists out of the lab into these casual encounters, the WEI incorporates a variety of interaction zones with open seating near kitchenettes and whiteboards.
“We want graduate students and faculty to be able to sit down and come up with fresh ideas, sketch them out, and turn them into papers and grant proposals.”
Lab Flexibility
Accounting for roughly two-thirds of the WEI’s total square footage, the lab block has been designed to accommodate potential shifts in research function as promising new energy sources emerge.
“One of the challenges is that it is not clear who the winners are going to be among the various technologies outside the fossil fuel area,” says Donohue. “That told us immediately that, as a state university planning a facility that must last 50 or more years, we needed a building that would be suited for today’s projects and flexible enough to respond very quickly to new opportunities in the clean energy sector in order to catalyze research in these areas.”
Two zones of open labs—laid out on an 11-by-11-foot grid and separated by a service corridor for research transit—occupy floors two through five of the lab block. Flexibility features that make the lab spaces almost interchangeable include moveable casework, strategically located floor drains, and an easily modified overhead distribution scheme for plumbing, electricity, and other utilities. For example, should occupants need a less-open lab footprint for nanotech research or light-sensitive experiments in a few years, walls could be easily erected to isolate the space, without impacting essential building systems or interfering with entry and egress required by fire codes.
Sustainability Features
As expected in a research center devoted to the discovery of fossil fuel replacements, sustainability features are abundant in the WEI. The facility is performing 40 percent below code requirements for energy and water consumption, thanks to a mix of state-of-the-art strategies that conserve energy and optimize the use of renewable resources.
The WEI’s mechanical systems represent an “aggressive, integrated, and creative” combination of sustainability features, from heat recovery and chilled beams to ceiling interface panels and low-volume fume hoods, says Donohue. All labs are equipped with occupancy sensors that trigger an automatic reduction in ventilation to four air changes per hour when unoccupied. Similarly, occupancy sensors on fume hoods lower airflow when not in use. Given the presence of labs with as many as 18 fume hoods each, this generates a “huge energy savings” over traditional hoods, he notes.
The planning team’s approach to natural illumination was pivotal to meeting the energy efficiency goals for the building. Daylight harvesting through the light well is at the heart of the strategy.
“We have many days when there are no lights on in the building,” says Donohue. “Even on cloudy days, the lights in the halls don’t need to go on.”
Throughout the structure, which boasts a window-to-wall ratio of 22.1 percent, 17 different types of glazing were applied to windows with various orientations to maximize daylight capture and heat retention. At night, motion sensors, activated by passersby, turn on corridor lighting, another technique to decrease the energy needs of the building.
Novel Project Delivery Model
The CM-at-risk approach produced many favorable results, primarily because the arrangement brought detailed construction knowledge to the project in its early stages. [See sidebar for more details.] Coming onboard after the architecture firm had produced an estimate, about 20 percent into the building design, the CM’s expertise in building similar facilities was instrumental in obtaining accurate cost estimates, which in turn allowed more features to be added.
One of the major gains was the inclusion of the fifth floor, whose affordability had come into question during initial design. The CM showed how it could be accommodated within the budget. The flexibility to issue individual bid packages throughout the timeline was a key advantage.
“When we started releasing bid packages, probably 7 to 9 percent of the project was listed as alternates,” says Donohue. “Based on the initial financial model, we didn’t know what on the list we could afford.”
By receiving several of the larger bid packages early—demolition, frame construction, and HVAC—the planning team could see actual costs and apply the savings to elements still in the design phase. With this foresight, planners were able to incorporate almost all the desired mission-critical components—solar, casework, videoconference rooms, and “other functionalities critical to the operation of the facility.”
Had they followed the traditional hard-bid model, the design features would have been locked in place early on. The limited flexibility would have precluded additions like the roof-top discovery deck (a solar energy learning tool), which was deemed affordable only a few months before building completion.
“Sometimes you don’t know what you need until you get closer to occupancy,” says Donohue. “Technology changes, or the function of the programs in the building evolves. We were able to adapt on the fly with the CM-at-risk approach. It freed up the budget and allowed us to make informed decisions as we got closer to occupancy to ensure the building was as functional as possible on move-in day.”
Reaching Beyond the Institute
Along with connecting multiple scientific disciplines, the WEI maintains strong ties to other organizations, both on and off campus. The University’s law and business schools are involved in technology transfer initiatives, collaborating on patent development and assessing the business viability of the fruits of discovery. They also work with policy and economic leaders on campus to see what issues might need to be addressed for public or industry acceptance of clean energy technology.
“We feel these connections are critical to make sure that our innovations impact people, create jobs, and have broad societal benefit,” says Donohue.
Private-sector partnerships range from research funding and sponsorship to options on patents and licensing agreements, extending even to a start-up company based on technology developed by the Great Lakes Bioenergy Research Center.
On the public side, in addition to housing video and teleconference facilities, the building’s first floor serves as the hub of outreach activities to the immediate community. Computer screens in the lobby graphically display real-time power consumption and the impact of various energy-saving measures. The space has proven very popular among children from a nearby daycare center, engaging them early in sustainability issues.
A second phase of the building, similar to the existing structure with four floors of research and a fifth floor of interaction space, is currently on the drawing board. It will attach to the west façade, extending the light well and both lab and office blocks. As soon as fundraising for the second phase is completed, the design will be completed so construction can begin.
By Nicole Zaro Stahl
This report is based on a presentation Donohue made at Tradelin's 2013 International Conference on Research Facilities.


