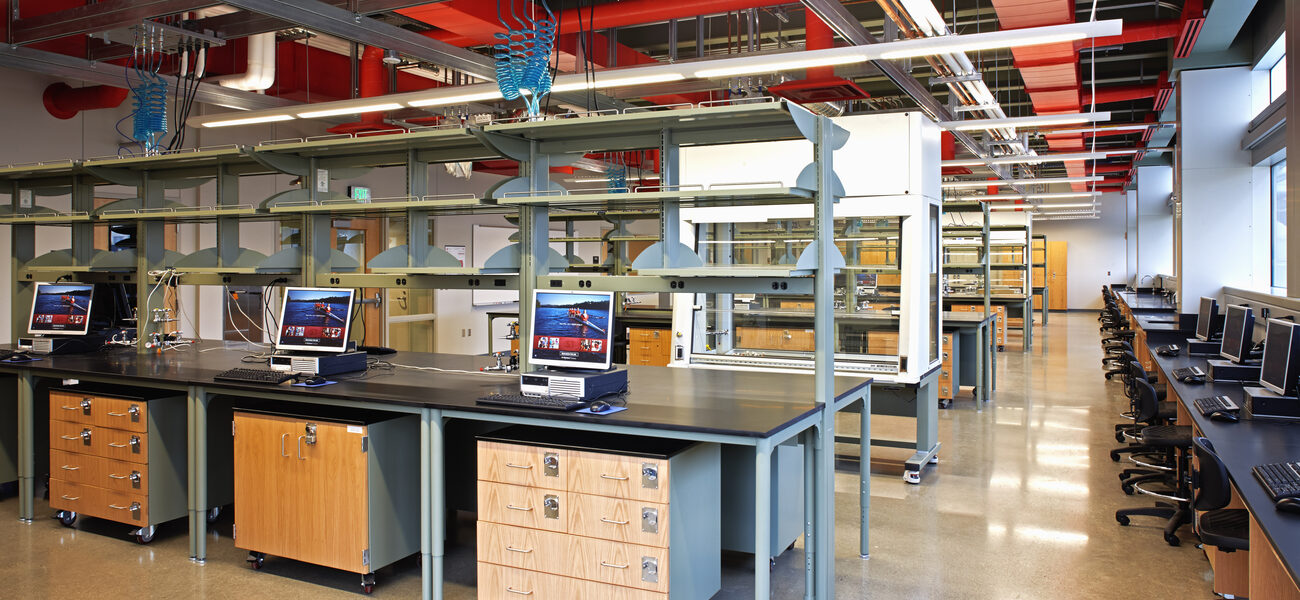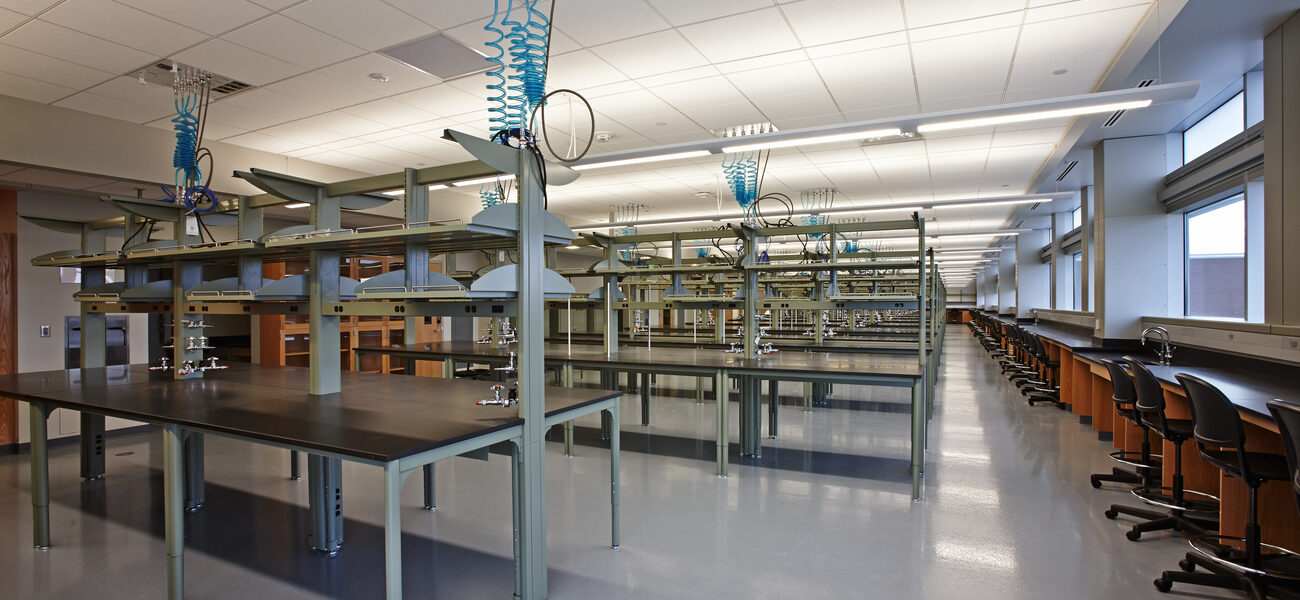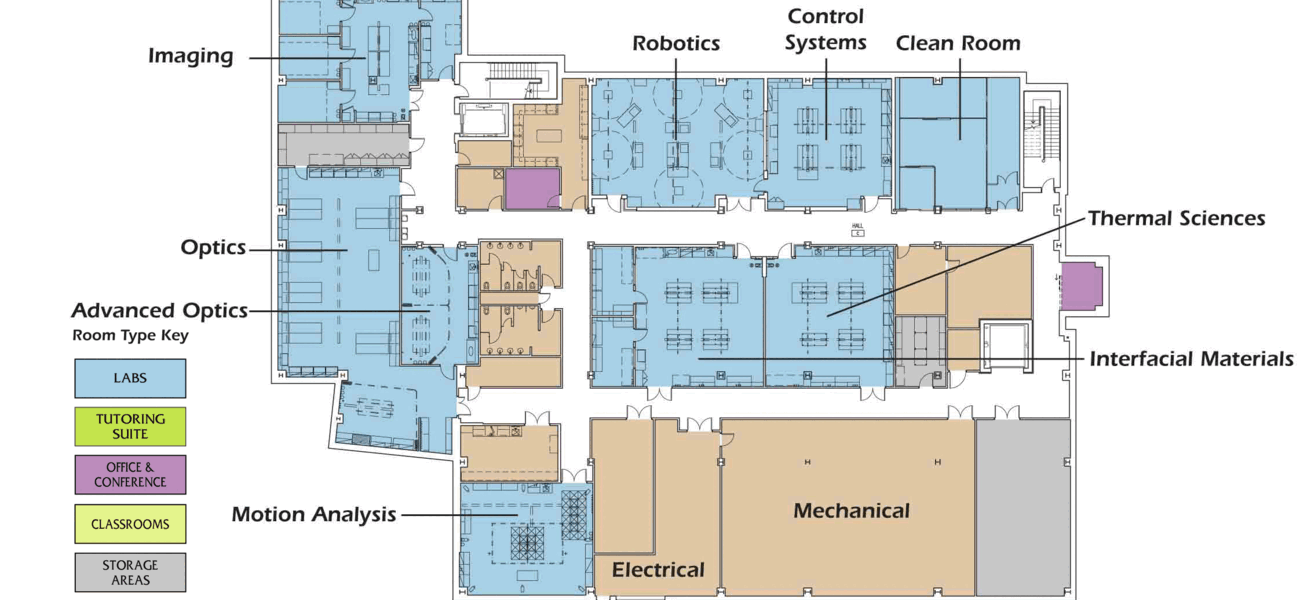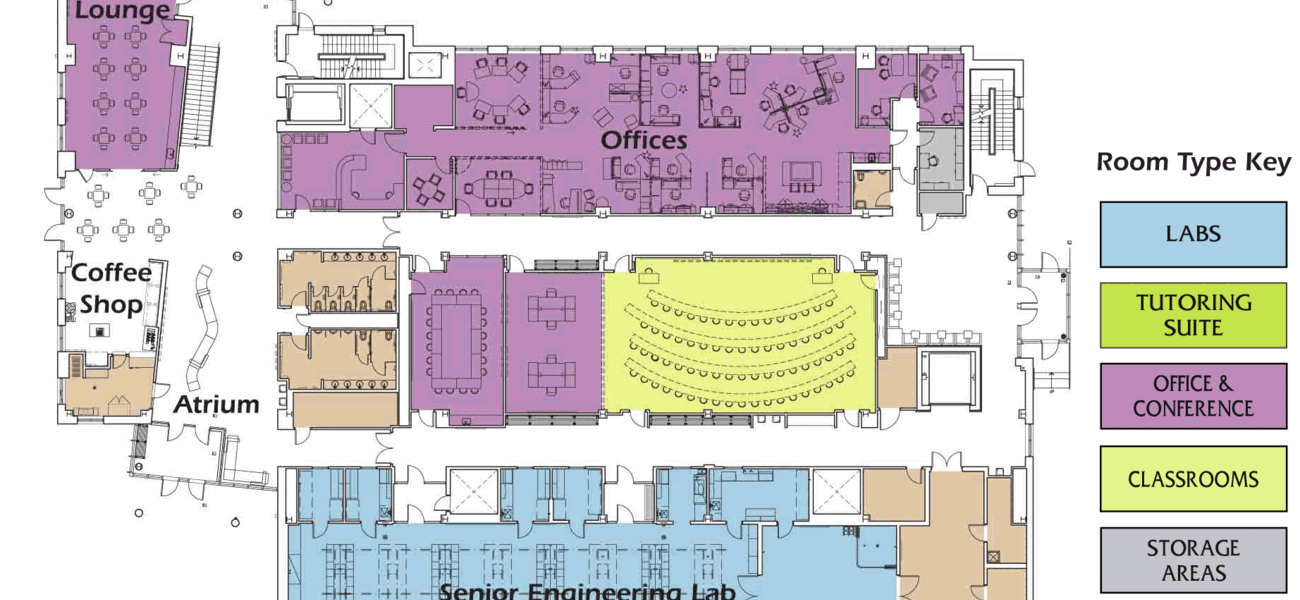The four-story, 102,000-sf Integrated Science Engineering Laboratory Facility (ISELF), the flagship of the St. Cloud State University science facilities, contains mostly science laboratories, with some classrooms, offices, and conference rooms. The primary entry to the facility is through a three-story atrium that provides a clear sense of wayfinding to the programs in the building.
Highly flexible laboratory spaces called “universal labs” feature moveable “H-Frames” and lab counters with mostly mobile casework. The utility infrastructure—water, DI water, gas, vacuum, and electrical/data—is provided by overhead service carriers, so the lab casework can be easily and quickly reconfigured.
The laboratory space is designed to be temporarily allocated to projects and teams of people, not permanently given to campus entities. Researchers come, complete their work, then move on.
The premier lab in the building is the 15,000-sf single-room bioscience lab on the third floor. The prep spaces are a floating core in the center of this universal lab. The vivarium is also located on the third floor.
The basement level houses vibration-sensitive labs, including optics, robotics, motion analysis, Interfacial Materials Characterization Center (IMCC), thermal science, control systems, and a cleanroom. The first floor contains the senior engineering lab and classroom/conference spaces, while the second floor contains the bioscience labs for hematology, microbiology, clinical chemistry, and the blood bank. The second floor also contains the radiation, digital simulation, multi-purpose research, and electronics labs.
ISELF is the crowning jewel in St. Cloud State's three-part Science Initiative, which includes a $14.5-million addition to the Robert H. Wick Science Building and a $13.6-million renovation of Brown Hall, both completed in 2009.
| Organization | Project Role |
|---|---|
|
Rafferty Rafferty Tollefson Architects
|
Architect
|
|
McGough Construction
|
Builder
|
|
Research Facilities Design (RFD)
|
Laboratory Planning, Program and Design
|
|
Mott Manufacturing
|
Laboratory Casework and Fume Hoods
|
|
Air Master Systems Corporation
|
Ductless Fume Hoods
|
|
Harris Environmental
|
Cold Room
|
|
Lancer
|
Tall Lab Glasswasher
|
|
Labconco Corporation
|
Undercounter Glasswasher
|
|
BMT USA, LLC
|
Autoclave
|
|
Scientek Technology Corporation
|
Cage Washer
|



