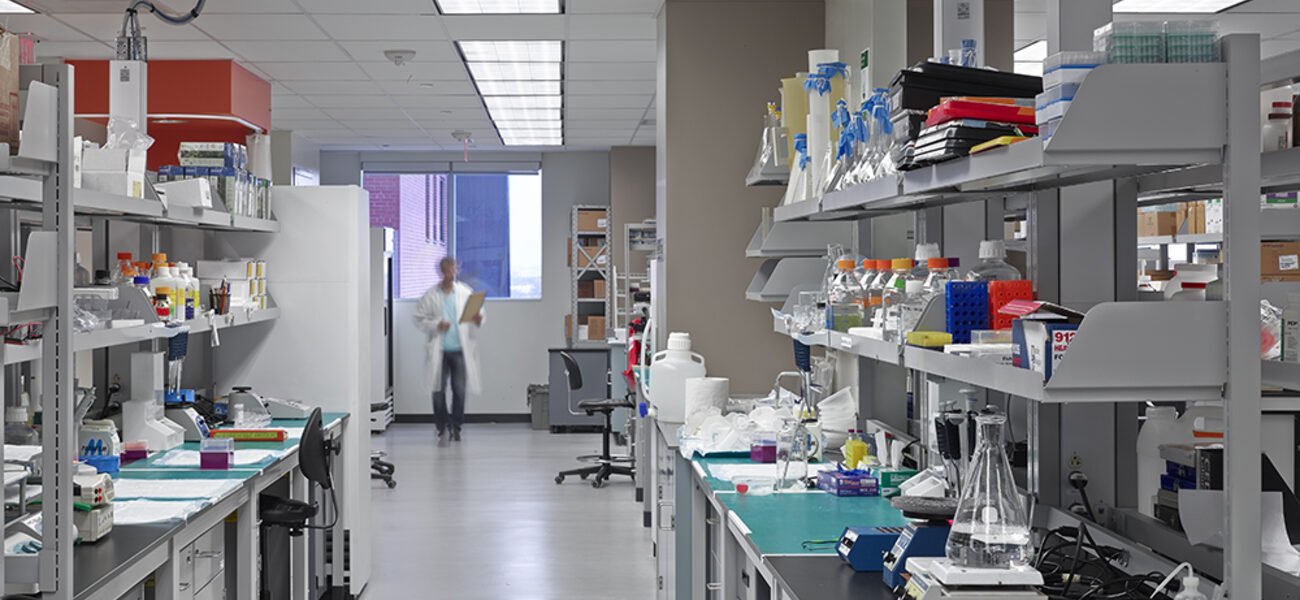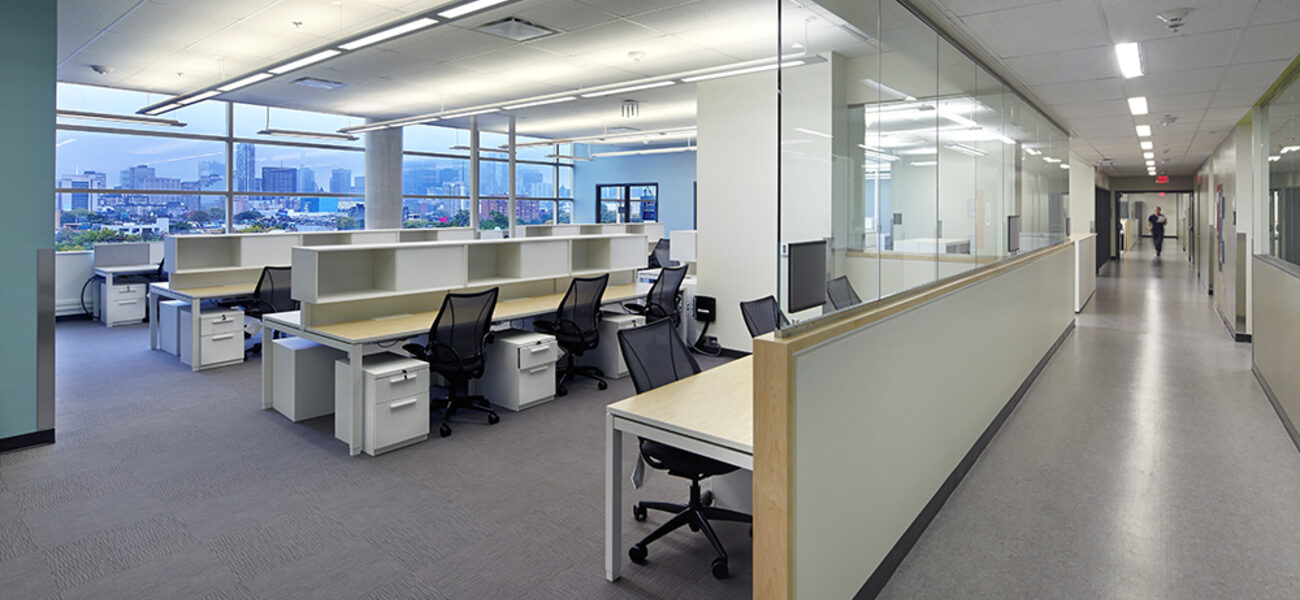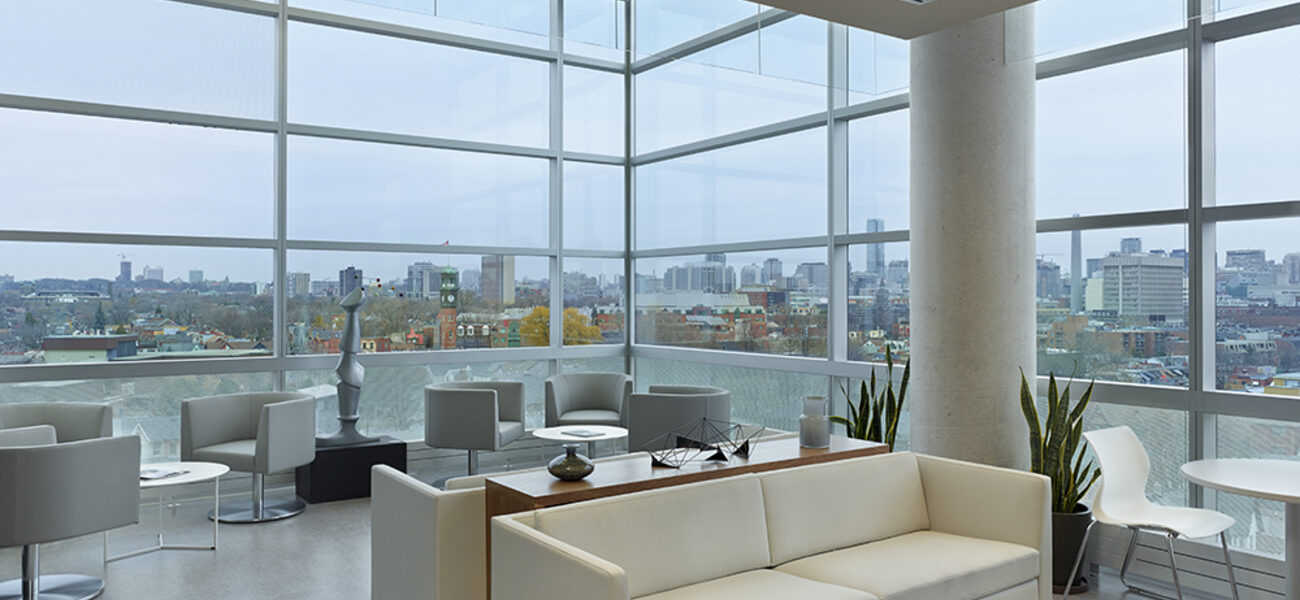The nine-story, 325,000-sf Krembil Discovery Tower in Toronto features 170,000 sf of research laboratories on five-and-a-half floors, and houses 150 scientists from the Krembil Neuroscience Centre, Donald K. Johnson Eye Centre, and Buchan Arthritis Research Centre, as well as Altum Health and the Tanz Centre for Research in Neurodegenerative Diseases. Representing the largest concentration of neurologists, neurosurgeons, neuroradiologists, and neuroscientists in Canada, the researchers focus on neural and visual sciences, musculoskeletal disease, and illnesses and disorders such as spinal cord injury, Parkinson’s disease, epilepsy, Alzheimer’s disease, arthritis, and age-related blindness.
The research spaces provide open, flexible labs connected to write-up areas by glazed walls. Glazed spaces for interactive work are distributed within the labs. The “Sky Lobby”—a series of two-story glass enclosures built into the corner of the structure—is designed to promote collaboration between research groups. The KDT research laboratories provide a new working dynamic for UHN researchers by creating an environment that focuses on the sharing of resources, knowledge, and discoveries. The goal of KDT was to create many different opportunities, horizontally and vertically, to enable these interactions. KDT realizes an overall increase of 50 percent physical laboratory space for research at The Toronto Western Hospital. Recruitment of internationally recognized neuro and vision researchers was only possible with this new space.
The facility, on the Toronto Western Hospital campus of the University Health Network, also houses outpatient rehabilitation treatment floors (Altum Health) associated with and connected to the Hospital, and educational facilities for the broader community. Altum Health is a unique UHN enterprise that provides practical solutions to assist injured workers and clients.
Sustainability features include:
- Occupancy sensors and heat recovery system that will allow the building to use about 25 percent less energy than a similar facility.
- Rainwater and low-flow fixtures that are expected to use 60 percent less water.
- 75 percent of its construction waste was recycled.
- 120 indoor bike spots, with nearby showers and lockers.
| Organization | Project Role |
|---|---|
|
Stantec
|
Architect of Record
|
|
NXL Architects
|
Laboratory Design Specialist
|
|
ABE
|
Builder (A joint venture of AMEC, Black & McDonald, and EllisDon)
|
|
SNC-Lavalin Pharma
|
Mechanical/Electrical Engineering
|
|
AirtronCanada
|
Building Controls
|
|
Johnson Controls Inc.
|
Access/Security
|
|
HTS Engineering Inc.
|
Air Handlers
|
|
MOTT Lab
|
Fume Hoods and Lab Benching
|
|
Vermeulens
|
Cost Consultant
|


