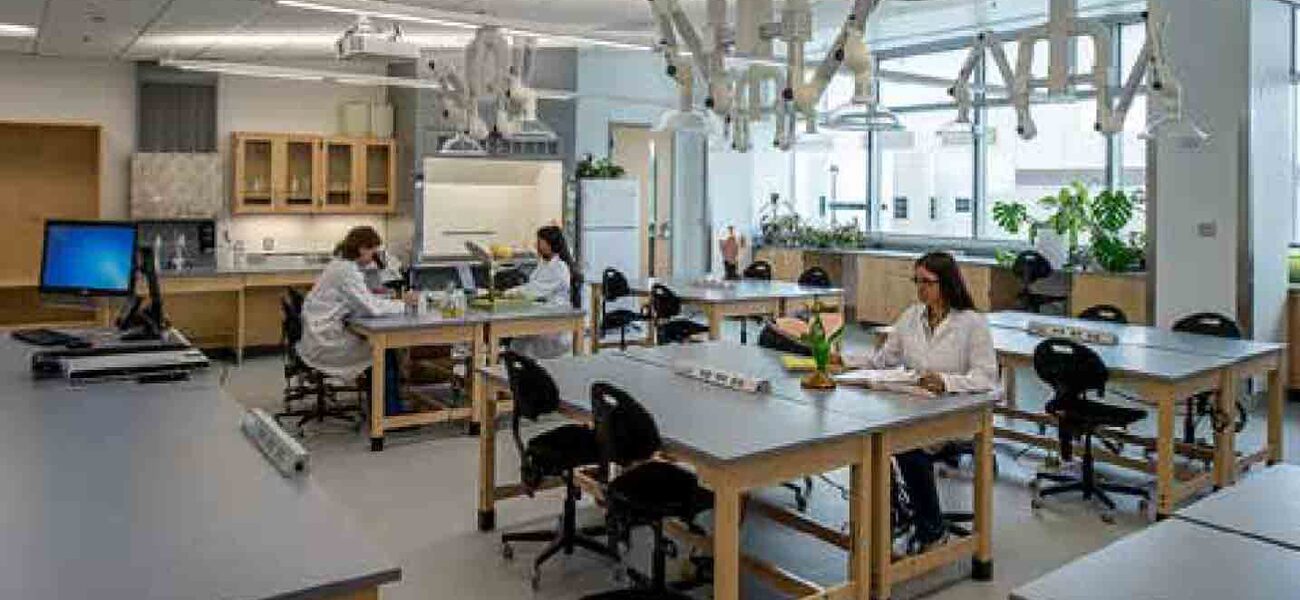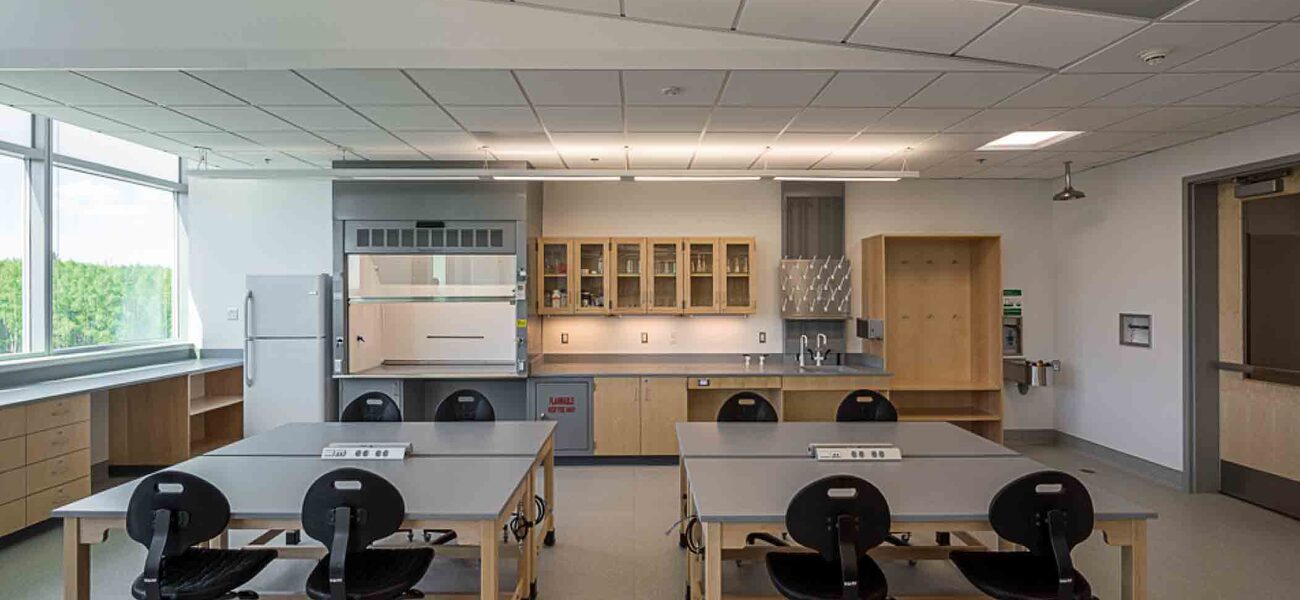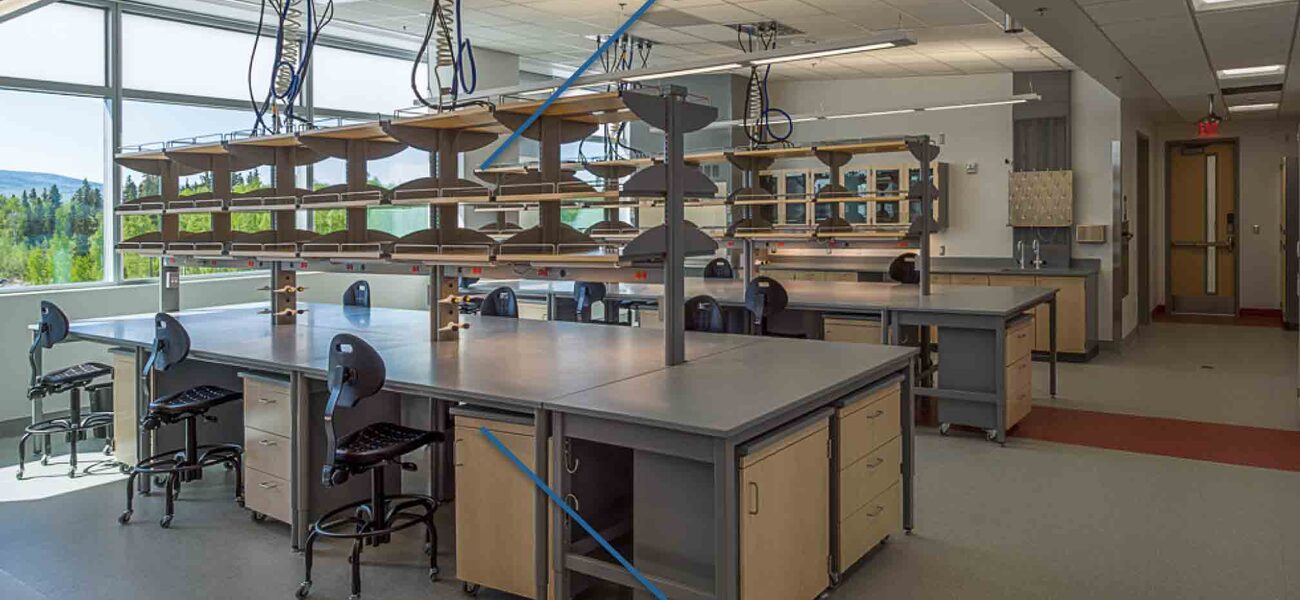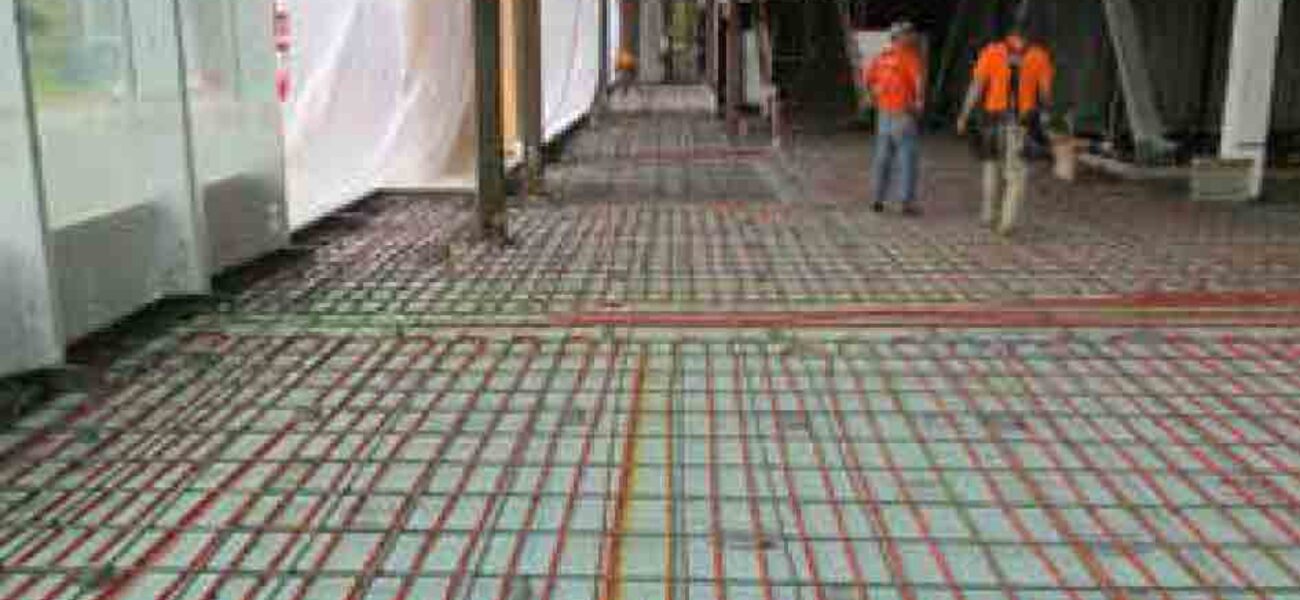The Margaret Murie Building for life sciences sets the stage for a more collaborative approach to teaching and research at the University of Alaska, Fairbanks (UAF). The first new biology building on campus in more than 40 years, it replaces the siloed legacy lab buildings housing one PI for each lab that would be used only 30 percent of the time.
The new building features shared, open, naturally lit, flexible lab spaces owned by the mission, not the individual researchers. Wet benches are located around the perimeter of the lab, with tables in the middle, creating a space that can be used for anything from biology to English to portrait painting. Lab counters are adjustable for conversion to computational space if needed. One goal was to make it an inviting public building: A fly-tying class is taught in a marine biology lab.
Each high-density prep lab serves two teaching labs, eliminating costly storage and increasing safety by taking chemical storage out of the labs. Support labs contain shared services, including tissue culture, autoclaves, microscopy, and histology. “Flex labs” are used for the dirtier, stinkier processes, such as an on-going study of moose droppings. Students all have laptops and tablets, obviating the need to program a computer lab.
Buildings are linked with underground tunnels, and all utilities are underground. Internally, ceiling service panels result in shorter wire runs and shorter piping runs. Casework was wired and plumbed at the factory rather than on site for lower labor costs.
The building, as well as the rest of the UAF campus, is served by a cogeneration heat and power plant: When it generates electricity, steam is a byproduct; when it generates steam, electricity is the byproduct, depending on the time of the year. The plant allows for much lower operating cost for campus. A radiant floor system is used for both heating and cooling.
The Margaret Murie Building is the teaching and research component of a three-building complex that also includes the Animal Resources Facility and State Virology Lab. Biological sciences is UAF’s largest program, with nearly 1,500 students taking at least one biology class each year.
| Organization | Project Role |
|---|---|
|
Bezek Durst Seiser
|
Lead Architect
|
|
Architect (Design through 65 percent)
|
|
|
Davis Constructors & Engineers Inc.
|
Builder
|
|
Research Facilities Design (RFD)
|
Laboratory Planner
|
|
PDC Inc. Engineers
|
Structural Design
|
|
GVK Elevator Consulting Services
|
Elevator Design
|
|
OAC Services
|
Peer Review of CM at Risk
|
|
Siemens
|
Building Controls
|
|
Otis Elevator
|
Elevators
|
|
Fulford Electric
|
Electrical, Fire, and Security
|
|
Bedcolab
|
Laboratory Casework
|
|
Trane Company
|
Air Handling Units
|
|
Broad
|
Steam Absorption Chillers
|
|
Overguard
|
Unitized Curtain Wall System
|



