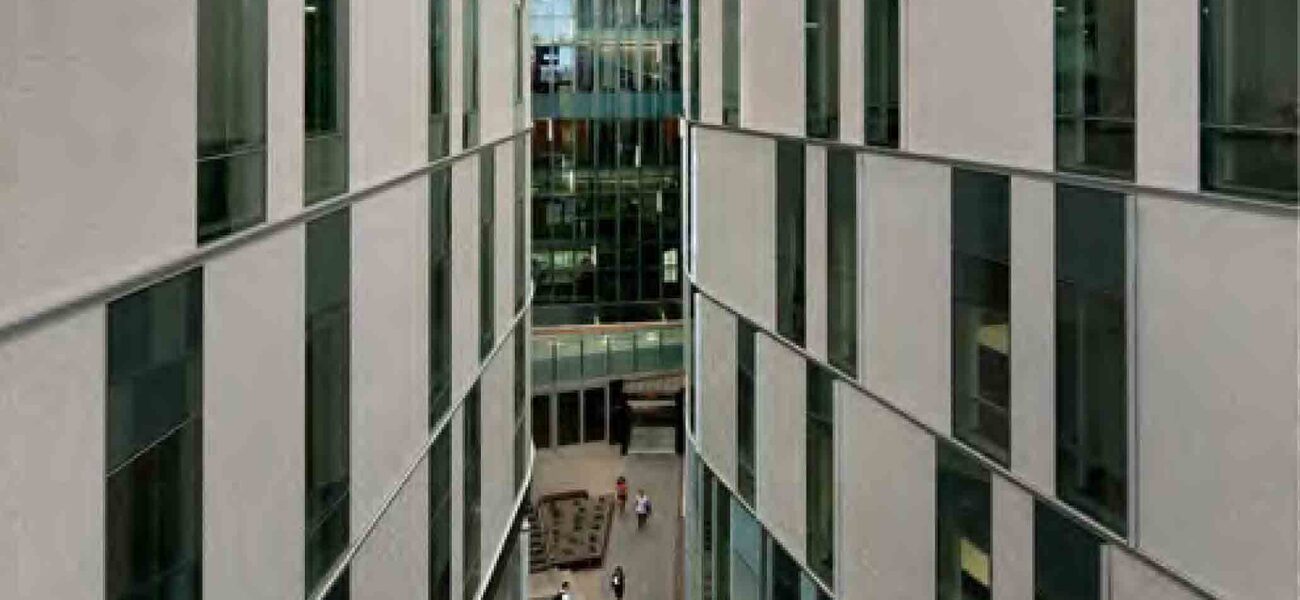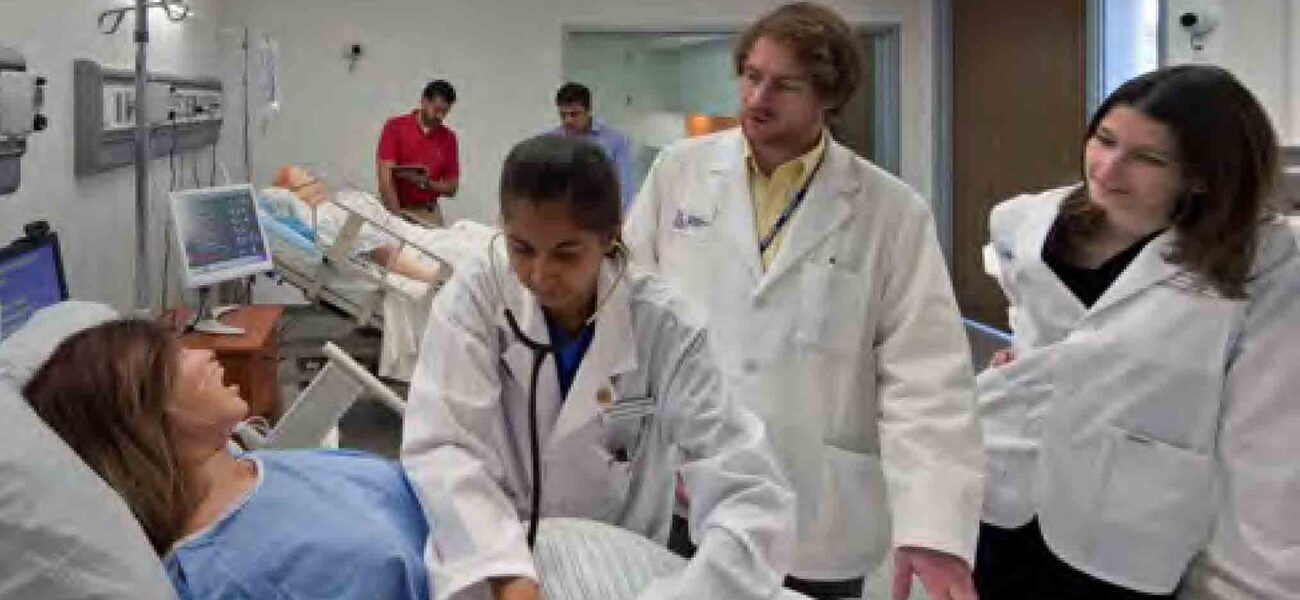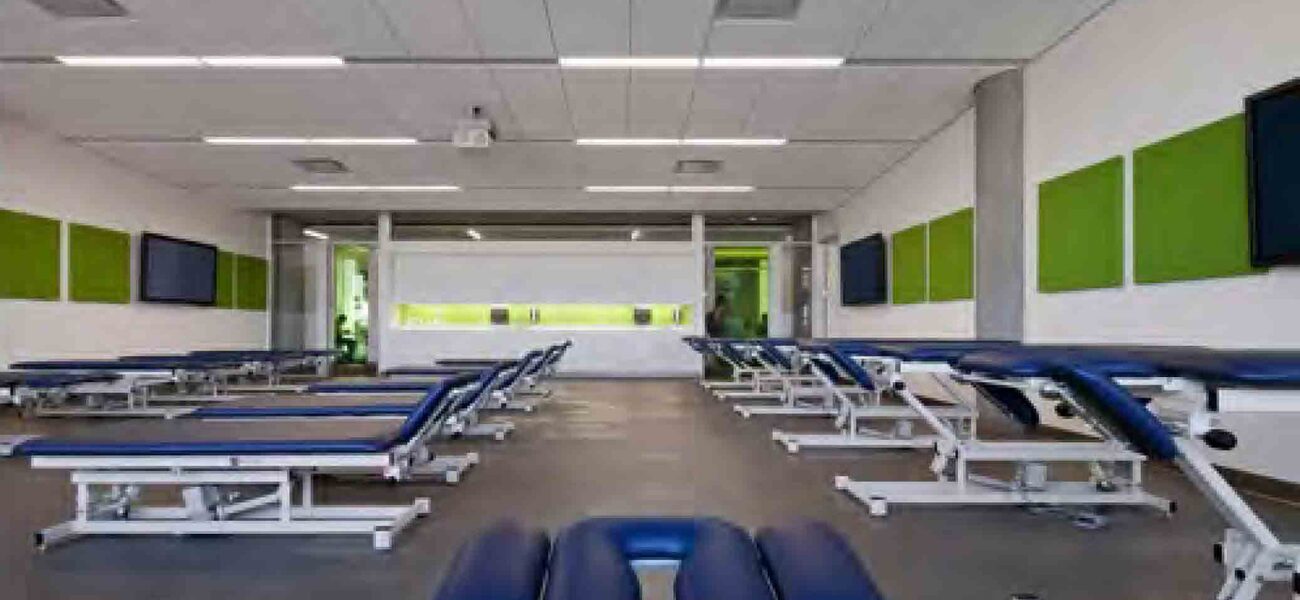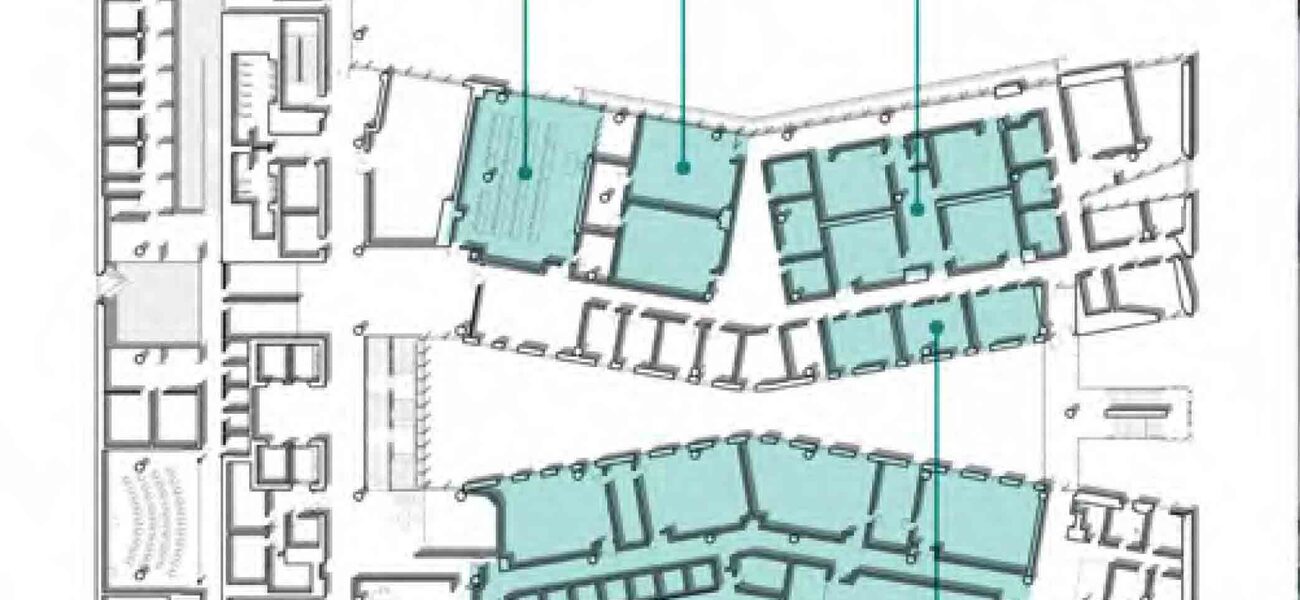The 268,000-sf, six-story Health Sciences Education Building (HSEB) incorporates the College of Medicine and Pharmacy from the Arizona School of Medicine with Northern Arizona University’s physician assistant, physical therapy, and occupational therapy programs into the integrated and interdisciplinary Phoenix Biomedical Campus. A 2-million-sf, 28-acre campus master plan includes a recently constructed 20,000-sf underground vivarium, and several research buildings. To the north is a cancer center, which adds a clinical component.
The HSEB houses flexible classrooms, learning studios, a 144-seat lecture hall, café, and student lockers on the first two floors; a clinical skills suite (three eight-room pods), a regional simulation suite (task training and mannequin environments with debrief rooms), and a learning resource center on the third and fourth floors; administration and faculty offices on the fifth; and gross anatomy facilities on the top of the building, in addition to teaching laboratories, student and faculty services, group study rooms, and conference rooms.
The building is designed for the sharing of resources among the UA’s College of Medicine-Phoenix, the College of Pharmacy, as well as Northern Arizona University’s College of Health and Human Services programs. That sharing allows for fewer classrooms than would have been required if all of the classrooms were single use. About 23 percent of the facility is dedicated to skills and simulation, which enables interprofessional and team-based learning, with a large emphasis on small-scale, problem-based learning spaces.
The building—clad in pleated copper that is inspired by the geological features of Arizona—is split down the middle by a “canyon” that opens the large floor-plates to natural light.
| Organization | Project Role |
|---|---|
|
CO Architects
|
Architect
|
|
Ayers Saint Gross
|
Associate Architect and Master Planner
|
|
DPR Construction, Inc.
|
Builder
|
|
Sundt Construction
|
Builder
|
|
Floor Associates
|
Landscape Architect
|
|
SmithGroup
|
Landscape Architect
|
|
Kaplan Gehring McCarroll Architectural Lighting
|
Lighting Designer
|
|
John A. Martin and Associates
|
Structural Engineer
|
|
Affiliated Engineers, Inc. (AEI)
|
MEP Engineer
|
|
Dibble Engineering
|
Civil Engineer
|
|
Transsolar
|
Climate Engineer
|
|
Professional Service Industries, Inc. (PSI)
|
Geotechnical Engineer
|
|
Rolf Jensen & Associates
|
Fire Protection/Code Consultant
|
|
Lerch Bates
|
Loading/Vertical Transportation Consultant
|
|
The Sextant Group
|
Audiovisual Technology
|
|
Davis Langdon
|
Cost Estimator
|
|
Otis Elevator
|
Elevators
|
|
Energy Labs Inc.
|
Air Handlers
|
|
Siemens
|
Electrical Equipment
|
|
Kovach
|
Custom Copper Panels
|
|
KT Fabrication
|
Curtainwall
|
|
Trenwyth
|
Architectural Masonry Units
|
|
FabriTec
|
Tensile Fabric Structure
|
|
Viracon
|
Glazing
|
|
HermanMiller
|
Task Seating
|
|
Steelcase Corporate Industries
|
Library Tables
|



