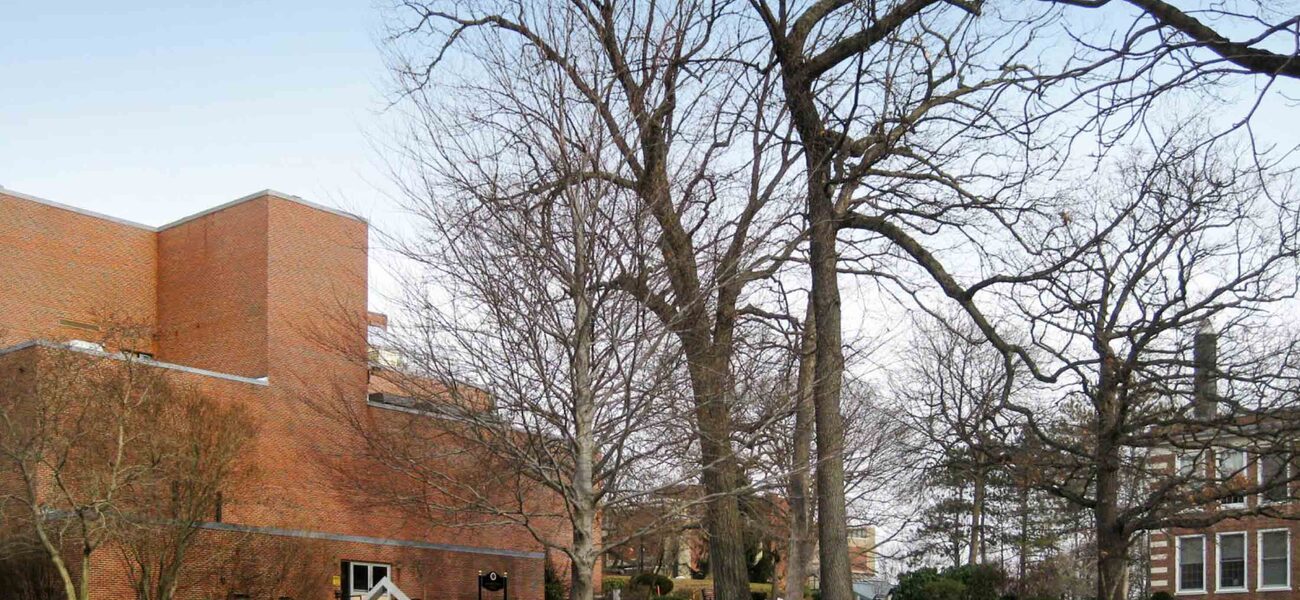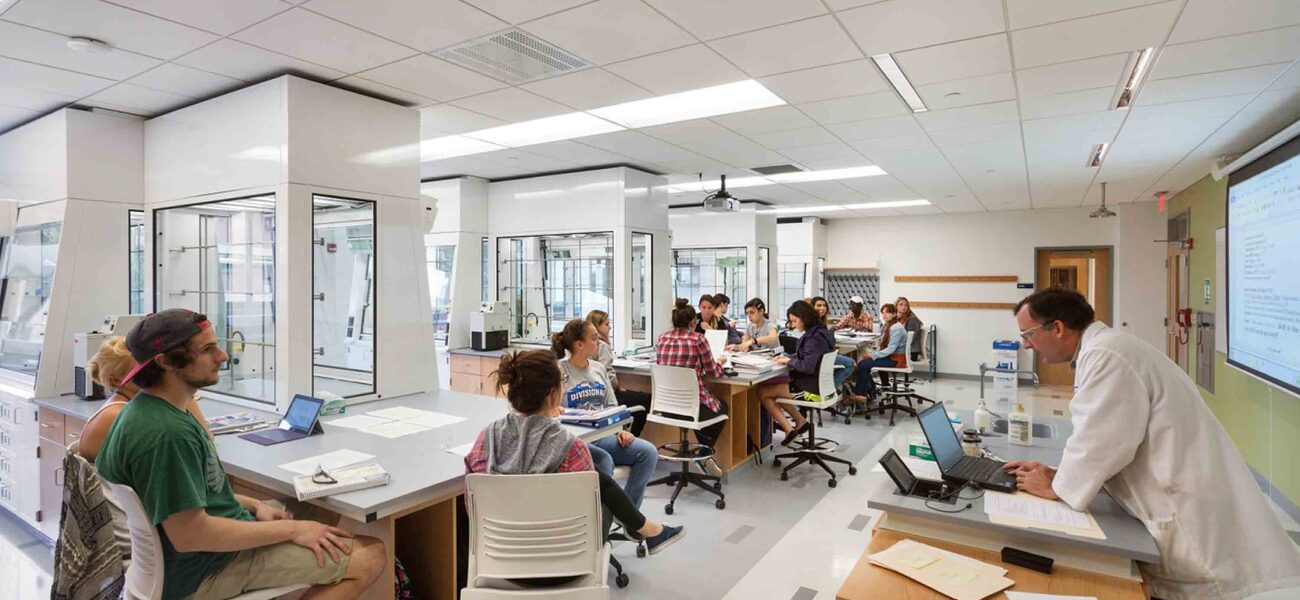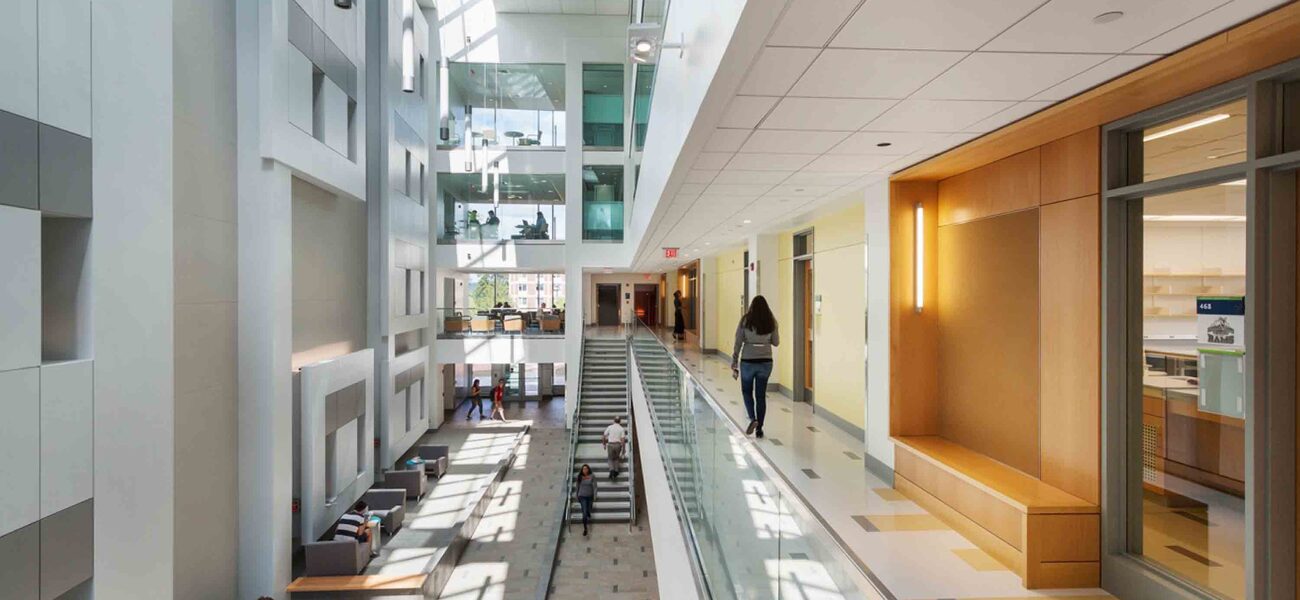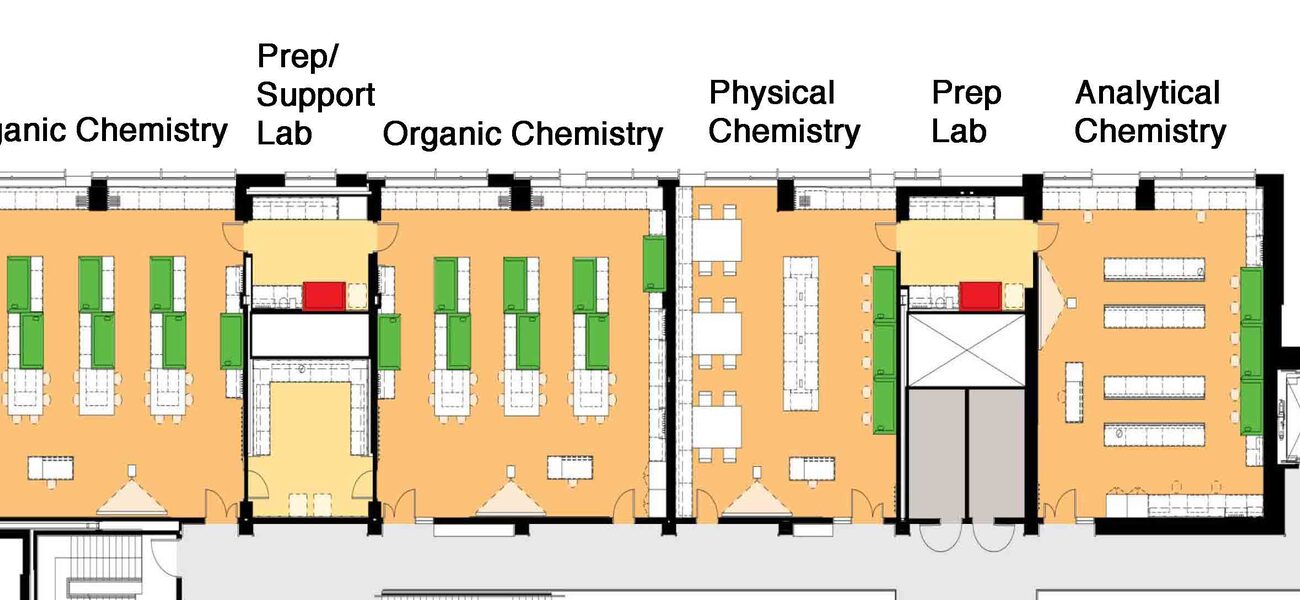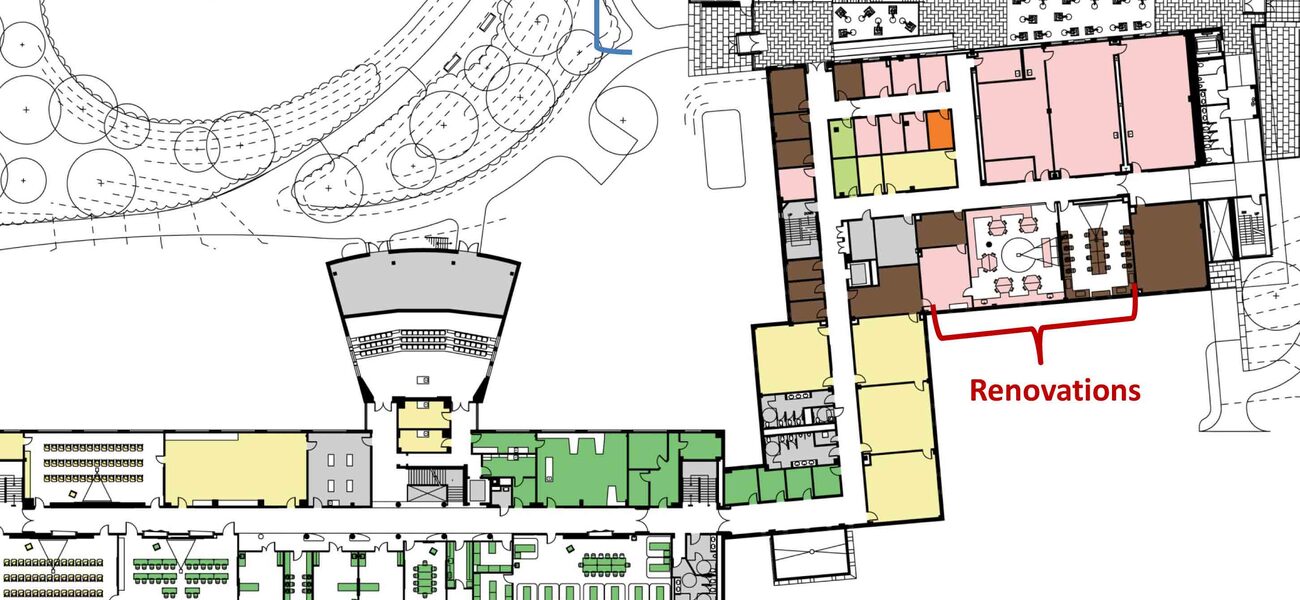Framingham State University, part of the University of Massachusetts system, has added 58,000 sf of new laboratory space to the Hemenway science complex in the middle of campus. Hemenway Laboratories, a five-story addition with a basement mechanical level, houses 16 teaching labs serving organic, inorganic, analytical, and physical chemistry; food science; and the biological sciences of human anatomy and physiology, microbiology, intro biology, comparative anatomy, ecology/ornithology, biomarine organisms, zoology, and cell biology/genetics. The building features 49 filtered fume hoods, the largest such installation in the world.
The labs are stacked with prep space between them. Each prep room has at least one ducted fume hood for chemical storage, and anatomy and physiology labs are outfitted with downdraft tables. Break-out spaces with whiteboards are located at both ends of the addition overlooking the commons. Floors three through six each contain four labs, with walls of windows; labs are all arranged to accommodate in-lab lectures, and have been designed to foster team work in a variety of four-person table layouts, with angled, pentagonal, and rectangular tables.
The all-glass filtering fume hoods provide clear sight lines for faculty supervising student activity. Utilizing filtering fume hoods instead of the more traditional ducted hoods saved $330,000 in first costs, and will save an additional $40,000 per year in reduced energy costs.
Separated by a firewall, the new structure connects to Hemenway Annex, which in turn is connected to Hemenway Hall. The buildings are joined by a four-story central commons that acts as a gateway between the traditional academic quad and a newly created quad on the opposite side of the building. The addition covers the Annex’s 1970’s windowless exterior wall of brick with a glass and steel façade highlighting the sciences on the academic quad.
The building, which is tracking LEED Silver certification, is situated on the main campus to satisfy the faculty’s desire for linked activities in a centralized facility rather than building on the periphery of campus. This strategy also respects the goals of the Campus Master Plan.
In phase two of the project, 163,000 sf of space in Hemenway Annex is slated for renovation as part of a seven-year, $200 million capital program. The renovation will include additional labs for food and nutrition, fashion design and retailing, geographical information systems, biology, chemistry, and computer science; nursing and math suites; and general purpose classrooms. Six existing biology and chemistry labs will be repurposed as research/student projects laboratories. At the completion of Phase Two, the science complex and the surrounding landscape upgrades will provide Framingham State a fully accessible facility.
The new labs allow upper-level students to run experiments that take several days, and provide the facilities needed to launch a Professional Science Master’s degree in biotechnology with a concentration in quality assurance, to fulfill a growing need for biotech jobs in that part of the state.
Over the past five years, while FSU undergraduate day enrollment increased by 22 percent, STEM program day enrollment increased by 54 percent. STEM enrollment as a percentage of the total has increased from 18 percent to 23 percent. STEM degrees now represent 19 percent of the total, with a goal of 25 percent by 2018.
| Organization | Project Role |
|---|---|
|
Ellenzweig
|
Architect
|
|
Barr & Barr, Inc.
|
Construction Manager
|
|
BR+A Consulting Engineers
|
MEP Engineers
|
|
IMEG
|
Plumbing and Fire Protection Engineers
|
|
LIN Associates, Inc.
|
Structural Engineers
|
|
Horiuchi and Solien
|
Landscape Architects
|
|
Nitsch Engineering
|
Civil Engineers
|
|
Northeast Interiors Systems
|
Lab Casework
|
|
Air Master Systems Corporation
|
Filtered Fume Hoods
|
|
Erlab, Inc.
|
Fume Hood Filters
|
|
Haakon Industries
|
Air Handling Units
|
|
Daikin McQuay
|
Chillers
|
|
Marley AV Cooling Towers/SPX Cooling Technologies
|
Cooling Tower
|
|
Johnson Controls Inc.
|
Building Controls
|
|
Howse Corporation
|
Building Controls
|
|
Phoenix Controls
|
Fume Hood Controls
|
|
Otis Elevator Company
|
Elevators
|
