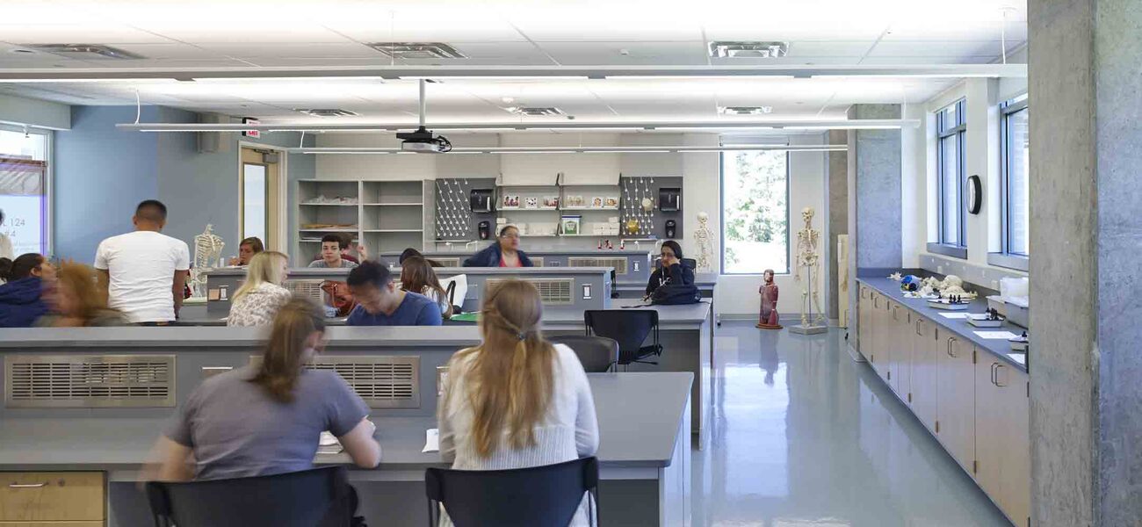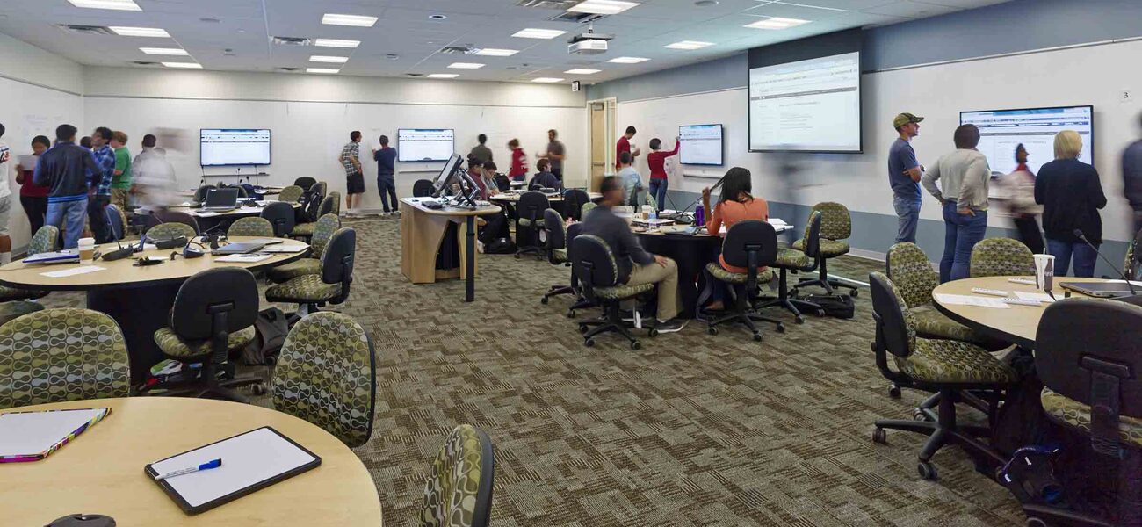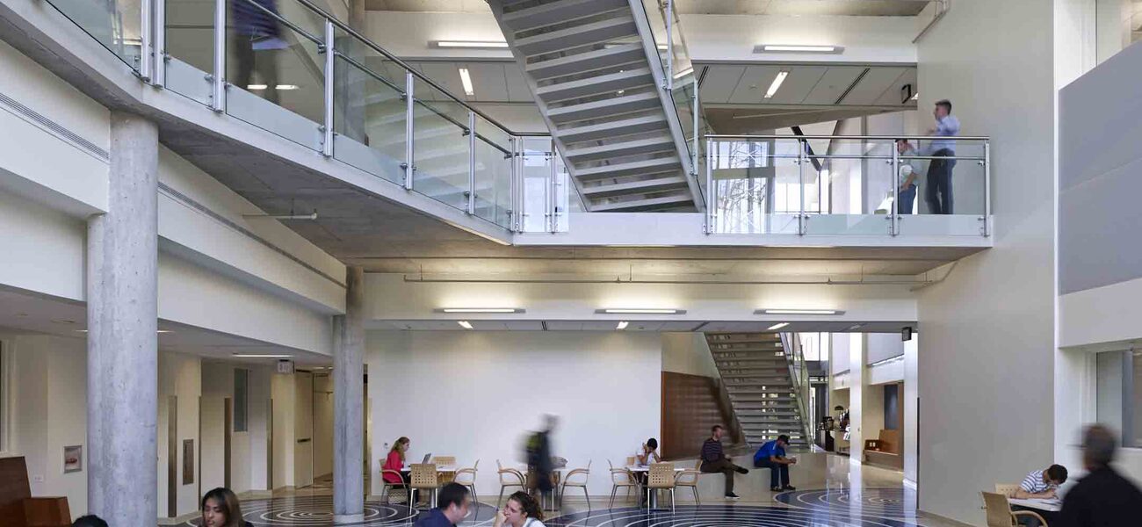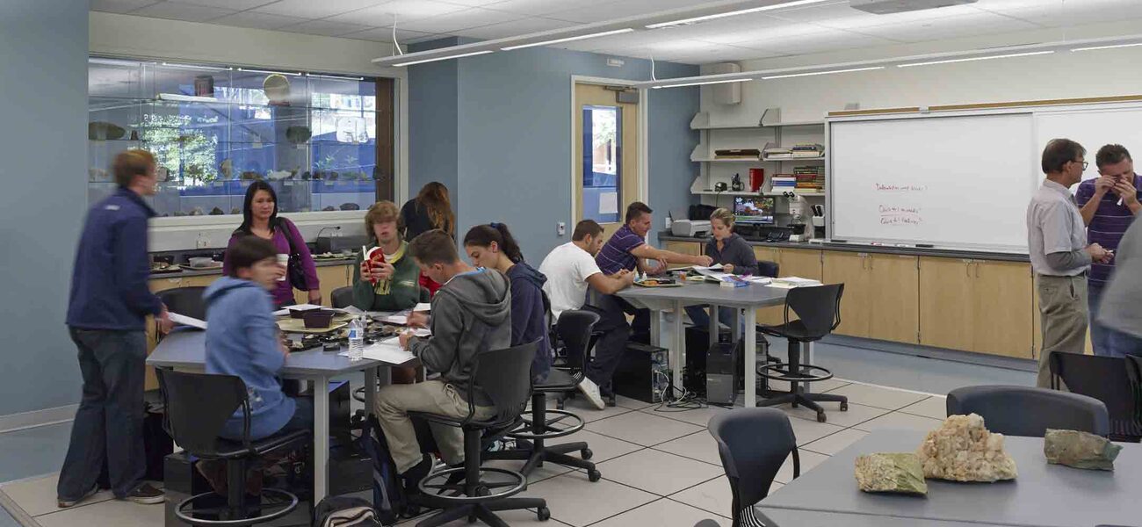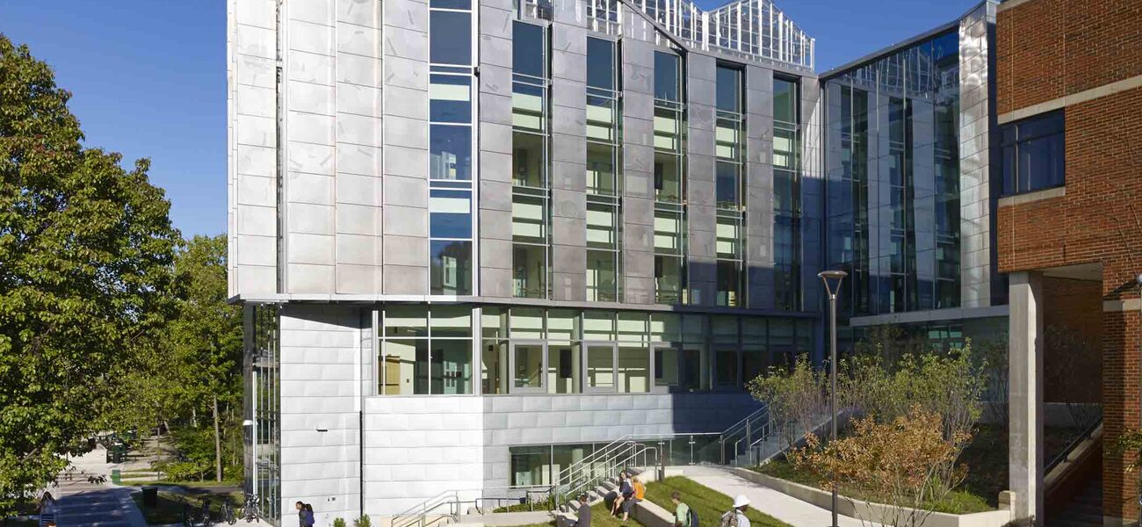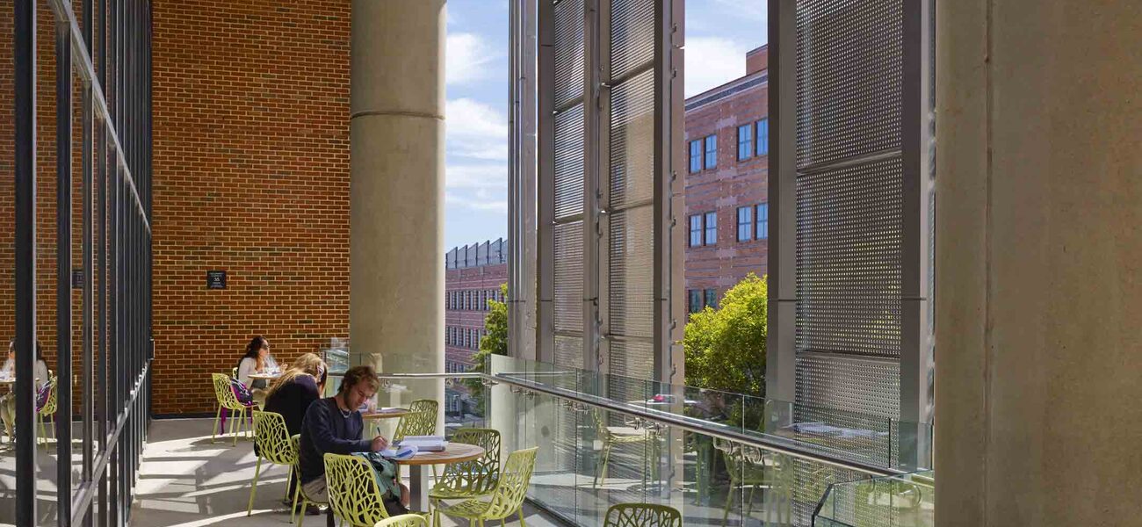George Mason University’s Exploratory Hall Science Building is the culmination of a five-story, 100,600-gsf renovation of the former Science + Technology II building, and a 64,000-gsf, four-story addition that connects to Planetary Hall. The renovated structure houses computational and dry laboratories; computer classrooms for GIS, computational science, and mathematics; lecture halls; and gathering spaces. The addition contains 20 wet laboratories, lab support/preparation space, a shared testing center, and areas for scientific collections for the Biology, Atmospheric, Oceanic, and Earth Sciences departments, as well as the Environmental Science and Policy Department. A greenhouse tops the addition, and a new entrance plaza connects the new and existing structures.
The open-floor-plan labs are infused with natural light, and all are equipped with high-resolution video document cameras suspended from the ceiling, which allow professors to project a lab procedure on video screens around the room. Collaboration spaces adjacent to faculty offices and in hallways are equipped with tables, chairs, and whiteboards, and some have plasma screens.
The rooftop greenhouse, part of the Department of Environmental Science and Policy, provides a wide variety of plant specimens for use in biology labs. It contains a prep room; a large, open space housing cacti, succulents, and plants suited to drier environments; and a third room for species that need higher humidity and shade. Plants that are acclimated to Virginia weather grow on an outside terrace.
Automated control systems maintain light, humidity, and temperature programmed specifically for each room. The vents can be programmed to close under certain wind and rain conditions. An automatic irrigation system controls the timing, duration, and frequency of watering, and distilled water is piped in specifically for the Venus flytraps. A failure of any system will trigger an emergency alert, and a backup generator kicks in during power outages.
Technological features extend to the outside of the building. Benches on the north lawn, used for outdoor classes and student activities, are equipped with electrical outlets to power laptops and other equipment.
A goal of the building, which consolidates the College of Science into one area of campus, was to put science on display. Wood panels on the entrance wall are sized and arranged as the squares that generate the Fibonacci spiral. Decorations on the north atrium floor represent circular ripples of water, squiggles that outline a double helix, the Fibonacci spiral, and rings representing a section of DNA. An extensive mineral collection, which used to be hidden in storage, is on exhibit in glass cases in lower level hallways.
| Organization | Project Role |
|---|---|
|
Perkins&Will
|
Architect
|
|
Donley's
|
Construction Manager
|
|
Integral Group
|
MEP & Fire Protection Engineering
|
|
TYLin
|
Structural Engineering
|
|
Pennoni
|
Civil Engineering
|
|
Perkins&Will
|
Landscape Architecture
|
|
Sextant Group
|
Audiovisual and Information Technology Design
|
|
Larry Kirkland
|
Instructional Art Consultant
|
|
Ambient Air Technologies
|
Wind Tunnel Consultant
|
|
Fisher Hamilton
|
Laboratory Casework and Fume Hoods
|
|
Buffalo Air Handling Division
|
Air Handlers
|
|
Konvekta
|
Energy Recovery System
|
|
Siemens
|
Building Automated Controls System
|
|
ThyssenKrupp
|
Elevators
|
