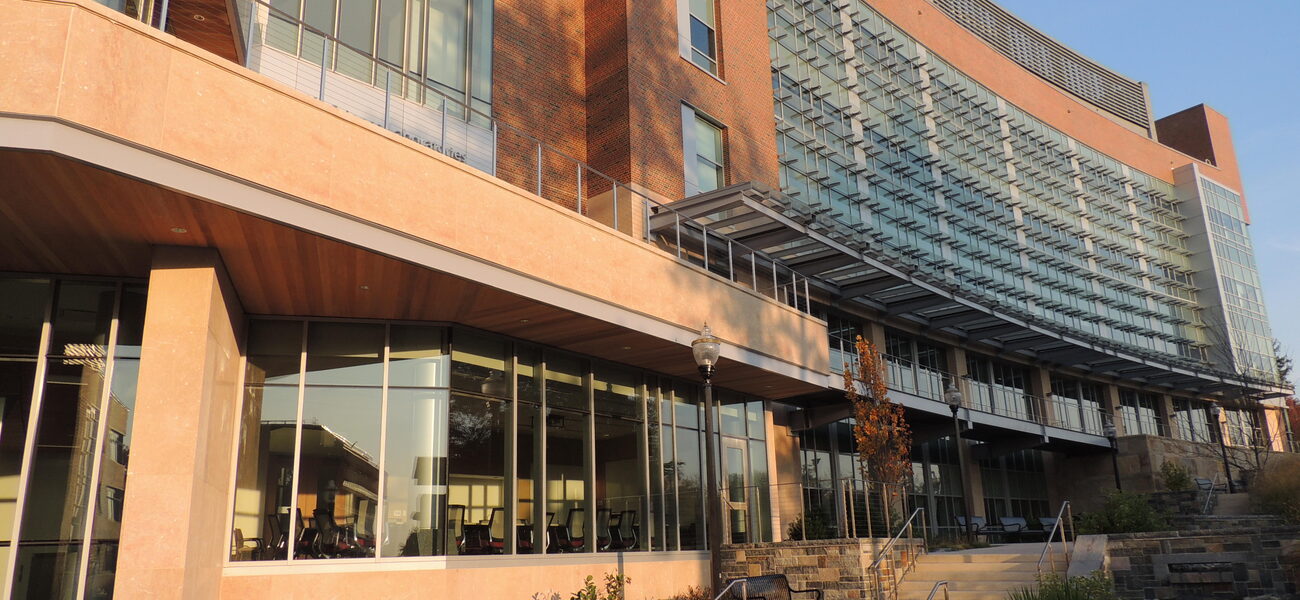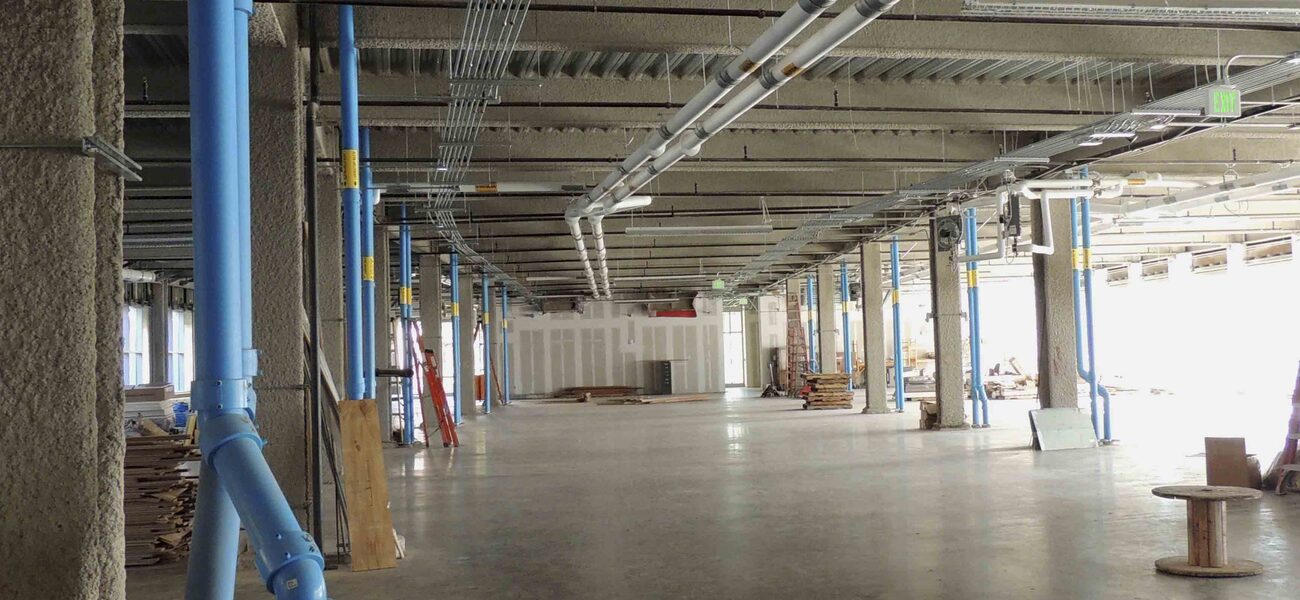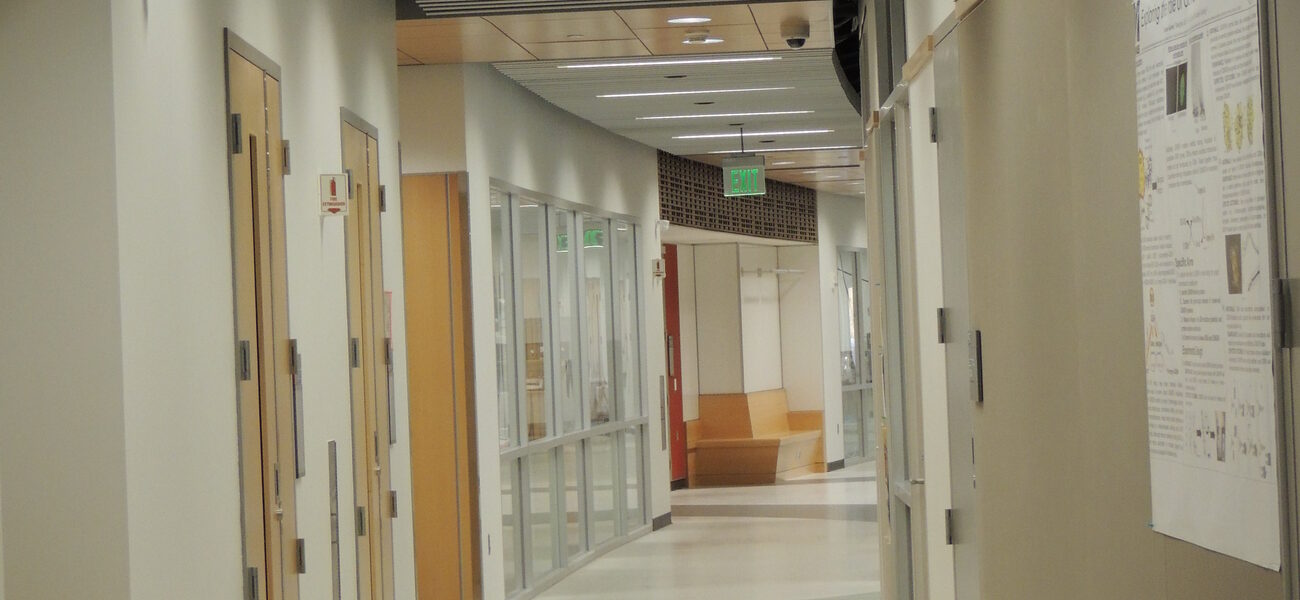Using a phased, core-and-shell strategy to construct the 310,000-gsf Life Science Laboratories (LSL) building allowed the University of Massachusetts Amherst to obtain high-level research space and take advantage of the competitive bid market and economic incentives available in 2010. The approach also provided economies of scale and the advantage of postponing programming and occupancy decisions with subsequent fit-outs.
“UMass Amherst had experienced a lot of growth on campus and projected future growth in the research areas. We had very little space to accommodate this growth and no swing space,” says Peter Gray-Mullen, capital project manager for the University. “The initiative was to create swing space around campus, attract research funding, and move faster to build-out.”
Completed in 2013, the $160 million structure comprises 175,000 gsf in Phase 1 (LSL1), which includes research facilities that complement existing imaging, spectroscopy, genomics, and bioinformatics resources on the flagship campus. Phase 2 (LSL2) fit-out, scheduled for completion in December 2015, will house interdisciplinary labs and the Institute for Applied Life Science (IALS), collaborative research facilities where industry partners work alongside University researchers. A potential third phase of construction will fit out additional shell space but depends on securing funds.
This strategy has risks and benefits. Tackling the project in 2010 took advantage of a competitive market with vendors from Boston 100 miles away vying for work, and available funding from the state and the university. “The timing was right, and the money was there,” says Gray-Mullen. Rather than the traditional strategy of identifying need and designing space based on it, the building can accommodate various programming needs. “We knew the university needed research lab space across multiple disciplines and departments, so we had to create the space and determine later who would use it. Creating the shell of Phase 2 allowed us to delay those decisions. It was an ‘if you build it, they will come’ approach,” says Gray-Mullen.
Generally, building flexible space costs more, but creating a generic shell helps reduce that. Construction costs for LSL1 were $100 million, or $575 per gsf. In 2010, the cost to build and fit out the warm shell was about $28 million, or $212 per gsf; doing the same work today would cost an estimated $54 million, nearly twice as much.
On the risk side of the equation, designing a core and shell eliminates ownership. It can be a tough sell convincing faculty to champion space they may not get to use. Although an executive committee weighed in on the design, committee members had no guarantee they would be assigned to the building. “There are difficulties when there is no one department ‘owning the space.’ The faculty committed to joining the conversation without knowing they would occupy the space. We’ve now been open for almost two years and we are just concluding occupant assignments to labs and offices,” says Gray-Mullen.
Because the end users were not defined during construction, there may be more change orders than usual upon occupancy. Currently, occupants of LSL1 include researchers from several departments—biology, polymer science, chemical and mechanical engineering, and one faculty member from veterinary and animal science—with the understanding that these individuals have the funding and research to support using the space. “In this building, if you can’t pay your way, you go away, which is not our typical model,” says Gray-Mullen.
Grant Funding Accelerates the Timeline
During the LSL1 fit-out, the University was planning the second phase but had not secured funding. It typically takes five years from planning and design to completed construction, but a $150 million state grant from the Massachusetts Life Sciences Center to fund a significant portion of LSL2 accelerated the process. The grant funded build-out of 64,000 gsf and three-and-a-half floors of IALS within the first year of the project, including $52 million in equipment purchases, $34 million in construction costs, and $9 million to attract new hires.
Getting the grant prompted a design change for the IALS, which features core labs and rooms to accommodate larger equipment. “LSL1 is based on the concept of open lab space. LSL2 was initially planned to be similar, but due to the grant source, we decided to develop a core lab approach. This was advantageous with available shell, since the design was flexible. We moved from the old model of determining ownership of the building and knowing the faculty and research, to a campus-wide initiative based on collaborative research,” says Gray-Mullen.
These smaller core labs are intended for shared use across the campus, with multiple departments and users. The IALS also has research-focused features to attract private industry partners, who can rent lab space for specialized research rather than setting up dedicated space. In some cases, they will work in cooperation with university researchers. A company that needs an imaging lab with six specialized microscopes, for example, can lease space for a few weeks or more. The concept is derived from conversations with regional biotech, engineering, and medical device firms to determine their needs for lab space and willingness to support the space financially.
“It is very much ‘science on display’ in this space, and not so focused on student needs, compared to the rest of the campus,” says Gray-Mullen. “Much of this research is based on industry support and investment. We wanted to develop a facility that would appeal to industries conducting translational research. Industry wanted shared space that they could commit to using and sharing operational costs for for part of the year, with construction paid for by the university. That drove the academic research decisions, to encourage and develop industry partners in order to financially support the use of this space.”
The fit-out for LSL1 consists of research clusters, with open labs and lab support space on the lower levels, and faculty offices on the top floor. The lab configuration—number of fume hoods, and equipment and amenities—is based on input from “surrogates,” who are faculty or principal investigators from the university who conduct similar research but might not occupy the lab long term. “We had to organize the space around surrogates for future occupants, since we did not have the new hires yet, which presents some design difficulty,” says Gray-Mullen.
LSL2, on the other hand, is designed for core labs intended for shared use, bringing together in this one building six different departments in a new interdisciplinary approach. “Typically we design and plan around the needs of one college, and build or do a fit-out to match. This was the first time we put multiple colleges and departments into one building,” says Gray-Mullen. In IALS, the space is currently organized around translational research for product development related to on-body biometric devices for personalized health monitoring. “If a company like Reebok wants to come in and work with us, we will draft an agreement about how long that research will take, how much space they need, who will fund it, and for how long. That is the cost model within the building,” he says.
Mechanical Considerations
In construction, the building is a warm shell, comprising the building envelope and structural slabs, with all systems upsized to accommodate LSL2. The entire vertical infrastructure—elevators, communicating stairways, electrical systems, and main ducts—is enclosed in the center core between the north (LSL1) and south (LSL2) wings. “We selected systems that made sense to go in earlier and did build-out at full capacity to accommodate the entire building. It was very important that the future fit-out of LSL2 would not interrupt research and users in the first half. We didn’t want to have to move or take off-line those large systems,” says Gray-Mullen.
These systems include:
- HVAC and AHUs in the penthouse
- Exhaust fans
- Duct risers for exhaust and air supply
- Chilled water and steam
- Electric substations
- Buss duct risers
- Generators
- Sprinkler and alarm
- Potable and hot water
- RODI and lab waste
There are some challenges with this method, since it is not possible to test all systems at capacity after installation. “This was something we didn’t make provisions for initially,” says Gray-Mullen. “We couldn’t commission full demand on a building with a half-finished shell.”
Two 1.5-megawatt generators provide backup for the entire building. While it was relatively easy to do load bank testing on these generators, the inability to failure test every system of the building presents some challenges for LSL2. “We expect some challenges with this fit-out, however we have the model of the first-phase operation for comparison, so if we encounter problems, we can make necessary adjustments in the Phase 2 design,” he says.
There are also considerations with warranties on equipment that will not operate at capacity, or at all, for two or three years, until LSL2 is completed. Although the University purchased extended warranties on select equipment, everyday equipment and system demands will not be realized until after construction. This is a decision point worth reviewing before executing the core and shell approach. “We would probably do it this way again, simply for the economy of scale of buying everything at once, but the warranty situation is something we didn’t really consider fully. We are relying on the quality of the equipment and the workmanship,” says Gray-Mullen.
By Mary Beth Rohde
This report is based on a presentation Gray-Mullen made at Tradeline’s College and University Science Facilities 2014 conference.


