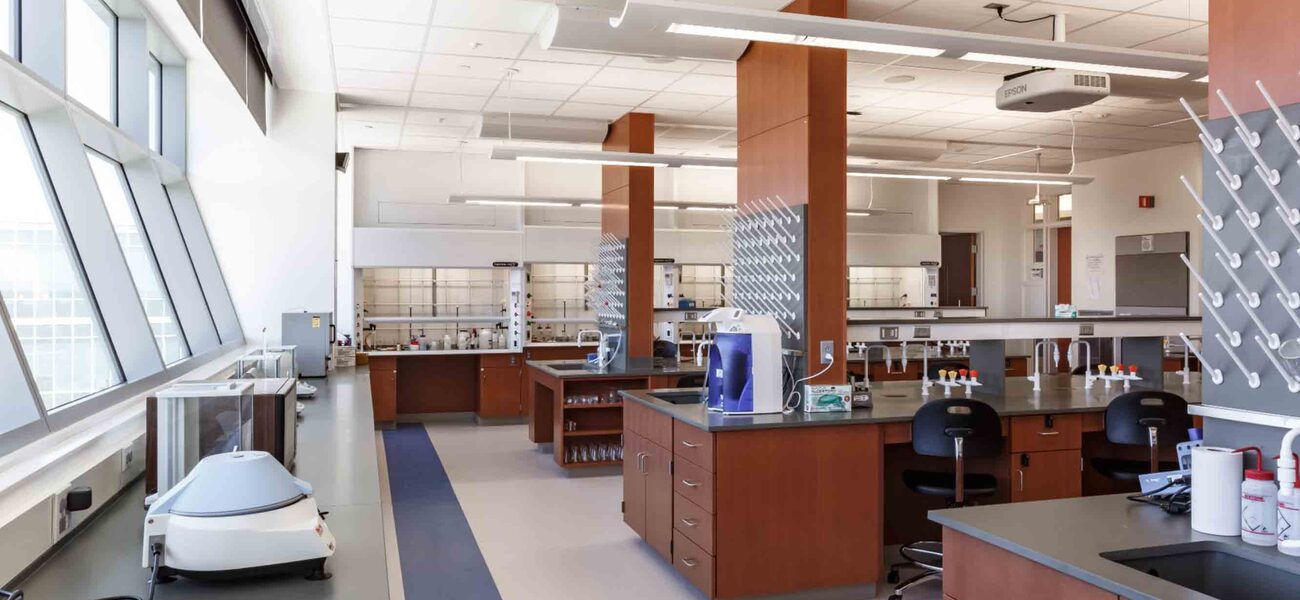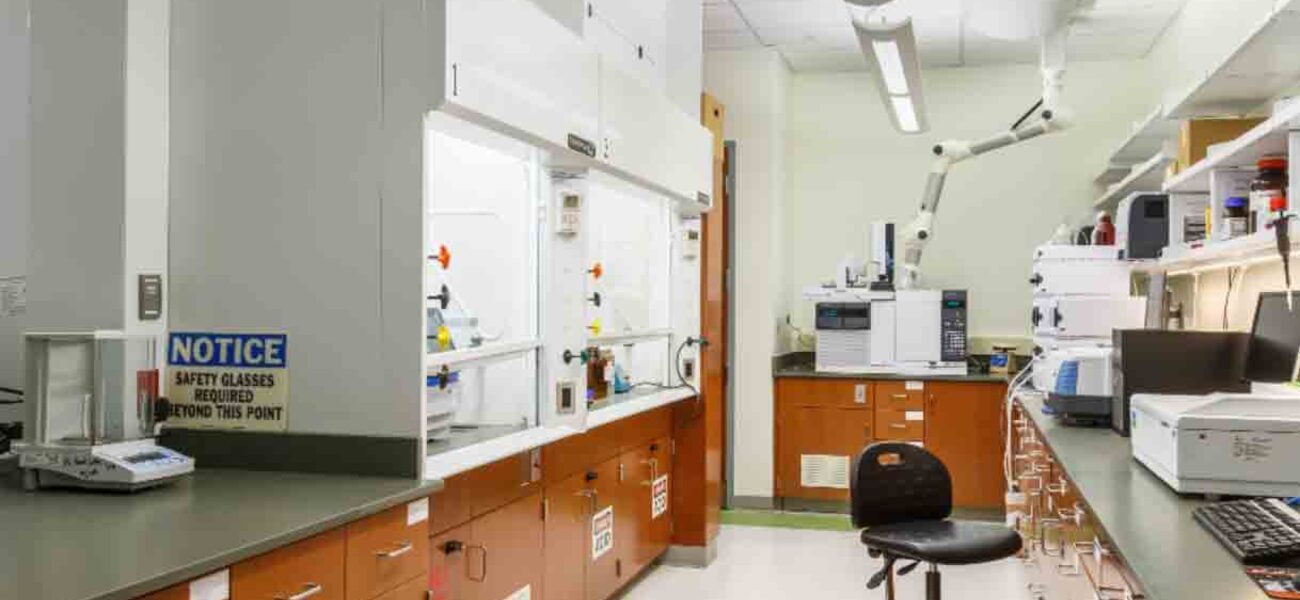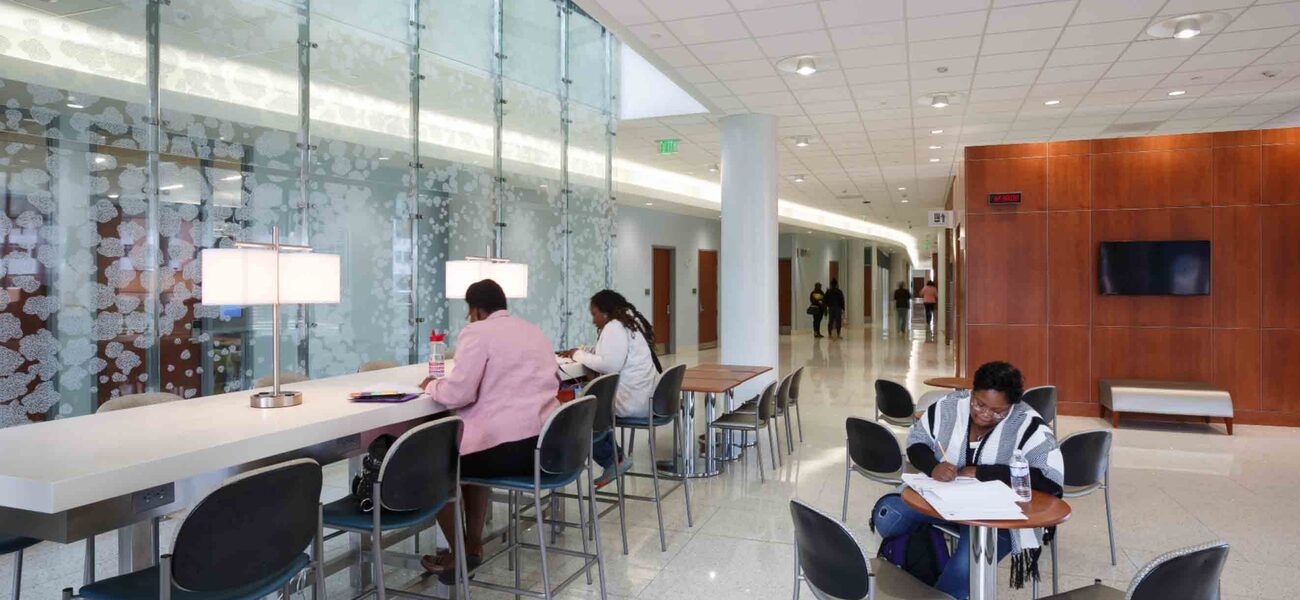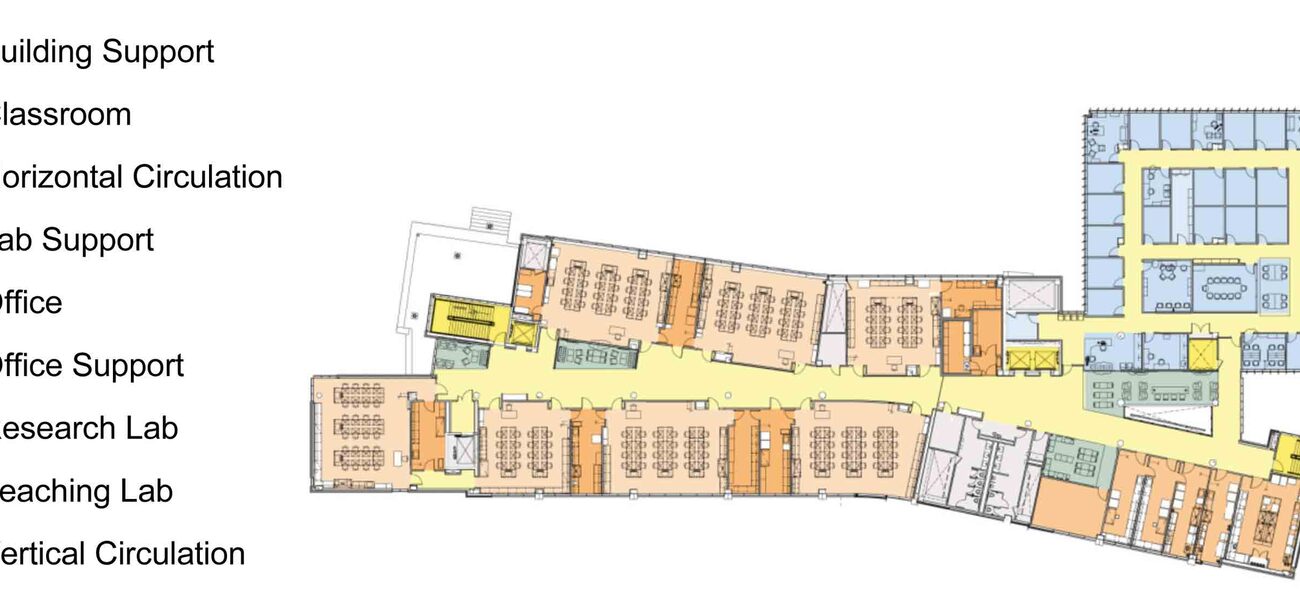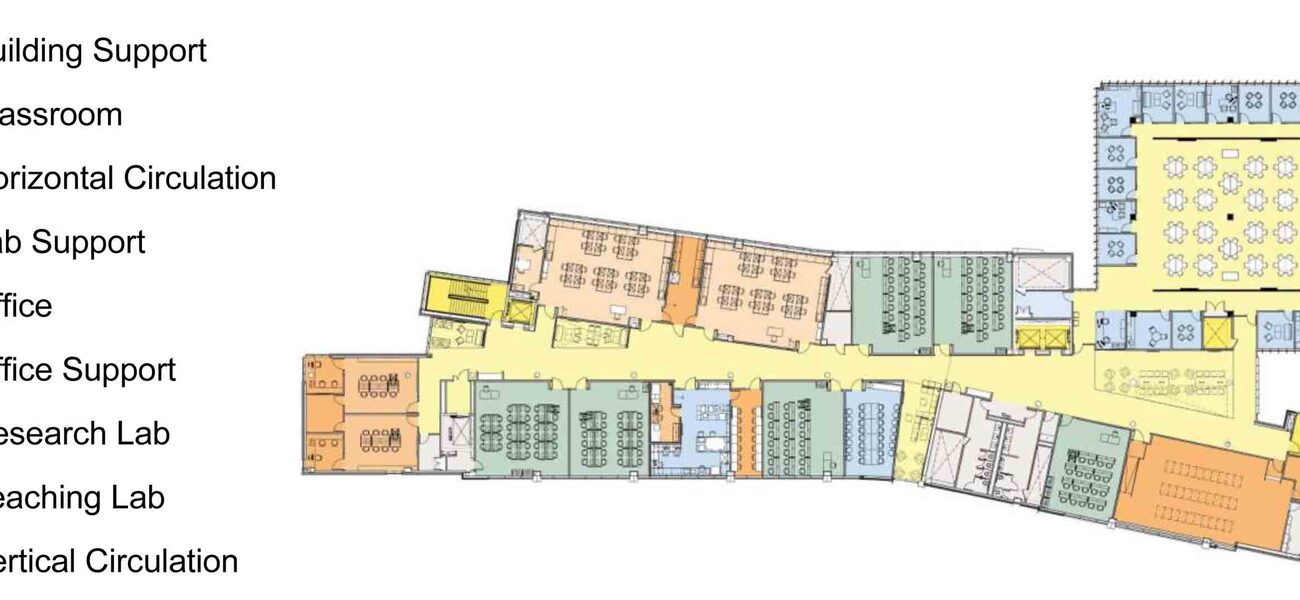Coppin State University’s new four-story Science and Technology Center houses the Math/Computer Science Department, the Natural Sciences Department, and research space for faculty and advanced undergraduate students. It also contains the campus-wide IT Department, along with a major campus data center. General classrooms and computer labs on the lower level of the building are open to the entire campus, along with an exhibit space and a 100-student lecture hall. Other features include an outdoor garden classroom, green roof, and technologically enhanced collaboration spaces.
The project creates a new gateway for the campus, and includes the development of a 9-acre public “campus green,” the first of its kind on the urban campus.
The academic and economic mission of the new facility is to support Coppin’s allied health degree programs in the nearby Health and Human Services Facility. The new building is designed to support undergraduate science education based on interdepartmental collaboration, exploration, research, and team interaction. All labs and classrooms, for example, are configured to allow for teams of two to eight people to work together on projects. The facility is also highly flexible; areas that now support faculty offices are designed for conversion to a more open plan concept for use as problem-based learning studios in the future.
Biological sciences spaces, including a vivarium and research greenhouse, house both teaching and research labs; and support for botany, ecology, zoology, biotechnology, human anatomy, physiology, microbiology, histology, cell biology, and genetics.
The building also houses teaching and research labs and support for general physics; and math support for applied mathematics, math sequencing, nanotechnology, and modeling and simulation.
Chemical sciences spaces include teaching and research labs and support for general chemistry, organic chemistry, biochemistry, physical chemistry, quantitative analysis, chemical balancing, and instrumentation.
Faculty offices are grouped together to foster community, and double-loaded lab volumes are splayed apart at the ends to create spaces for student-faculty collaboration. Lab spaces requiring the most frequent air changes are placed on the top floors, eliminating the need for large shaft spaces in lower floorplates.
Vertical fins shade the fully glazed faculty offices, and spaces are designed to take advantage of maximum daylight.
The project is tracking LEED Gold certification. Sustainable features include:
- Charging stations for electric vehicles and reserved parking for low-emitting vehicles
- Substantial landscaping to reduce heat-island effects
- Waterless urinals and low-flow toilets
- Point-of-use laboratory water purification
- A lighting control system employing daylight and occupancy sensors and time-clocks
- Heat-recovery systems to capture and recycle energy from the building’s mechanical systems.
| Organization | Project Role |
|---|---|
|
CannonDesign
|
Architect
|
|
Barton Malow
|
Construction Manager
|
|
Site Resources, Inc.
|
Civil Engineering
|
|
P.E.L.A. Design, Inc.
|
Landscape Architecture
|
|
Columbia Engineering, Inc.
|
Structural Engineering
|
|
Bruce Dunlop Lighting Design, LLC
|
Lighting Design
|
|
WFT Engineering, Inc.
|
Plumbing/Fire Protection Engineering
|
|
The Sextant Group
|
IT/Telecommunications/Acoustics
|
|
Professional Service Industries, Inc. (PSI)
|
Security/Door Hardware
|
|
AAON
|
Air Handling Units
|
|
Aerco
|
High-Efficiency Boilers
|
|
Trane Company
|
Water-Cooled Chillers
|
|
Kewaunee Scientific Corporation
|
Fume Hoods/Casework
|
|
Getinge USA Inc.
|
Cagewash Equipment
|
