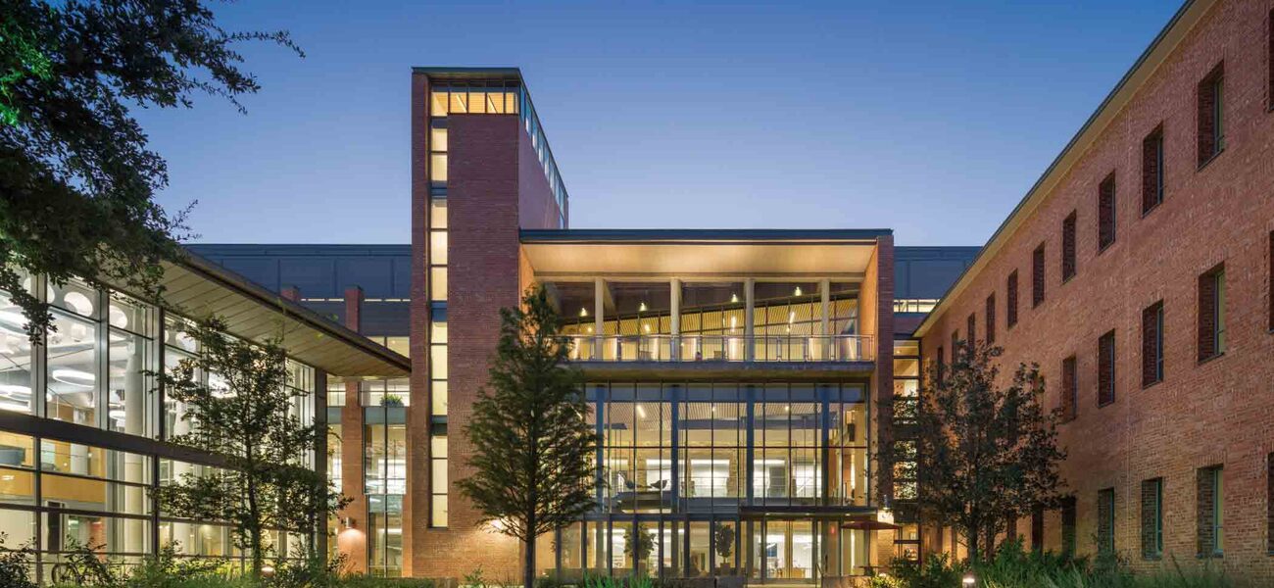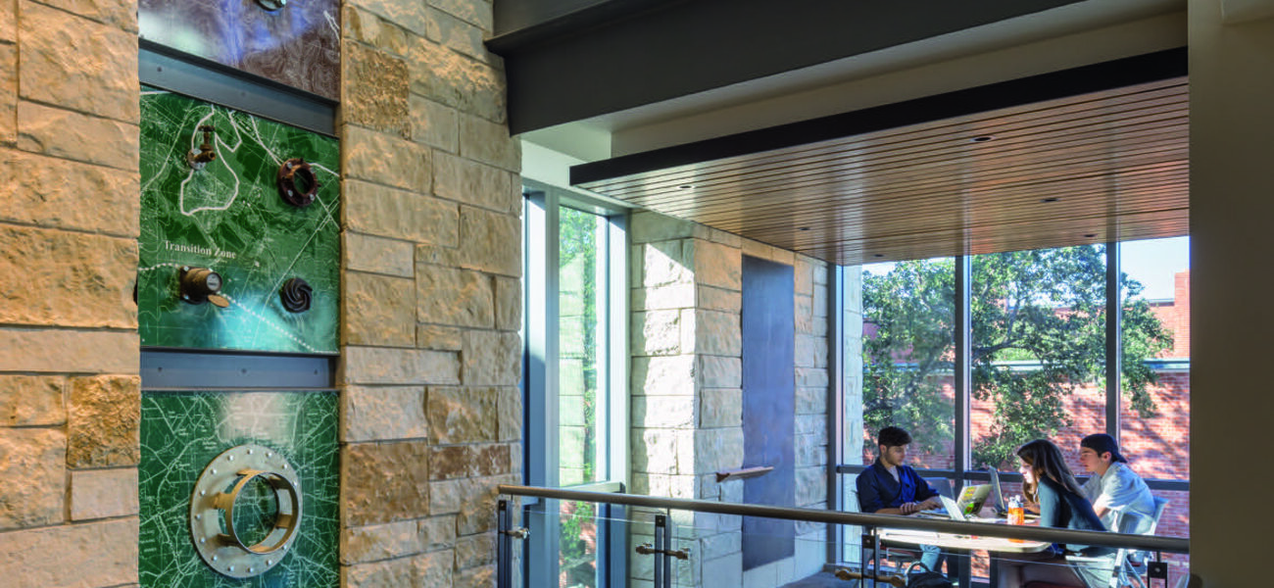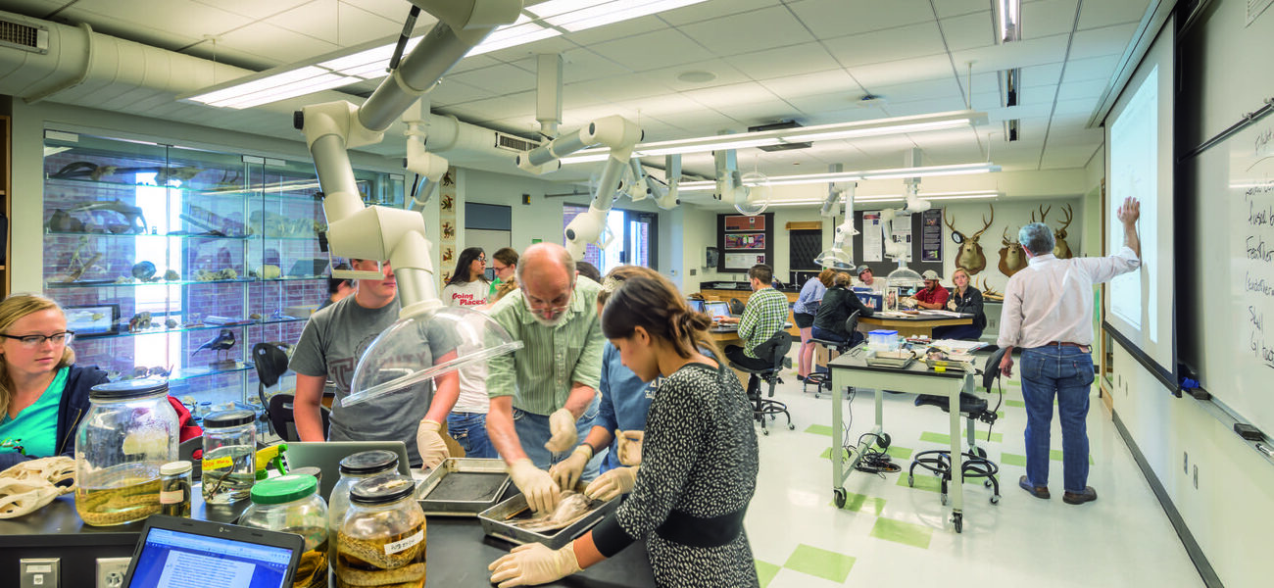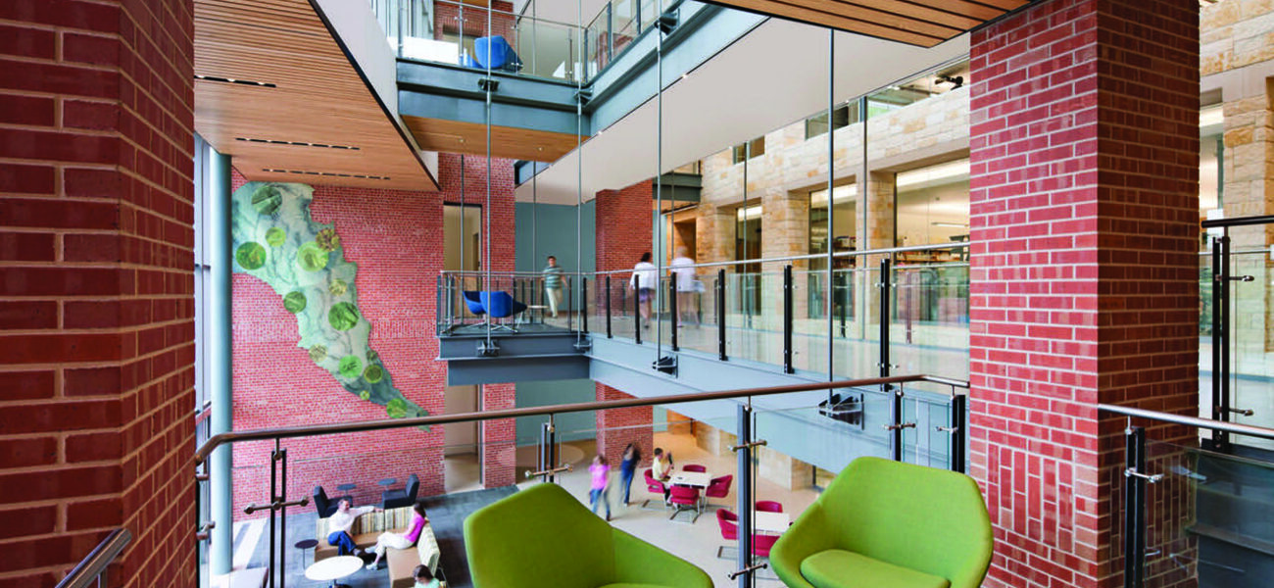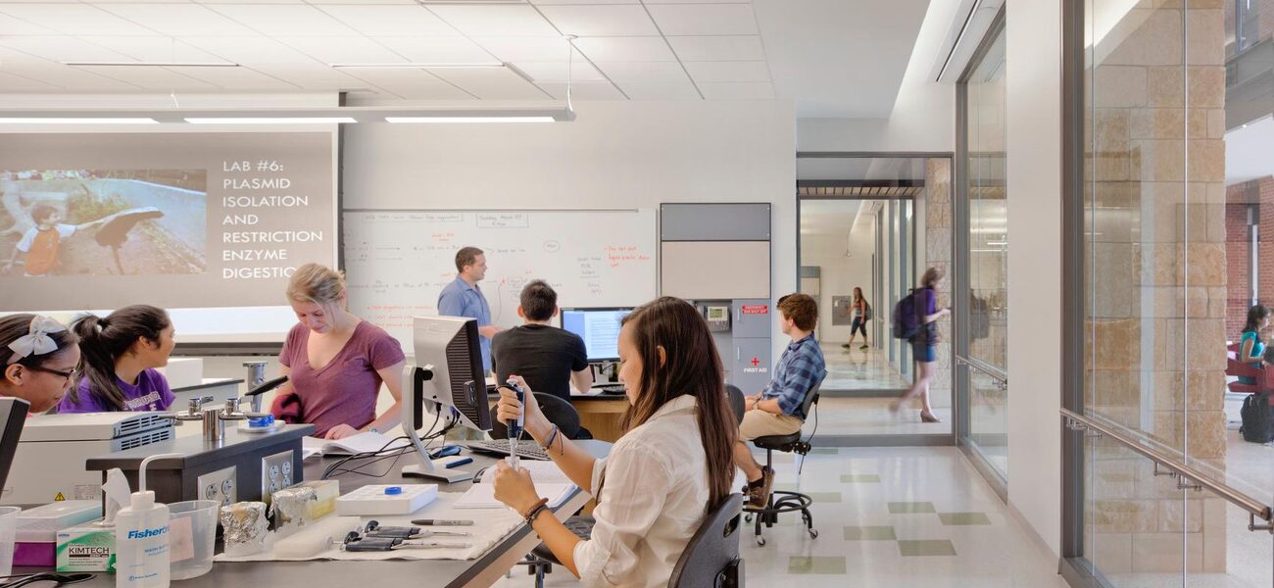It can be hard to know whether a building initiative is meeting the mark by looking at anecdotal feedback about what worked and what didn’t. Pre- and post-occupancy data make it possible to evaluate the success of a design strategy. Studies indicate that the new Center for the Sciences & Innovation (CSI) at Trinity University in San Antonio, Texas, is attracting more students from all departments to the building, boosting integration between science and non-science majors, and increasing interest in STEM studies among incoming students at a rate of 50 percent.
Aligning Science with Non-Science
The 230,000-sf CSI, a two-phase project started in 2011 and completed in 2014, includes 157,000 gsf of new construction, and a 93,000-gsf renovation. Aligned with the University’s mission to encourage interdisciplinary connections, the CSI brings together eight previously separate programs—biology, chemistry, computer science, engineering science, geosciences, mathematics, physics, and psychology—with each department represented on every floor. Glass walls line a central corridor to create visual connections between labs and classrooms, and to put science on display. “We wanted to promote integration and make sure students from across the campus, from all departments, felt welcomed into the space,” says Kelly Lyons, an associate professor of biology, who served on the design team.
Completed for a total cost of about $127 million, the CSI includes 12 classrooms, 24 teaching labs, 43 customized research labs, and 86 informal learning areas, plus a new central heating and cooling plant. The informal learning areas, for groups from two to 24, are a key design feature, and represent 12 percent of the building net square footage. They provide large living room/lounge areas, tutorial spaces, hallway nooks with chairs and wall-mounted whiteboards, quiet areas for focused work, rooms with doors for privacy, and a café. The informal areas are used by 72 percent of students, compared to 36 percent before the CSI. More than 65 percent of students say they use these spaces to discuss ideas from classes, and about 25 percent want more of this type of space.
“The informal learning spaces are the heart of making a building an attractive place to be,” says Toni Loiacano, academic and science planning expert for EYP Architecture & Engineering. “The Trinity administration understood the power of informal learning areas to foster interaction between students and departments; previous buildings had almost none.”
Studying the Metrics
A pre-occupancy survey in 2011 included one-fourth of the student body—about 500 students, about half of whom were STEM majors—and every faculty member who had taught or had an office or lab in previous STEM buildings. That was followed by a post-occupancy survey in 2015, one year after project completion. “We’ve always known doing pre- and post-occupancy surveys was a better way to go. Trinity was the first time we were able to achieve it,” says Loiacano. A social scientist from the College of the Holy Cross created the surveys, and EYP funded and administered the study. The study assessed the building’s success in meeting the following client goals:
- Enhance the science and engineering programs.
- Promote integration across science and engineering.
- Create a facility that fosters interdisciplinary interaction.
- Significantly increase the visibility of scientific and engineering exploration.
- Create an appealing place for students.
Results show many students not involved in STEM are using the building. Before the CSI, about 44 percent of students using life sciences and engineering buildings were in STEM majors, compared to eight percent of non-STEM majors. Now, 63 percent of non-STEM students report studying or doing homework in the building, and 84 percent of the STEM students do so. “We have 800 percent more non-STEM students coming into the building to study, and we have nearly doubled the number for STEM majors. That is transformational,” says Loiacano. In general, all students are entering the building more often, with 95 percent saying they visit four or more times per week, compared to 33 percent before the CSI was completed.
Students in all departments report spending more time in the new building. About 90 percent of all students say CSI is one of their favorite study places. Asked what else they would add to the building, their suggestions included adding more informal study spaces, longer café hours, and increasing access to classrooms and labs. Currently, the public areas are open until around 10 p.m., and research students receive swipe cards for access to lab areas after hours.
Getting Faculty on Board
Before CSI, two-thirds of faculty said their lab was average or worse than average. Post-occupancy, about 90 percent rate their lab as above average, with 75 percent saying they now can conduct research more quickly and efficiently. Faculty also report more flexibility in how they teach and run labs, with about 73 percent of faculty saying they are more likely to accommodate different teaching strategies.
“That was a major goal, to break down the lecture culture. We are seeing more flipped classrooms, a lot more studio-type instruction, and group work,” says Lyons.
Using write-up spaces outside each lab shortens prep time for faculty and makes it easier to share space.
Initially, some staff balked at the changes, which include smaller offices—going from about 180 sf to 150 sf. “We work so closely with students, that sometimes an office is a haven and a place to get away, but that’s not the intent of the open plan,” says Lyons. Despite misgivings, 80 percent of faculty say the CSI teaching labs improve their teaching environment, with better spatial arrangement of the lab, additional storage space for easier access to lab instruments, improved safety for students, and updates like more white board areas in the classrooms and the teaching labs, so it’s easier to demonstrate ideas. About 90 percent of faculty with offices in the building report using the public areas for student meetings, and about half the non-STEM faculty, who don’t have offices in CSI, also meet with students there.
Mapping the Trends
Looking at previous campus projects, as well as the Trinity metrics, provides a roadmap for planning future projects.
Provide unique spaces: These draw people into buildings, and help integrate STEM and non-STEM programs. At Trinity, the “Treehouse,” a fourth-floor, 65-seat tiered lecture hall, is the most-used classroom on campus. It offers a great view and comfortable seating, and is one of the few areas that can accommodate both large lectures and small group learning. “We put our most important classroom way up on top in the back. Students have to go really deep into the building to get there, and it forces them to experience the building,” says Lyons. Also on the top floor is the Green Roof, a rooftop garden and study area featuring native Texas plants and grasses. Maintained by students studying plant ecology, it is used for receptions and parties, and attracts students from across campus and disciplines as study and meeting space.
Meld wet and dry: More campuses are developing flex labs, such as combining chemical and mechanical engineering with wet lab space and support in the back of the room. Large, open labs are more common, with overhead services and options to move large equipment in and out. “It speaks to the teaching of all the different disciplines of engineering sciences, so students can get a broader exposure,” Loiacano says.
Meld making and learning: Making room for innovator spaces used by all departments is a major focus. At Trinity, the “Cube” is a 3,000-sf two-story maker space connected to CSI and the Center for Innovation and Entrepreneurship, with a design studio, lounge, and room for prototyping and storage, all adjacent to electronics, metal, and wood shops. “We are continuing to see in all our buildings that students flow seamlessly from shop to lecture to design/build space,” says Loiacano
Meld socializing and learning: Students use undesignated areas for studying, relaxing, informal meetings with faculty, and group work. At Trinity, the payoff is that both STEM and non-STEM students now use the CSI as a resource, and the building is occupied virtually around the clock.
Based on the Trinity case study, it seems the combination of all these innovations is a net positive for students, faculty, and administrators. “We can’t tell you that a building helps you teach better, or learn better. We can report there is a perception that the spaces are better, a change in how the spaces are being used, what courses are taught, and the features faculty and students feel are making a difference,” says Loiacano.
By Mary Beth Rohde
