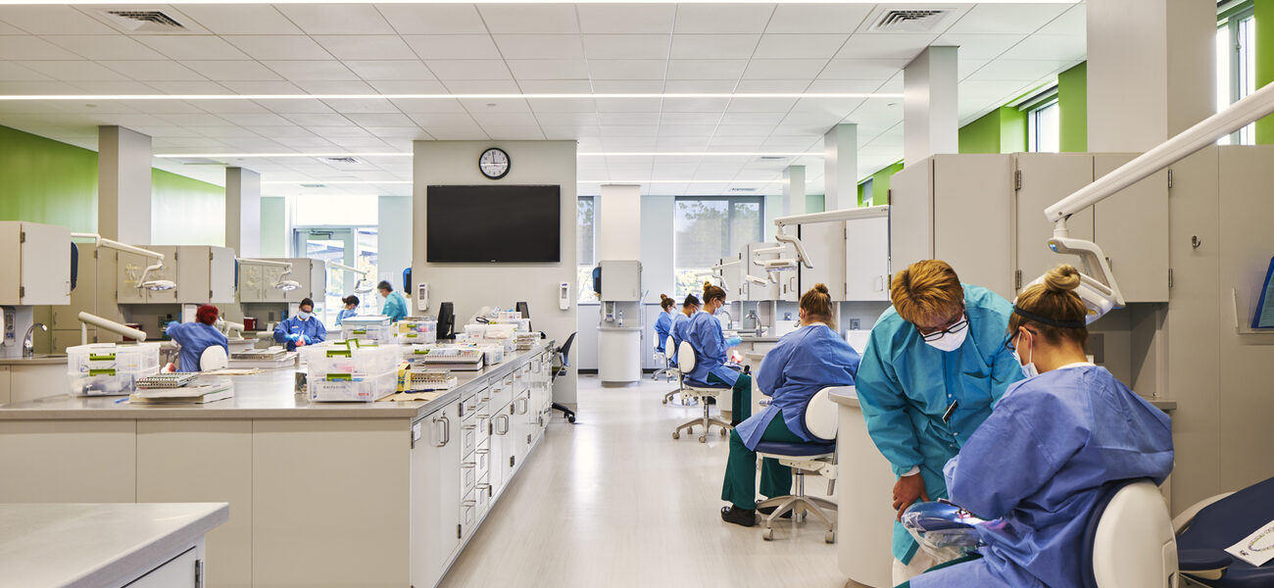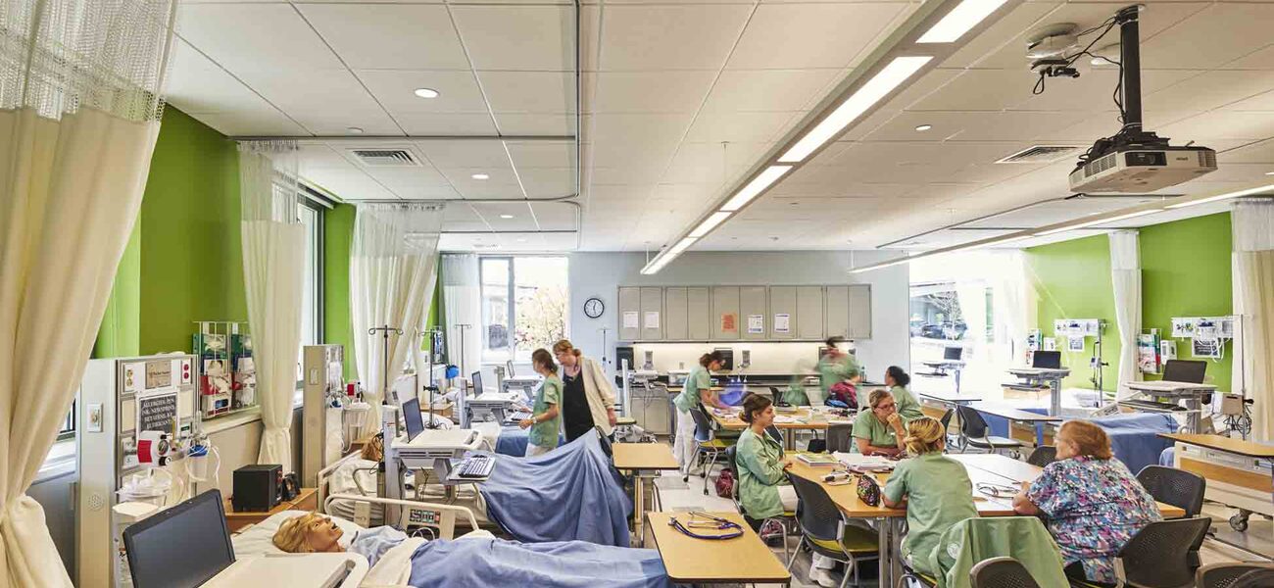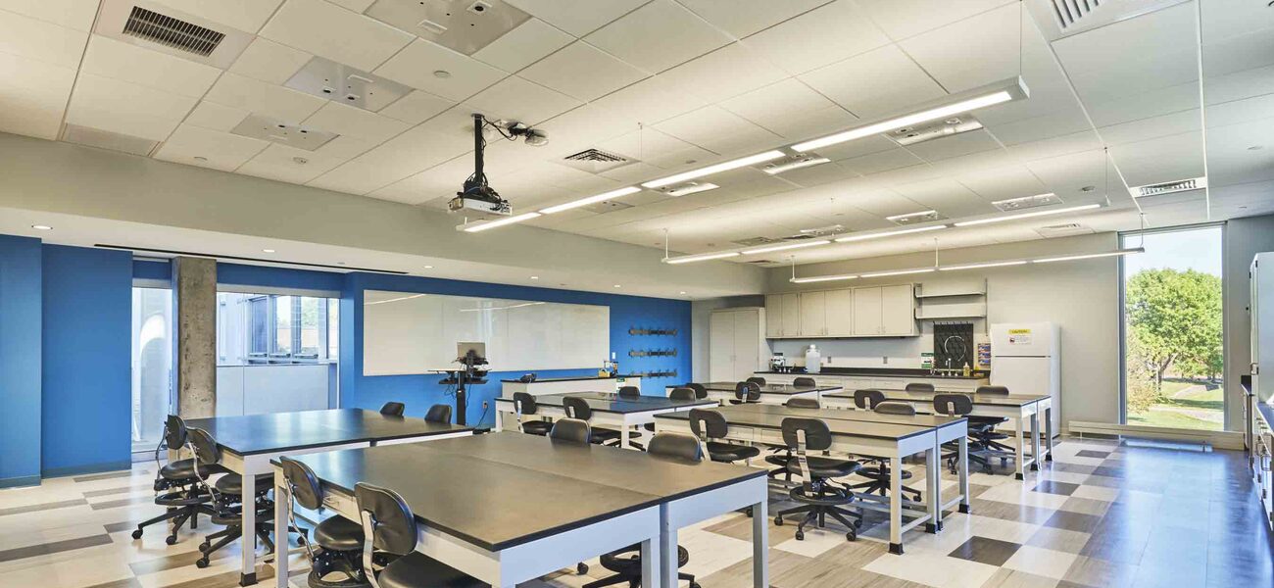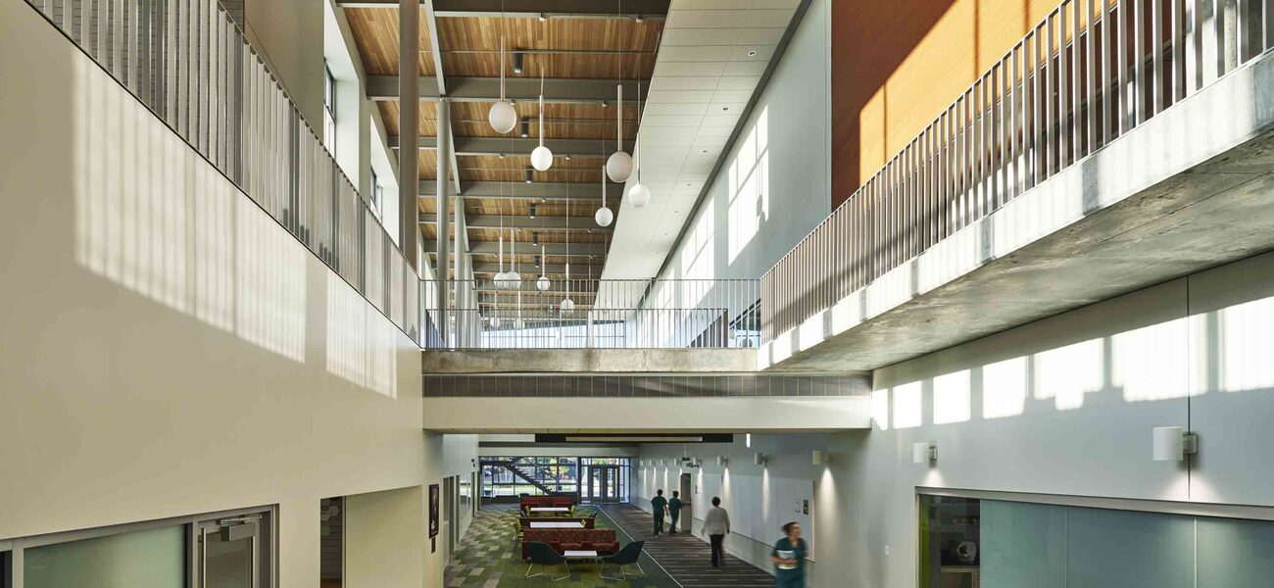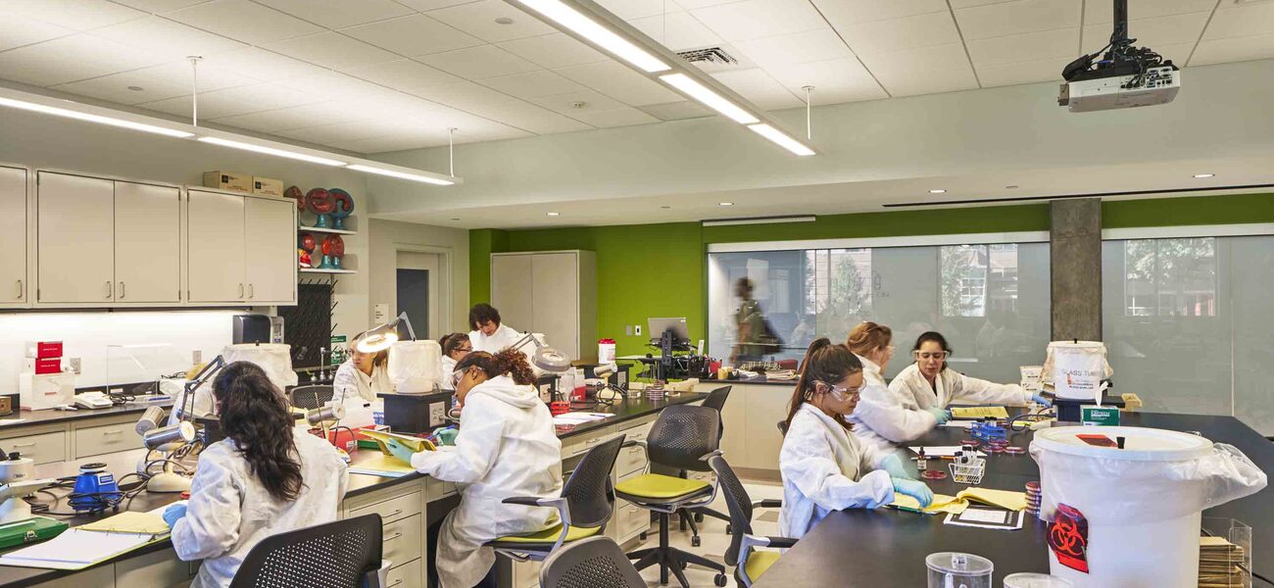The John J. Sbrega Health and Science Building at Bristol Community College in Fall River, Mass., unites the programs of chemistry, biology, and medical and dental education in a single facility that is designed to be net-zero in energy usage, meaning it generates at least as much energy as it uses over the course of a year. The two-story, 50,600-sf building is the first of its kind in the Northeast. It satisfies the college’s need to expand its science programs and update the allied health programs, which were all housed in buildings more than 40 years old, and to bring them together under one roof to better apply the basic sciences to the allied health fields.
Instructional labs and support spaces are organized around a two-story atrium that provides informal meeting and study spaces. A combination of clear and opaque glass walls on the labs put science on display, and provide markerboards for students to write on.
The building contains instructional wet labs for biology, biotech, microbiology, chemistry, dental hygiene, and clinical laboratory science; dry labs for nursing and medical assisting; a dental hygiene teaching clinic; and offices. Of the 17 fume hoods, 13 are filtered and the rest are ducted.
The expanded dental hygiene program is equipped with three suites: clinic, a radiography clinic, and a dental materials lab. The previous facility had less than 3,000 sf, while the new program occupies 5,200 sf. The biotech lab is equipped for a variety of activities, from DNA analysis to biochem tests on body fluids and other lab samples. The medical assisting lab has a modular design, with all equipment and furnishings on wheels for easy reconfiguration. The nursing lab has two simulation rooms.
The college is a commuter campus, so there was a pressing need for social and study spaces in addition to the labs and classrooms. A student lounge on the first floor serves as a “living room,” while the second floor provides both open and quiet study spaces. Exposed steel and wood in the atrium and the paving pattern on the floor evoke the architecture of historic Fall River mill buildings and the textiles produced there.
The facility is tracking LEED platinum certification. It features a 3.2 MW PV array on a canopy covering 800 parking spaces, and 100 percent of the domestic hot water is from solar. An air source/ground source heating and cooling system allows the building to eliminate fossil fuel usage. It also has a green roof, enthalpy wheel heat recovery, central air quality monitoring, fan coil units with EC motors, high-performance envelope, and natural ventilation.
The zero-net energy design was achieved without increasing the budget beyond what was estimated for a high-performance building.
| Organization | Project Role |
|---|---|
|
Sasaki
|
Architect
|
|
BOND
|
Construction Manager
|
|
BR+A Consulting Engineers
|
MEP Engineer
|
|
Haley & Aldrich
|
Geothermal Engineer
|
|
Nitsch Engineering
|
Civil Engineer
|
|
RSE Associates, Inc.
|
Structural Engineer
|
|
Fernandez Associates
|
Fire Protection Engineer
|
|
Cavanaugh Tocci
|
Acoustical Engineer
|
|
Sasaki
|
Landscape Architect
|
|
Air Master Systems Corporation
|
Filtered and Ducted Fume Hoods
|
|
Erlab, Inc.
|
Fume Hood Filtration System/Media
|
|
Systecon
|
Prefabricated Water Management Packaged Pumping System
|
|
Airstack
|
Air-Source Heat Pump
|
|
Northeast Interiors Systems
|
Lab Furniture
|
|
Aircuity Inc.
|
Indoor Air Monitoring
|
|
Kingspan Solar
|
Solar Hot Water System
|
|
QCells
|
PV Panels
|
