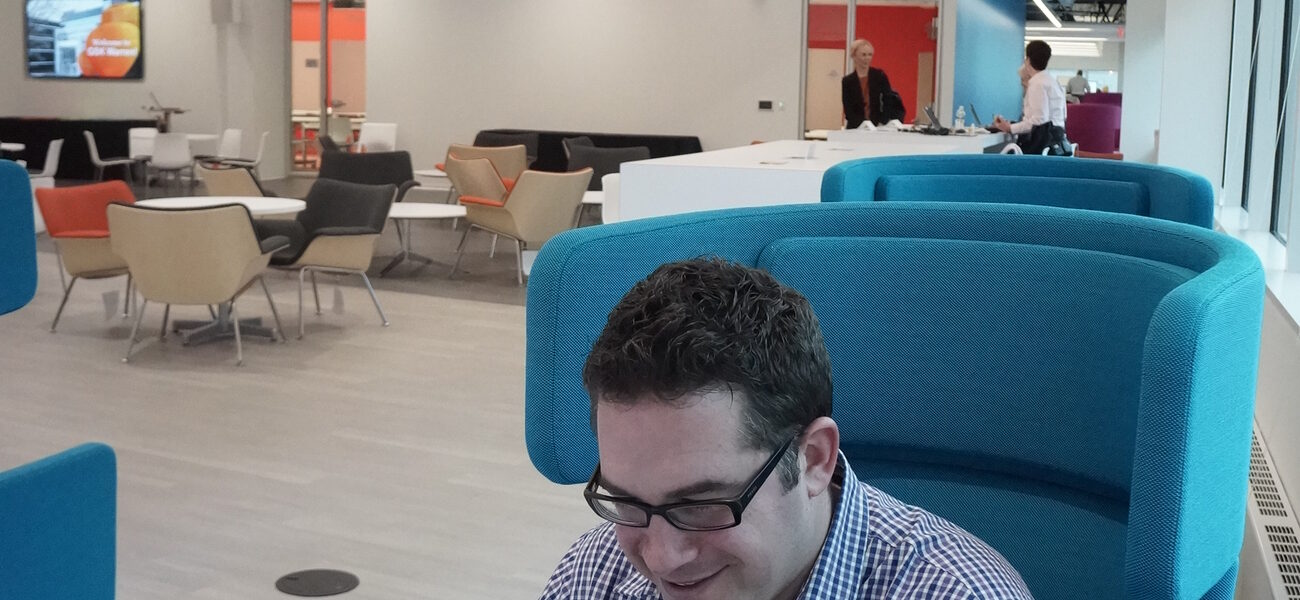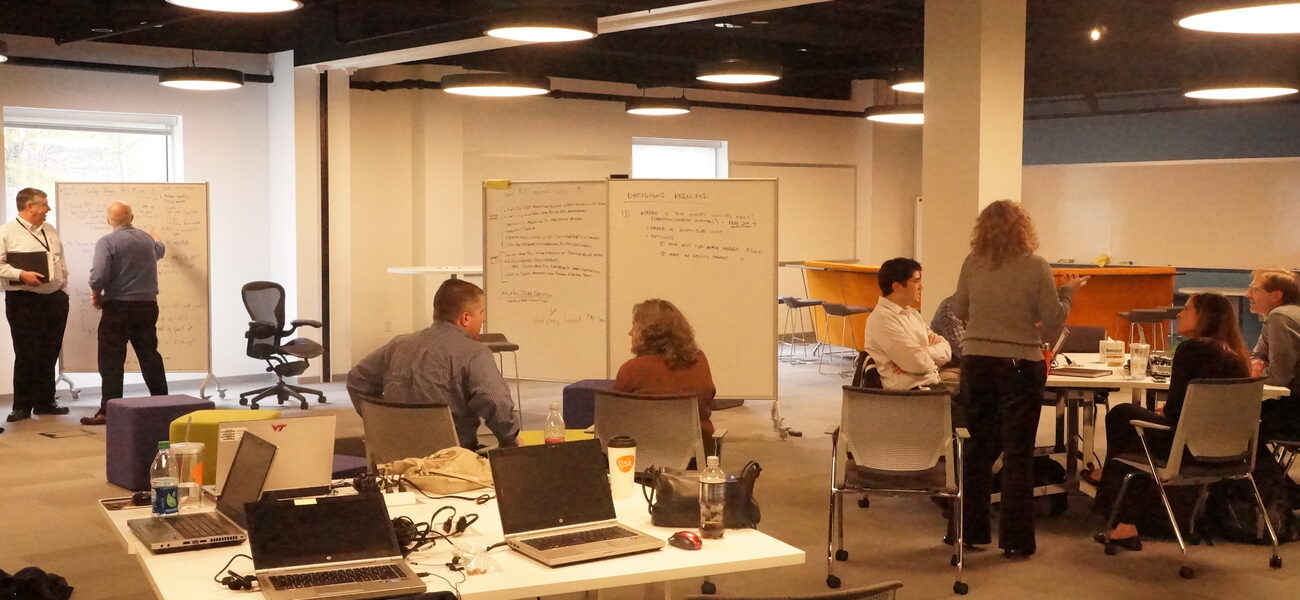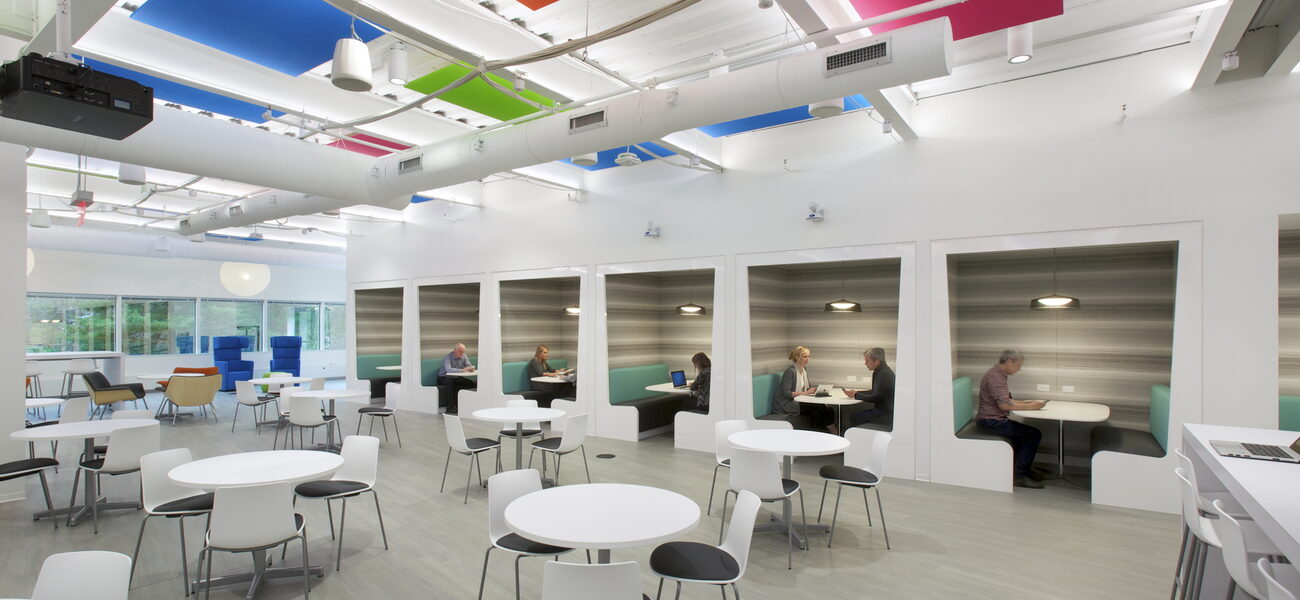The technology-driven ability to work virtually from anywhere at any time is changing the way workspace is designed and utilized. The growing practice of allowing employees to work from remote locations means as much as 50 percent of total office workspace could be unoccupied at any given time, resulting in wasted money in leasing and operating costs. Companies are responding with a concept called a Results-Oriented Work Environment (ROWE), which helps ensure that their facility best meets the needs of employees from different departments who are working toward the same overall company goals.
When employees are in the office, they are not confined to a specific desk or work area. Instead, they adapt to a new culture where the entire building is their workspace, and a variety of environments are offered to accommodate focused, individual work; collaborative activities; large meetings; presentations; social interaction; and break areas for lunch or simply a change in scenery. Employees are given a choice of which environment suits their need to complete a certain project.
“Both transparency and connectedness are essential to create a ROWE space that facilitates collaboration and effective communication,” says John Campbell, a principal and director of workplace strategies at Francis Cauffman. “The use of glass fronts on enclosed space is effective. The feeling of openness, transparency, and connectedness results in shorter decision cycles, as people see each other more for impromptu meetings as opposed to not seeing someone and having to schedule a meeting which may be a week away.”
The goal is to provide space, fully equipped with the appropriate technology, to meet the needs of all workers who are busy with numerous tasks. An effective work environment and the ability to work away from the office can lead to increased productivity, lower employee turnover, improved innovation, more collaboration, and enhanced customer satisfaction.
Providing Workspace Choices
Alternative work areas, one akin to a library and the other to a coffee shop, are prime examples of desirable spaces requested by employees. In the library, or quiet area, there are minimal distractions, and employees can maintain a consistent level of concentration. The coffee shop atmosphere offers a buzz of activity and more distractions.
“The design features promote the postures we intend people to engage in while using these spaces, such as higher tables for interaction and frequent movement; and solitary and low seating for longer durations of focus and quiet work,” says Ann Hoffman, director of interior design services at Francis Cauffman. “It’s also important that these distinct areas have visual cues to alter behavior. For example, lower or varied lighting levels and an obvious threshold that signal a change of protocol as you step into the area.”
The quiet and more active environments are typically available in seven types of spaces at a company that embraces the ROWE concept:
- Individual space, which can be open or enclosed, is designed for focused work or one-on-one collaboration.
- Open meeting spaces, with tables and chairs, are typically adjacent to circulation routes to stimulate impromptu interaction. They are often used for two to six people to have ad-hoc informal meetings, non-confidential discussions, and casual conversations.
- The huddle room/lounge area is designed for small, private conversations and short impromptu meetings. The key to its effectiveness is being visible and accessible to accommodate the unplanned need for the space for a brief time. It is integral to the success of an open office plan.
- The ideation/project room, used as a brainstorming area, features the visual expression of ideas with large vertical scratch pads and movable furniture. Intuitive web technology has replaced the once-popular smartboards.
- The presentation room, used for digital and hard copy presentations for knowledge exchange, looks like a traditional conference room or a small theater with tiered seating. The room relies on excellent audiovisual systems.
- The pantry/break area is an open or semi-closed space for socializing with access to beverages and snacks. These areas are beneficial for communication and collaboration across work groups that might not interact otherwise.
- The town center is often described as the heart of an organization. While designed to be a café, it features plug-and-play technology and transforms into a theater or open gathering space for a variety of functions.
Challenges to Creating a ROWE Culture
Since ROWE provides choice and flexibility, it is essential to have a strong and clear human resources policy that supports employees. The most challenging design concern is providing a wide range of individual, collaborative, learning, and social spaces to allow employees to select the appropriate space to achieve the task at hand.
“Employees are demanding more flexibility in their work, and companies that do not move toward ROWE will suffer in attracting and retaining talent,” says Campbell. “It is not one-size-fits-all. Different people and groups have different needs and preferences. The key is to understand that you’re creating spaces that encourage certain behaviors and support tasks that are tied to business goals, work processes, and your culture.”
Understanding the company business drivers, processes, and culture is critical in the beginning of the transformation. A robust change-management program of employee engagement throughout the process is essential, because it provides not only employee participation but also project buy-in. Pilot projects and prototyping can be used to create model spaces to gauge employee reaction before actual implementation.
Creating a ROWE atmosphere requires that a company’s leadership and its employees accept a cultural change without relinquishing their need for quiet and collaborative work spaces, social time, and privacy. The culture should balance employee independence and accountability to ensure they meet their assigned objectives.
“While the employer needs to take responsibility for what happens in the workplace, they need to do so while giving the employee the freedom to operate in his or her own control system,” says Hoffman. “Privacy is ultimately about security and distraction. When people complain about their privacy, they are addressing these two traits.”
A facility with a ROWE design typically features four types of privacy:
- Acoustical privacy is the ability to feel safe that conversations are not overheard and do not disturb others. White noise can be used in retrofitted spaces.
- Visual privacy lets employees be secluded enough to feel secure that their actions are not being monitored. This can often be achieved by positioning workspaces so they are angled away from each other instead of in a single sight line.
- Territorial privacy provides control over an employee’s personal space that projects a feeling of ownership. Putting more distance between work spaces is an easy solution.
- Employees also want informational privacy to know what they are reading and writing online and in hard copy will not be viewed by others without direct permission or knowledge. It is important for each company to control this type of privacy.
Making the Case for ROWE
The effectiveness of ROWE is gaining attention from companies around the world. GlaxoSmithKline (GSK) asked Francis Cauffman to relocate 1,300 employees from its downtown Philadelphia office to another design-to-suit facility. The stipulation was that GSK maintains a culture where 100 percent of the space is unassigned, regardless of whether you are a senior manager or a marketing employee. In addition, it provides desks for only 80 percent of the total number of people assigned to a building.
“As part of the process, we created three pilot projects: one for the leadership team, as they wanted to lead by example; the second to test different furniture solutions and focus on providing good ergonomic solutions appropriate for unassigned use; and the third to have a rolling program for employees to experience the space for two weeks before the move, and to listen to feedback,” says Campbell. “The pilot projects provided invaluable feedback that helped finalize the solutions.”
From a design perspective, wellness in the workplace is an important factor. Ergonomically correct, height-adjustable chairs are available, everyone has access to natural lighting, and trash bins and printers are centrally located to encourage employees to get up and walk.
Using the ROWE approach, Francis Cauffman was able to consolidate 800,000 sf of GSK space on 28 floors in the old building to 205,000 sf on four floors in the new facility, where amenities include a fitness center, information technology help area, health lounge, and cafeteria. There are a total of 1,050 desks for 1,300 employees, but with the wide array of other spaces that were added, there are an additional 1,500 seats. The project includes adding a variety of open and enclosed spaces for collaboration, quiet areas, and a town center. The result is a facility where the overall space may be reduced, but there is a much greater feeling of openness and spaciousness.
By Tracy Carbasho


