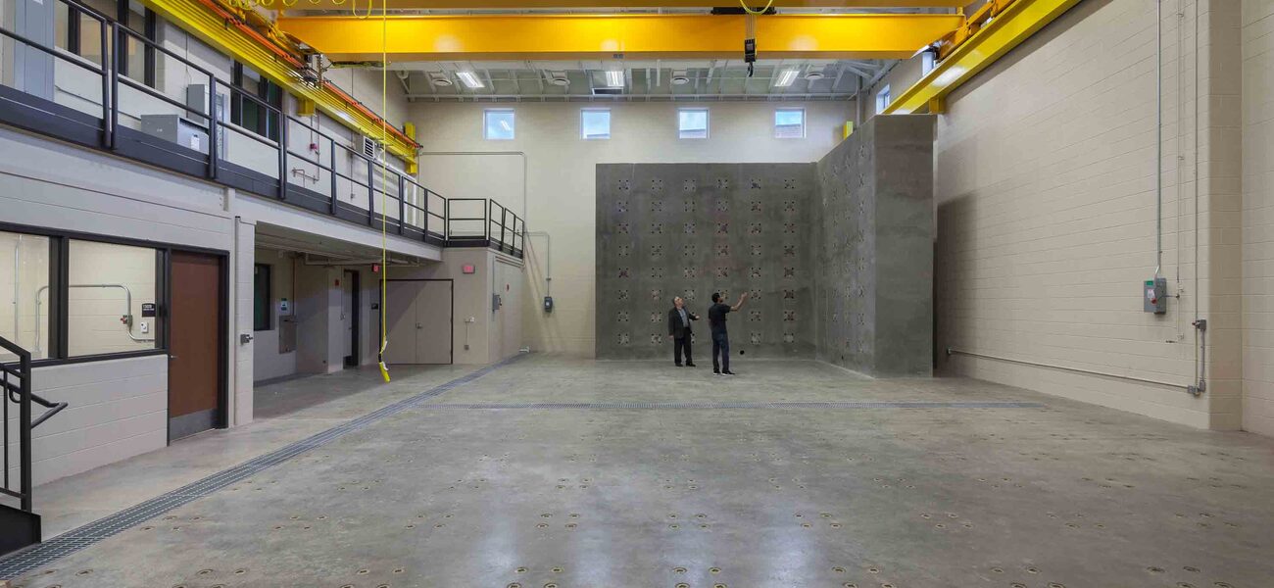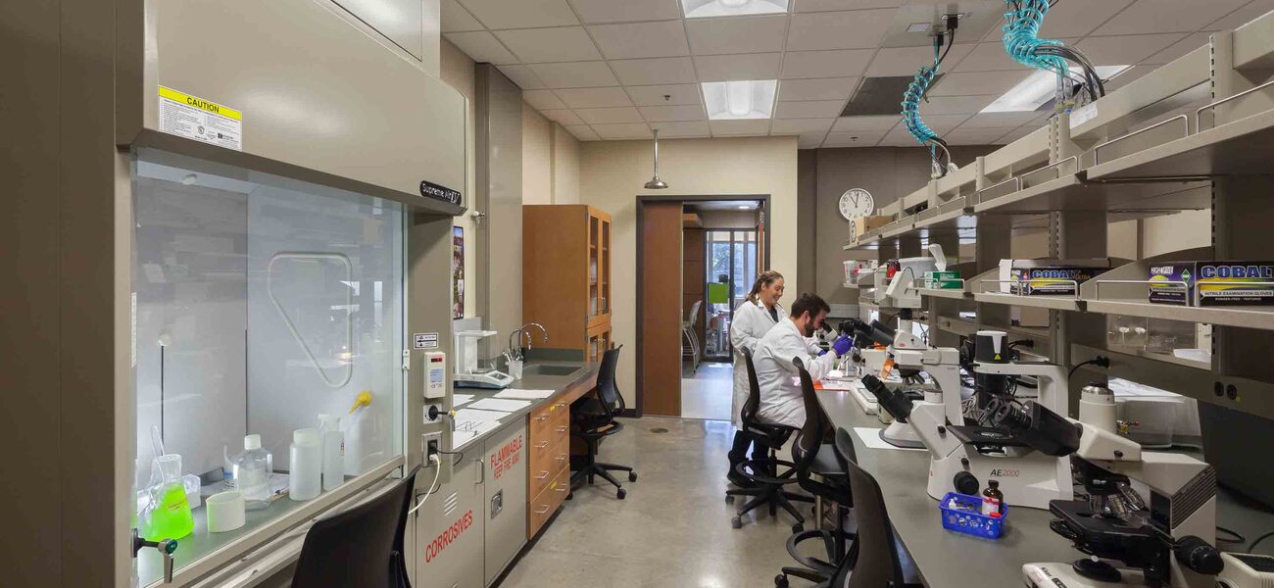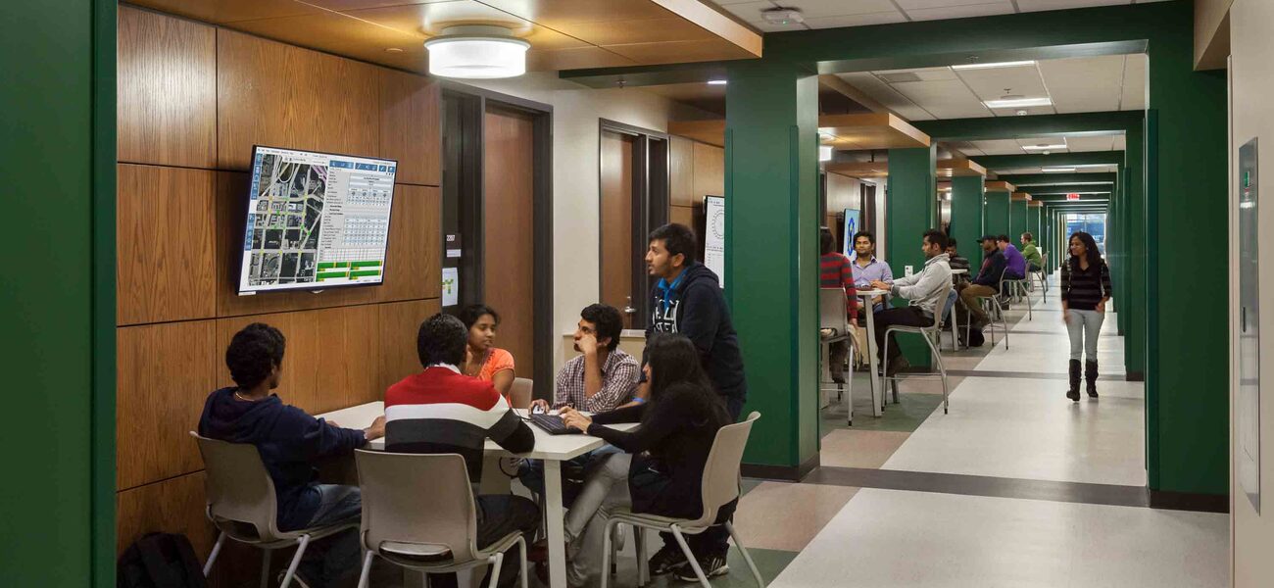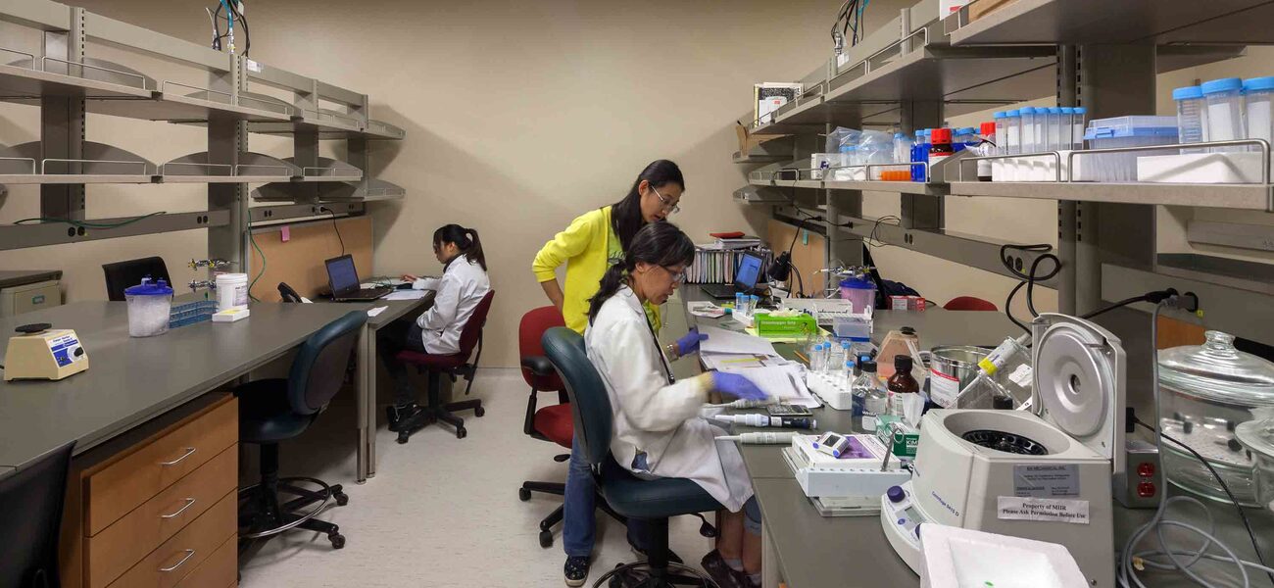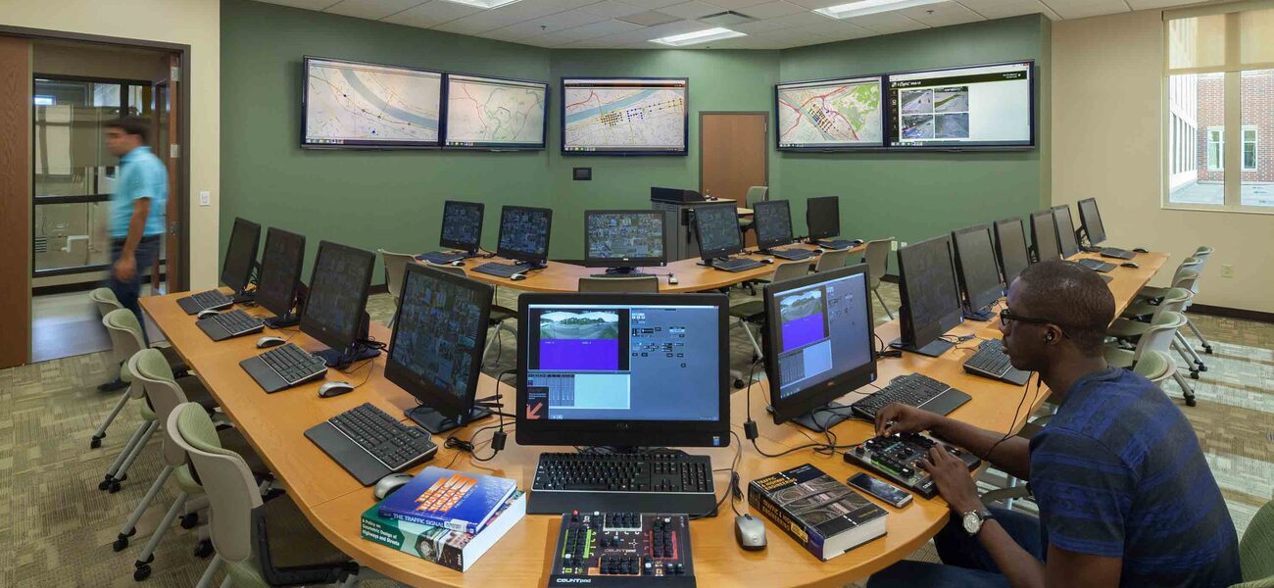The new Weisberg Family Applied Engineering Complex, adjacent to the existing Robert C. Byrd Biotechnology Center, houses six academic and research programs: College of Information Technology, Mechanical & Electrical Engineering, Mathematics & Computational Science, Computer Modeling & Digital Imaging, Transportation Research Corporation, and Marshall University Research Corporation (MURC). Laboratory functions include traditional wet bench biological sciences, dry technology development laboratories, and applied engineering laboratories, such as high-bay advanced materials testing.
The Advanced Material Testing Laboratory, one of only a handful in the country, has a 2.5-foot-thick concrete floor built to resist 50,000 pounds of force. Full-scale designs of bridges, buildings, and mining-related structures can be evaluated there under real-world conditions.
The lab includes windows overlooking the room to allow visitors to view the testing.
MURC provides assistance in the following areas:
- Grants and contracts
- Technology transfer and business development
- Research integrity
Engineering occupies more than 21,000 sf of laboratory and support space; the College of Science and MURC occupy 13,000 sf of space each. Safety laboratories, mathematics, and computer sciences collectively occupy more than 15,000 sf.
The four-story facility is organized to promote collaboration between the university’s colleges and research corporations. Faculty offices from the six departments are intermingled to increase communication between programs. Collaboration areas outside of faculty offices are integrated with technology to promote student/faculty interaction.
A central atrium serves as a window into the building. The complex’s scale and the materials of brick and cast stone are consistent with adjacent campus architecture.
Marshall has about 650 students in undergraduate engineering, computer science, and safety technology programs; and graduate engineering, computer science, environmental science, and technology management programs. The new building could attract double that number in less than 10 years. Engineering is one of the university’s fastest-growing majors.
The project is pursuing LEED Silver certification. Stormwater collected from roofs is used for teaching and research projects and is recycled as graywater inside the building. A green roof on the third floor reduces the amount of stormwater discharge while providing an opportunity to study the ecological effects of stormwater and associated plantings.
| Organization | Project Role |
|---|---|
|
Hastings+Chivetta
|
Design Architect
|
|
Bastian & Harris Architects
|
Architect of Record
|
|
BBL Carlton, LLC
|
Construction Manager
|
|
Research Facilities Design (RFD)
|
Lab Planners
|
|
Scheeser Buckley Mayfield
|
Mechanical/Electrical Engineers
|
|
Steven Schaefer and Associates
|
Structural Engineer
|
|
Terradon Corporation
|
Civil/Geotechnical/Environmental/Landscaping
|
|
Kewaunee Scientific Corporation
|
Fume Hoods
|
|
Johnson Controls Inc.
|
Mechanical Controls
|
|
Phoenix Controls
|
Fume Hood Controls
|
