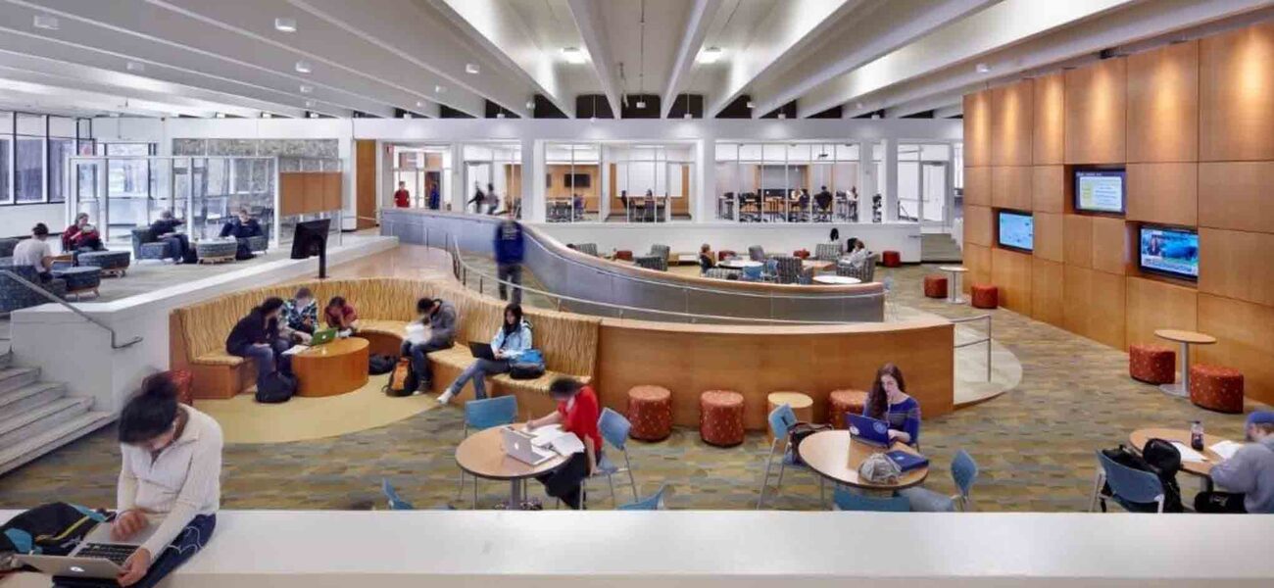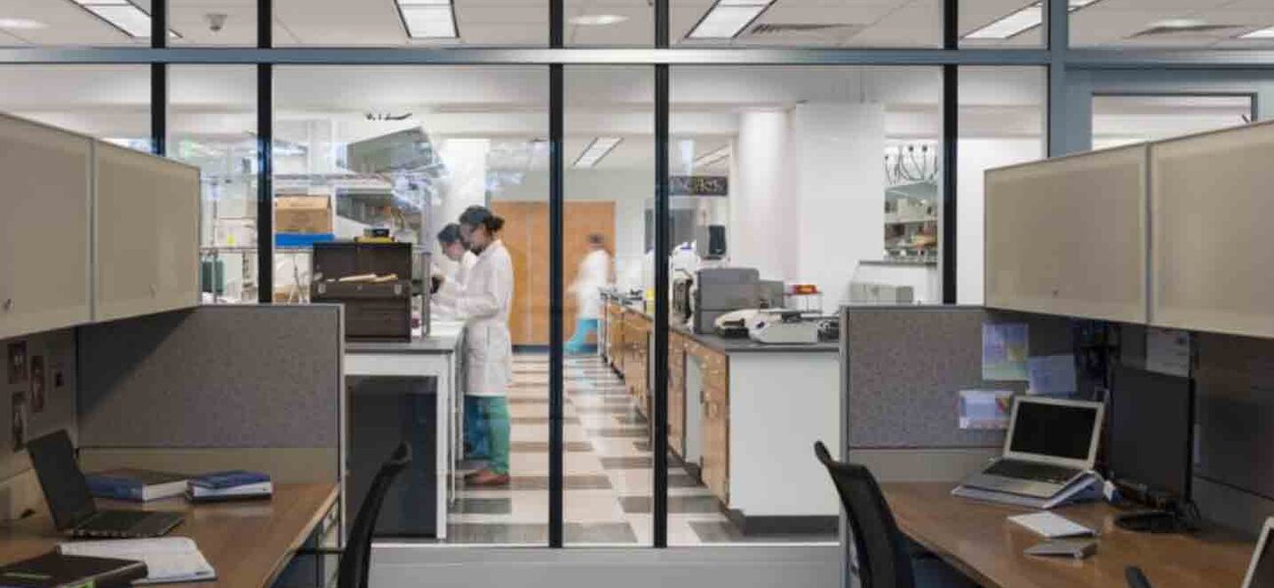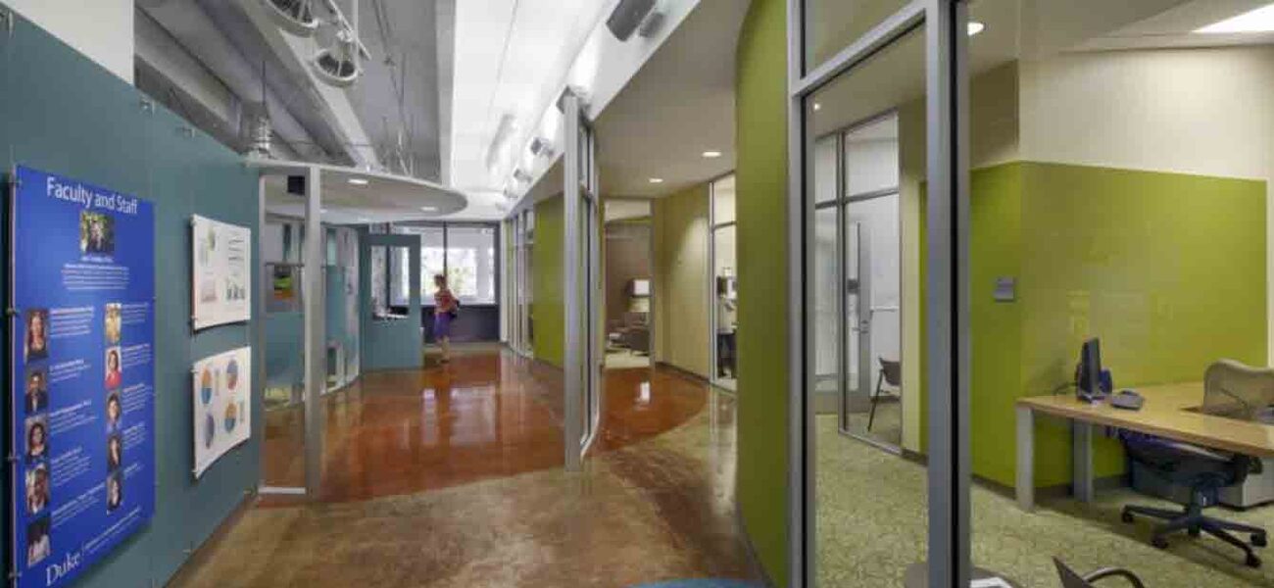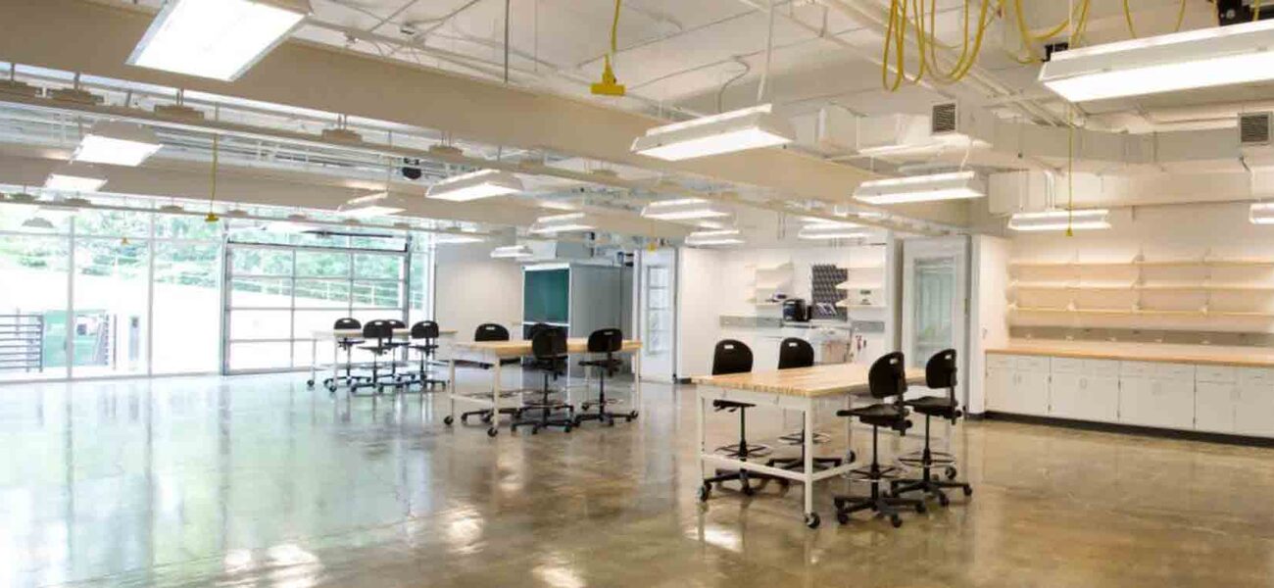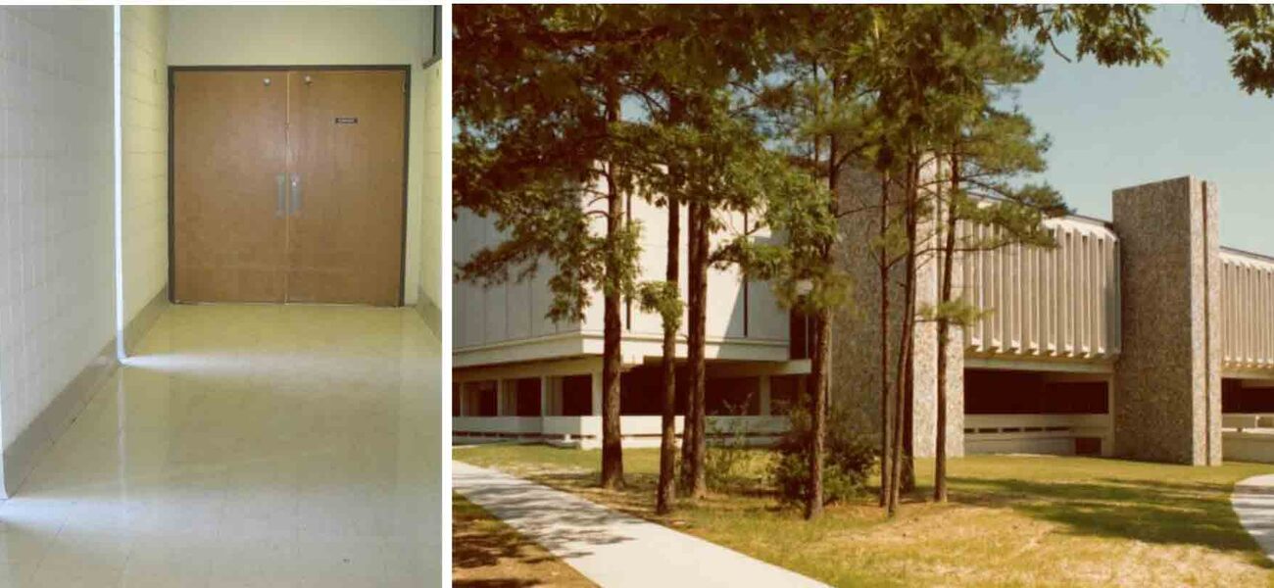Duke University has resurrected an outdated chemistry lab building slated for demolition, and transformed it into an interdisciplinary hub for research and teaching in engineering, sciences, and social sciences. A two-story central atrium (pictured above) forms a focal point around which most other spaces are organized: classroom and academic areas, research labs, break spaces, and conference rooms. Glass-walled faculty and staff offices are intermingled with program space to encourage interaction, and seminar and meeting spaces are visible and immediately adjacent to gathering spaces to encourage “lingering.” Laboratories are connected to adjacent spaces with windows.
The upper floors of the facility house Bass Connections, a university-wide initiative of more than three dozen interdisciplinary teams of faculty and students addressing real-world problems, including global climate change and the mental health of refugees; the Department of Political Science; the Social Sciences Research Institute for the West Campus (SSRI-West); The Duke Energy Initiative; the Center for Sustainability and Commerce; the Duke Innovation and Entrepreneurship Initiative; the Information Initiative at Duke (iiD); and the Pratt School of Engineering. The building is designed to facilitate collaboration between the disciplines; researchers in SSRI, for example, can work closely with big data scholars in the Information Futures program.
The first floor houses the Nicholas School of the Environment’s “Energy Hub.” The skylit atrium “winter garden” connects the second and third floors, further enhancing the possibilities for collaboration and interaction. Vertical surfaces throughout are designed to encourage impromptu meetings and thought; writable panels and display areas are abundant, as are glass walls with varying film patterns. Research laboratories and support spaces on the third floor are designed with flexible casework and utilities to create an opportunity for different types of research.
The basement contains a 7,600-sf co-curricular maker-space, dubbed “The Foundry,” for student projects and faculty entrepreneurship. The 35-foot-high space allowed construction of a mezzanine that connects to a new entrance at the front of the building. On one level are flexible project tables with storage closets, where students can be assigned a table for a short-term project, a semester, or the year. The closets are coated with whiteboard material. The Foundry also includes light shop space and a large open area right off of the loading dock, which can accommodate a variety of large projects, including cars, airplanes, concrete canoes, trebuchets, and robots. The open space has sliding partitions to divide it into separate rooms. A hoist carries large materials between the lower level and the upper level.
Natural light infiltrates the entire one-acre floor plate through interior glass partitions, despite the limited availability of exterior windows. The atrium serves the dual purpose of an organizing element and a conduit for sunlight from the roof into the interior of the building.
| Organization | Project Role |
|---|---|
|
Lord Aeck Sargent
|
Architect
|
|
LeChase Construction
|
Construction Manager
|
|
RMF Engineering
|
MEP/FP Engineers
|
|
LHC Structural Engineers
|
Structural Engineers (Upper Floors)
|
|
Stewart
|
Civil Engineers; Structural Engineers (Foundry)
|
|
Otis Elevator Company
|
Elevators
|
|
Kewaunee Scientific Corporation
|
Laboratory Casework
|
|
Environmental Growth Chambers
|
Environmental Rooms
|
|
BMT USA, LLC
|
Sterilizers
|
|
Miele
|
Glassware Washer
|
|
Buffalo Air Handling Division
|
Custom Air Handlers
|
|
Hydro Services and Supplies
|
Pure Water System
|
